The term "retreat" is the perfect word to describe the Bowles cabin nestled in the beauty of Pennsylvania. This classic log cabin is built with a combination of logs, stonework, and cedar shake shingles to take you back in time for a comfortable rustic but modern home.
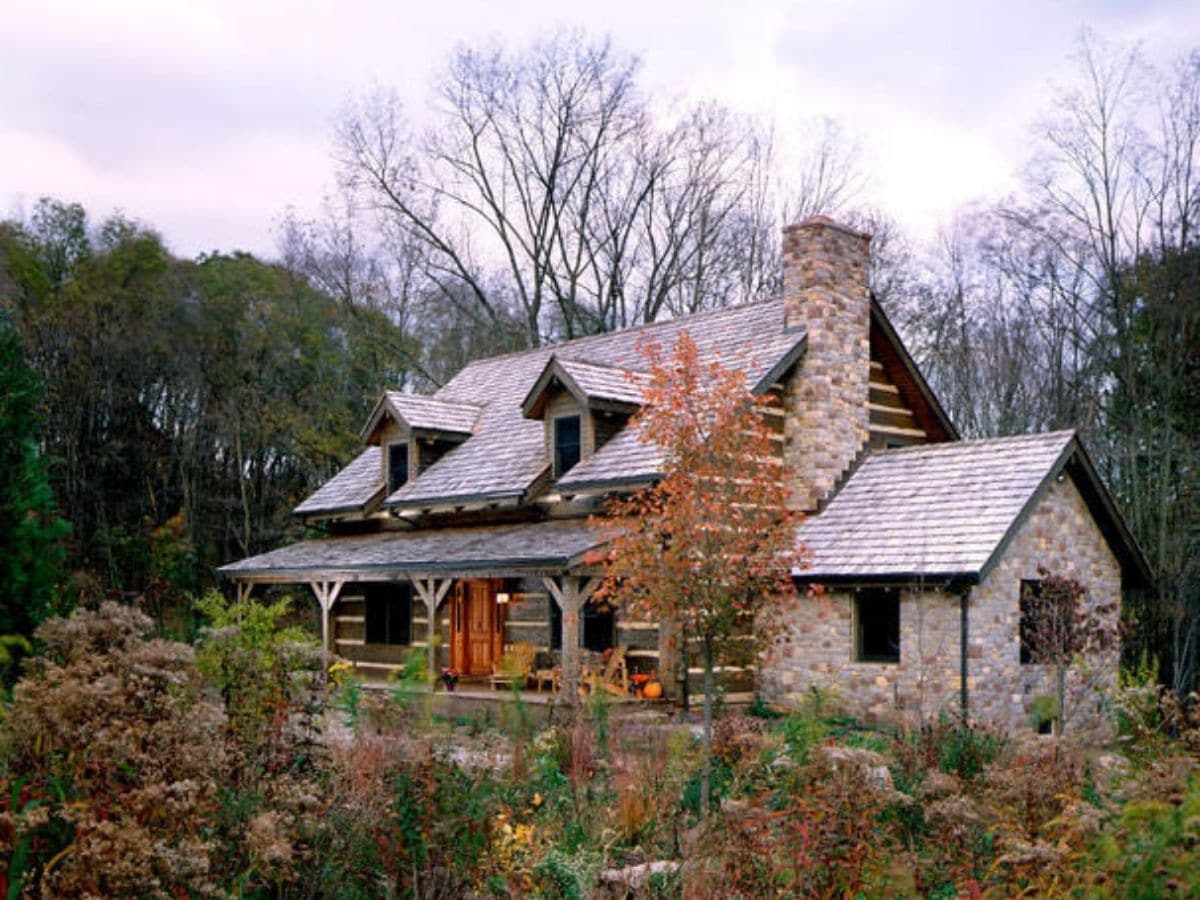
Log Cabin Features
- Freatured in Log Home Design Ideas Magazine, November 2005 Issue.
- Custom built using timbers from The Timberlake Log Home Collection.
- Log built with chink joint and hewn flat sides with a combination of rock and cedar additions on the roof, walls, and for the chimney and fireplace.
- Rustic styled exterior features long open porch with simple awning.
- Two floors with large open loft railing overlooking the main living space.
This custom-built home includes two floors with the main floor the ideal space for entertaining. A large open floor plan includes a spacious living area, separate dining nook, large kitchen, and additional room for a music space and more. There is no lack of room in this floor plan, but it still manages to give the old-world charm and rustic style you think of when the terms retreat and cabin come to mind.
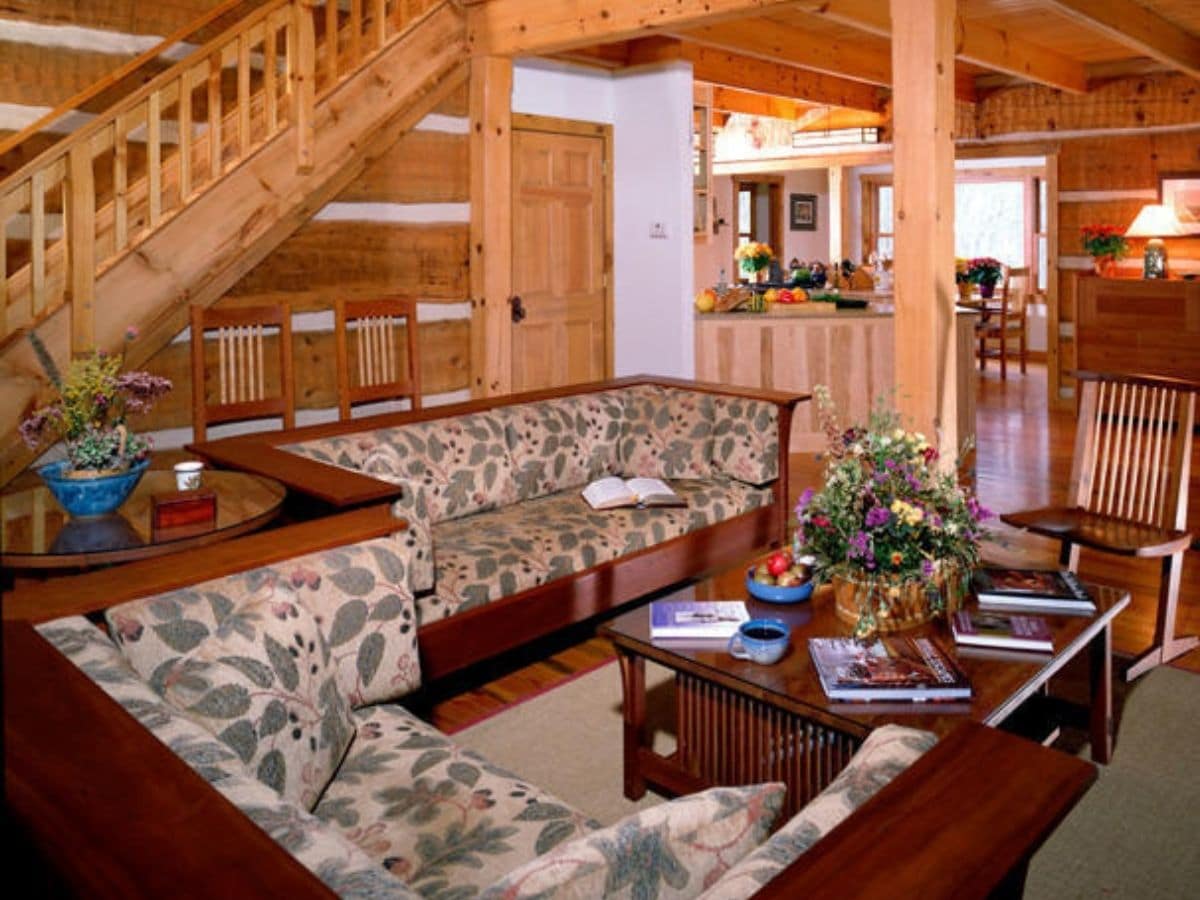
The living space is small and cozy with a few sofas and chairs sitting between the stairs to the loft and the sizable chimney and fireplace. From this are, you can see right into the kitchen and dining room.
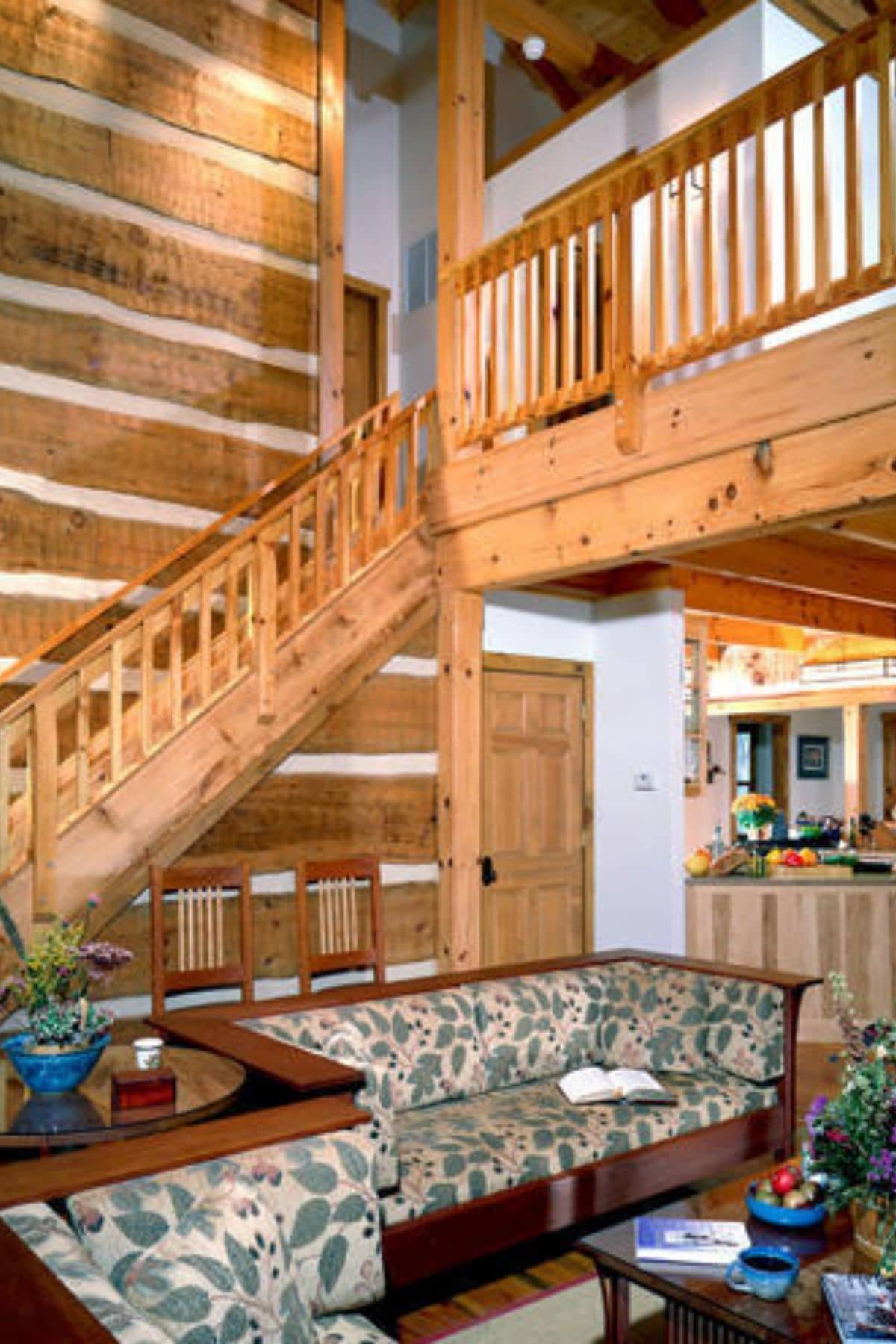
The stone fireplace adds a rustic offset to the hewn log walls throughout the home. It does, however, include a log mantle that accents the beauty of the raw woodwork throughout the home.
From the image below, you also get a nice view up to the loft open space where a second living area can be set up. And, of course, the corner between the living and dining areas includes the beautiful baby grand piano for at-home entertainment on cold winter nights.
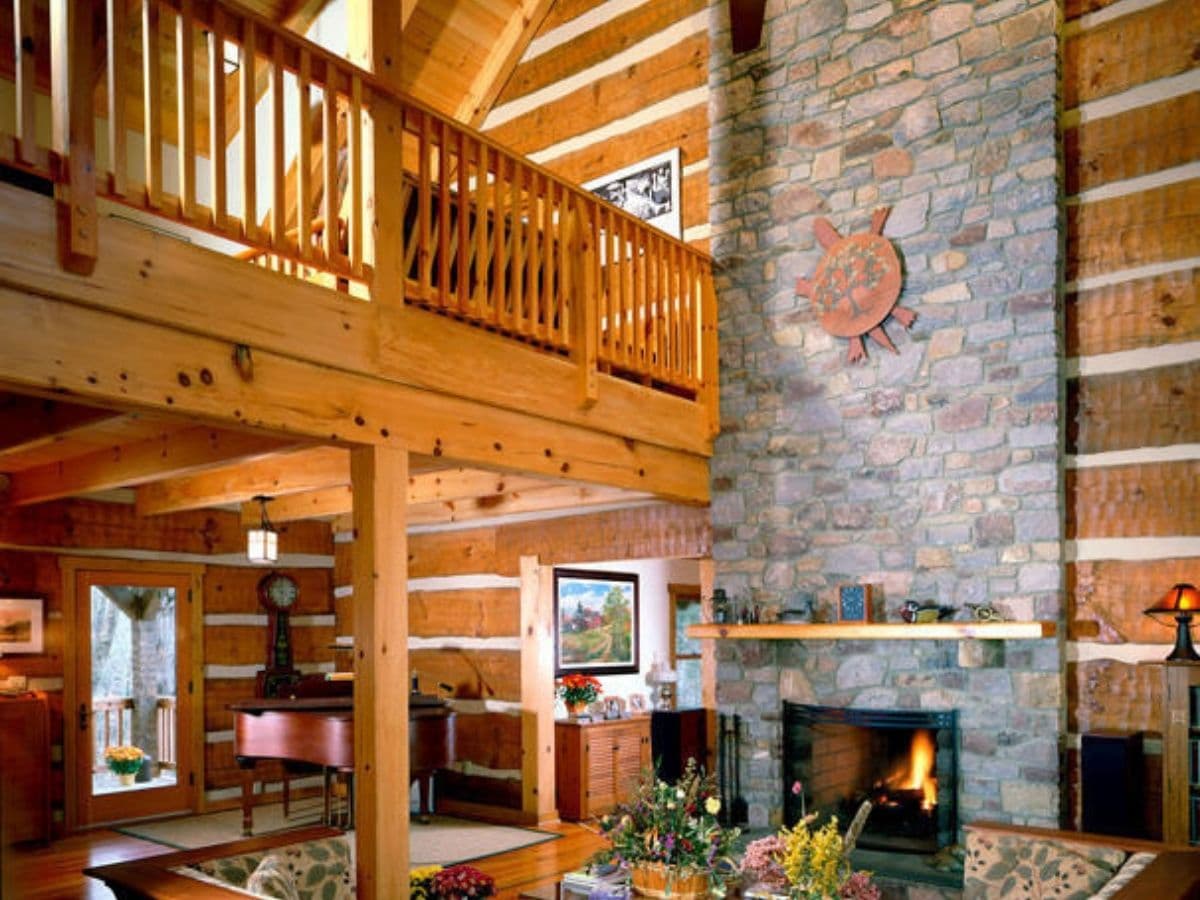
While you might see the rest of the home having a genuinely rustic look, the kitchen is definitely a modern addition. With wood cabinetry, it keeps that rustic style but includes full-sized appliances, including the refrigerator with cabinet front to seamlessly be hidden in the layout.
The curved countertop is a partial u-shape with an extension in the center that is offset with the stove giving you an island cooking station that overlooks the dining table as well as easily looks out upon the living spaces.
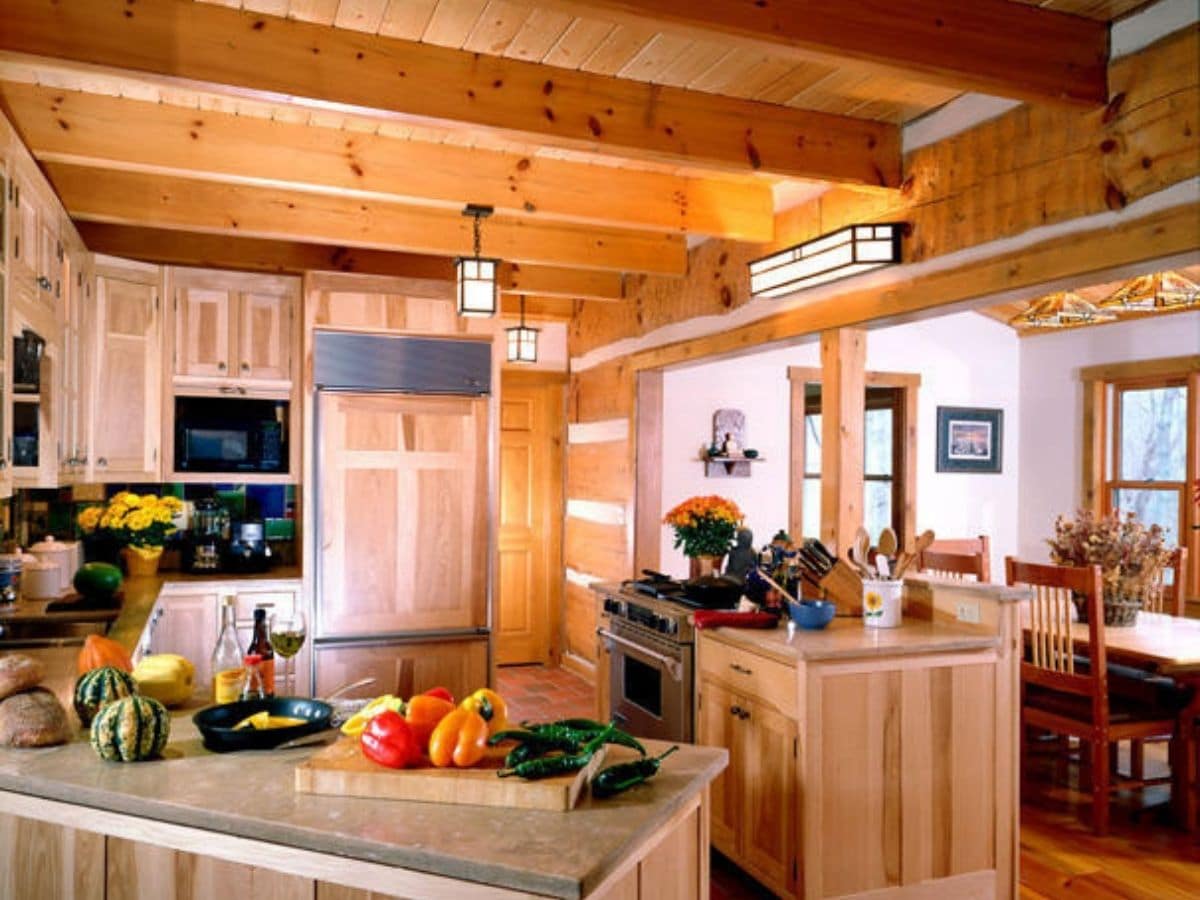
As you can see, the kitchen buts up against the living space with the island facing the dining area and that edge of the counter beside the piano and looking out over the fireplace and living room. This creates that open floor plan everyone loves for entertaining and family time together.
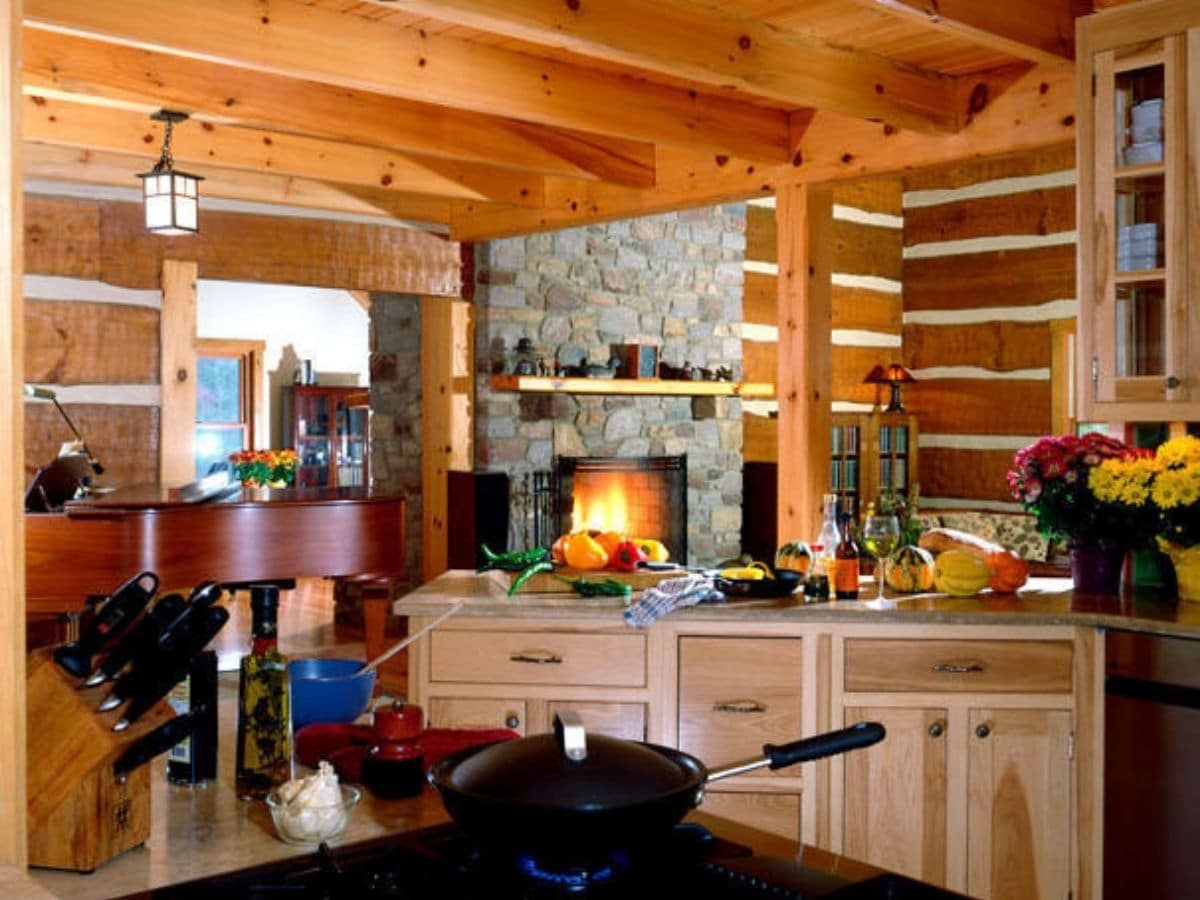
You can see this and more stunning log cabin designs and builds on the Hearthstone Homes website. You may also find them on Facebook, Instagram, and YouTube for more day-to-day shares of their latest designs. Let them know that Log Cabin Connection recommended them to you!

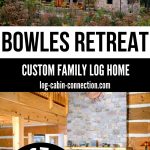
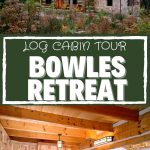
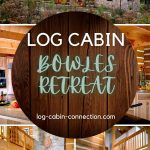
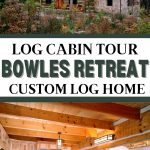
Leave a Reply