The Tipton cabin is one of my favorite recent finds. This sprawling cabin includes a two-car attached garage, large bedrooms, soaking tubs in the bathrooms, a lovely covered porch for relaxation on the front, and a large open deck on the back.
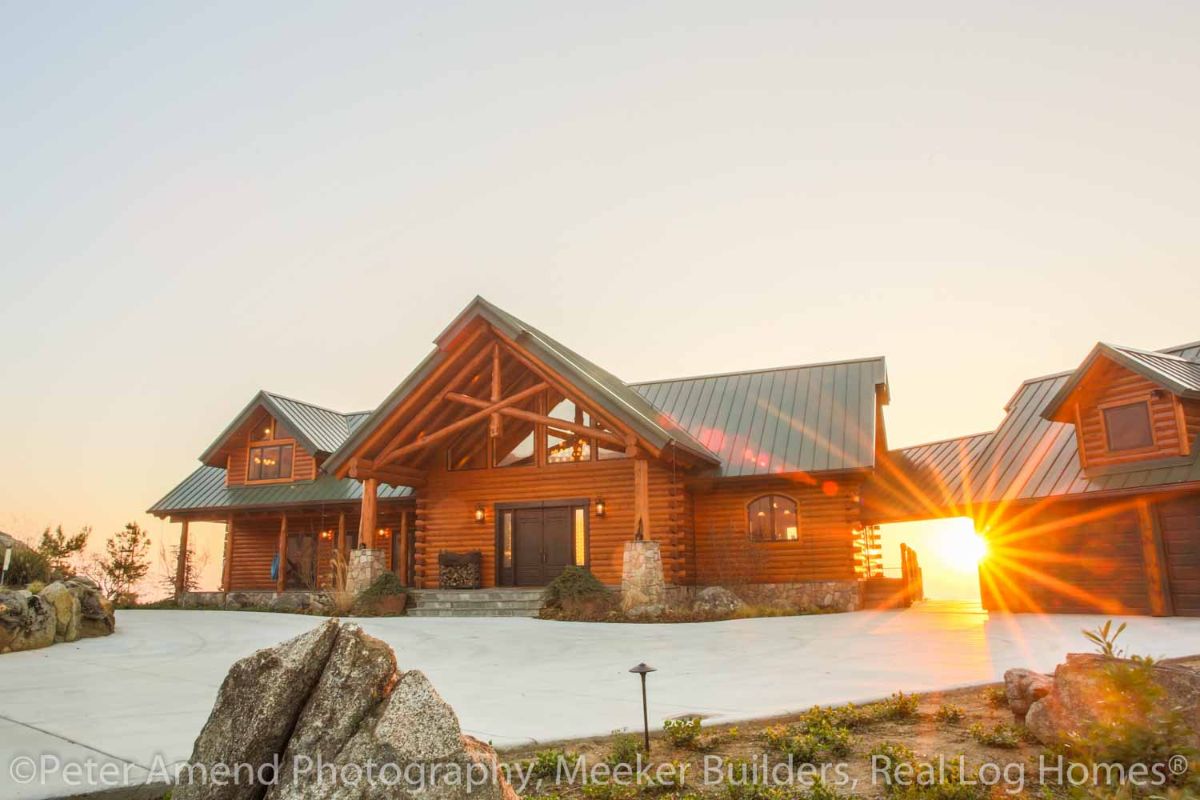
Located in the Sierra Nevada region, this home is a beautiful combination of rustic style with modern desires. With a large entry drive that leads to the garage on the side and opens up to the expansive porch, you see luxury immediately.
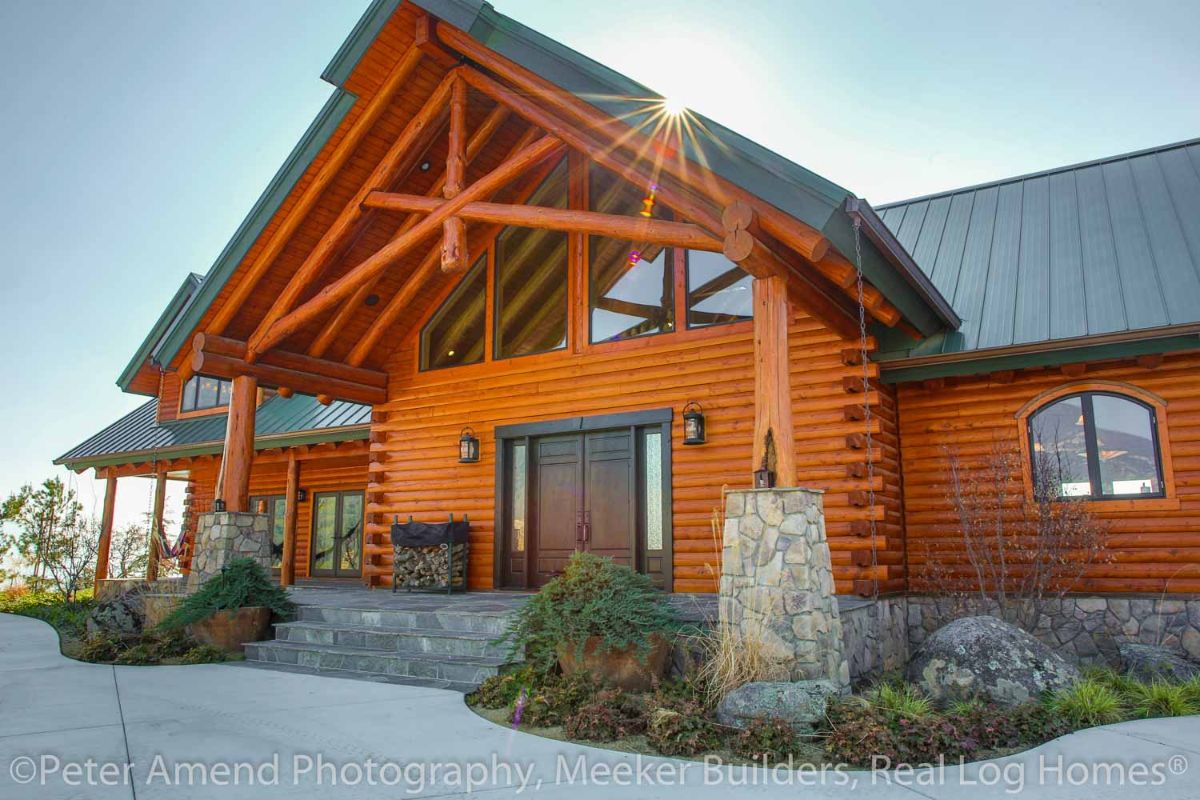
Just look at the hammocks on the porch! I love the idea of a relaxing afternoon napping in a hammock or reading a good book.
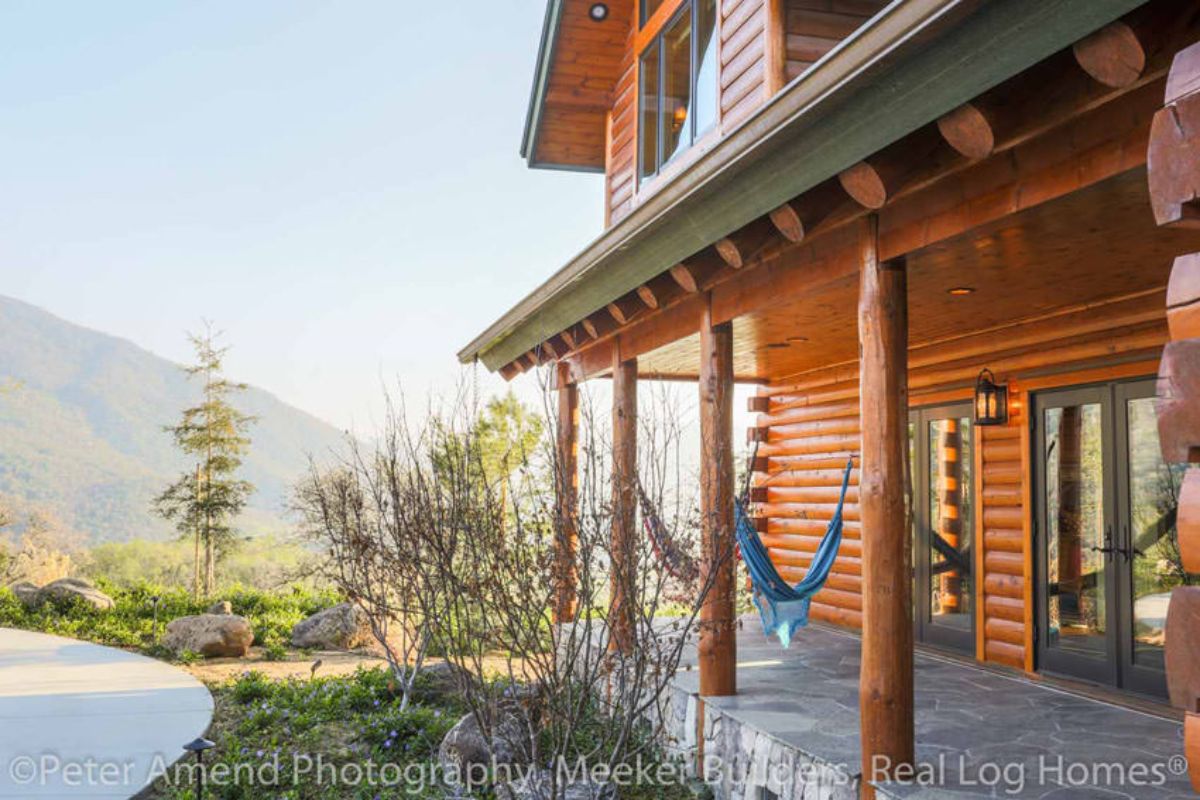
Of course, the home is even more beautiful when viewed after dark as shown below. Just look at how the interior and exterior lights make everything look so welcoming.
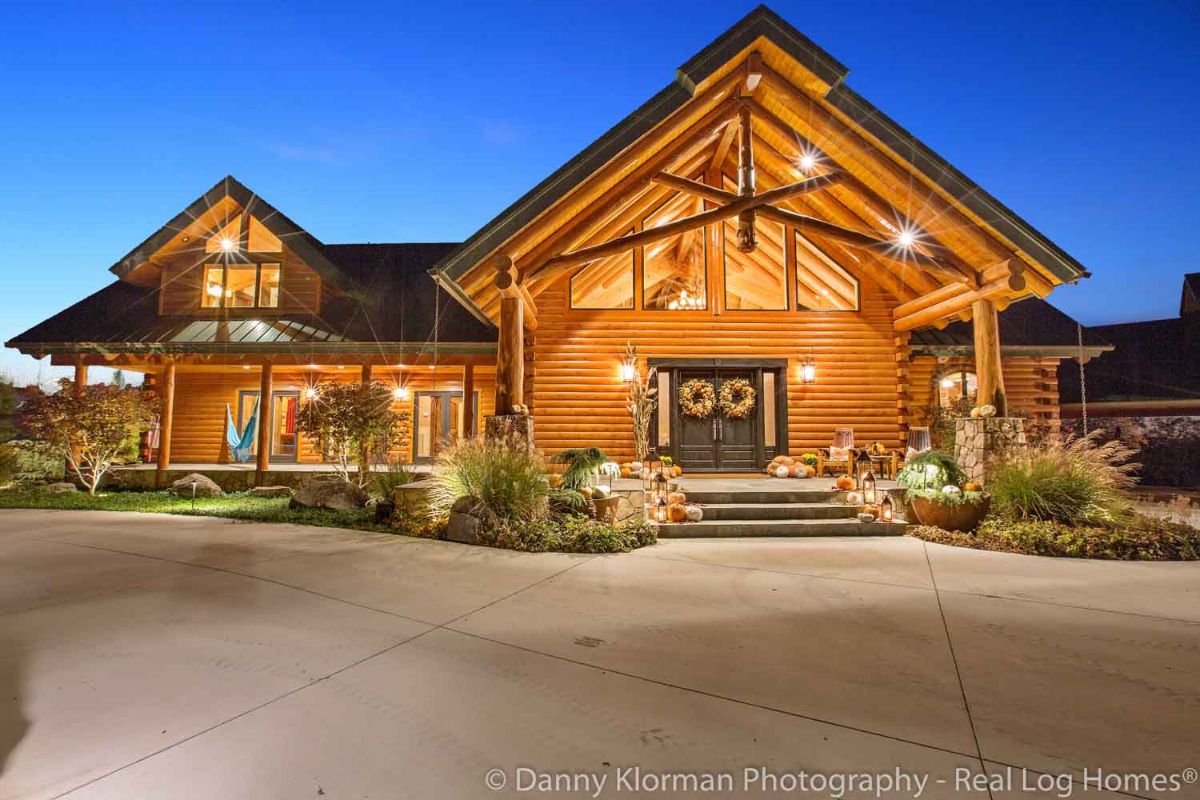
From here, you can see the open doors leading into the home. Through those doors, you can see into the open great room featuring gorgeous windows along the back of the home.
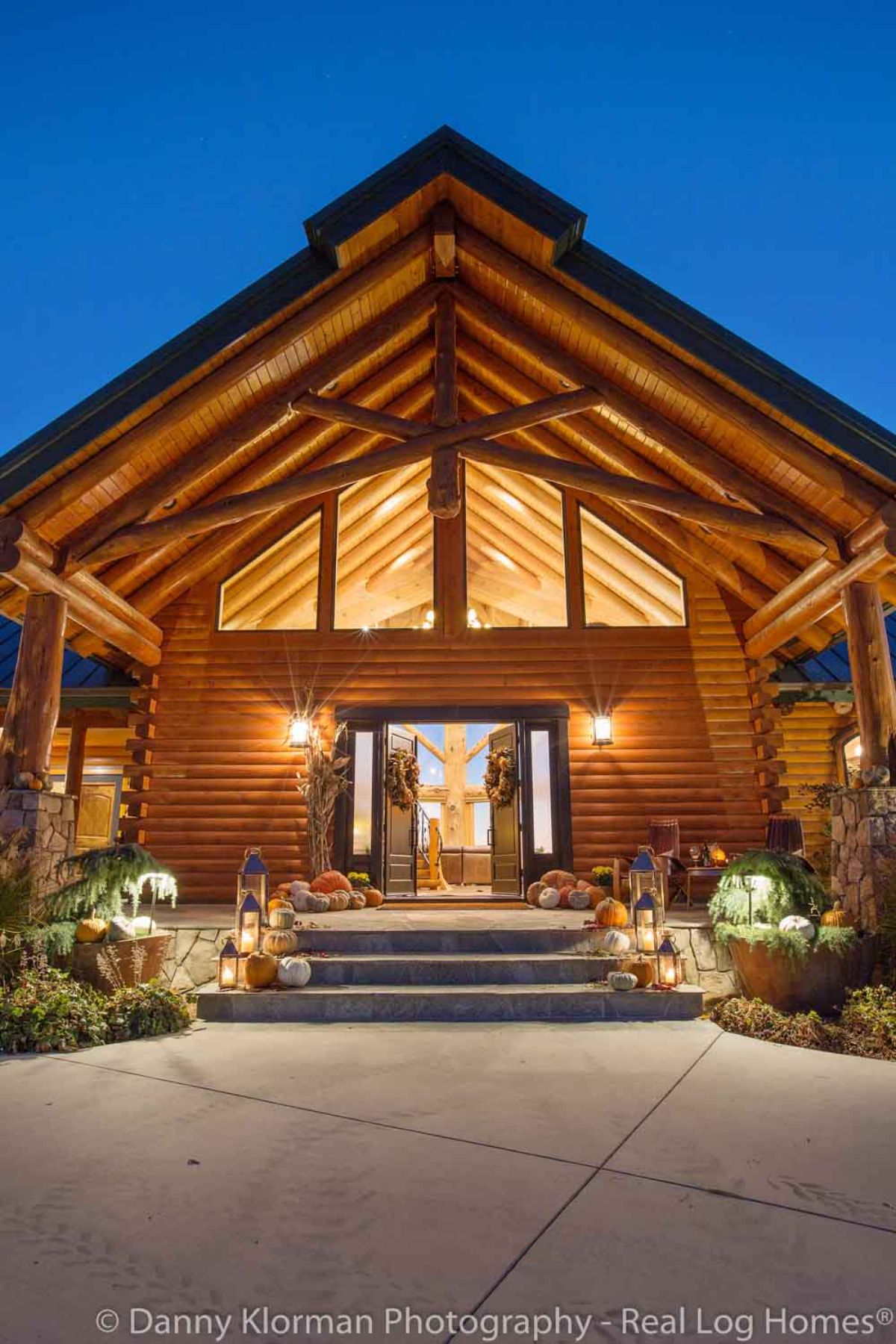
Inside the home, a combination of modern, classic, and opulent styles creates an aesthetic that is breathtaking and welcoming. Whether you stay on the main floor and relax on a sofa in front of the windows, or go upstairs to the loft, this home is just waiting for you to relax.
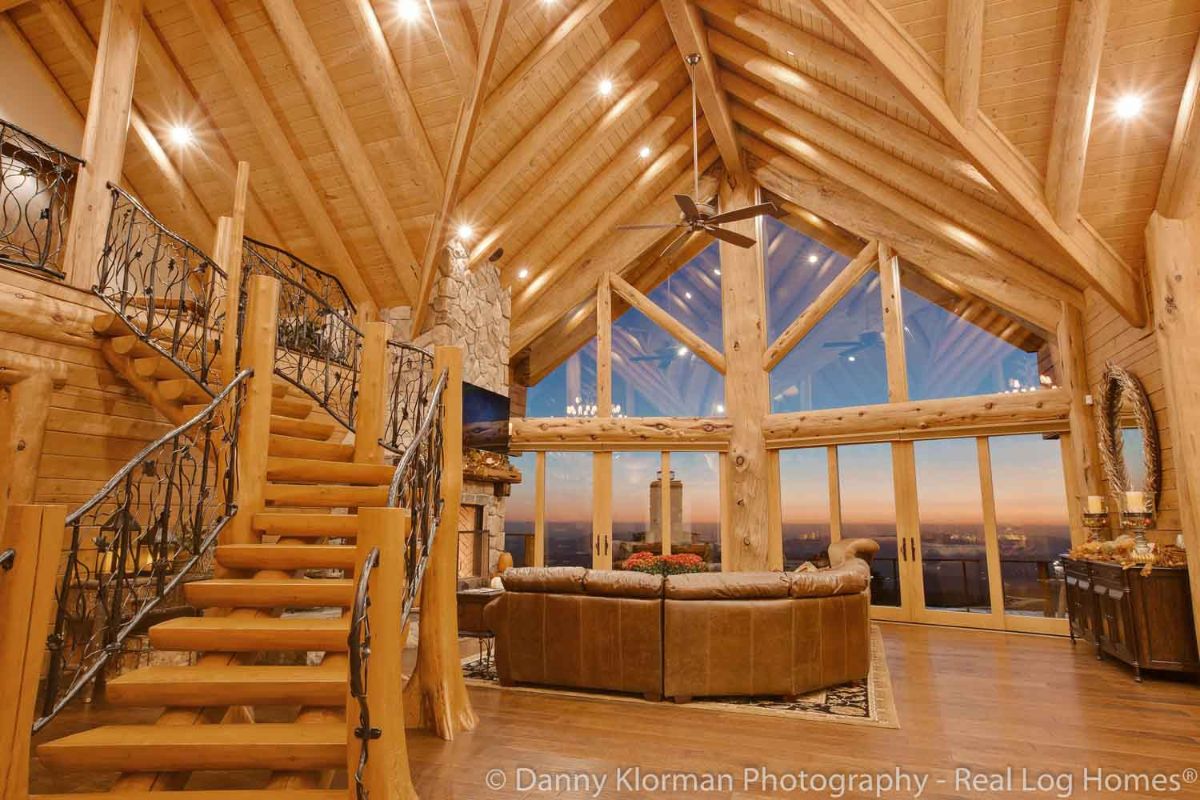
The fireplace in the corner of the great room space is a cozy area to get warm in cooler months but doubles as an entertainment center of sorts with a television mounted just above the mantle.
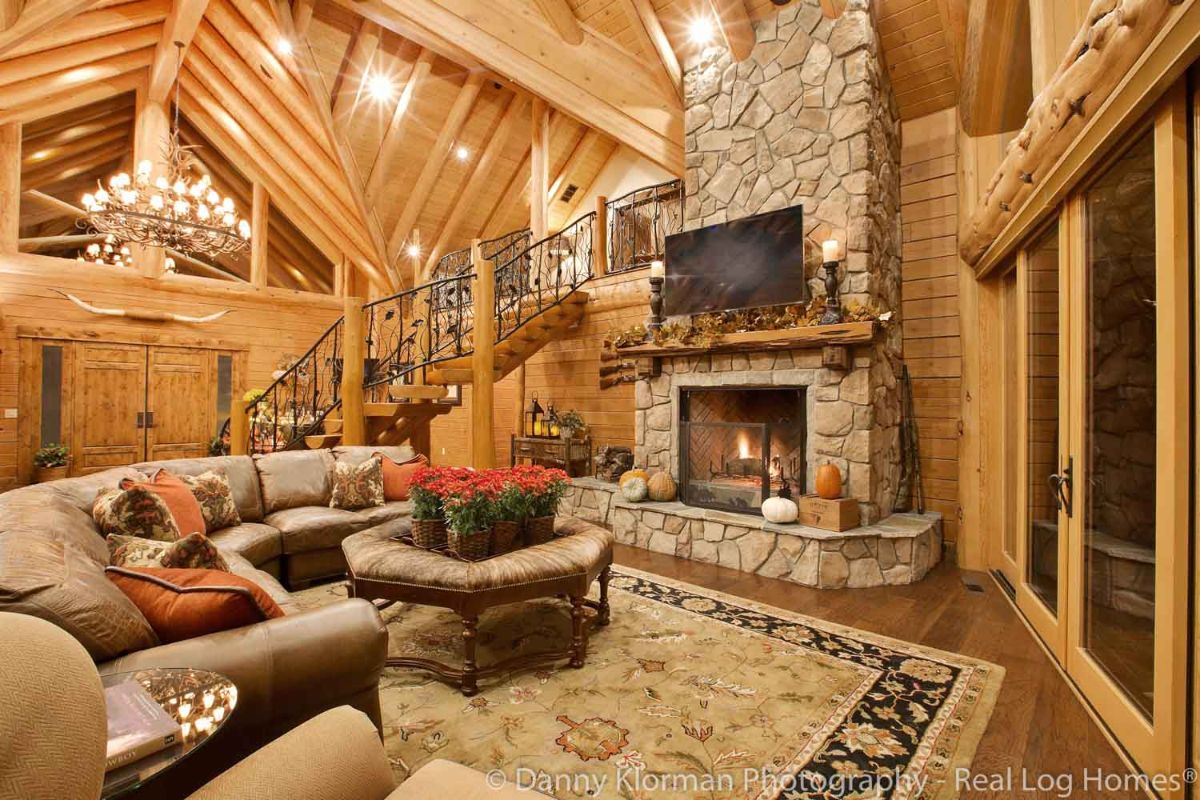
From here, you can see the front door as well as a bit of the area at the top of the stairs leading into the loft.
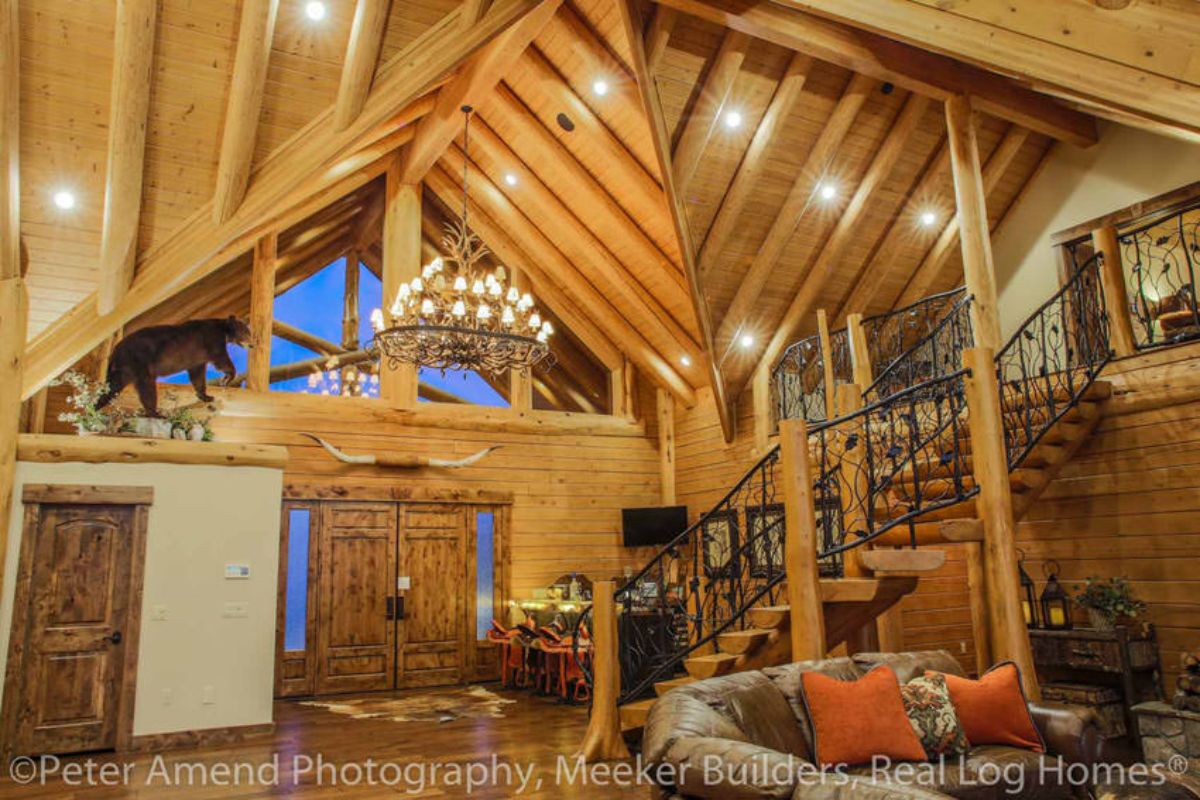
Behind the living area are a large open kitchen and dining space. This kitchen has beautiful light wood cabinets plus a light grey wash island with plenty of stool seating. A simple table is set aside under the rustic chandelier for more formal dining.
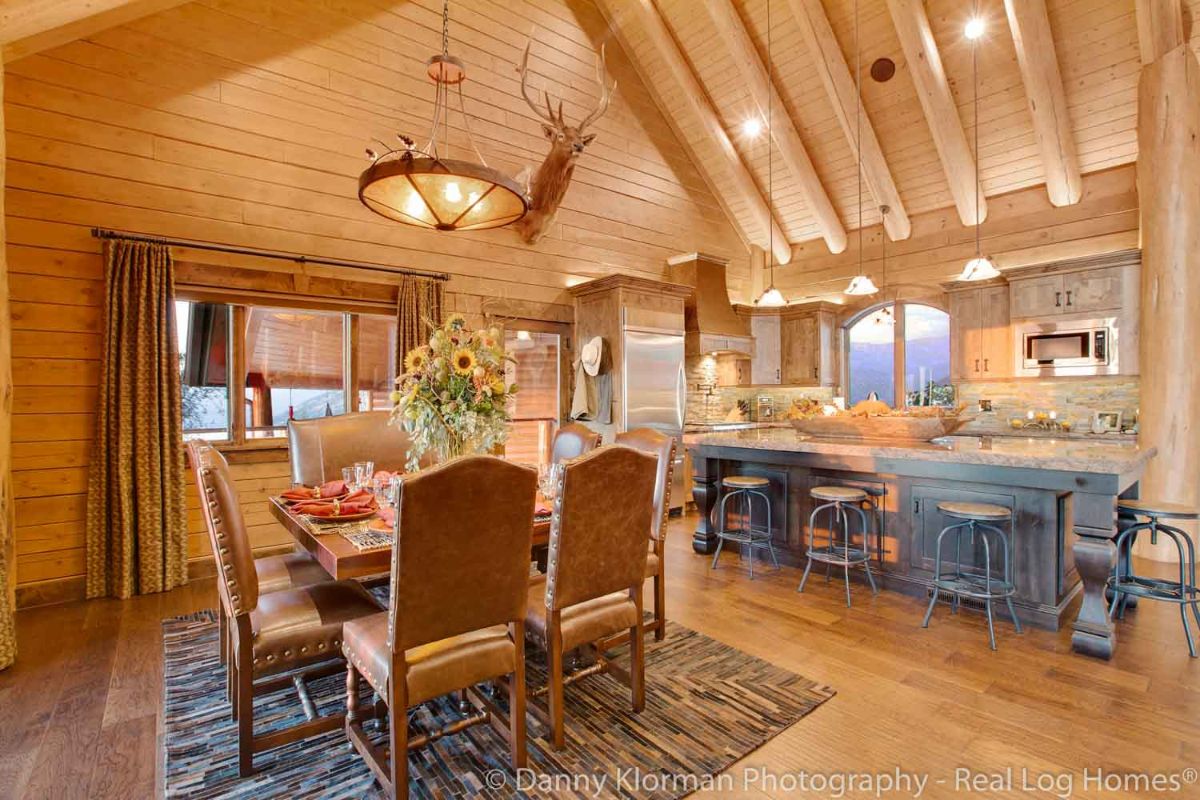
Here is another look at the kitchen from a different angle with slightly different lighting. This gives you a bit of a better idea of the layout and what all you can fit into this nook.
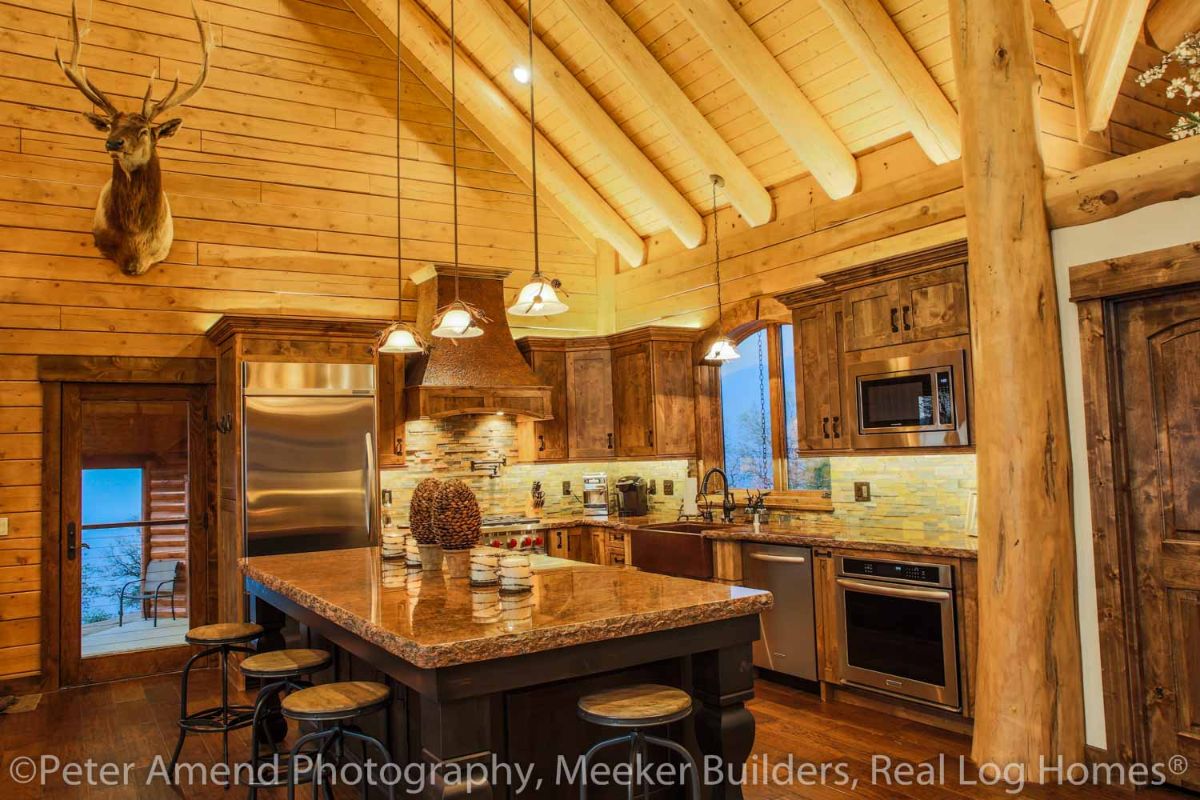
I love the deep farmhouse style sink and that 6-burner stove. So perfect for the home chef.
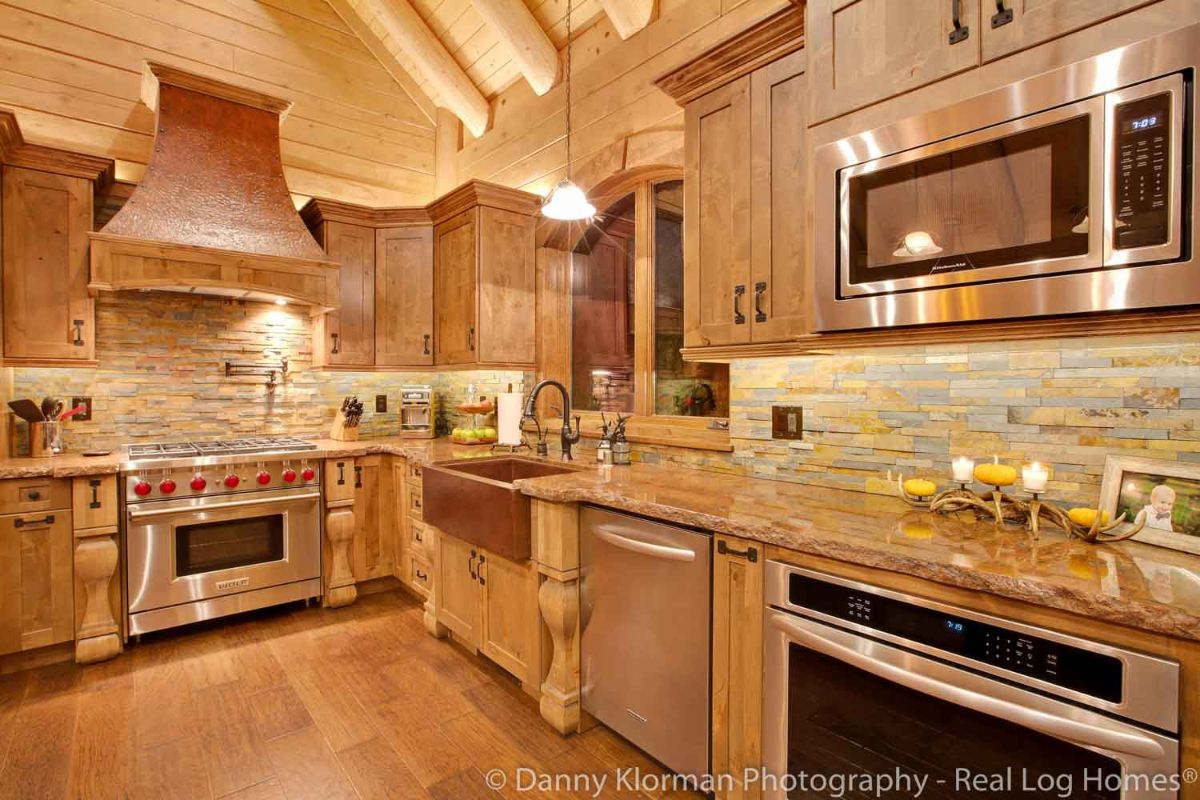
There is also a unique wet bar inside the front entrance of the home that is ideal for keeping chilled drinks on hand. They have even added an ice maker for convenience.
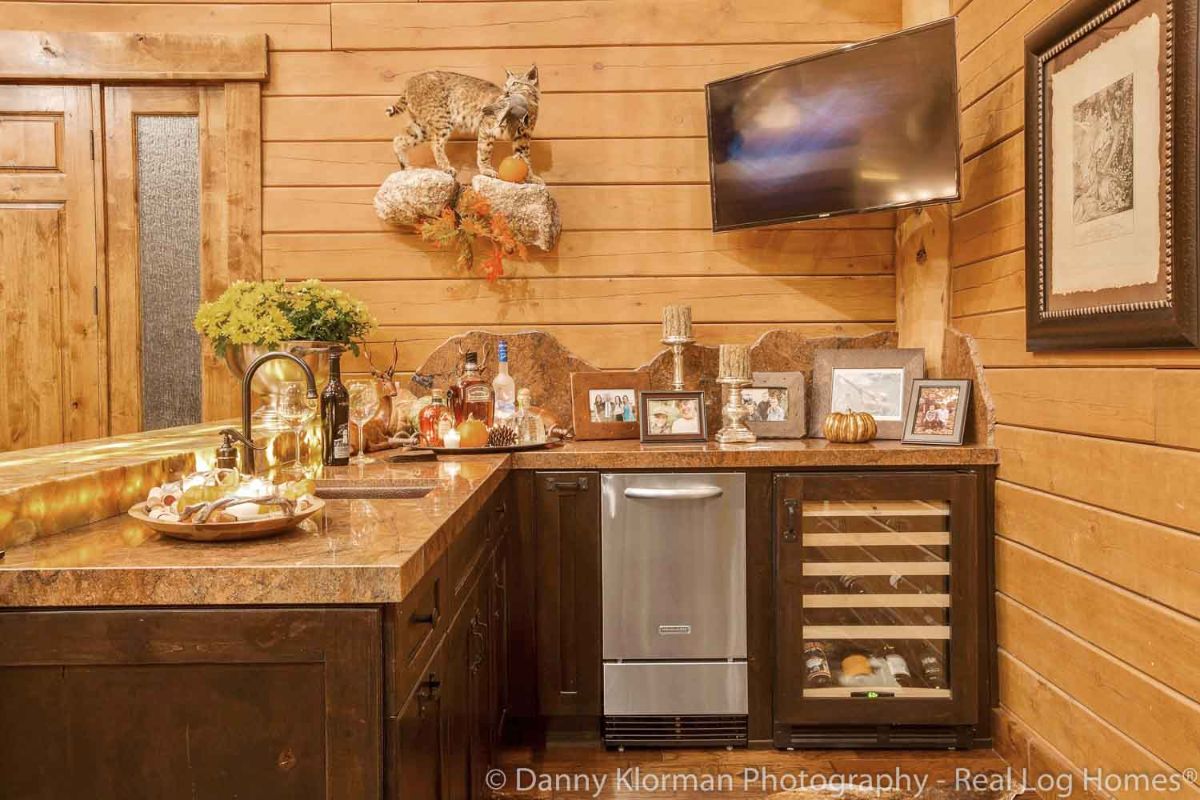
The bedrooms in this cabin are all extra-large and beautiful. A king-sized bed easily fits here with private access out to the deck just out that door.
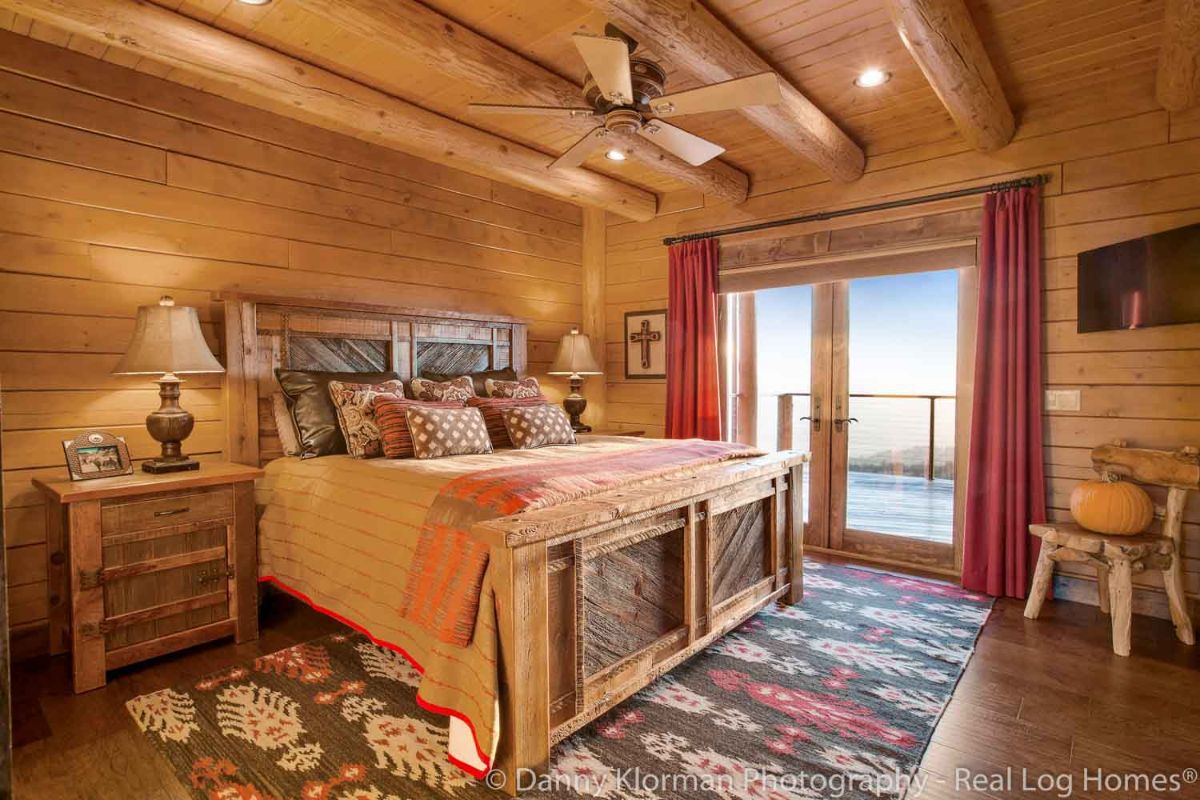
Another bedroom shows you the view outside on the upper balcony from the loft. This room has a lovely bed and opens up out onto the loft landing.
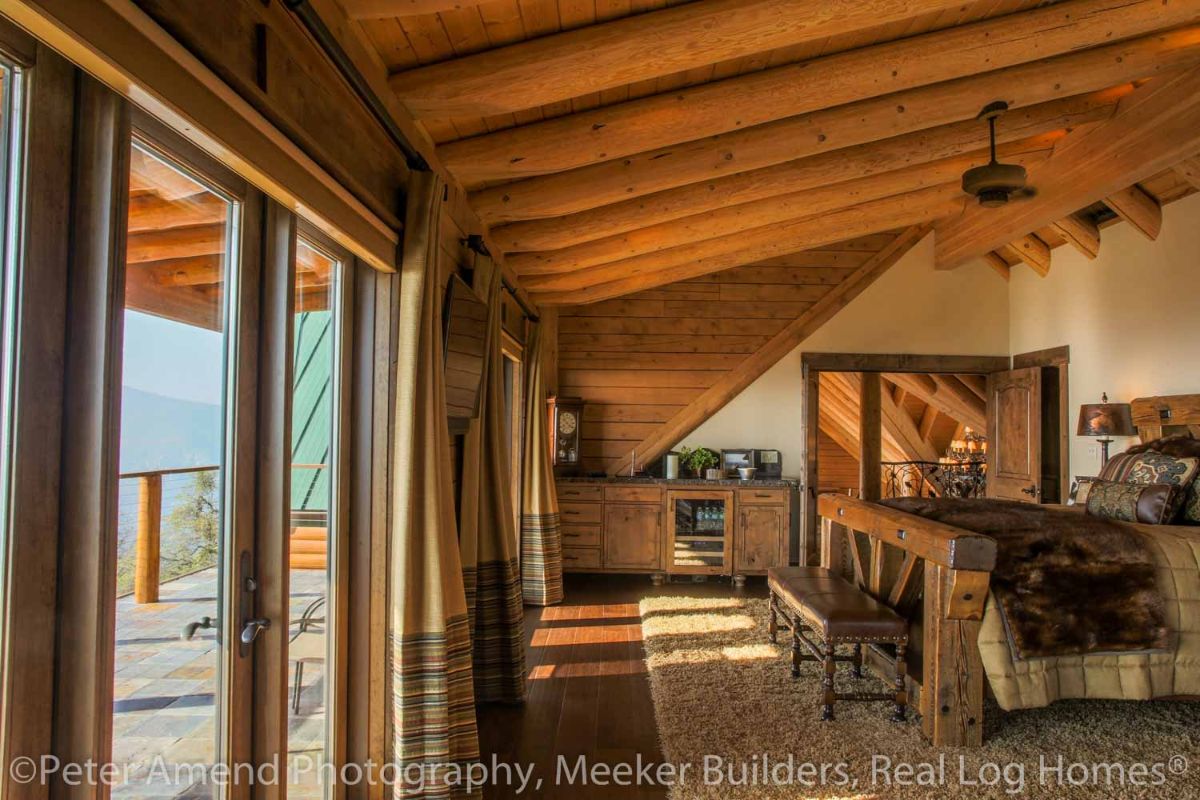
From another angle, you can see right into the master bathroom space off of this bedroom. It also shows the chairs here and how much room this area has.
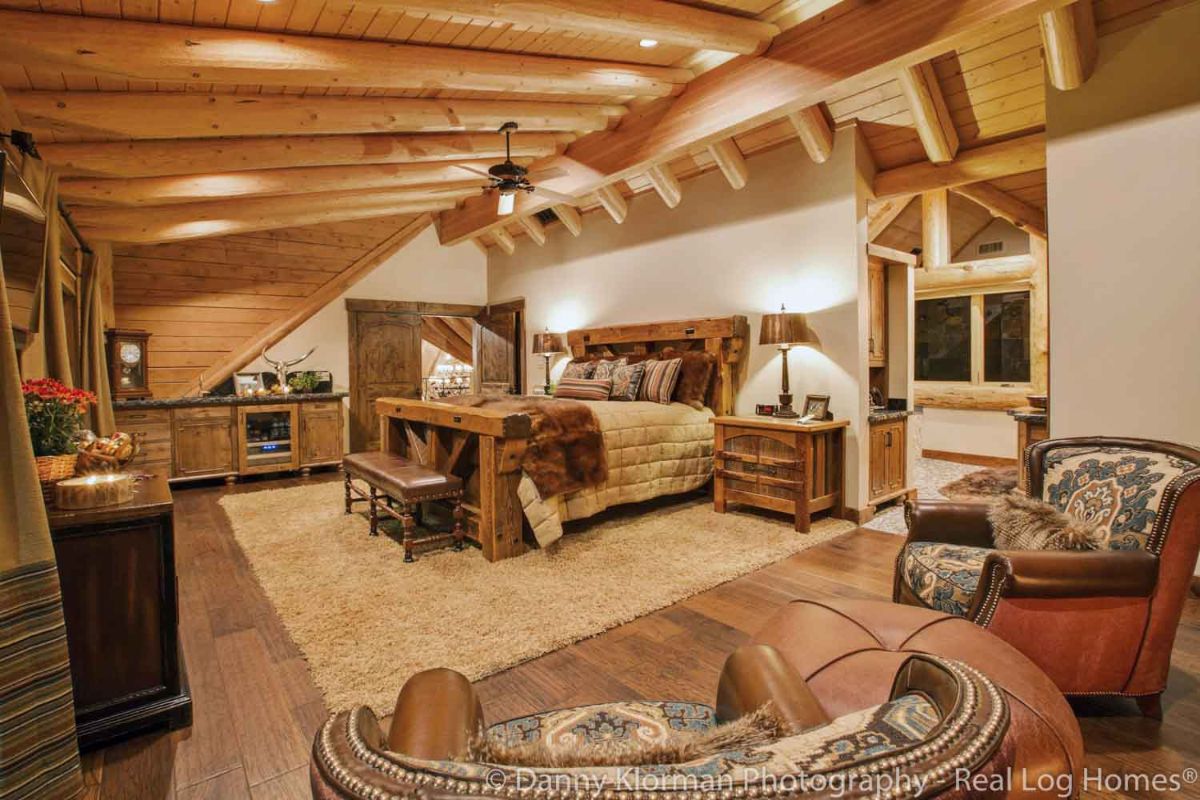
And below you can see this beautiful open space with a fireplace on the far wall as well as extra seating here to relax.
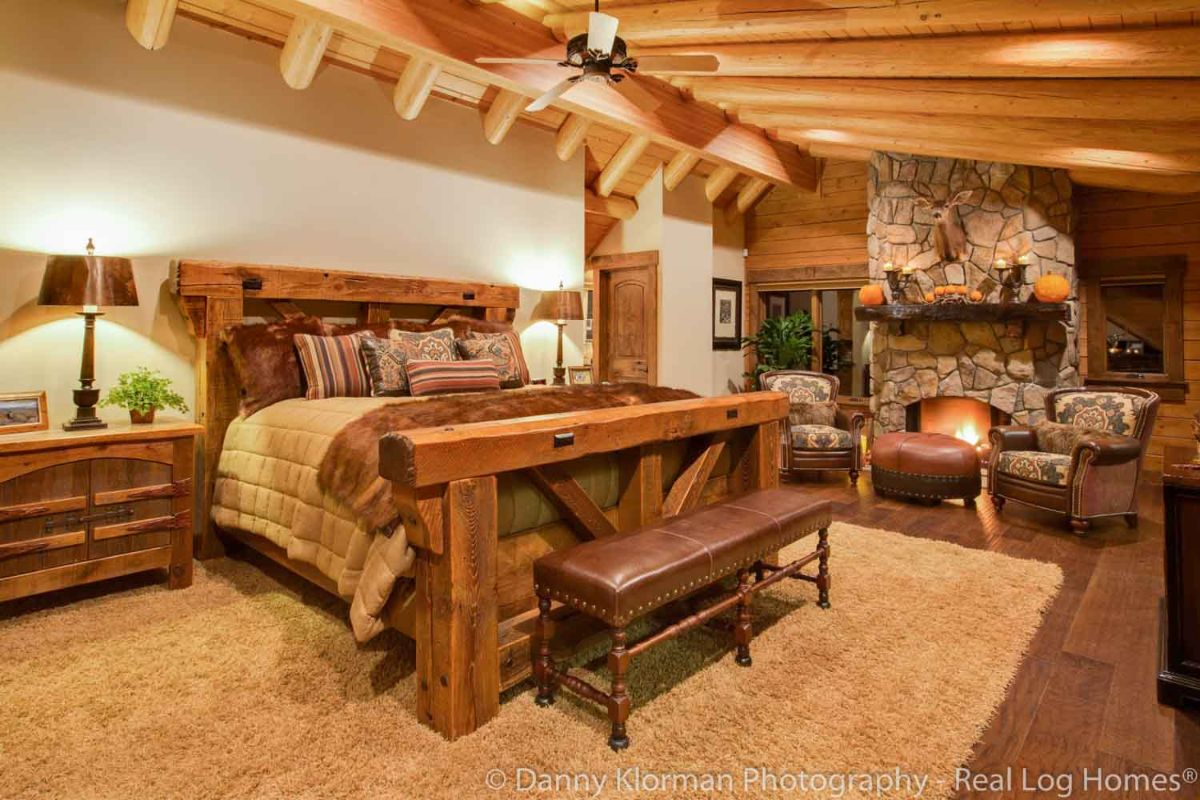
And a view down from the loft here shows you a bit more about the main floor layout with the kitchen to the right of the front door with bedrooms on the left. Plus, it showcases the many ways to go out to the decks of the home.
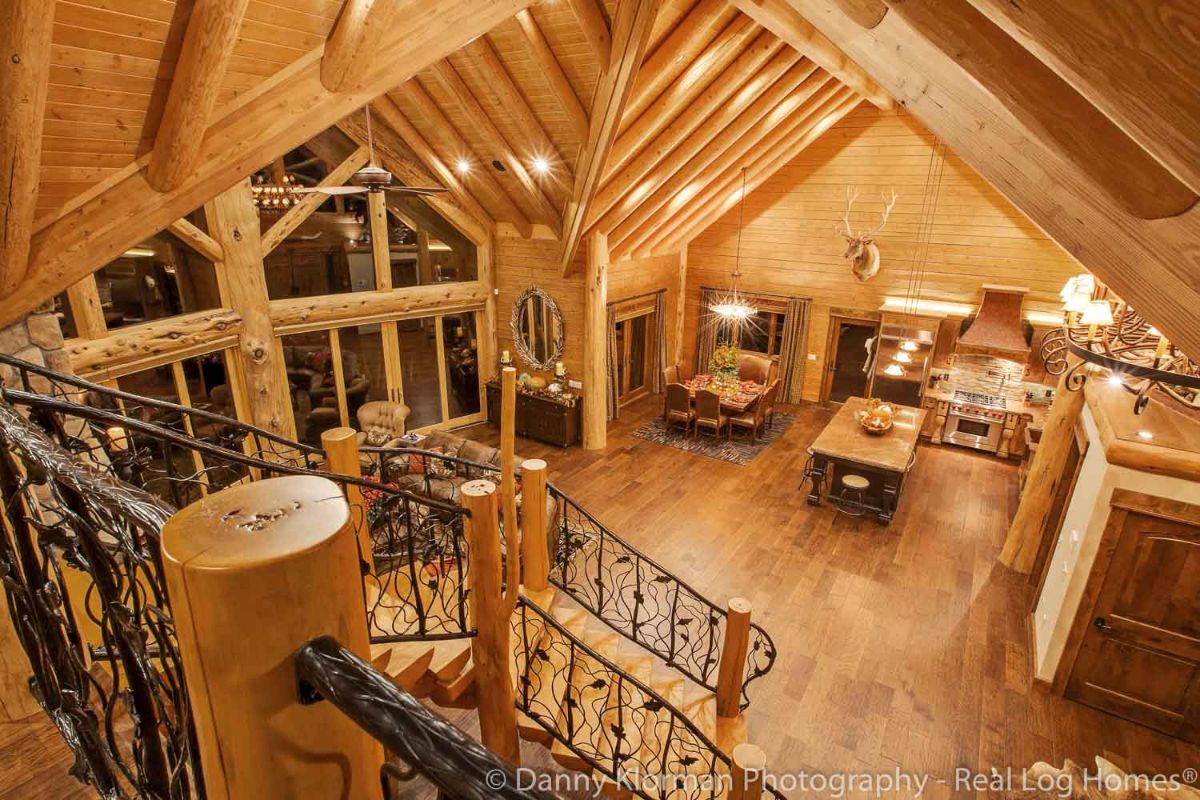
In the bathrooms of this home, you will find beautiful spaces with orange cabinets, mirrors, large windows, and of course, the soaking bathtubs. In this room in particular, they have even mounted a television on the wall!
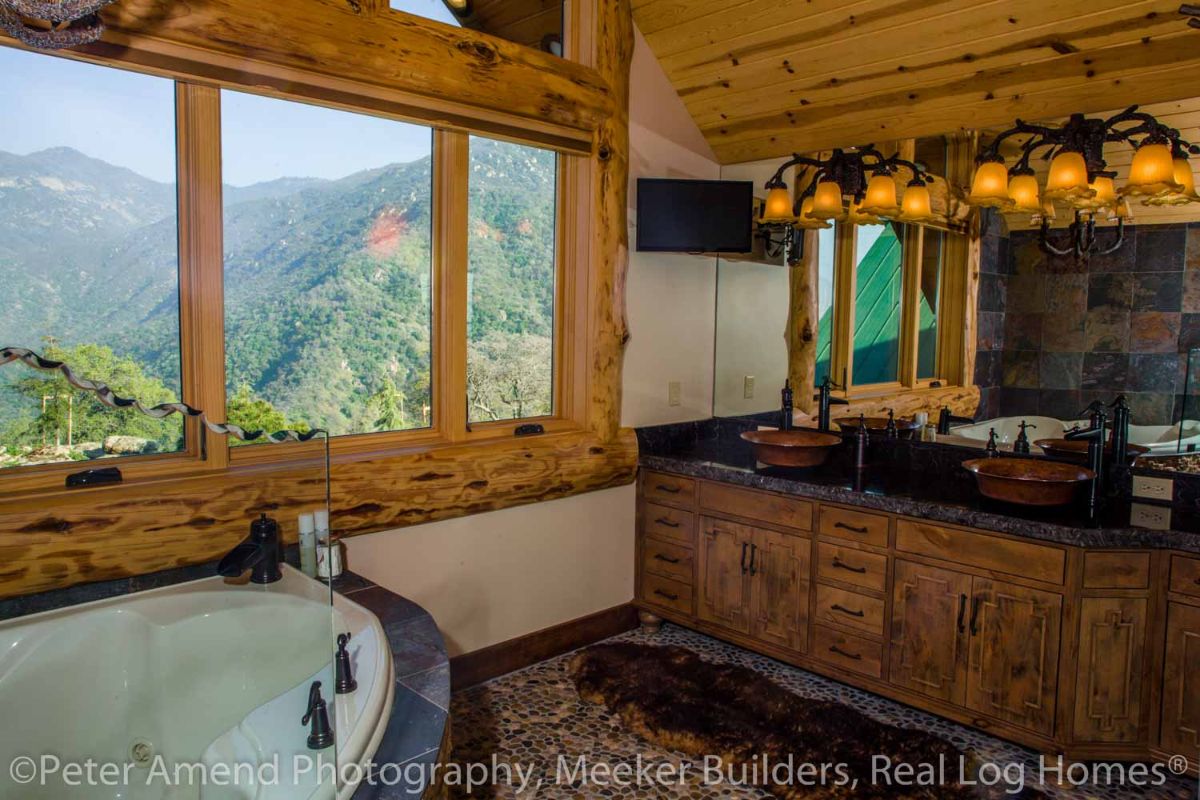
For more information about this particular log cabin, check out the Real Log Homes website. Make sure you let them know that Log Cabin Connection sent you their way.

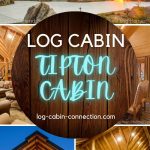
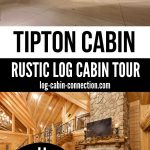
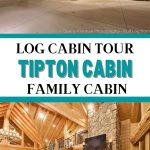
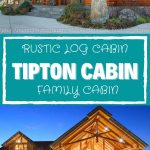
Leave a Reply