This home is a gorgeous country chic build with the classic log cabin style alongside stonework edges, basement walls, and of course, the chimney. While the images below aren't the best, we are sharing them so you too can see a new idea and layout for a log cabin.
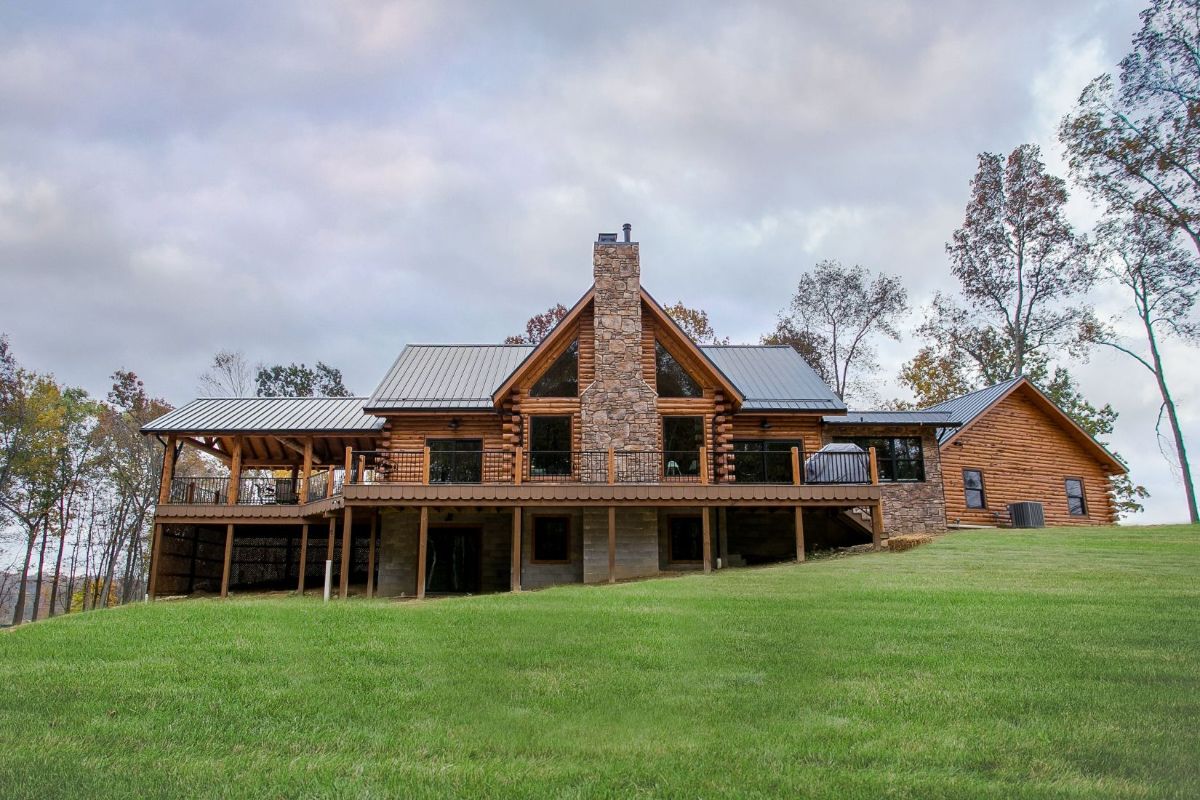
This 2,690 square foot log cabin includes three levels with the main floor, loft upstairs, and a small walkout basement. It includes three bedrooms and 2 1/2 bathrooms making it an excellent family home or retreat destination.
The skip peeled logs on the home add a truly rustic look with the metal roof and stone accents and chimney bringing the space into a cohesive structure that looks beautiful and has tons of space for family or entertaining.
Key Features of the Home:
- Large master suite on main floor with walk-in closet and full bathroom
- Custom cabinets throughout the home constructed by Cabinet Specialties
- Casa Di Sassi stone covering the floor to ceiling fireplace
- Open loft area overlooking the Great Room
- Open floor plan flowing throughout the main floor
- Office on main floor
- Large trapezoid windows encasing the fireplace and also in the front porch gable
- Breezeway from garage to home hosting the laundry room and half bathroom
- Attached two car garage with Haas Garage Doors
- Unfinished basement with rough-in plumbing for a future kitchenette and bathroom
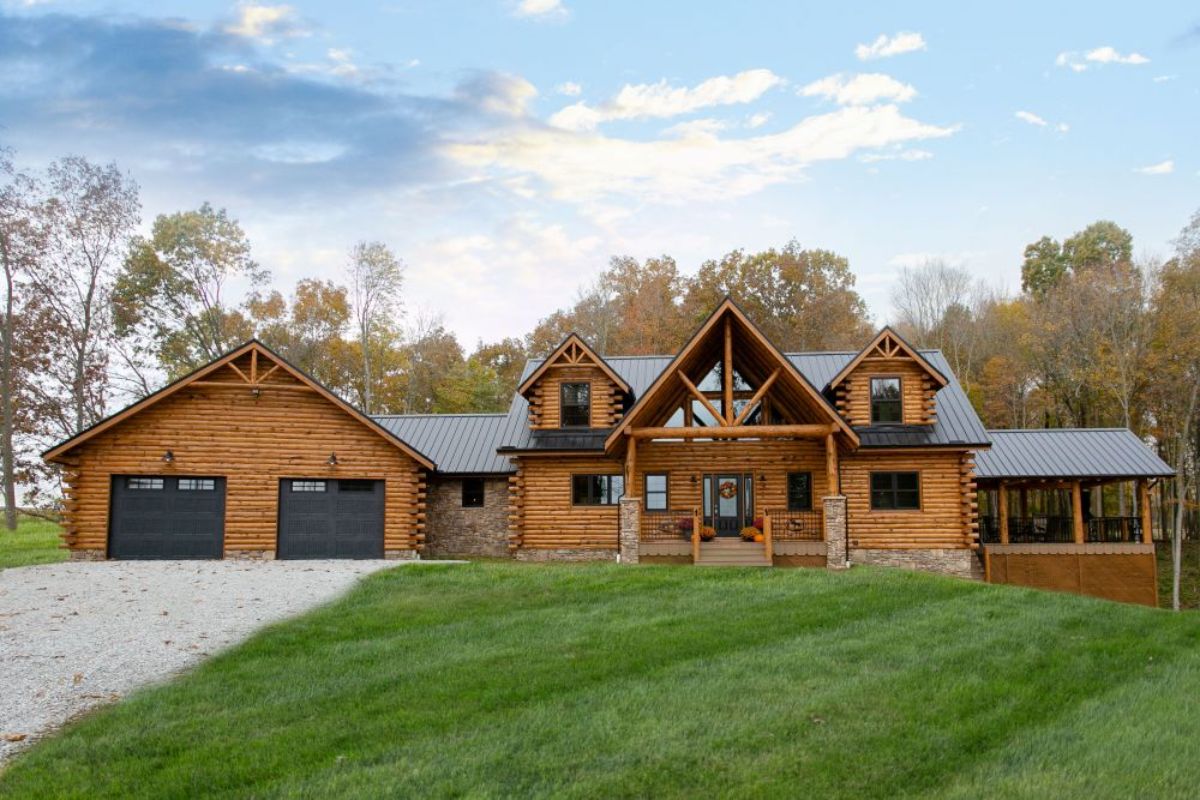
The front of the home has a small covered porch with stairs to the front door. The real porches are on the side and back of the home. You'll also notice above that there is an attached 2-car garage with a stone breezeway between the structures.
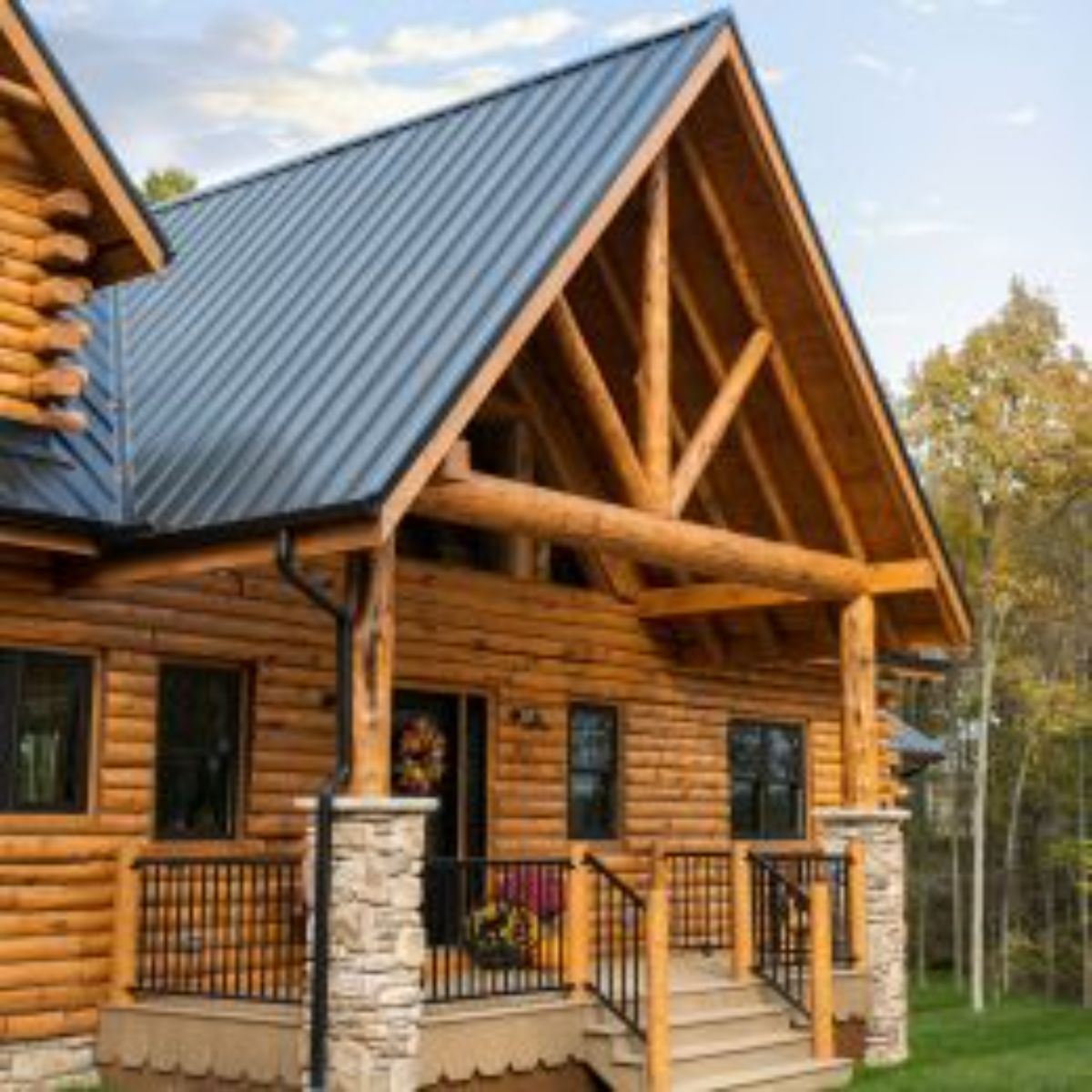
Even though the front porch isn't large, there is still room for a few chairs here if you want. Plus you have the tall open spaces that make it feel a bit larger.
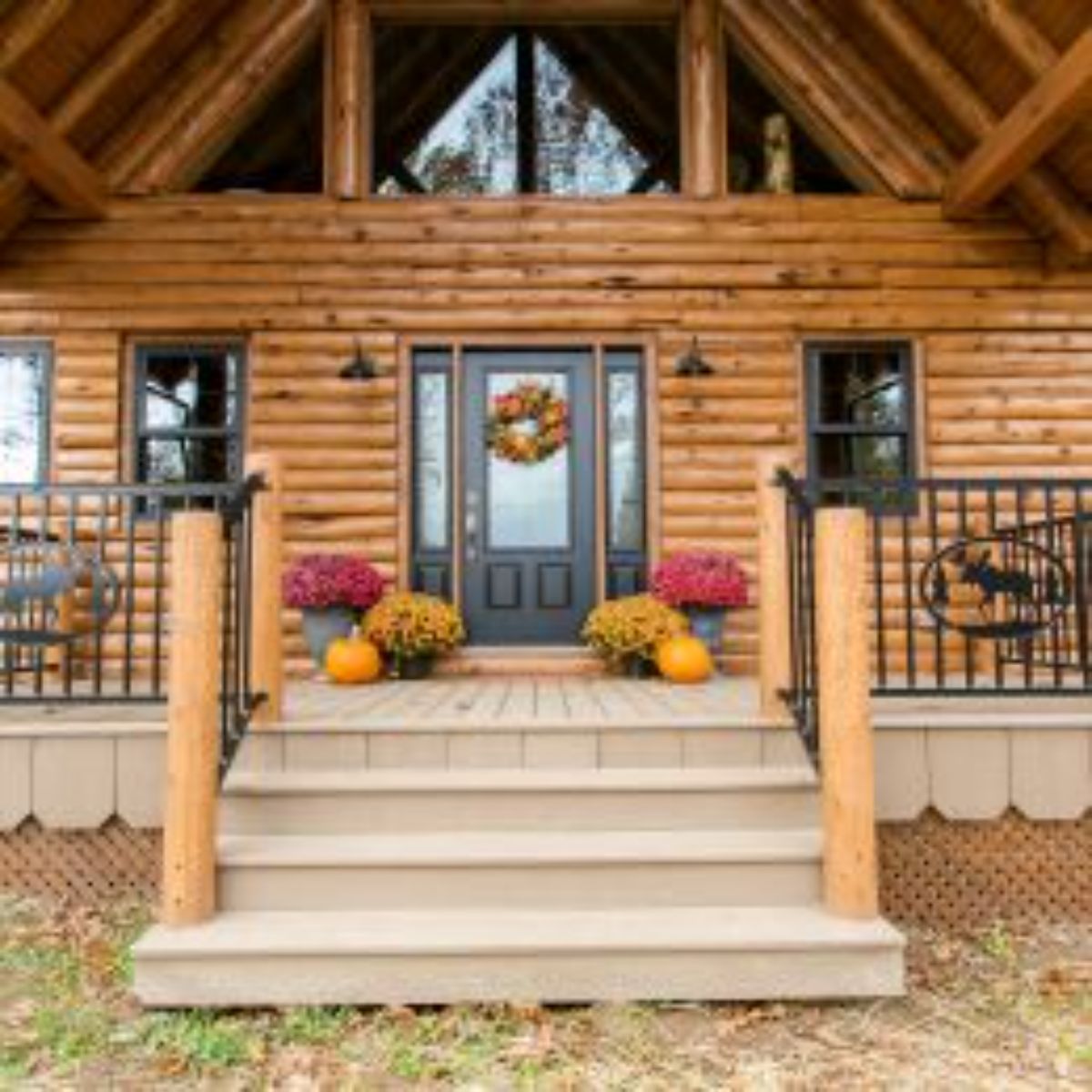
The entry of this home leads right into the main open space. On one side of the door are the stairs to the upper level. The opposite side of the door contains the kitchen space, and in front is the living area and great room.
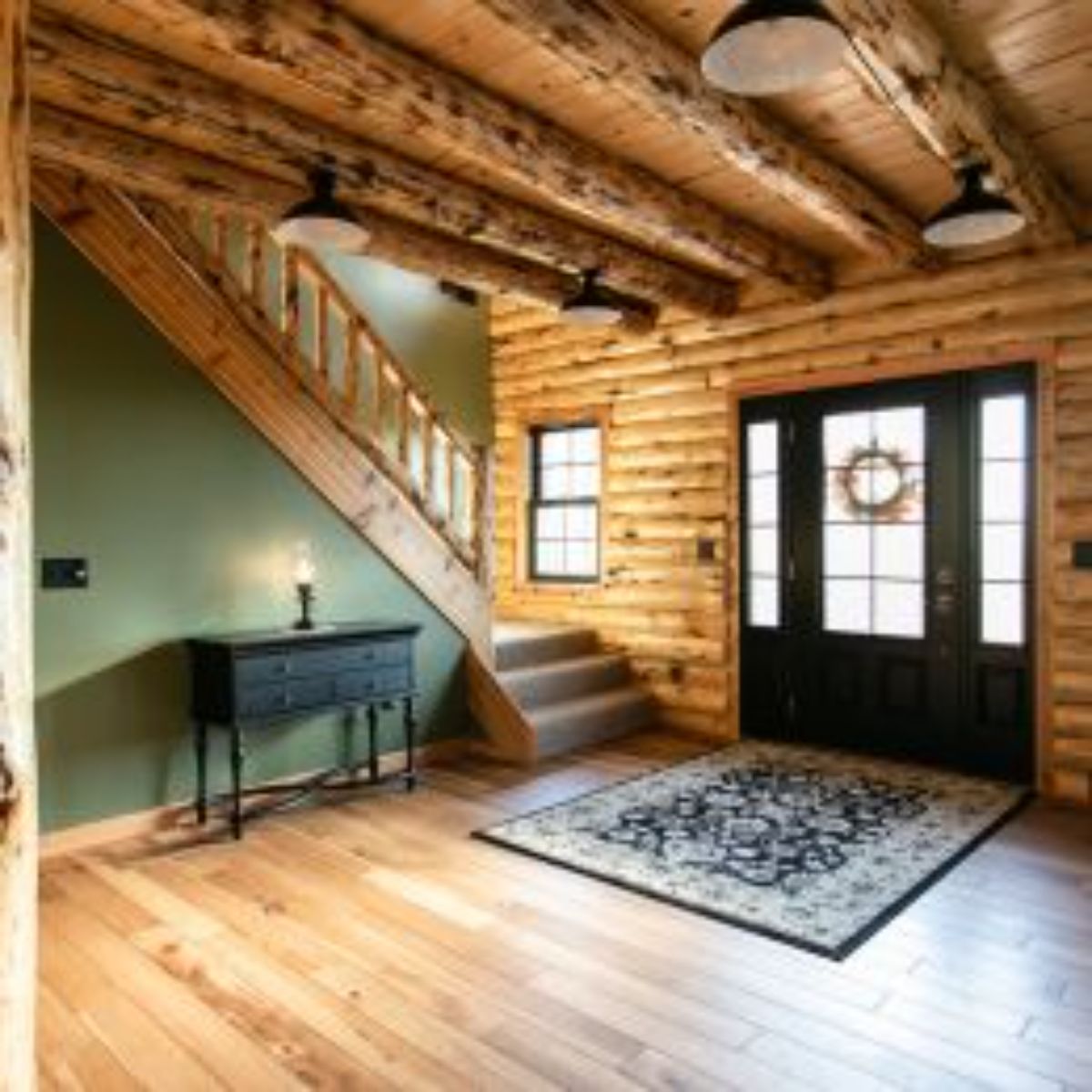
The fireplace is on the side of the home with porches all around on the outside. This great room space has the classic windows you expect and a lovely combination of raw woodwork and light green walls as accents.
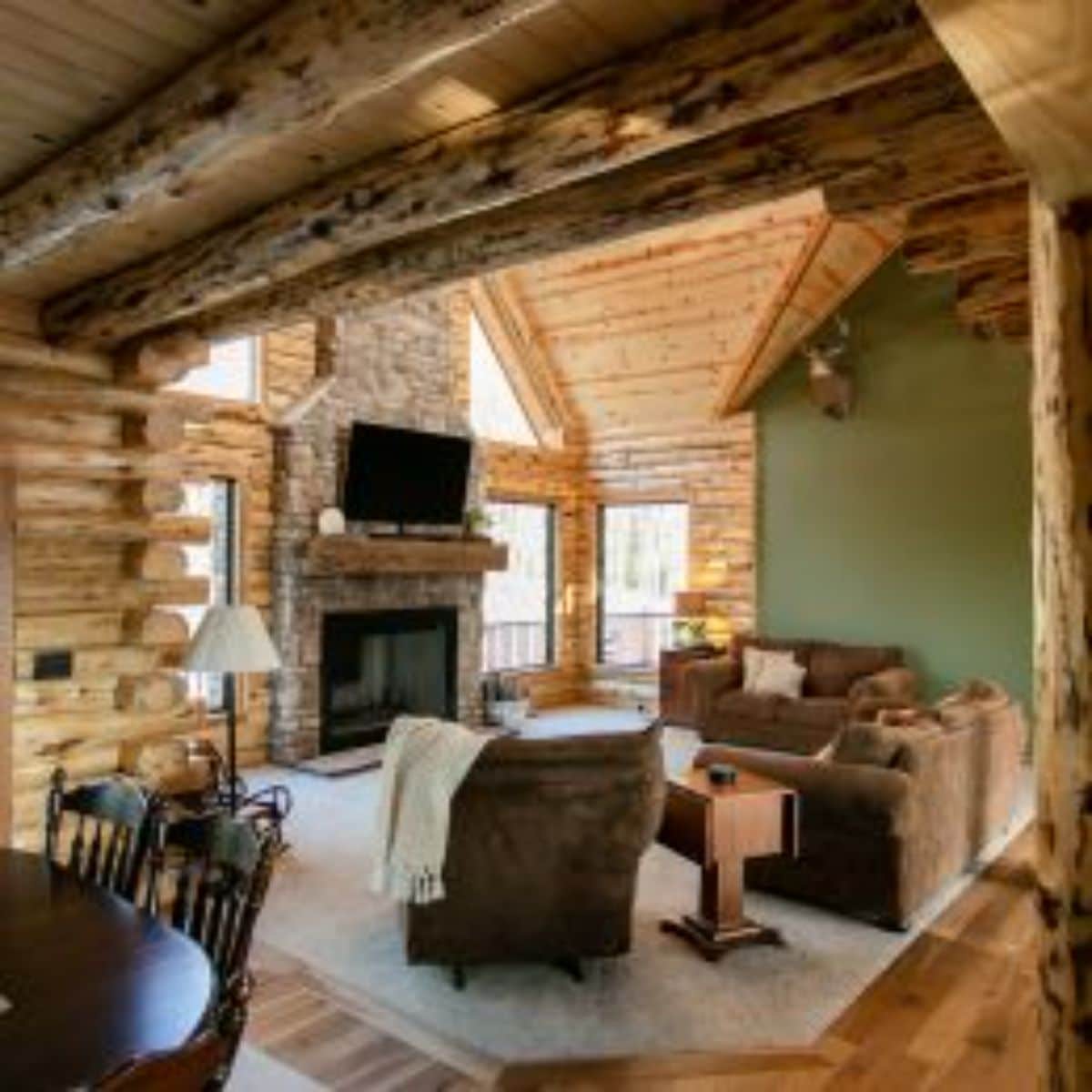
The second floor has an open loft space in the center with rooms on both sides creating a second floor that while separate, is also open to the rest of the home.
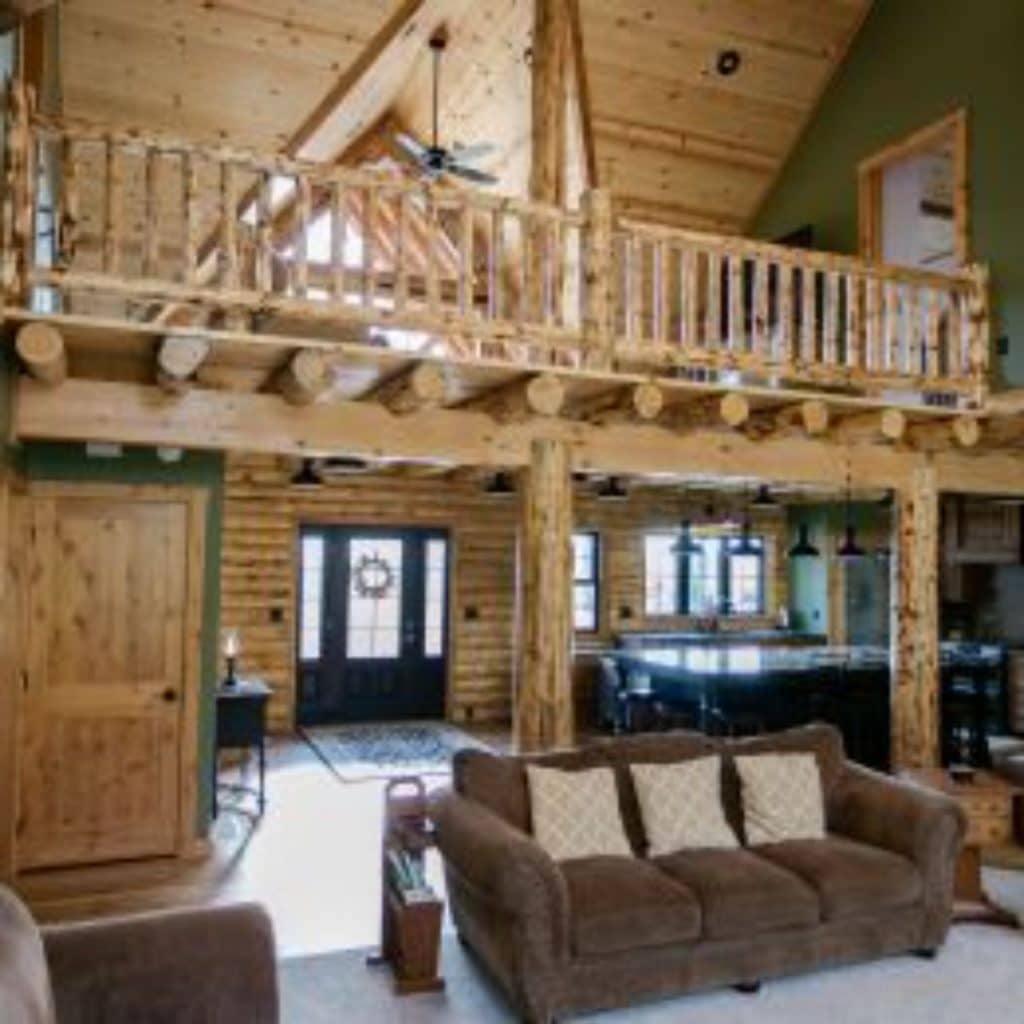
Behind the living room is the kitchen with a gorgeous island bar in the middle. It's a great extension of the dining area, but also a stand-alone area to use as a breakfast nook if desired.
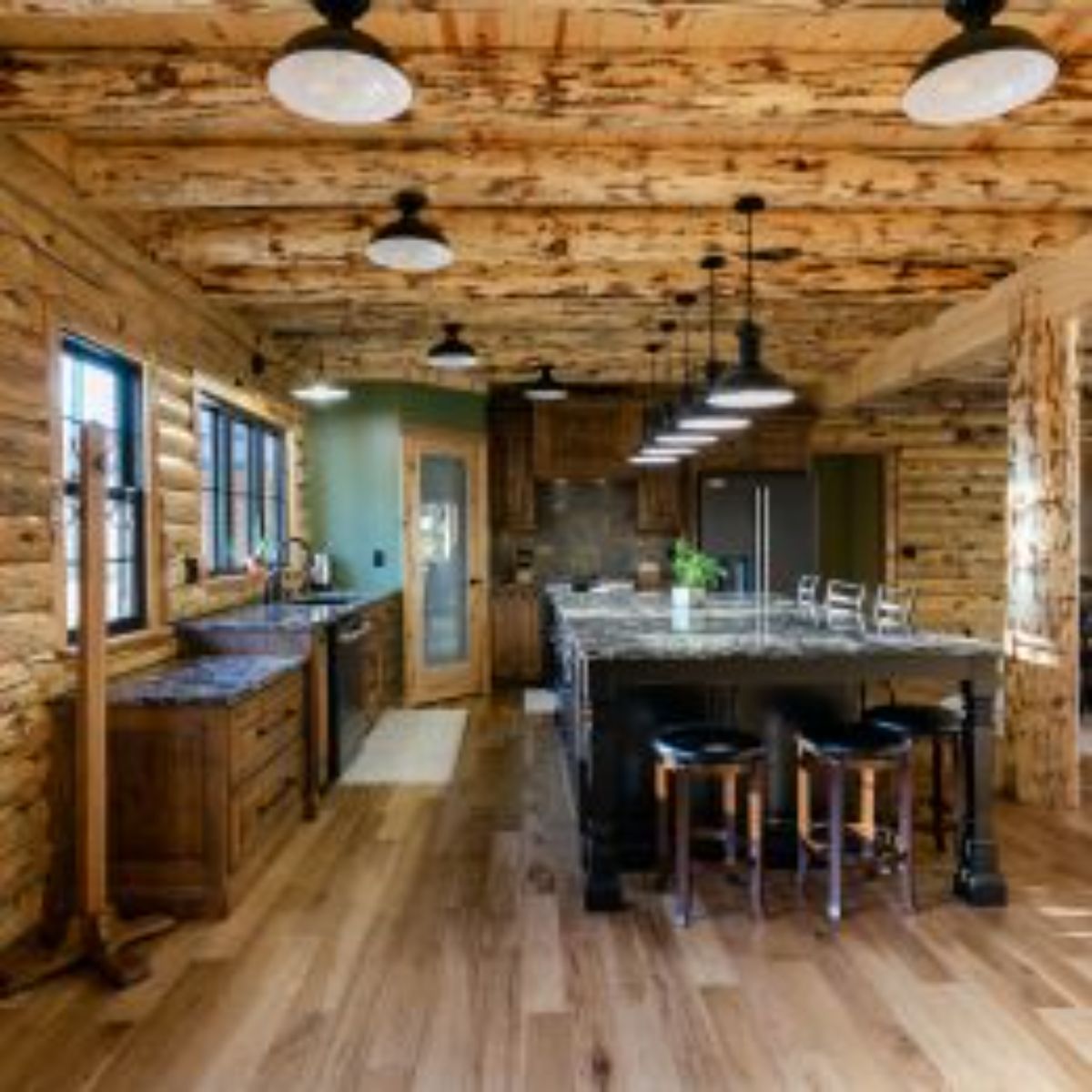
Upstairs, the open space of the loft includes a little nook that looks right over the front door. This is a great reading space or home office nook.
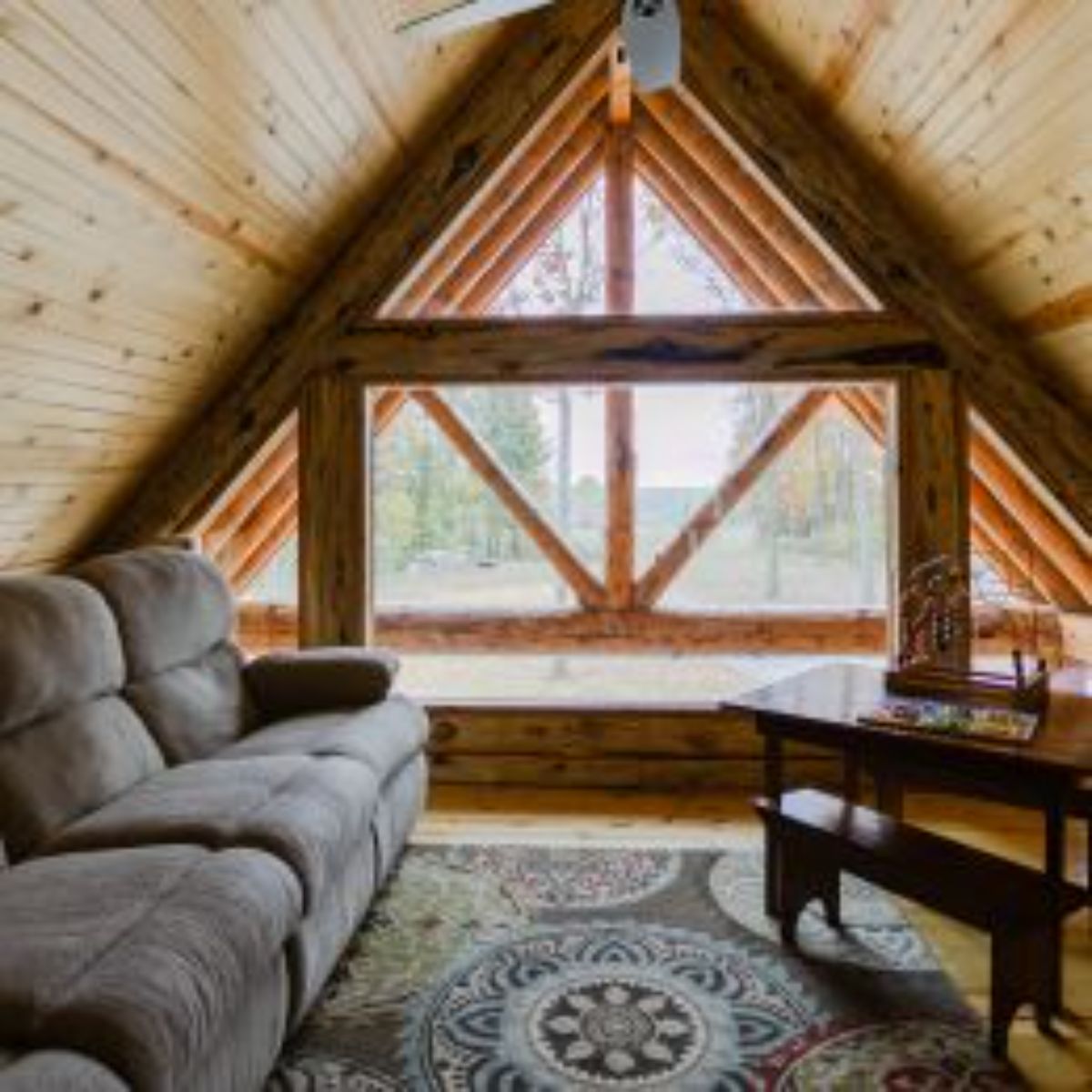
One of the rooms upstairs is the nursery. It's a larger space that can easily be converted into a children's room later down the road.
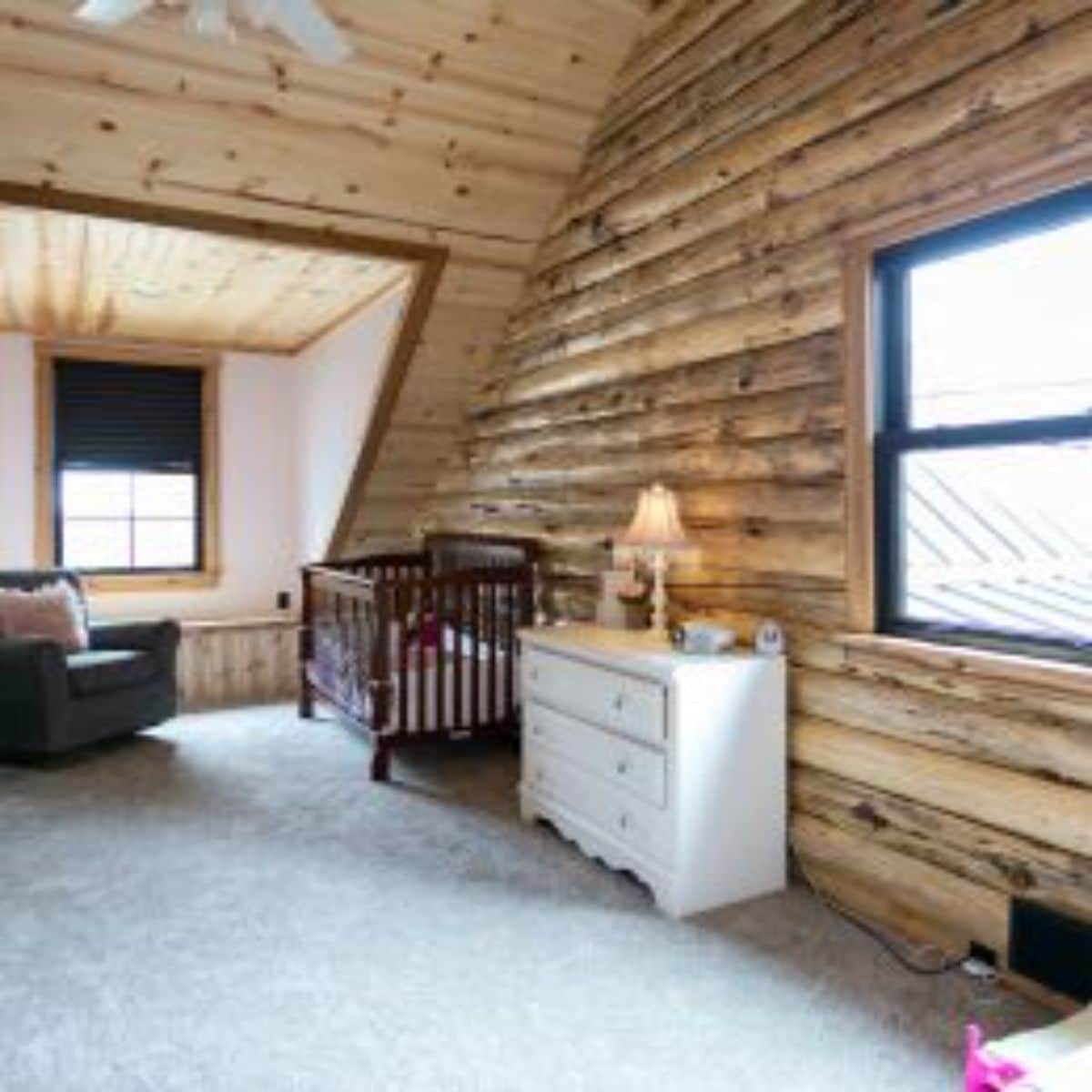
Bathrooms in this home include the basic with a combination shower and bathtub, toilet, and vanity as shown below. You also will find different options in the master en suite that include a soaking bathtub.
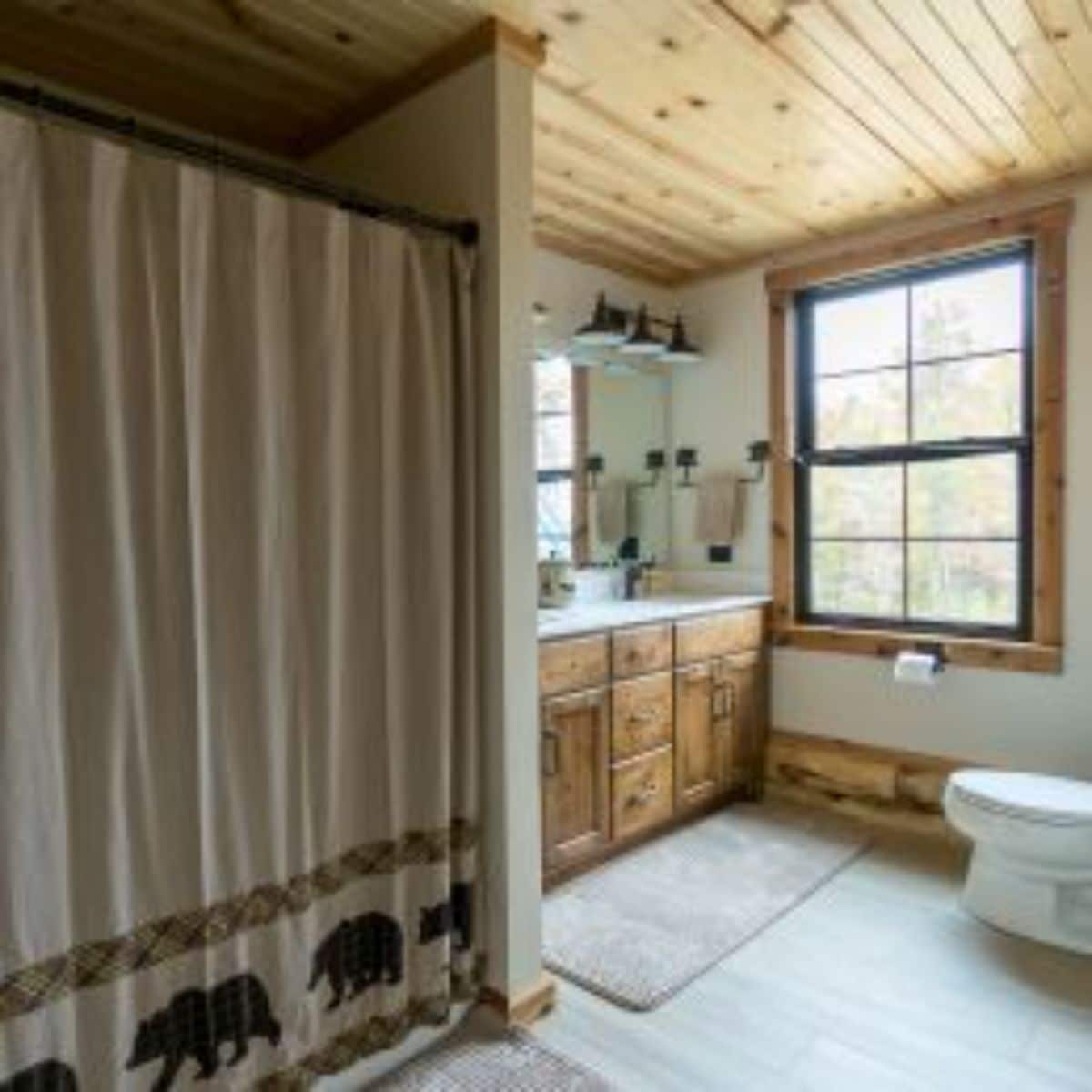
This master bedroom is large and open with rustic walls and windows leading to the outside decks and a private entrance on the side.
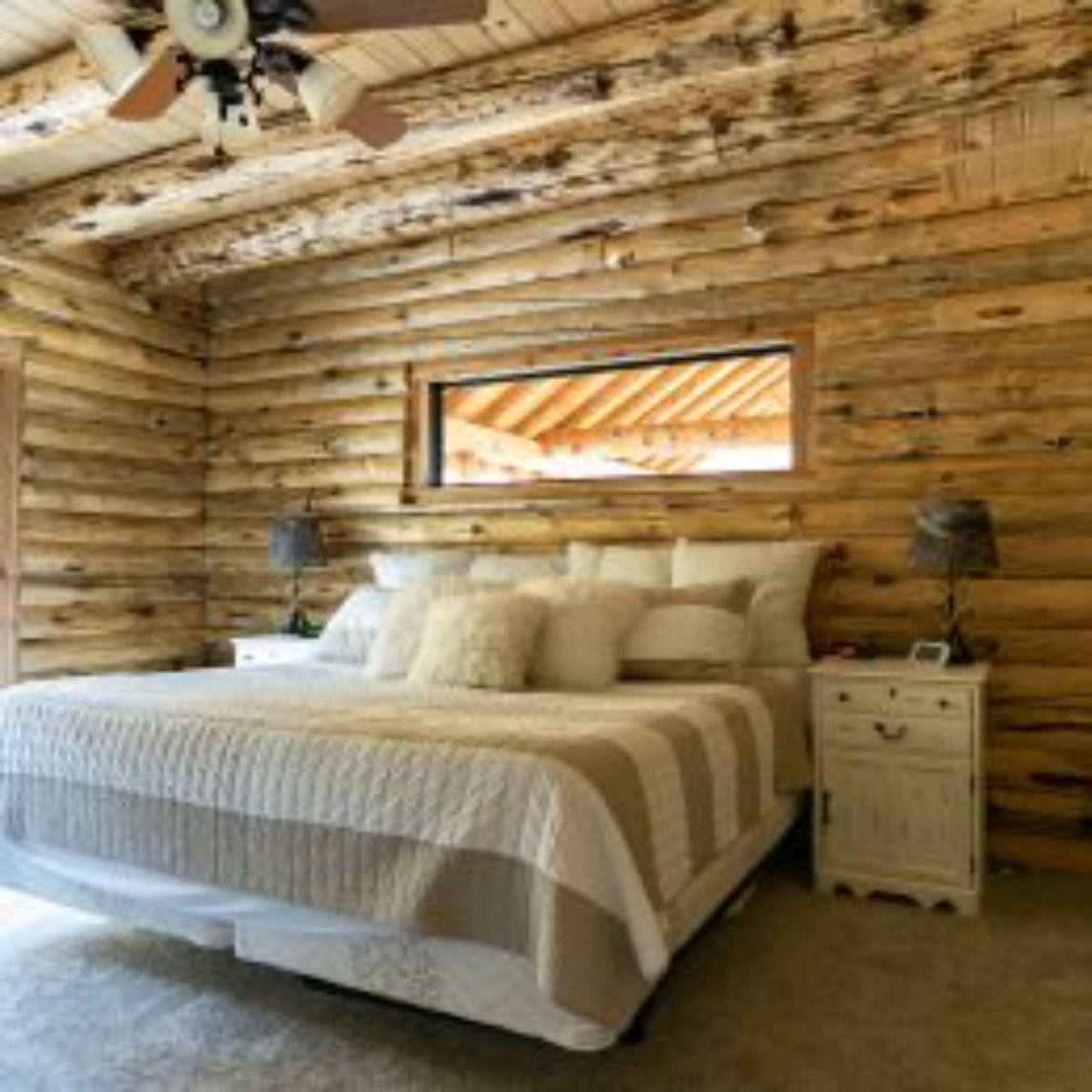
And here you get to relax in comfort in the master bathroom. This tub is a gorgeous addition that is welcoming to all for a nice soak at the end of the day.
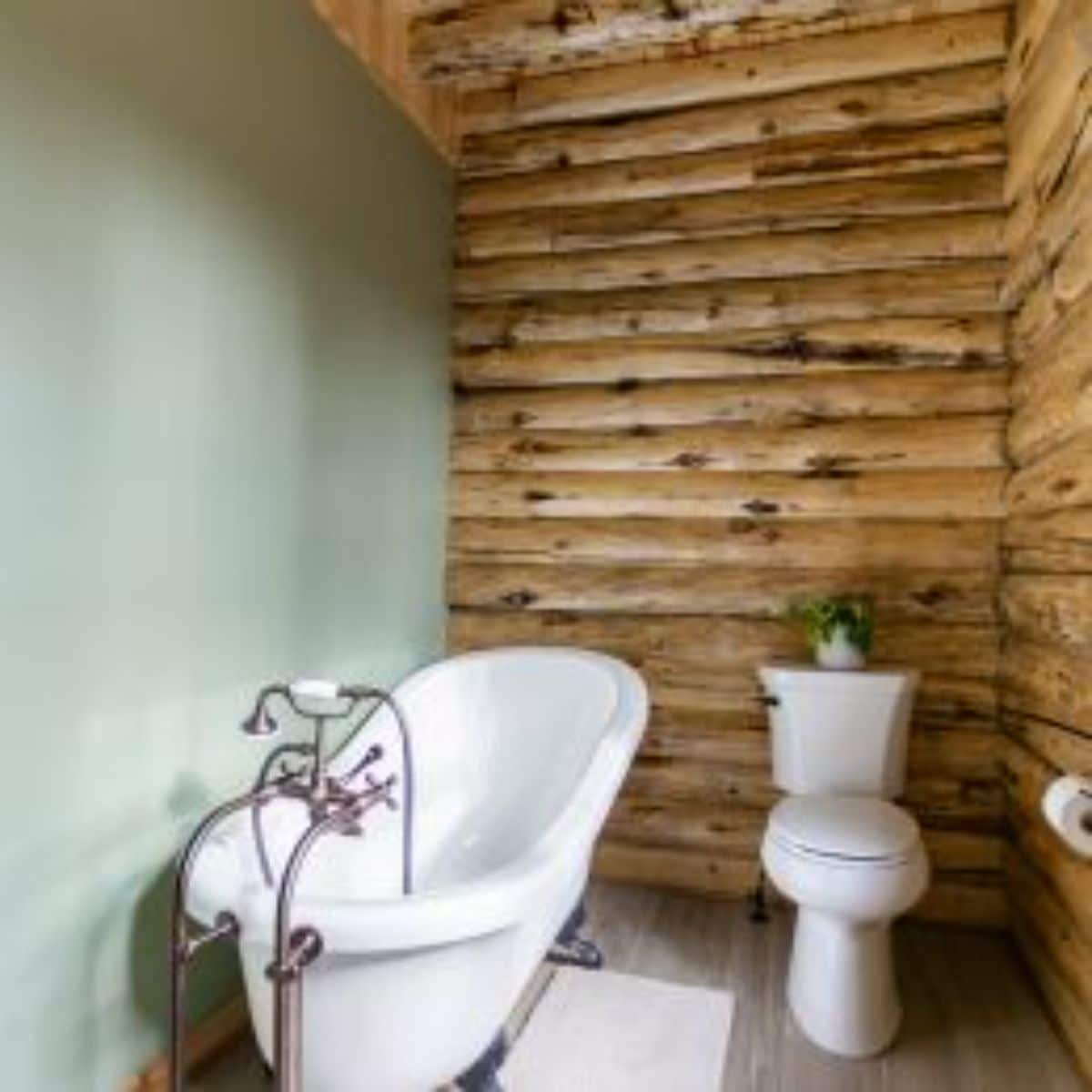
Of course, this home also features a private workspace or home office that could be used as a sitting room or a separate family room if you prefer.
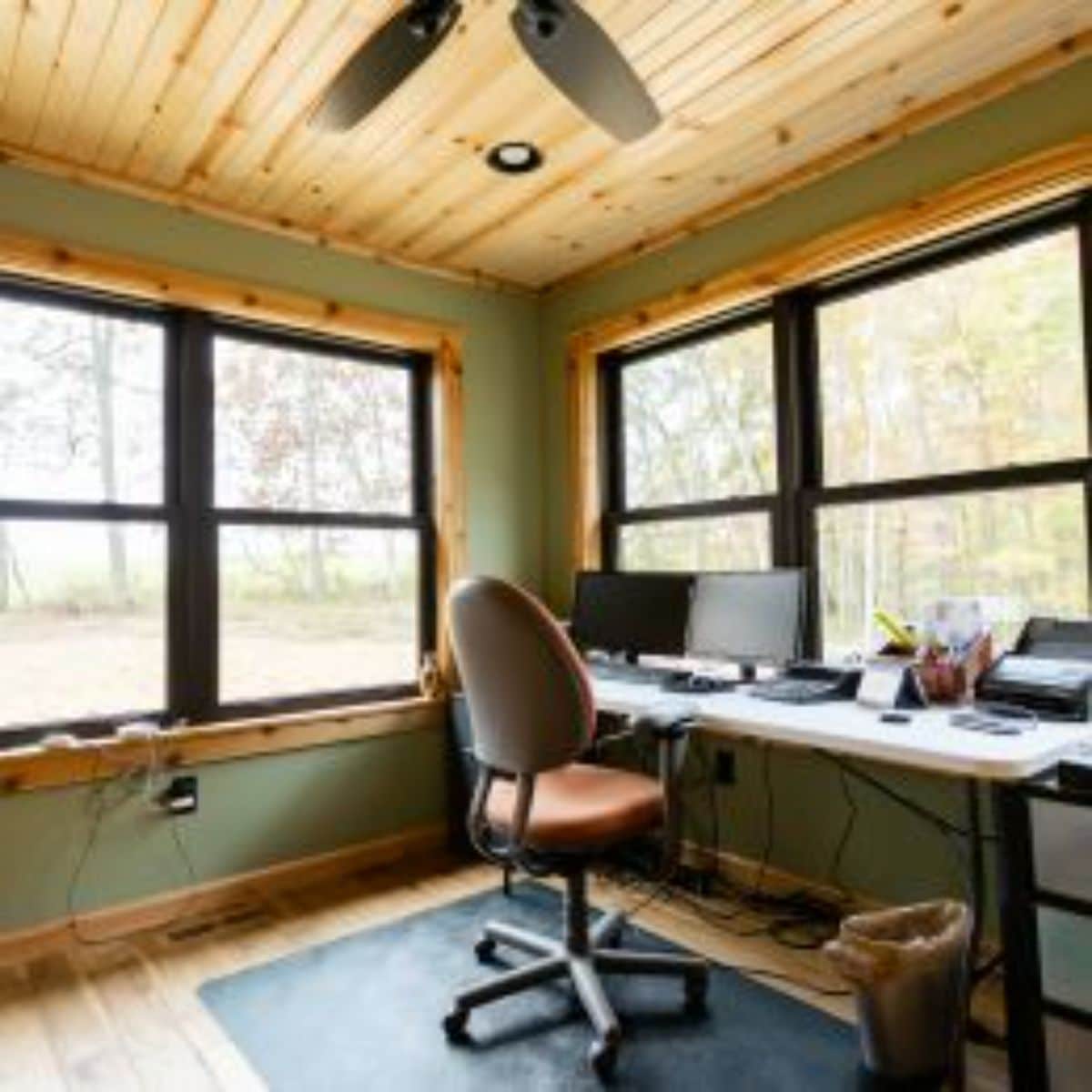
For more information about this particular log cabin, you can find out more on the Fairview Log Homes website. You can also find them on Instagram and Facebook for more regular daily updates. Make sure that you let them know that Log Cabin Connection sent you their way.

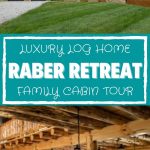
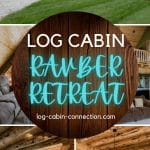
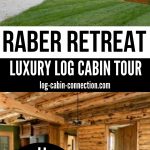
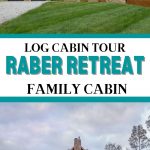
Leave a Reply