The Waganaskisi Cove cabin is a truly gorgeous log cabin sitting on the water. With a rustic exterior and vintage-styled interior, this home is welcoming and stays true to the owner's design preferences without sacrificing the classic cabin style.
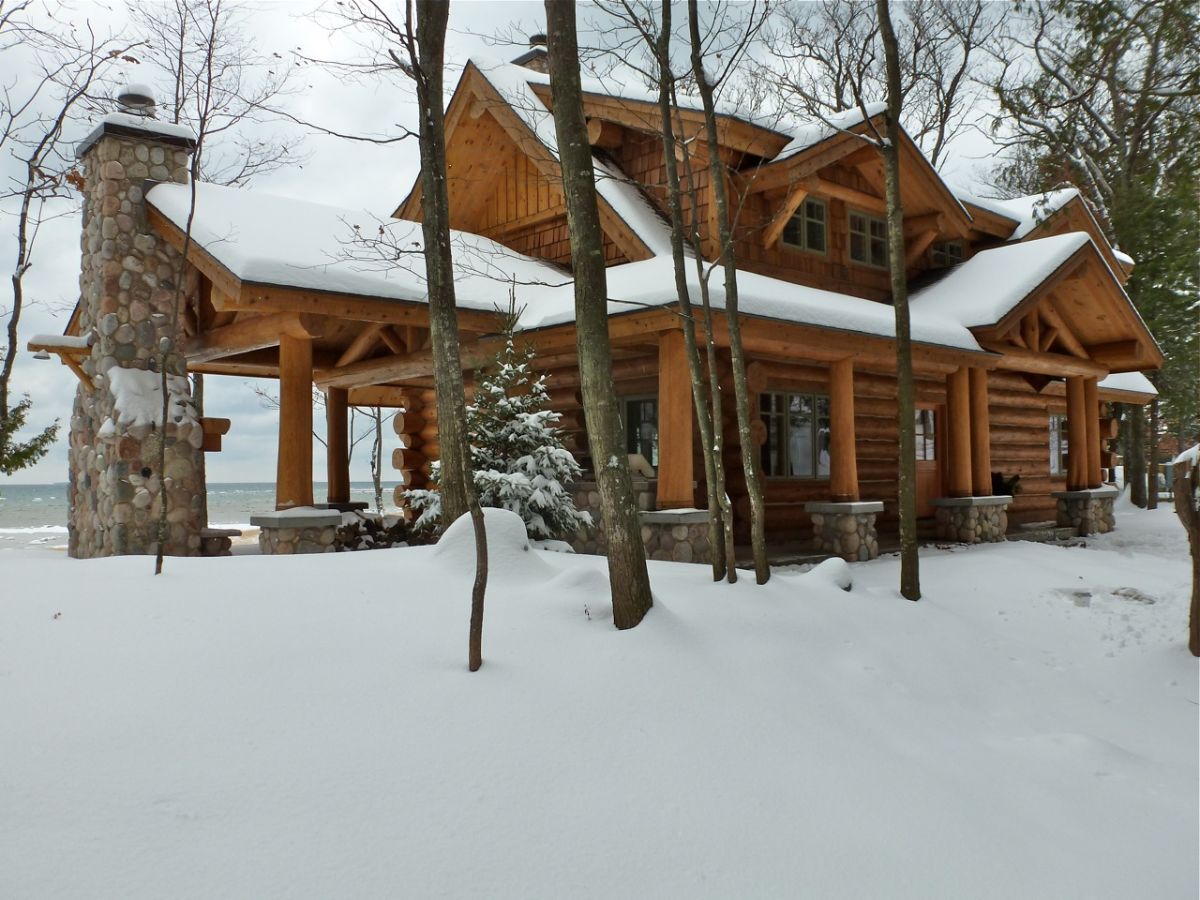
Built-in classic style with two levels featuring the main level front door leading right into the great room, this cabin is a lovely combination of function and style.
The entry on the front includes a covered porch but is not a traditional space but a concrete slab with room for a bit of decor or a few chairs.
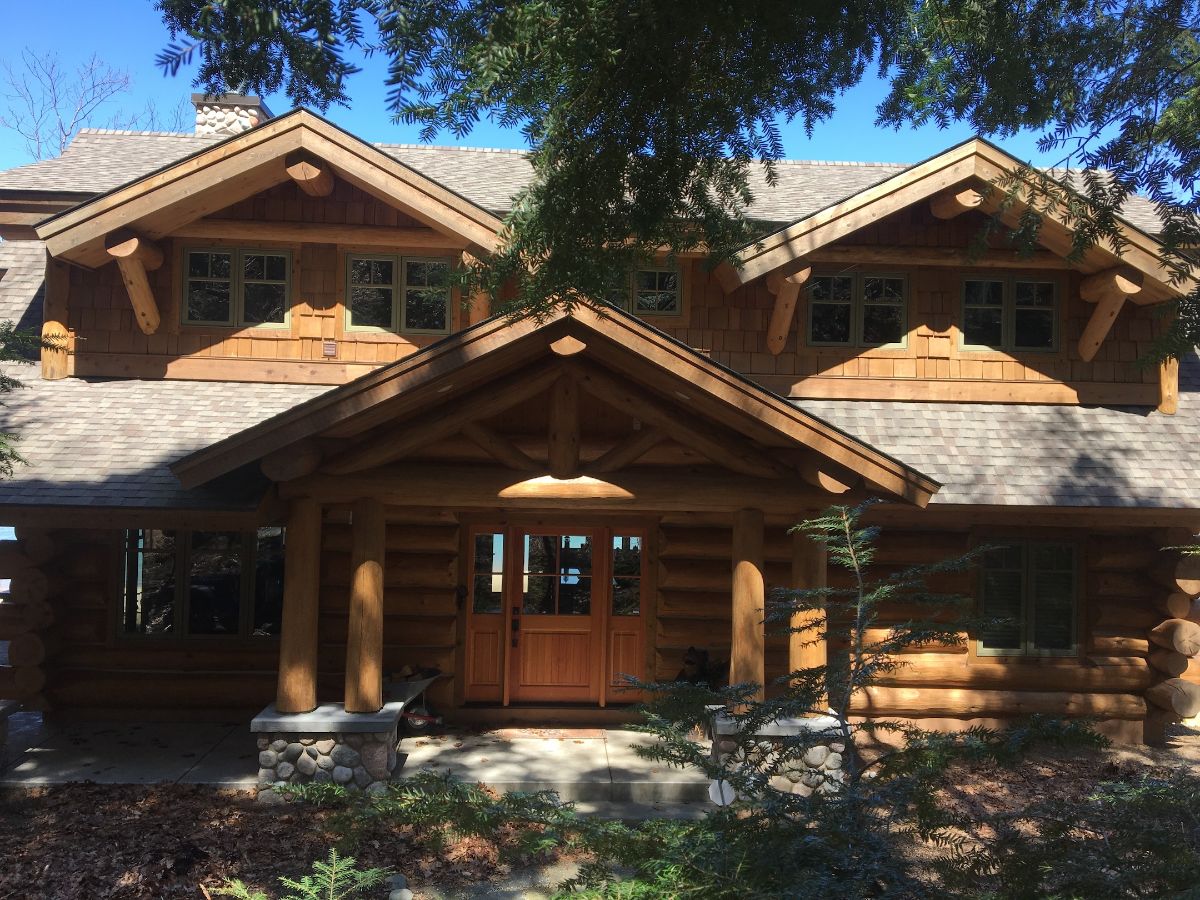
On the back of the home, you have a nice wall of windows with a secondary porch that is ideal for a few rocking chairs and a small table.
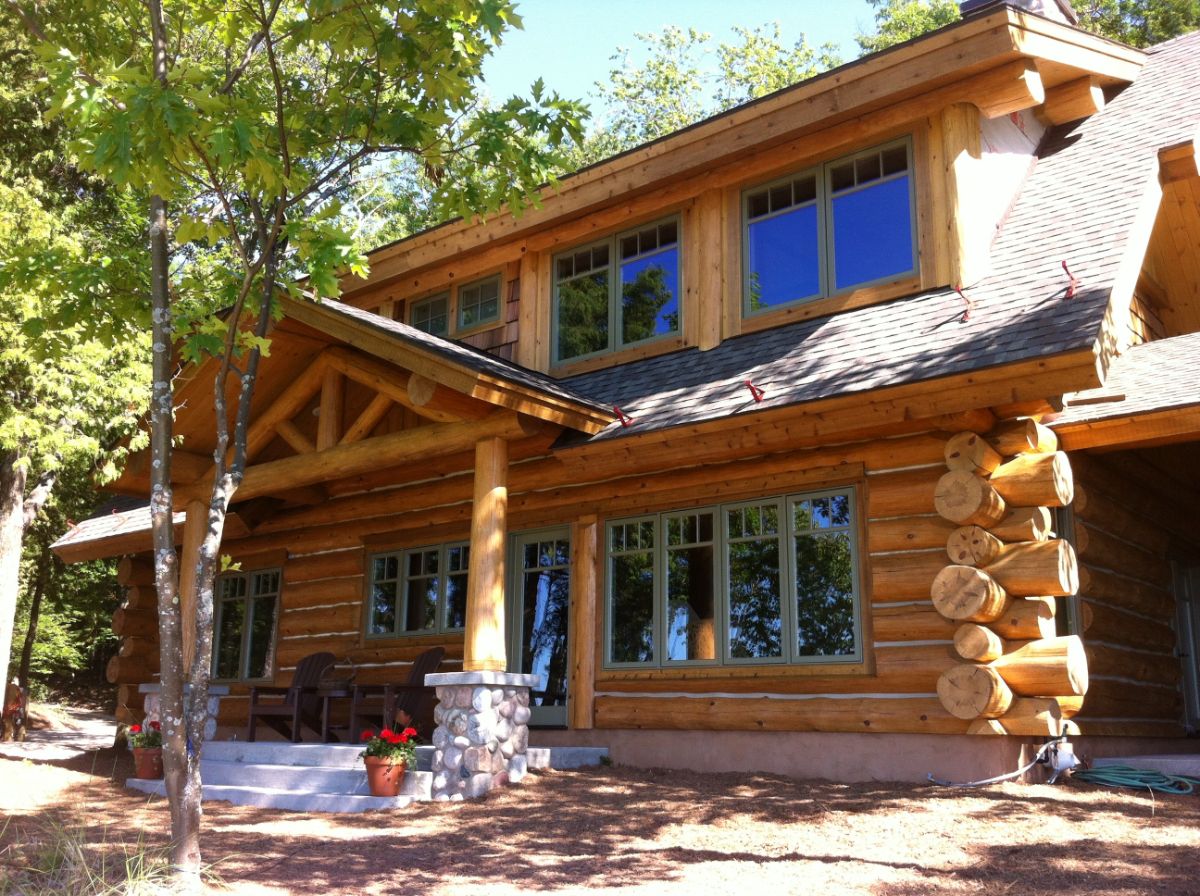
The log exterior is classic and I really love that vintage green paint on the window and door trim. This along with the stone pillars on the porch bring the classic look you want in a log home.
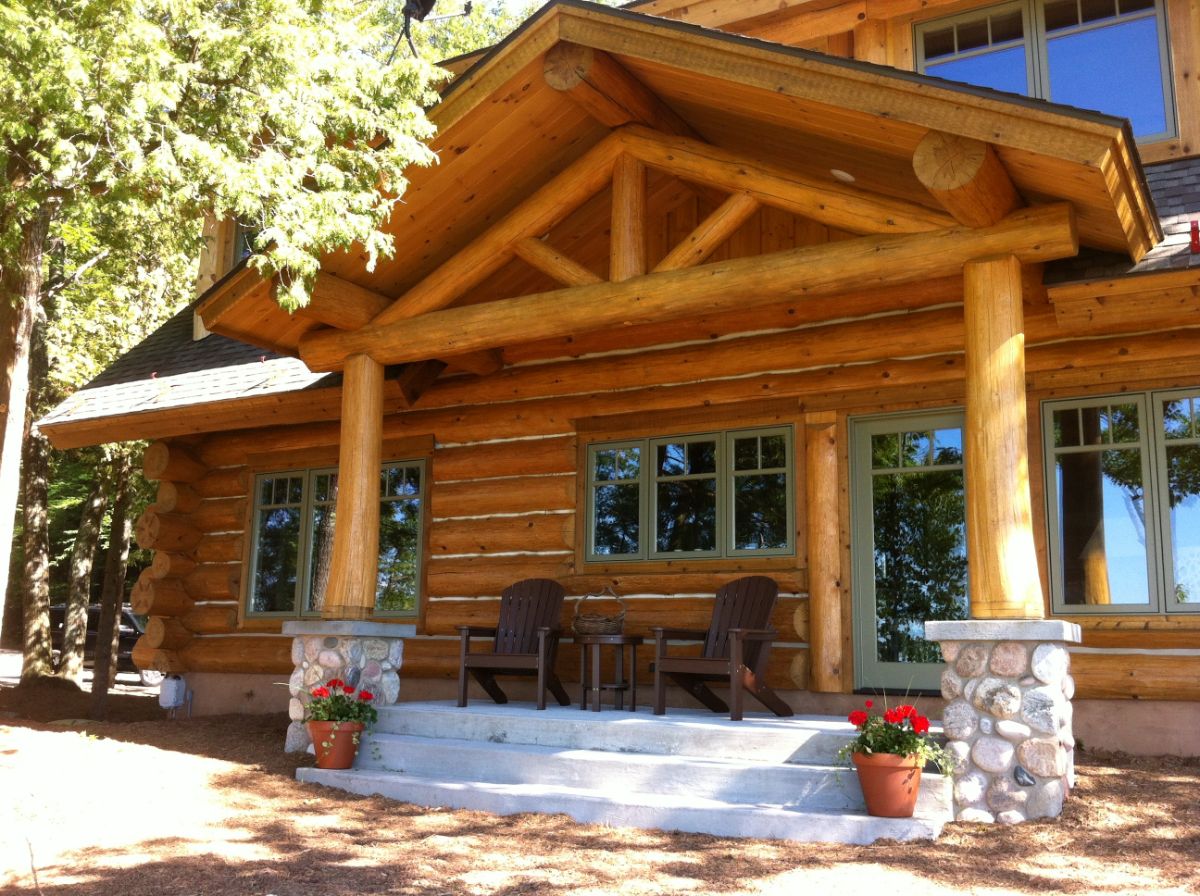
I love that each end of the home also includes these upper-level windows so every room has tons of gorgeous views to enjoy.
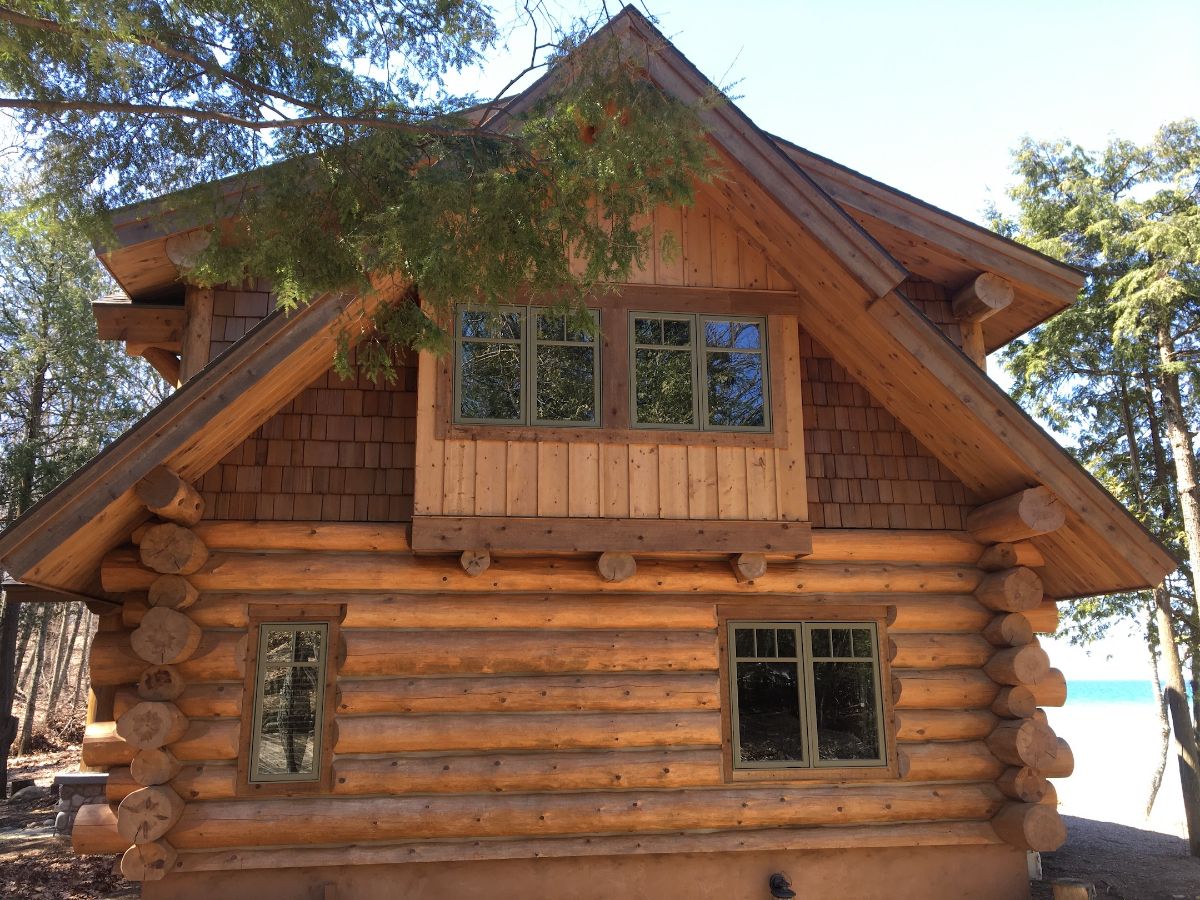
I love the fact that this home isn't just a log facade, but real logs hewn and connected with classic chinking.
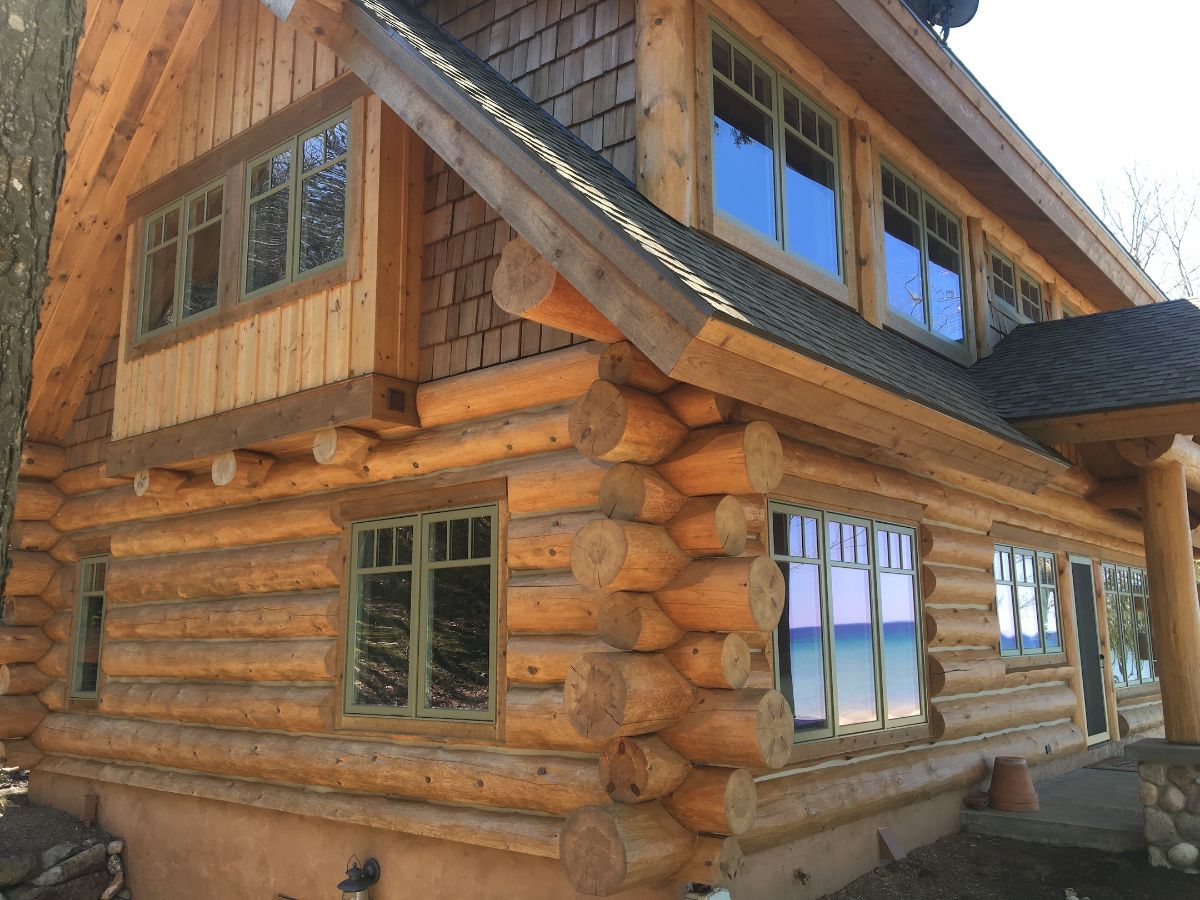
One of my favorite features of this home is the addition of this outside fireplace and covered area to relax and enjoy entertaining. Not only does it have incredible views of the lake behind the home, but it also adds a bit of extra warmth for those winter days you want to be outside but find it just too chilly.
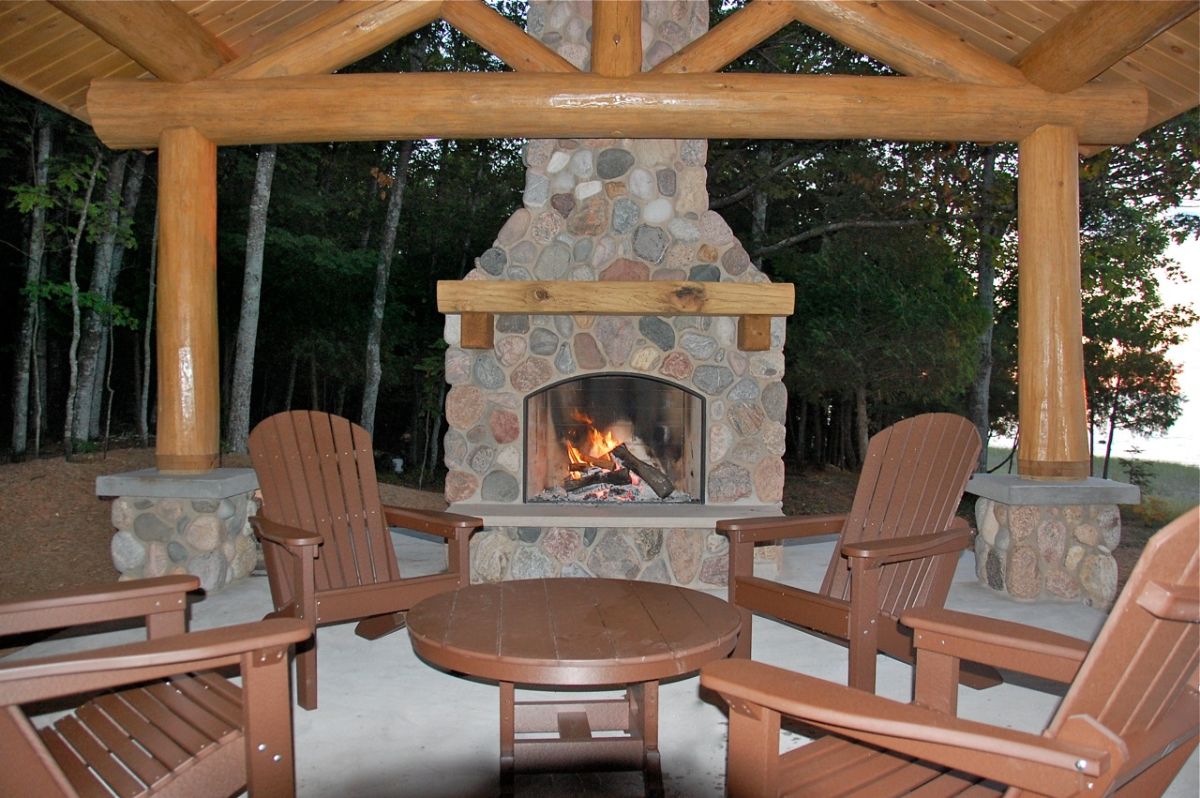
Inside the log cabin, you will enjoy the comforts of a modern home with a retro spin. The stone fireplace against the side wall brings warmth to the living space, but the decor has that retro element that takes you back to the late 1900s. Comforting, welcoming, and open for entertaining.
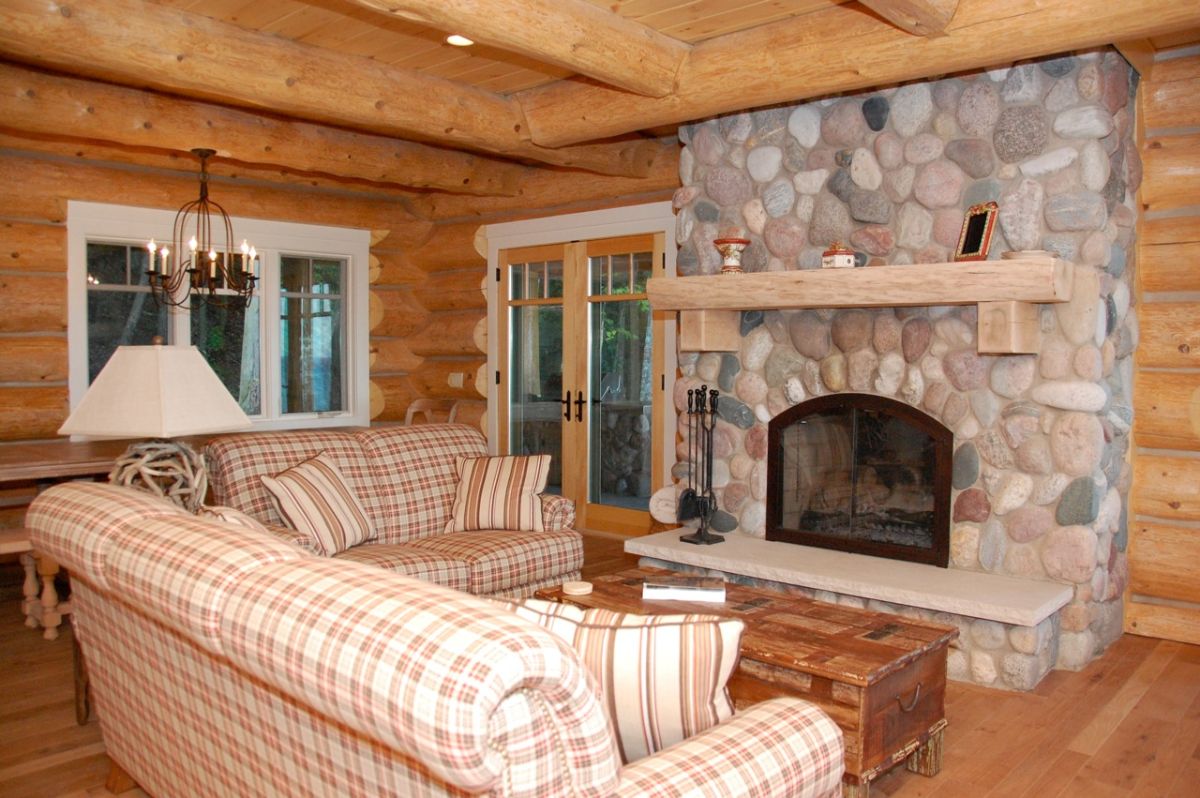
The stairs to the second floor are made from half-hewn logs keeping that true cabin theme. Plus, the walls throughout are a mixture of shiplap and real logs tying in the modern and retro looks perfectly.
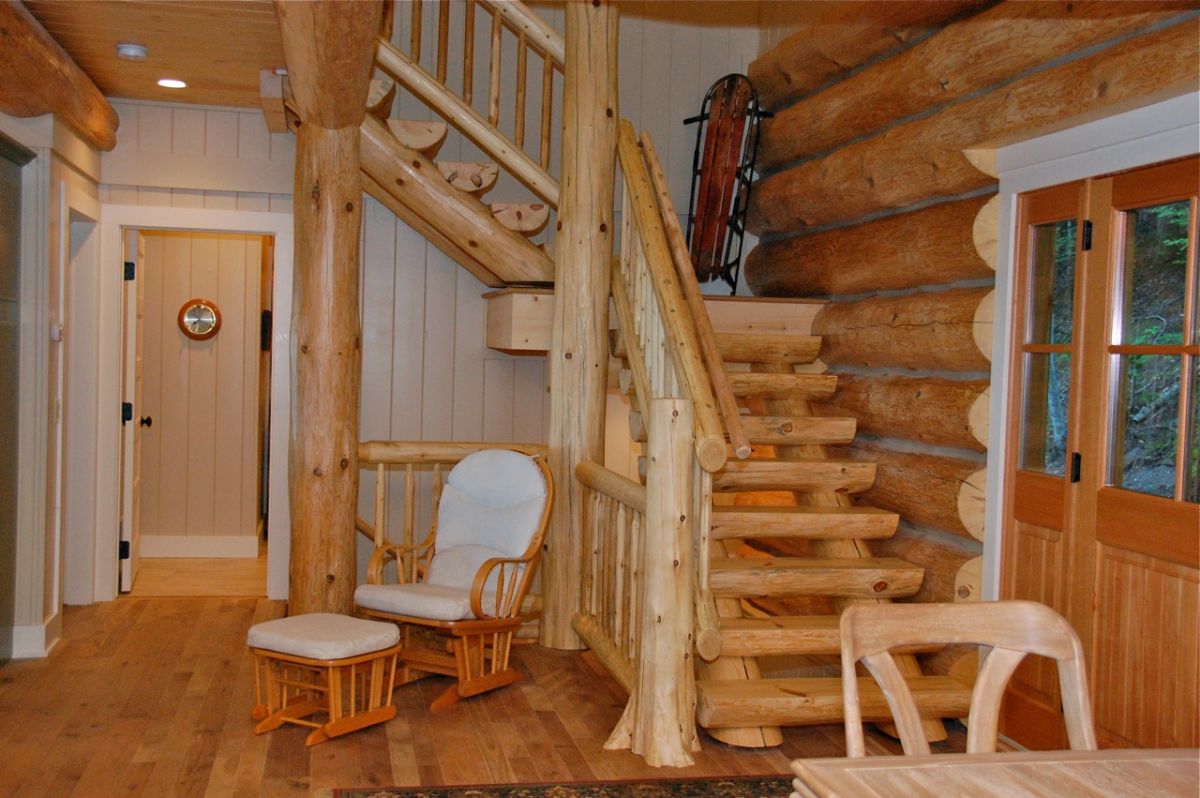
I love the picnic table-style dining table. It's just outside the living area and by the exterior doors, but is functional for many meals with the family or a game night with the kids!
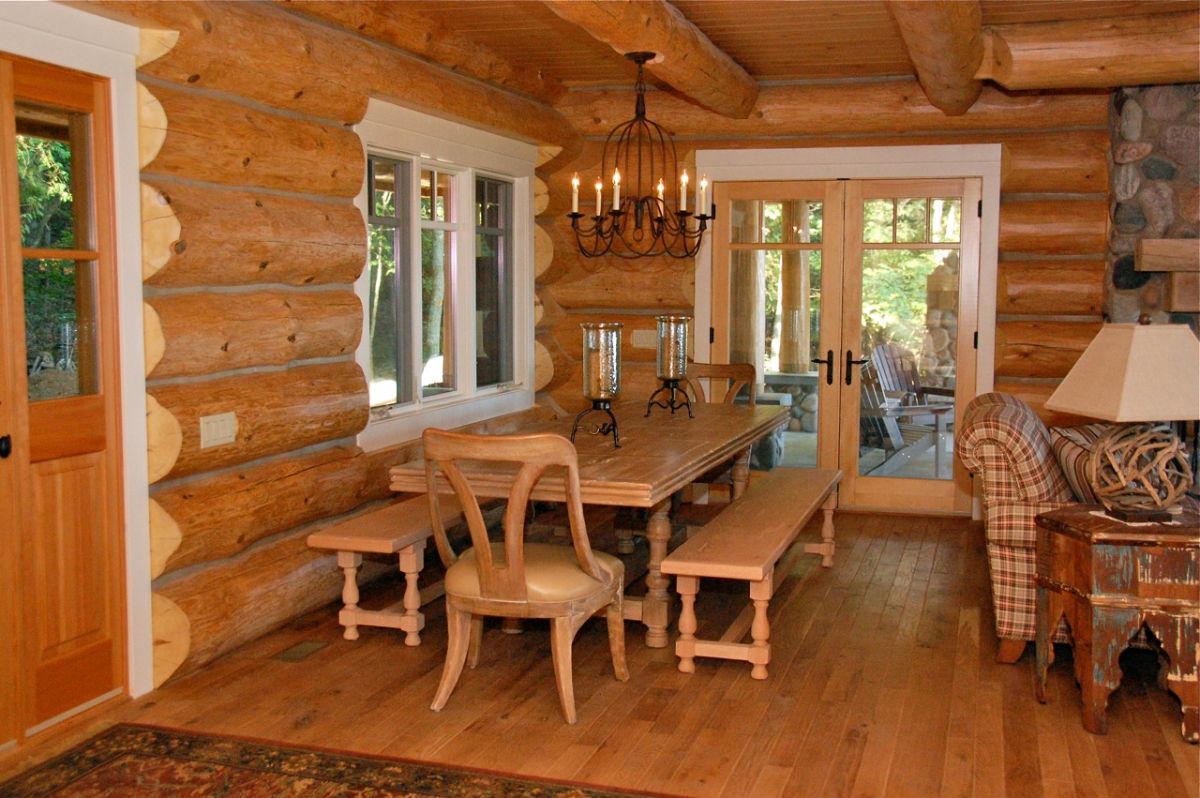
The upstairs bedrooms are nice and open with shiplap walls, wood floor and ceiling, and tons of windows on all sides to bring in tons of natural light.
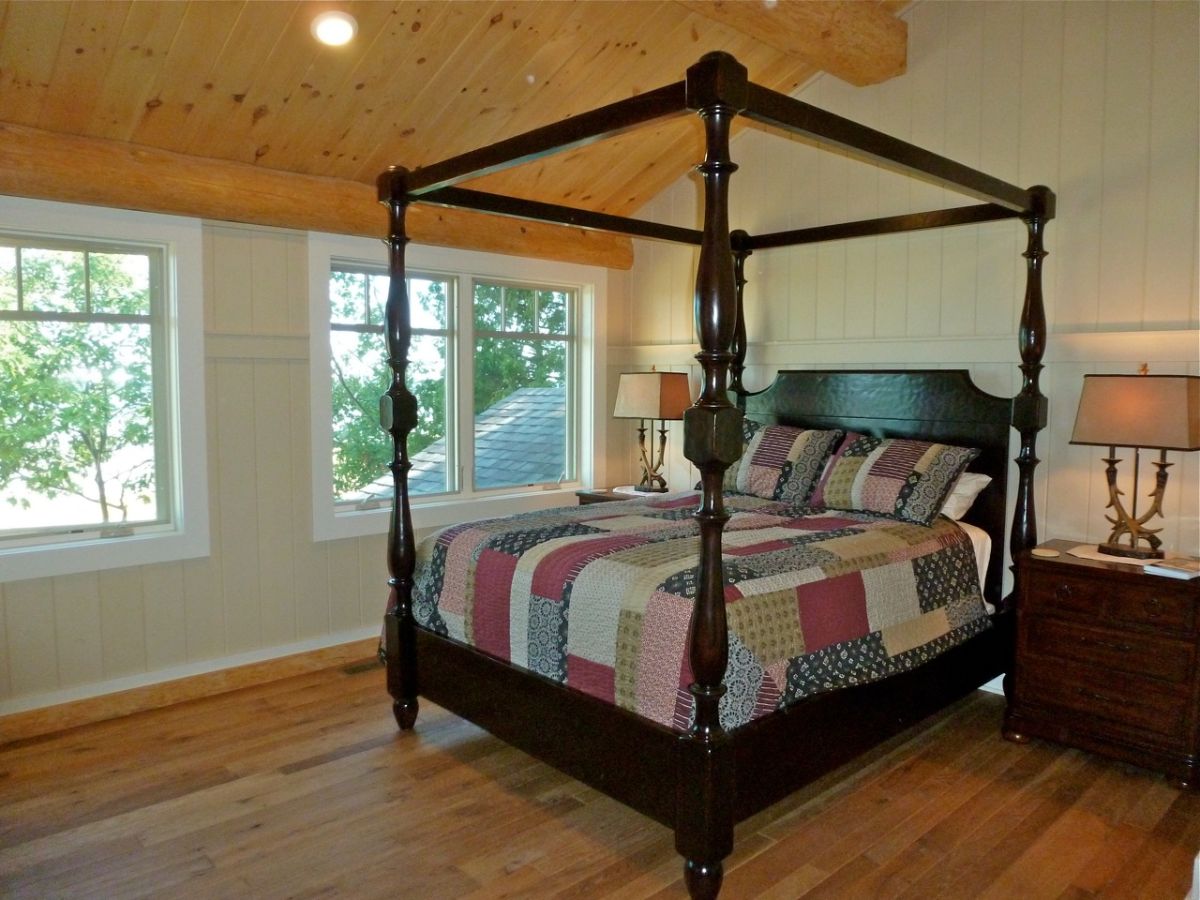
They make use of the space, but don't lose sight of the style and comfort you desire from a log cabin build.
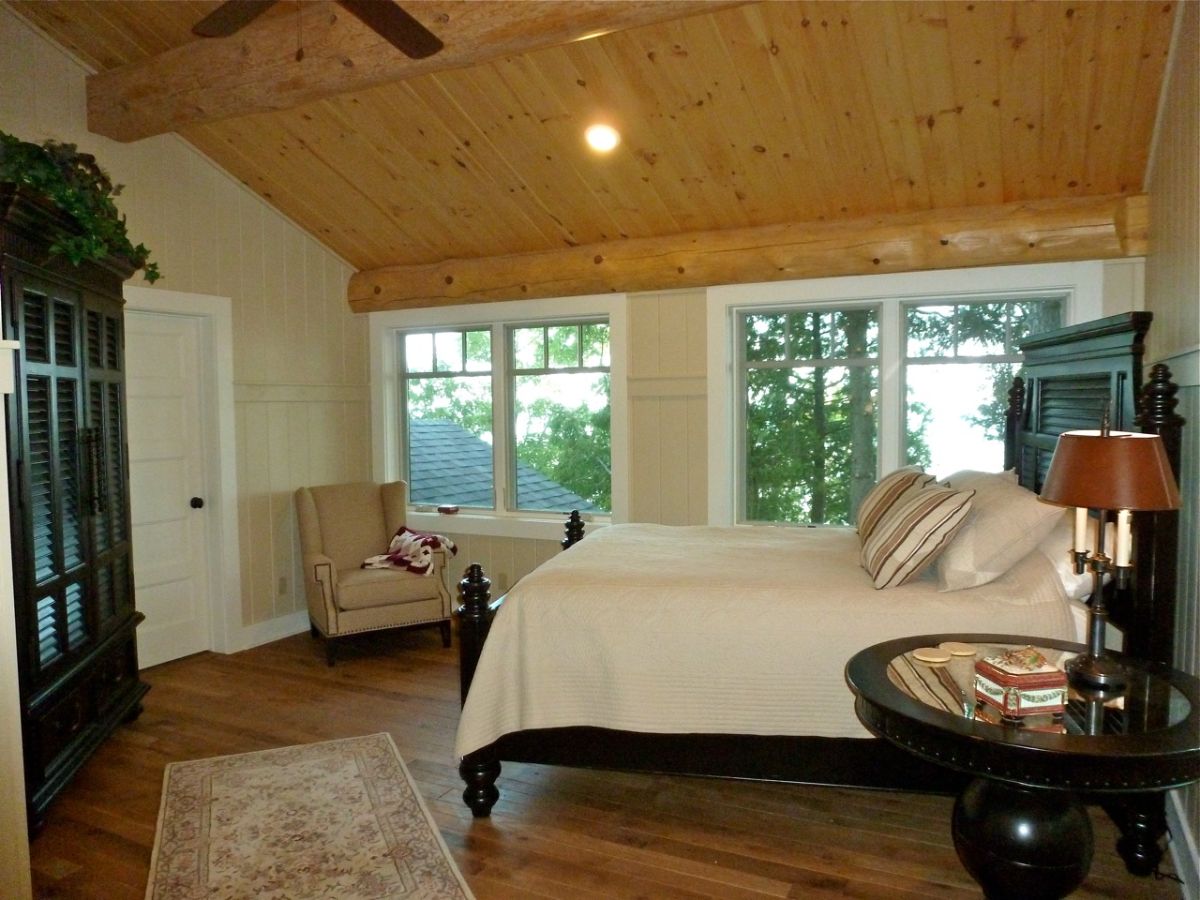
This bedroom, in particular, is a favorite with the room on the sidewall for a desk below the windows. It's ideal for a workspace that is accessible and comfortable.
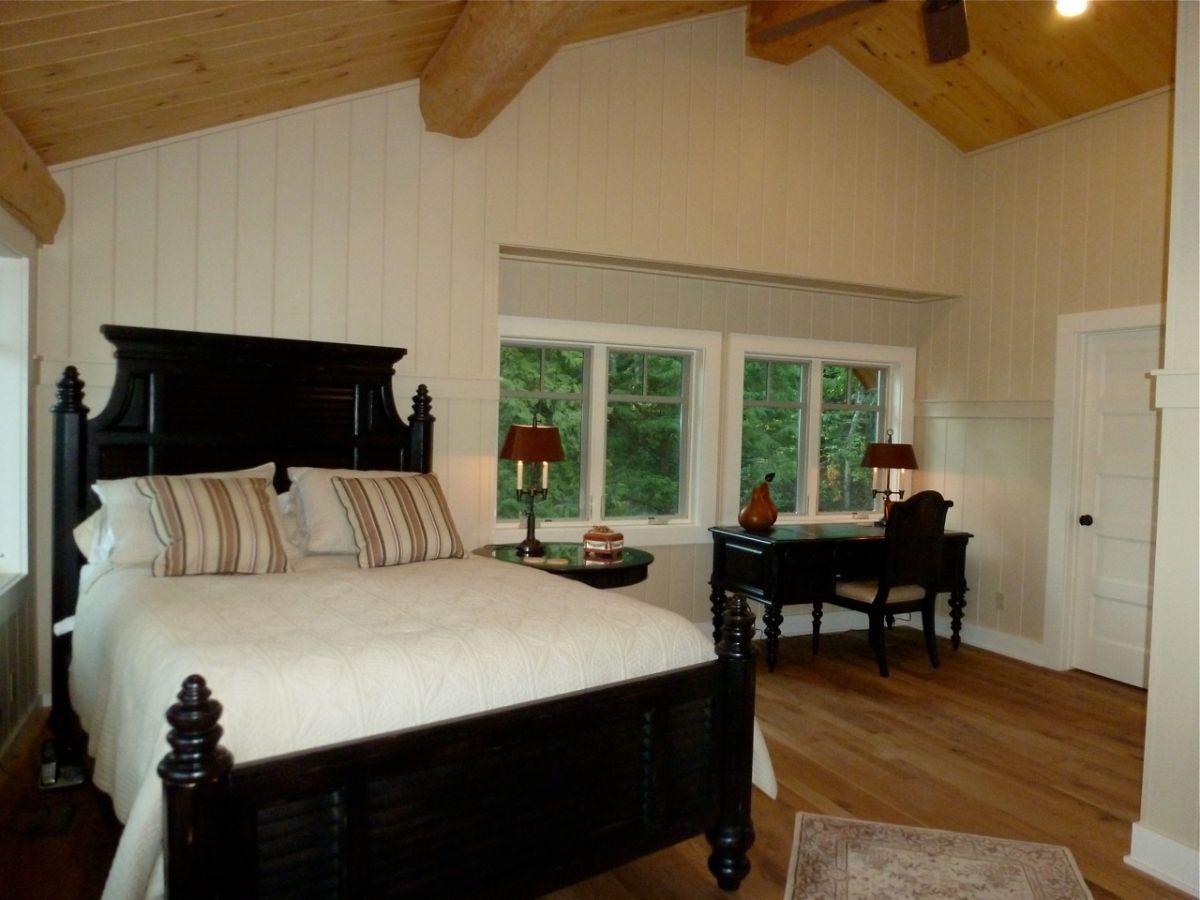
Downstairs bedrooms are just as welcoming, however, they add a bit more of the rustic look with the log walls.
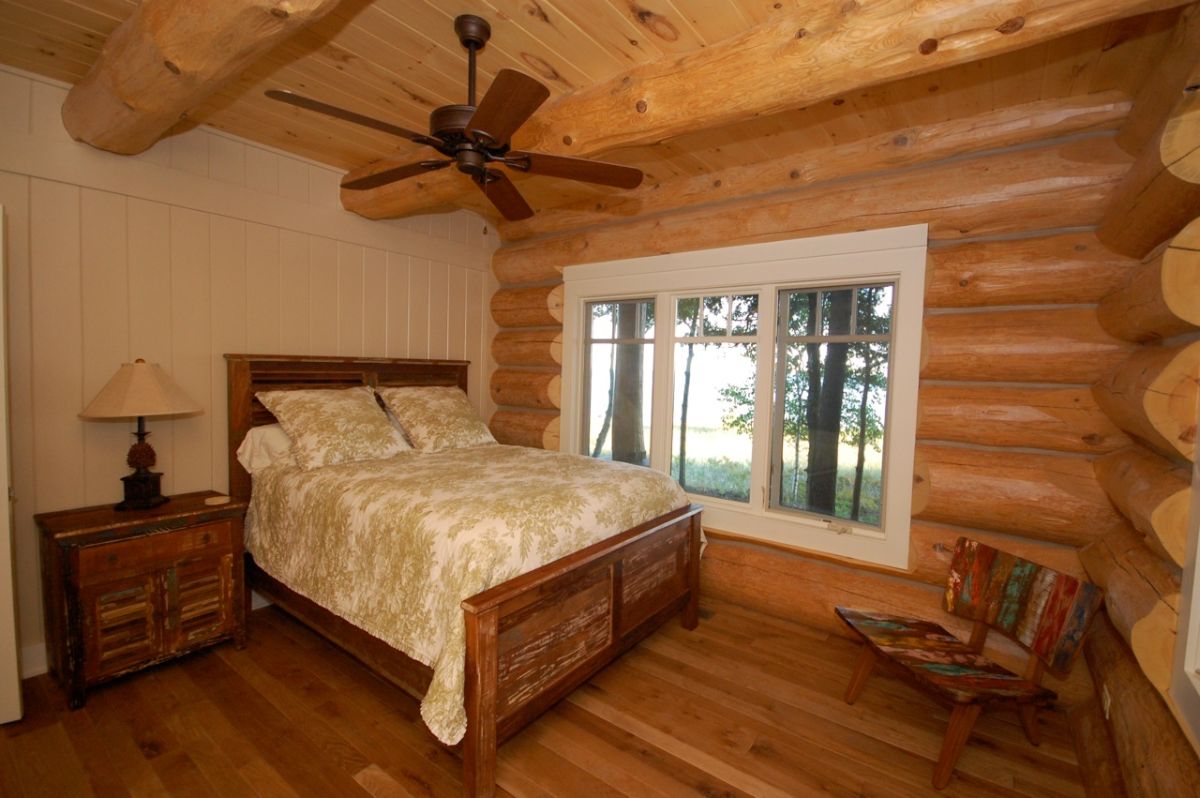
Inside the kitchen, the same retro green from the exterior trim can be found on the cabinets. This brings a bit of the retro style we love into the space. You walk into this room and don't feel log cabin, but you see the beams and walls that bring it together as a cohesive style.
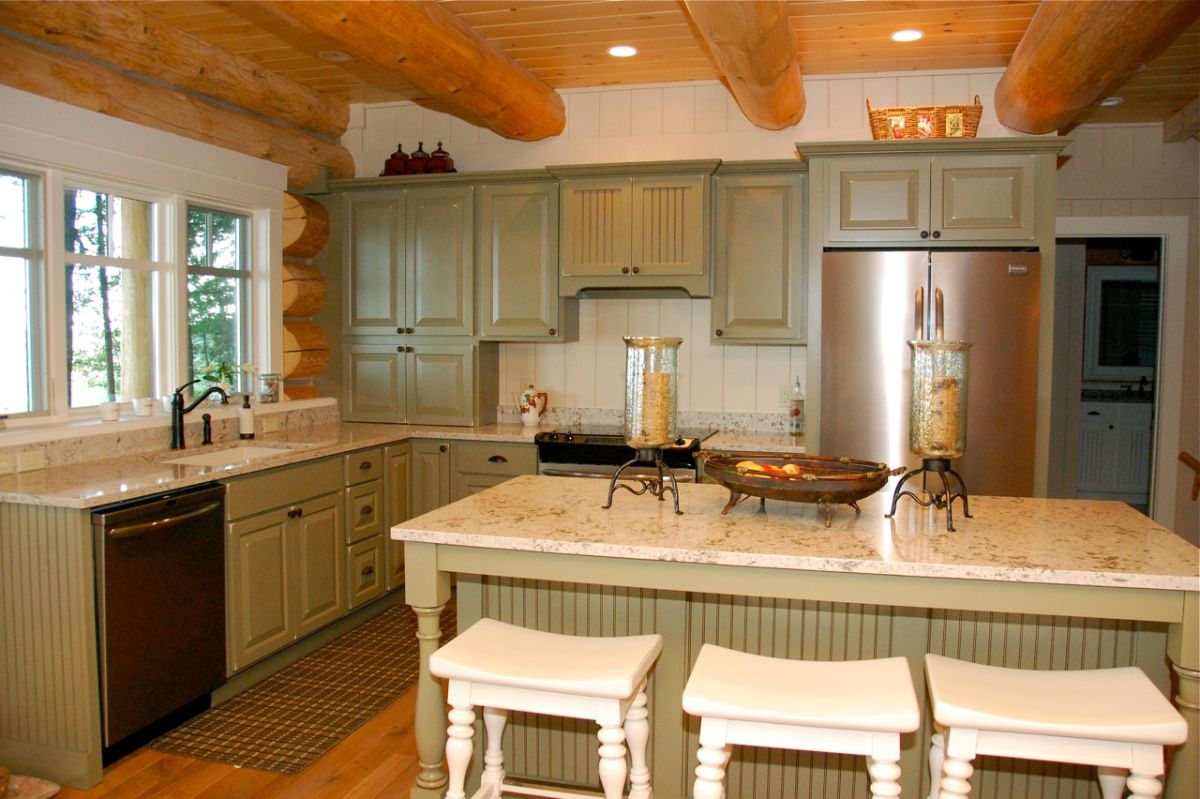
The bathrooms are another great addition to this log cabin that brings together the modern and rustic looks. I love the white shiplap walls and white cabinets in the same style you find in the kitchen, just white instead of green.
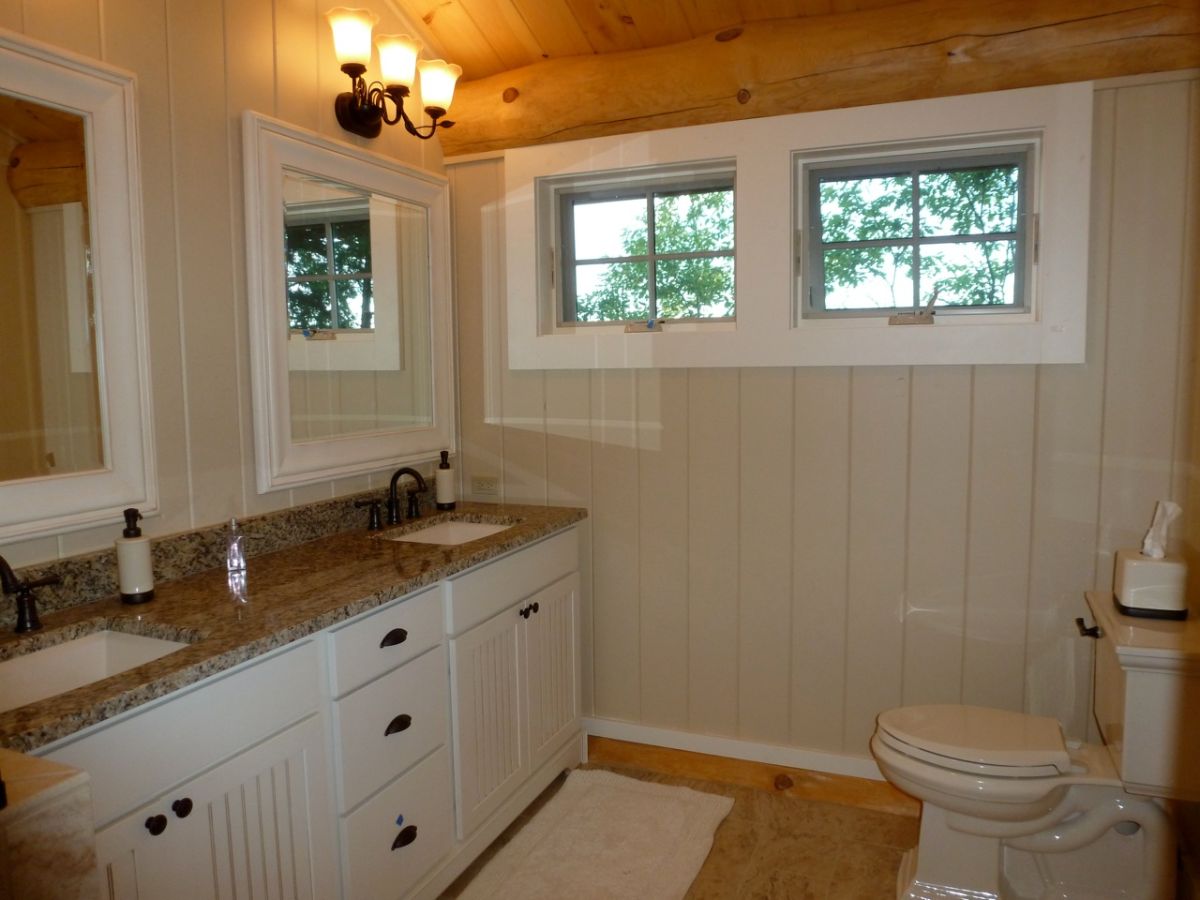
And then you have the master bathroom with all log walls, the same white cabinets, and then a nice large glass shower door. Definitely a welcoming fusion of modern and rustic looks!
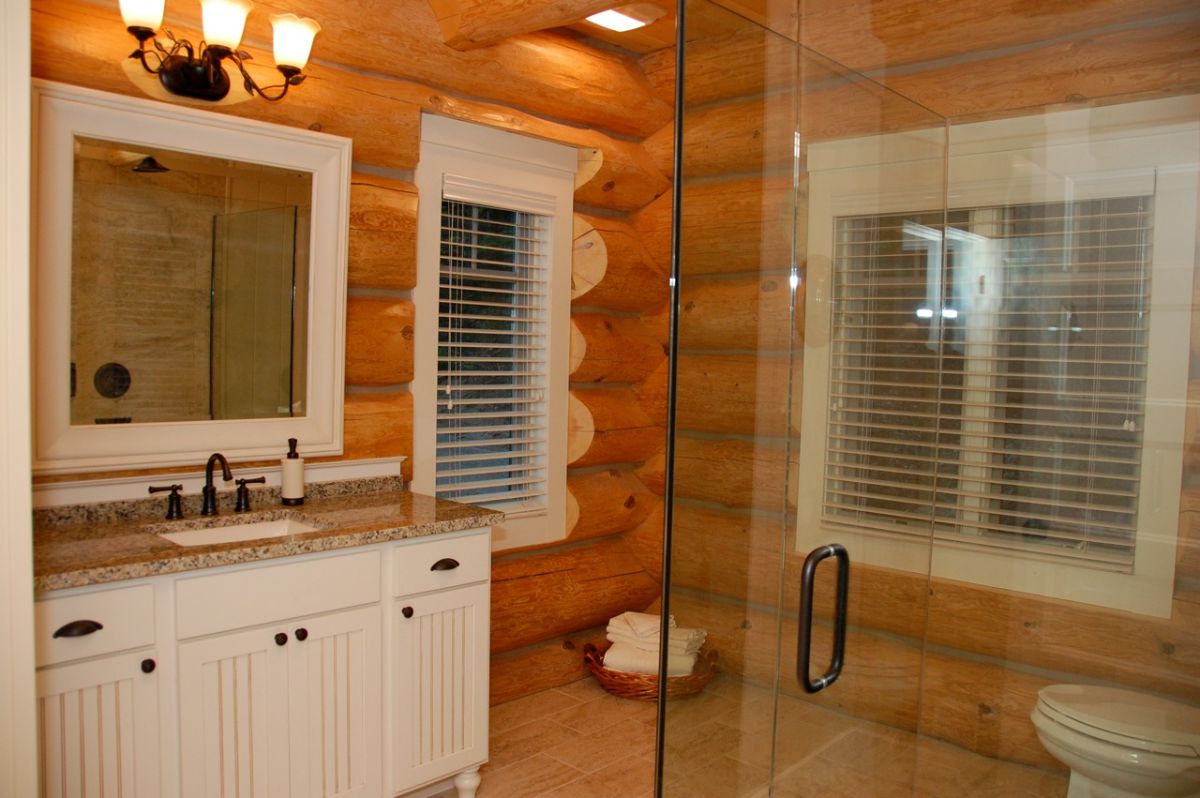
And another guest bathroom with shiplap walls, white cabinets, and trim that matches the mirror and windows together perfectly.
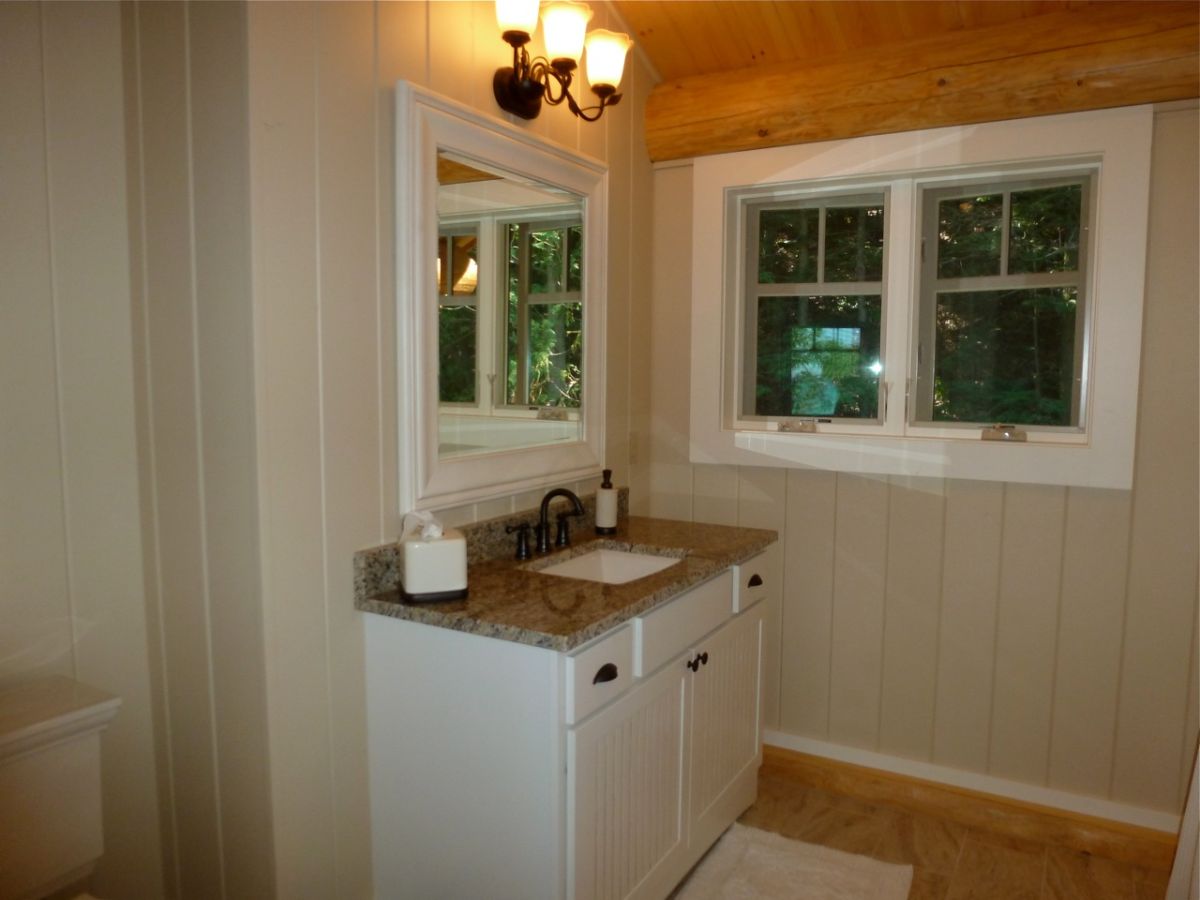
If you want more information about this and other log cabin designs, check out the Timber Wolf Handcrafted Log Homes website. Make sure you tell them that Log Cabin Connection sent you their way.

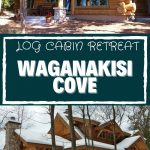
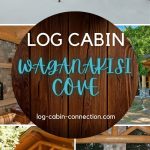
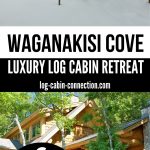

J Todd
Where is this cabin located? And on what body of water? Beautiful!
Katie Hale
You can reach out to the builder using the link at the bottom of the post.