The Bonanza is everything you might be dreaming of when you think of a luxury log cabin. This home settled on top of a hill has stunning views from all sides, but the best part is the rustic style that has you feeling right at home the second you pull up the drive.
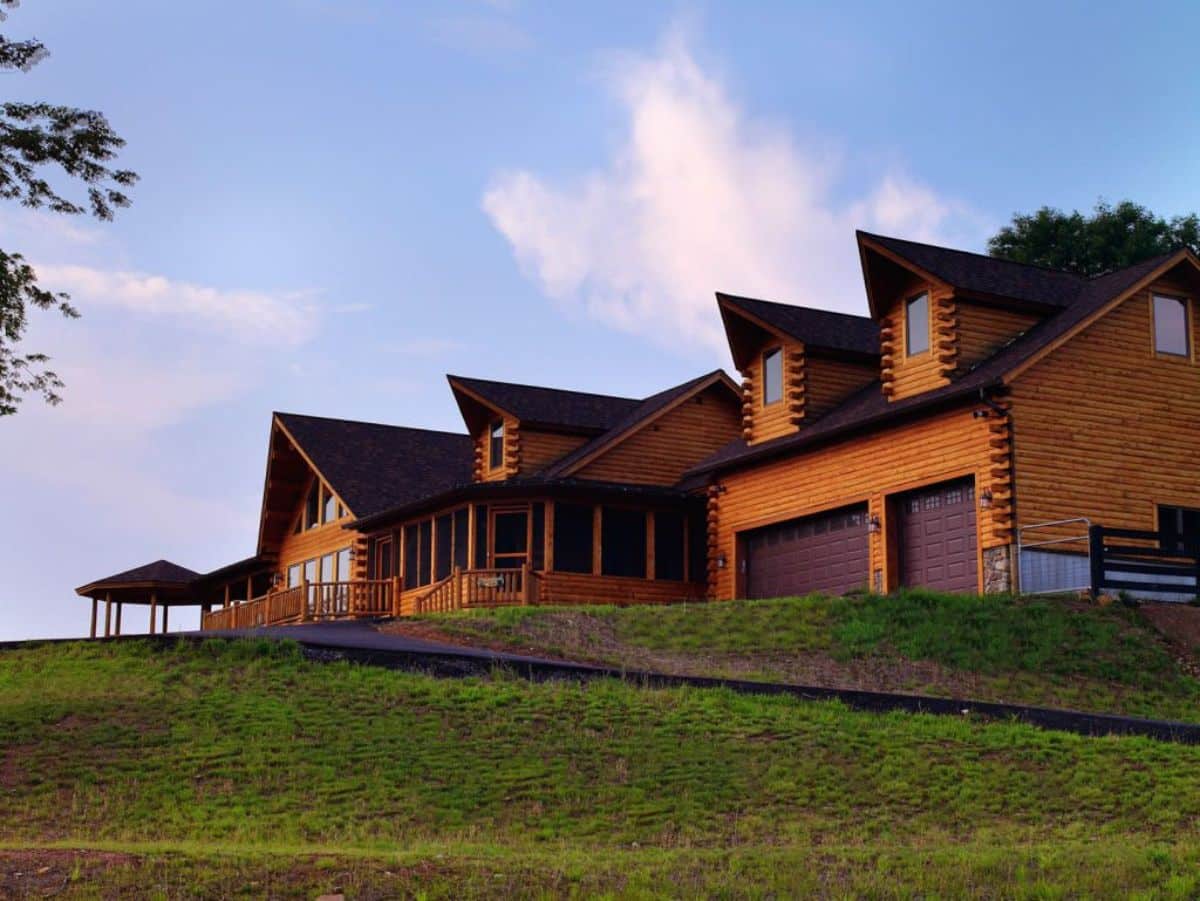
Log Cabin Size
- 3,365 square feet
- 4 bedrooms
- 4 bathrooms
Log Cabin Features
- Sprawling layout with an open floor plan leading from the great room in the front to the kitchen and dining room.
- Multiple access points to the covered and uncovered porches outside.
- The private gazebo-style porch on the back of the home overlooks the property.
- Walkout basement with additional space for living areas.
- Three car attached garage with storage above.
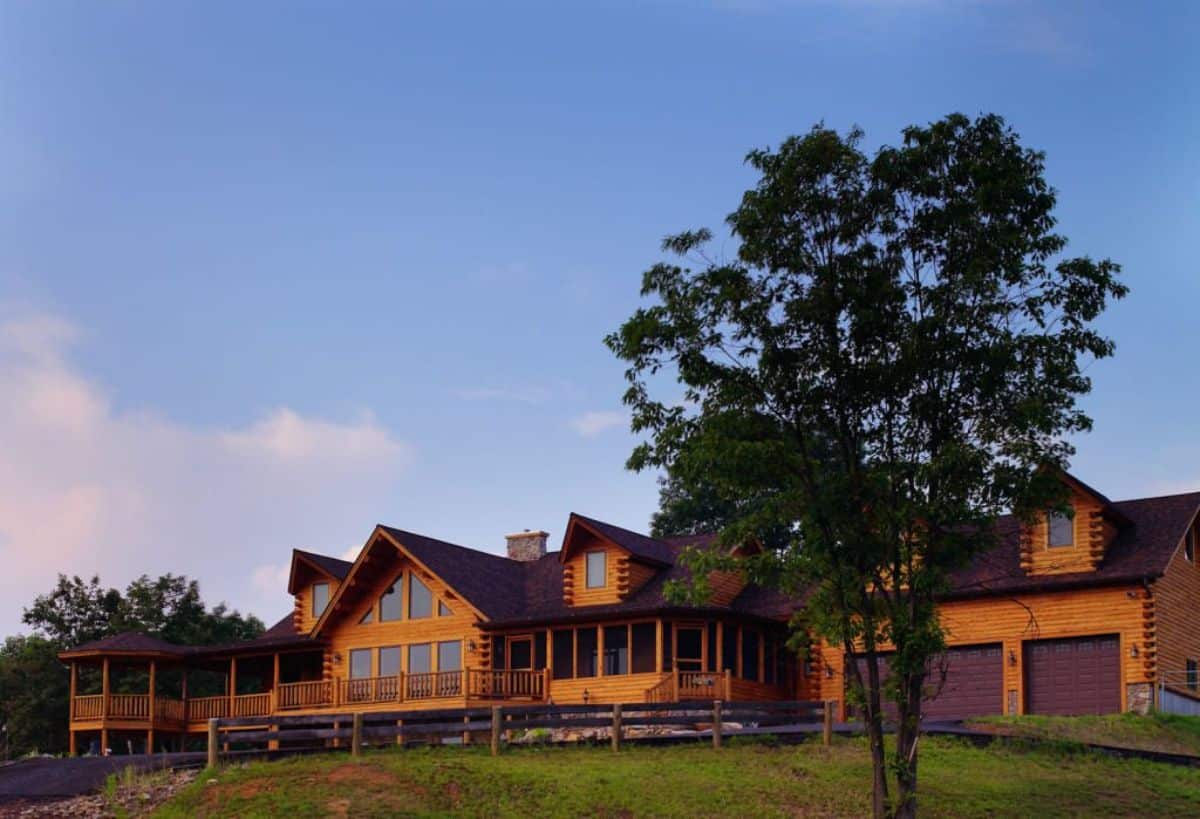
While the exterior and most of the interior of this home are logs, you'll love the stone foundation around the basement walls as well as at the base of most of the columns on the back side o the home.
This home is designed for comfort. Whether you are a family in need of open spaces and comfort for the kids, or just want a large home for entertaining, the Bonanza fits the bill. Domer windows on the second lofted floor add natural light and extra spaces in the bedrooms you will adore.
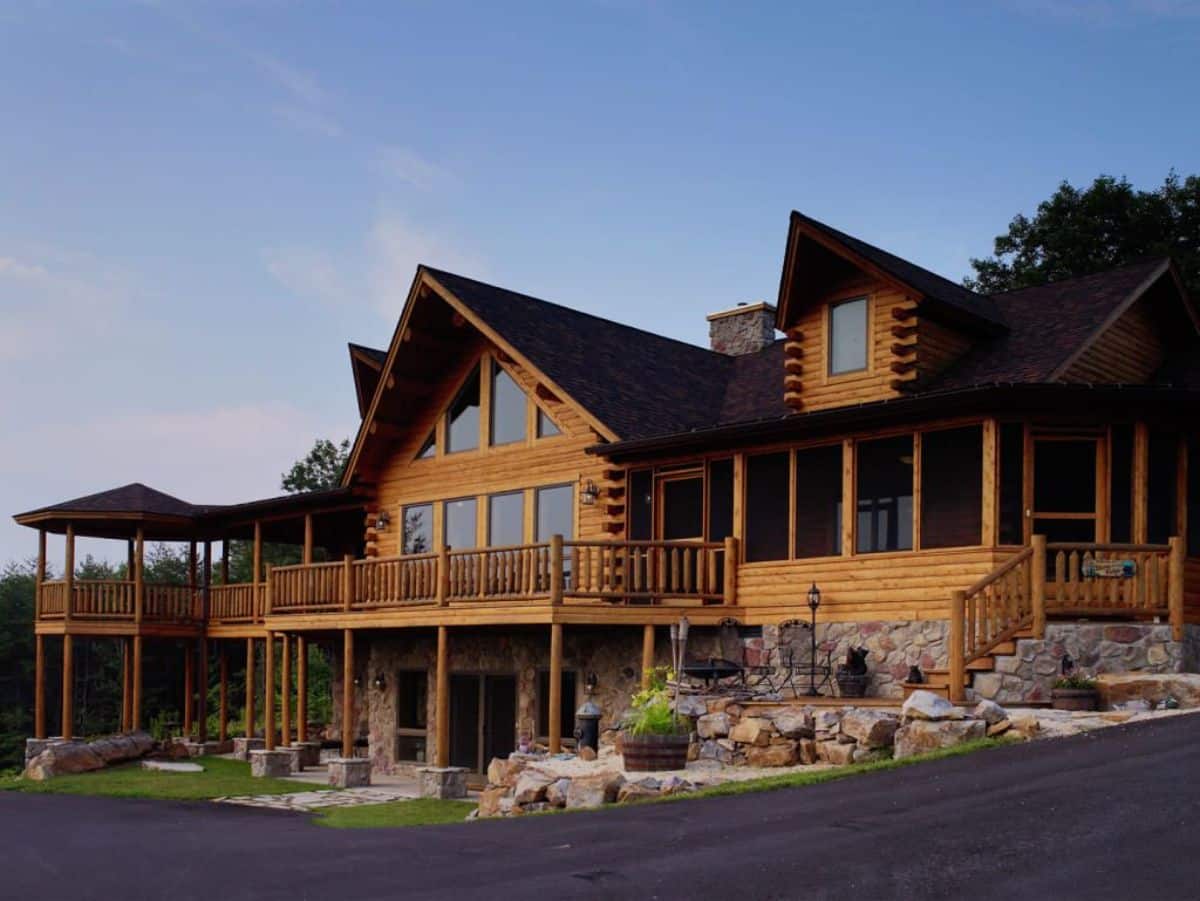
The beautiful woodwork continues throughout the interior of the home. It's not just an exterior style, but the rustic look is found throughout the home. One of my favorite things in cabins like this has to be the beautiful wall of windows off the great room.
A great room in a cabin is a common finding that has plenty of room for your sofa, chairs, tables, or even a little music nook if you want. One of the benefits of this space is natural light throughout the living area, but it's the access to the decks and porches outside that make it a favorite.
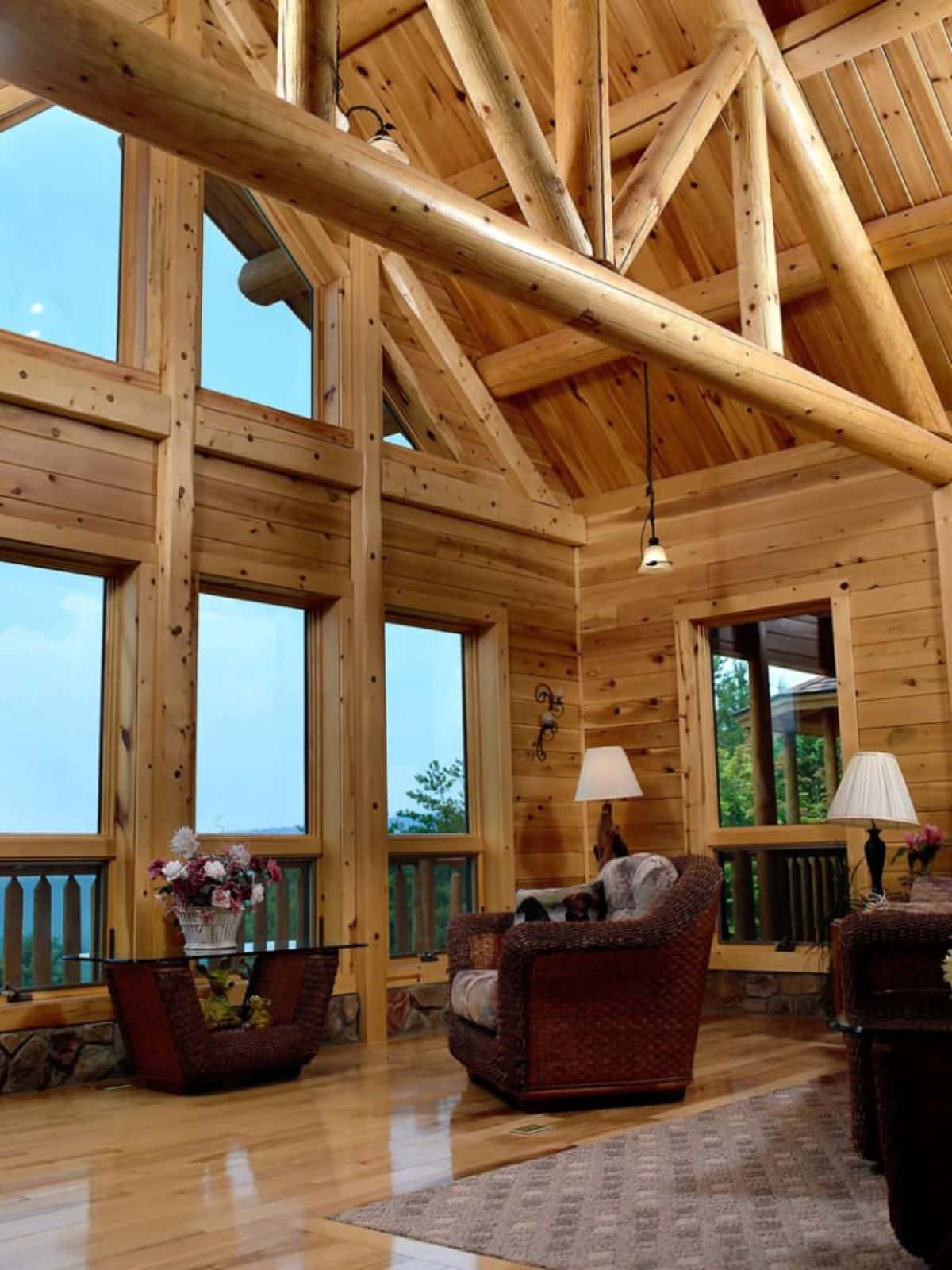
Inside this particular model, they have a large fireplace in the middle of the home. While it's used as a heat source in winter months, the stone fireplace is an iconic addition you find in many, if not most, log cabins.
Behind this area you see the open lofted space above. To the right, in this image, you can also see the dining room and kitchen space. I love the painted accent walls here, but also the roll-top desk against that wall. It appears this family has made it truly rustic in many ways.
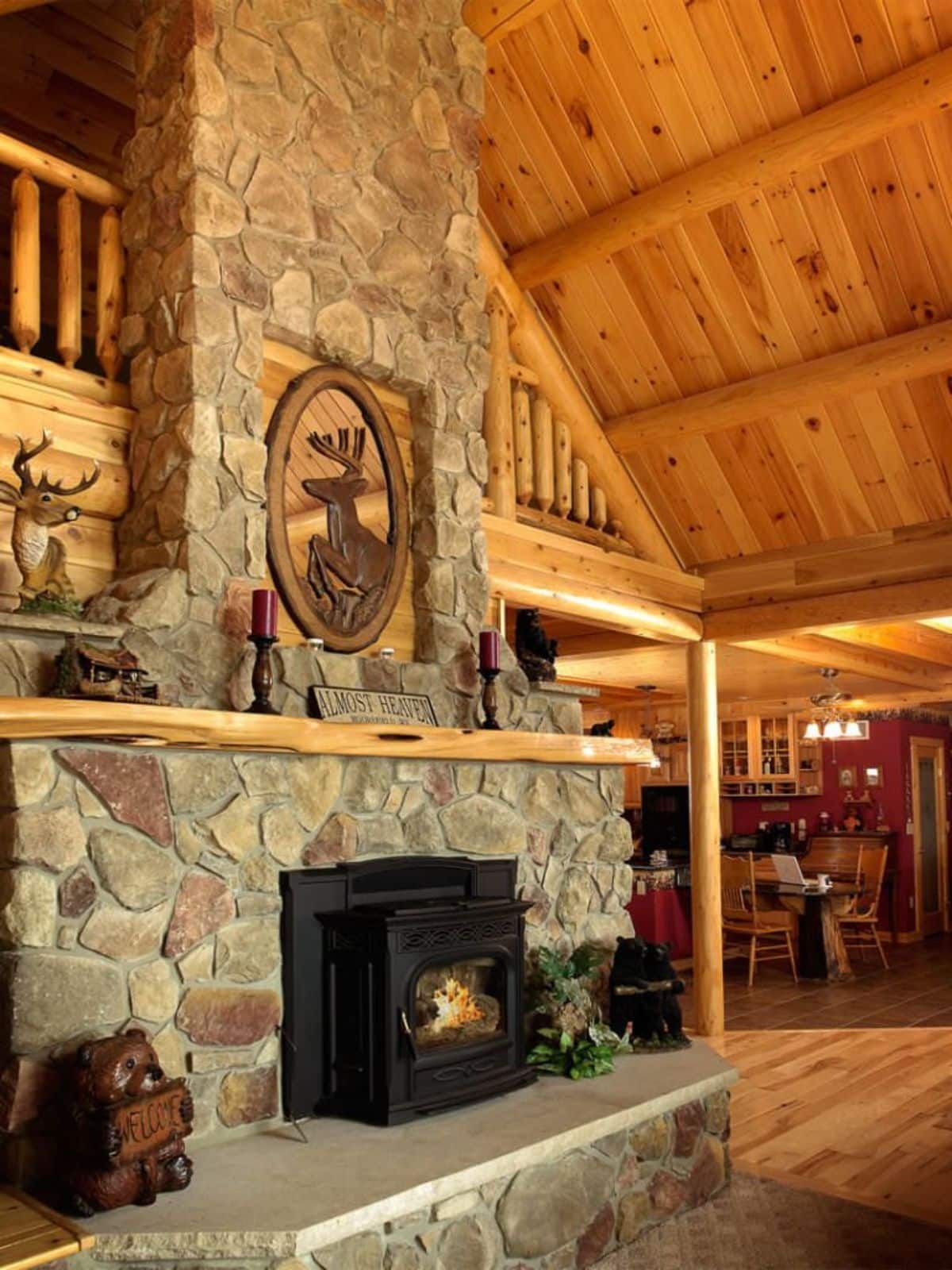
While the home has most of what you need on the main floor, both upstairs and downstairs are additional spaces. From a walkout basement below to an open loft above for a private reading nook or kids' space, you are going to love the layout of this cabin.
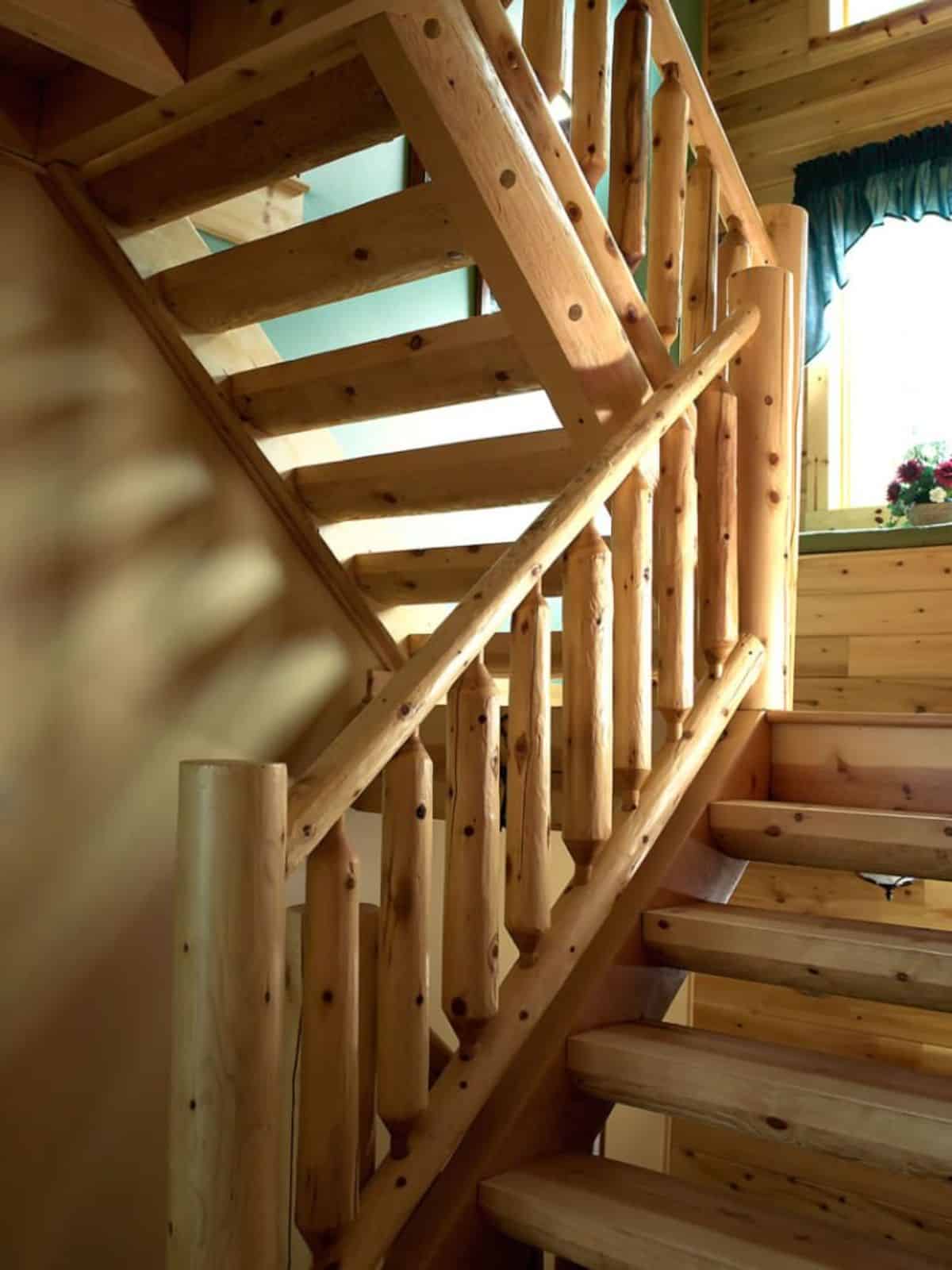
A large formal dining room is just off the living space and has a private hutch on the wall with access to the rest of the home easily through the sides of the space. I love this option alongside a smaller kitchen table for family meals.
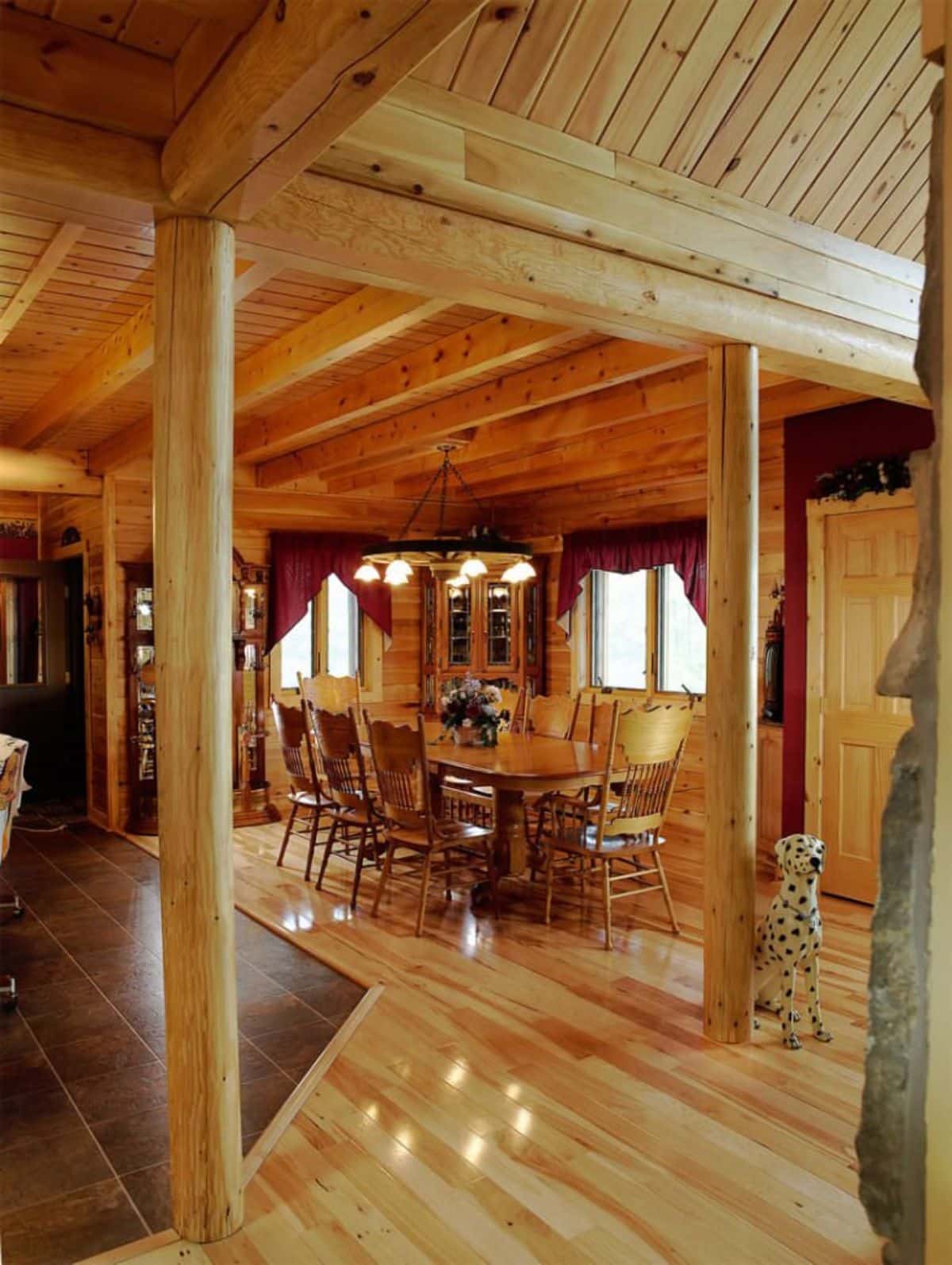
This kitchen is open with plenty of cabinet storage space, modern appliances, and a simple island bar facing the dining room and living spaces. You have room here for a few stools that are ideal for a simple breakfast nook.
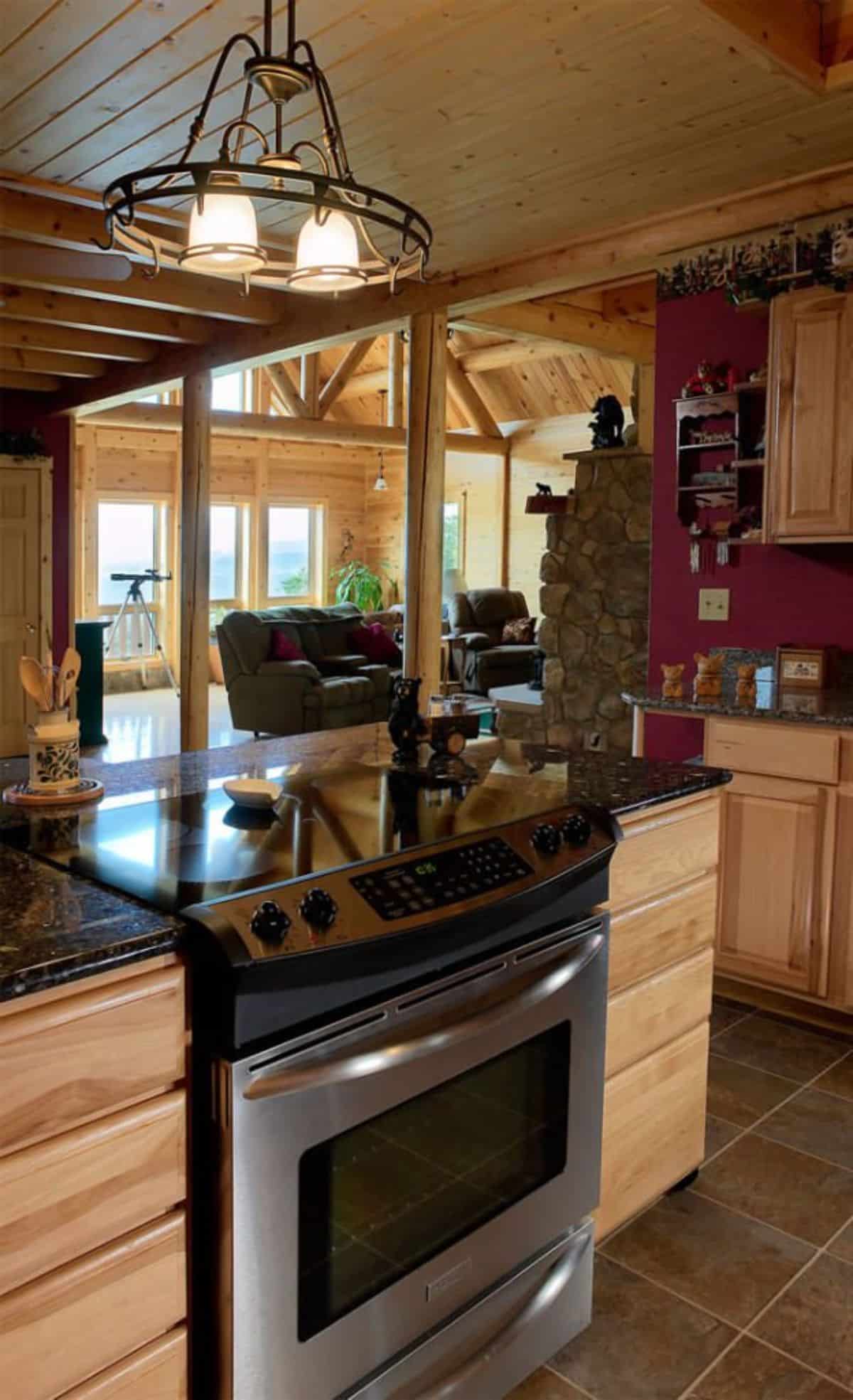
Of course, I have to acknowledge that this cabin is just as beautiful on the outside with these covered spaces all around the home. From open porches to covered nooks, and private gazebos on the edge of the main floor deck, you are sure to find a cozy space to relax.
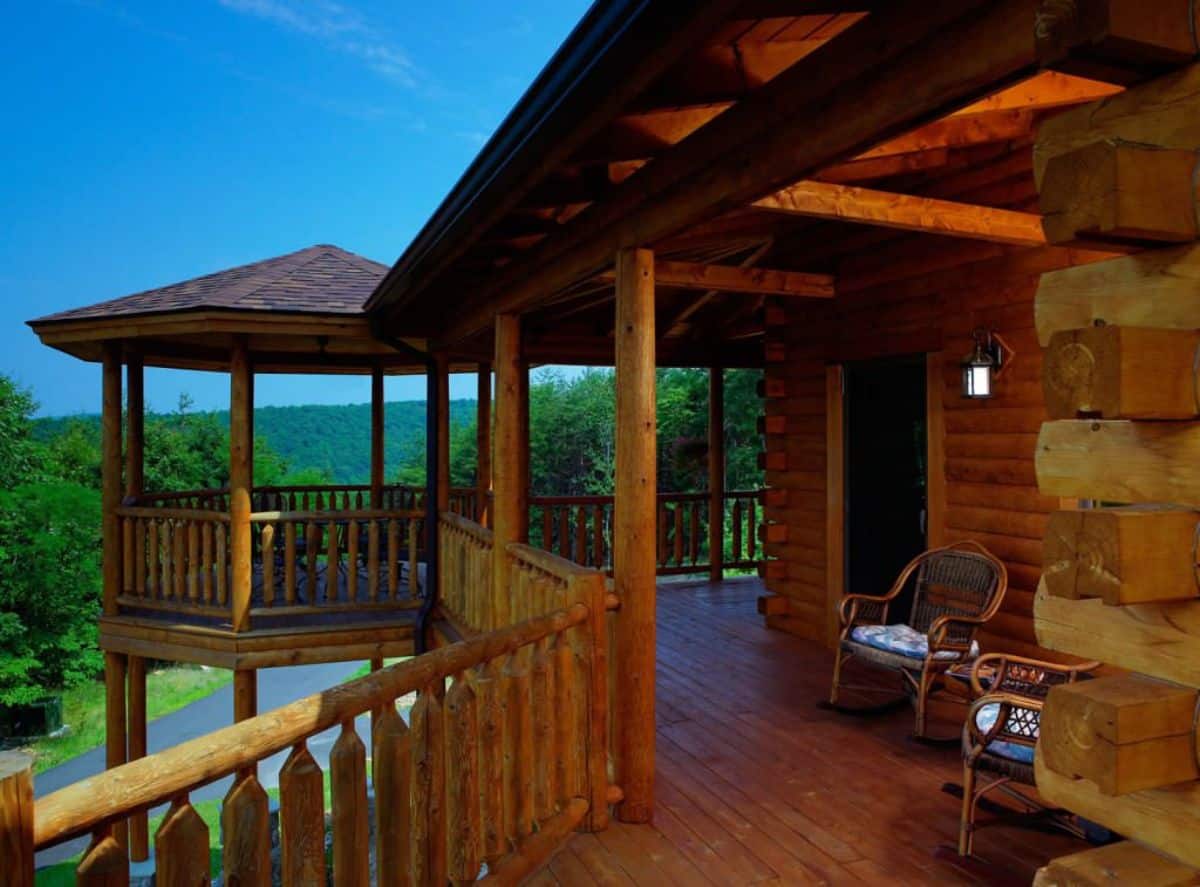
And here this space is from another angle. That exterior gazebo area is the perfect space for your picnic table or bistro set.
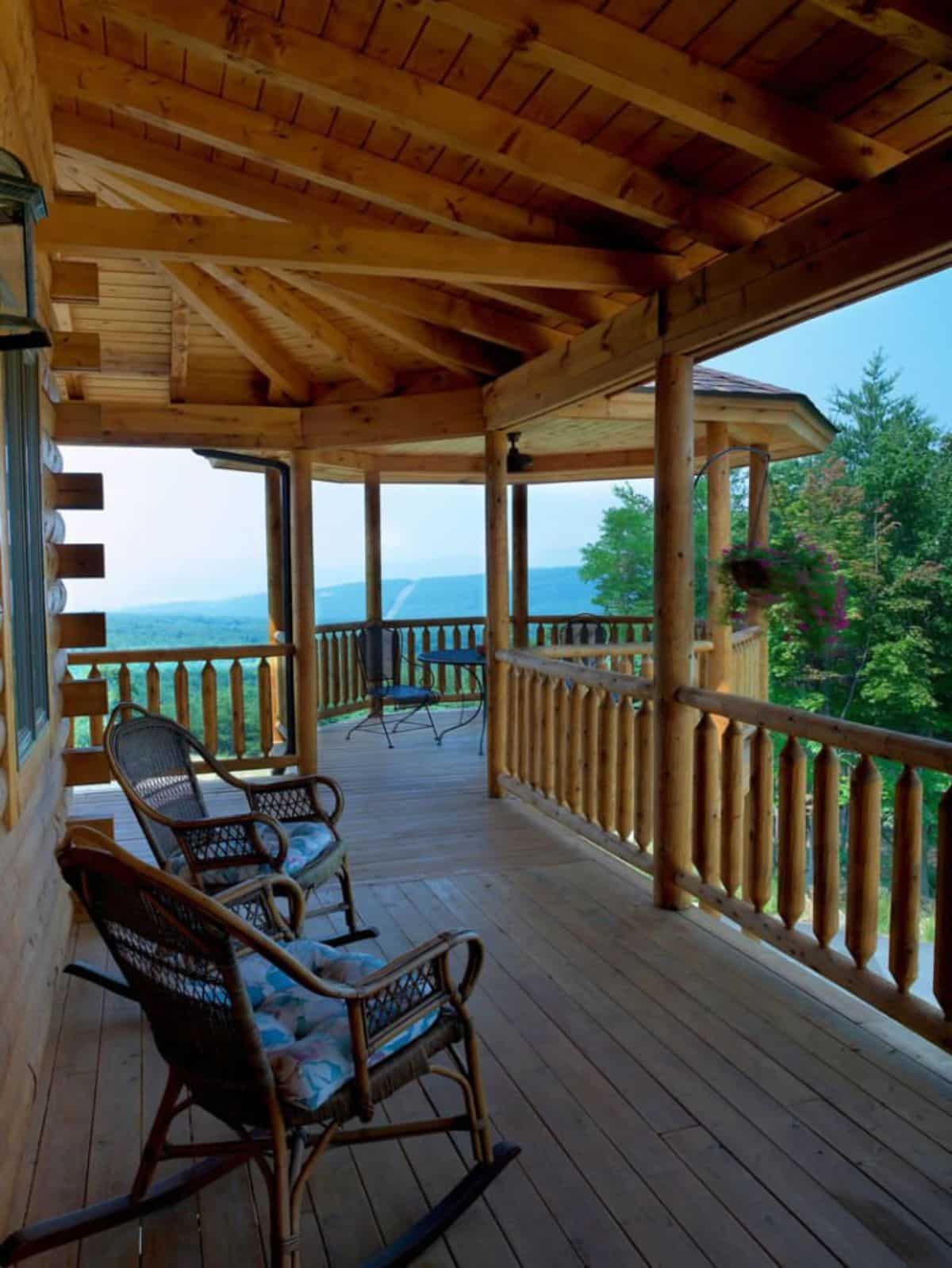
For more information about this beautiful log cabin and similar builds, check out the Katahdin Cedar Log Homes website. You can also follow them on their social media pages on Facebook, Instagram, and YouTube. Make sure that you tell them that Log Cabin Connection sent you their way.

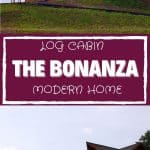
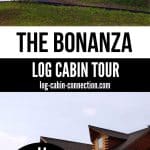
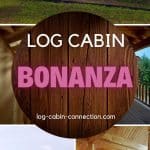
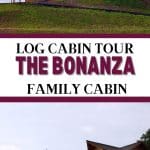
Leave a Reply