I love seeing large cabins on hills by the water, and the Lago is that and then some! This large property includes an expansive cabin at the top of the hill with stunning stonework around the foundation. On the edge of the property near the boat dock, there is also a lovely little guest house or boat house. A perfect example of building a cabin that is great for relaxing.
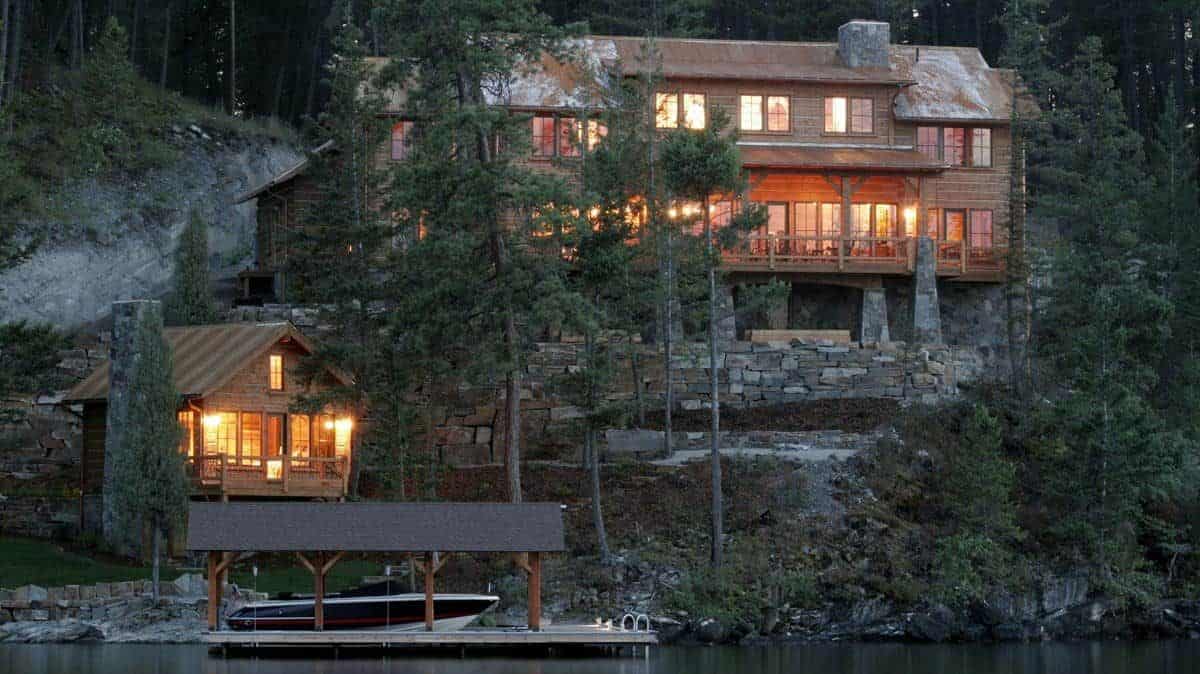
Let's take a quick look at the little boat house on the edge of the property. This gives you a good look at the exterior of the space and how the workmanship will be on the home on the hill. You can notice around the home that there is a stone foundation as well as a custom stone walkway coming off the hill behind the home.
This type of building is a great way to have a boat house and a guest house in one location. It's convenient to the big house but offers a bit of privacy to those who may want to escape away for a few days on the water. I can imagine this would be ideal to model into an Airbnb rental.
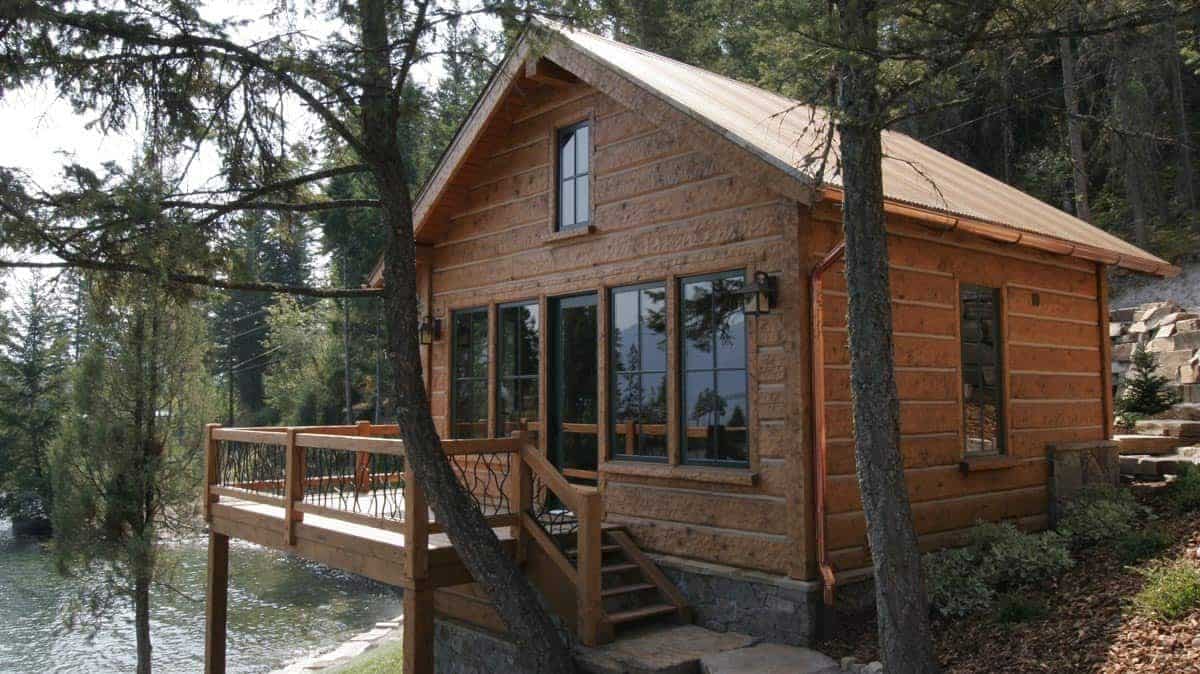
And now, a little glimpse of the view of the water from the main home deck. As you can see here, there is more than enough beauty surrounding the home to inspire. My heart says this is the perfect place to sip my coffee in the morning while working on my next novel.
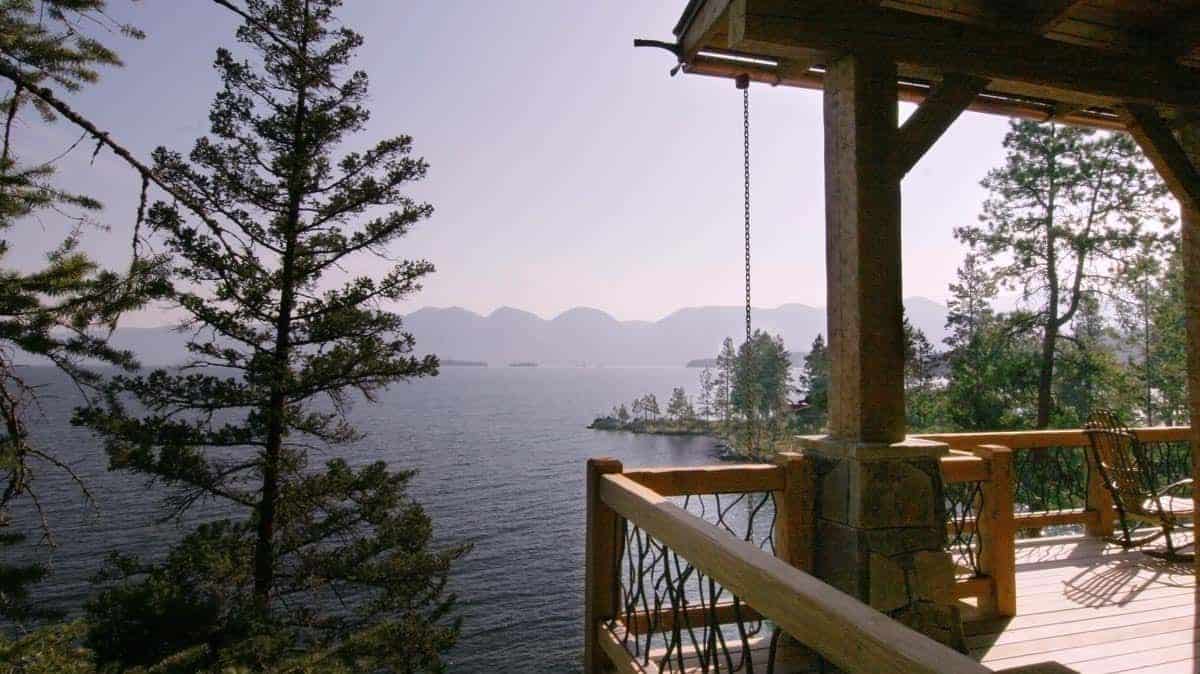
Inside this cabin, you will find classic log cabin style with rustic and clean lines. From the twig spindles on the railings of the stairs and loft landing to the antler and twig chandelier over the dining table, it has it all.
The main living space is open with a kitchen in the back, a dining area in the middle, and living space and sitting area just on the end wall.
To the middle of the image, just below the chandelier, you can see the door that opens into a small landing you can step down into the home. On one side are stairs that lead to the loft above, while the other side takes you into the living room, or around the corner to other bedrooms.
This home has everything you need and is large enough that you can have privacy when wanted, but still be there for family meals at the end of the day.
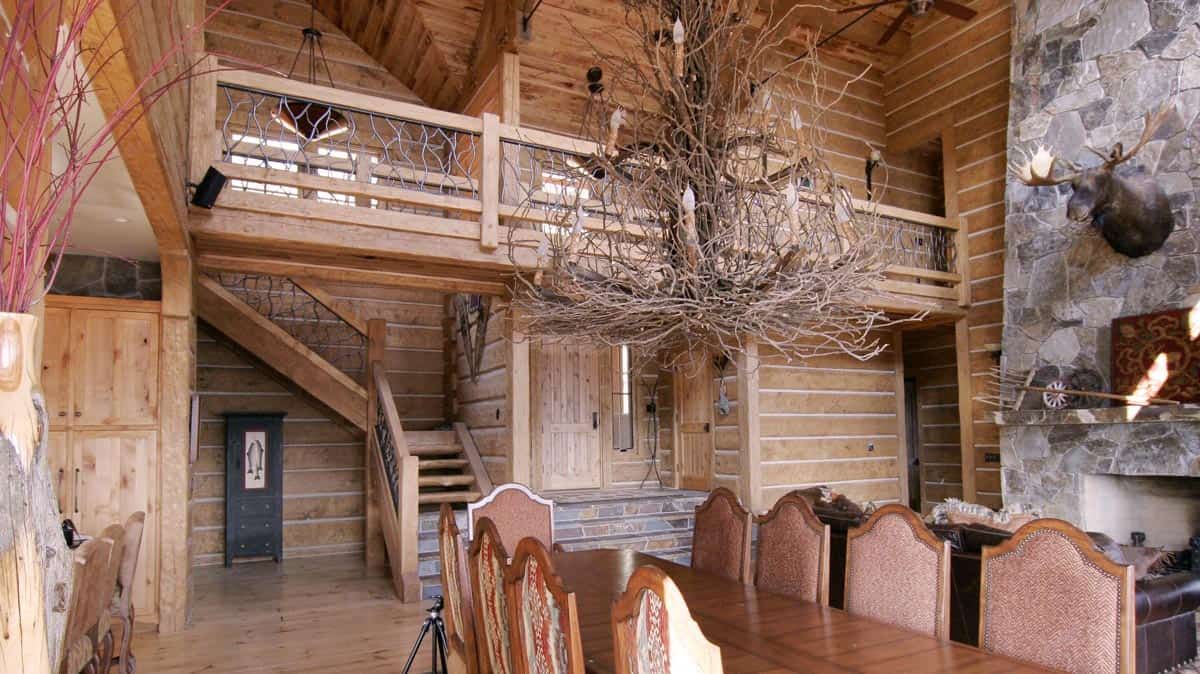
Here you can see the view into the living area from the kitchen. This kitchen includes a ton of storage cabinets, a large square island, two sinks, a dishwasher, a large refrigerator, and of course the cooktop and ovens. It is truly a chef's kitchen but is also ideal for simple family meals.
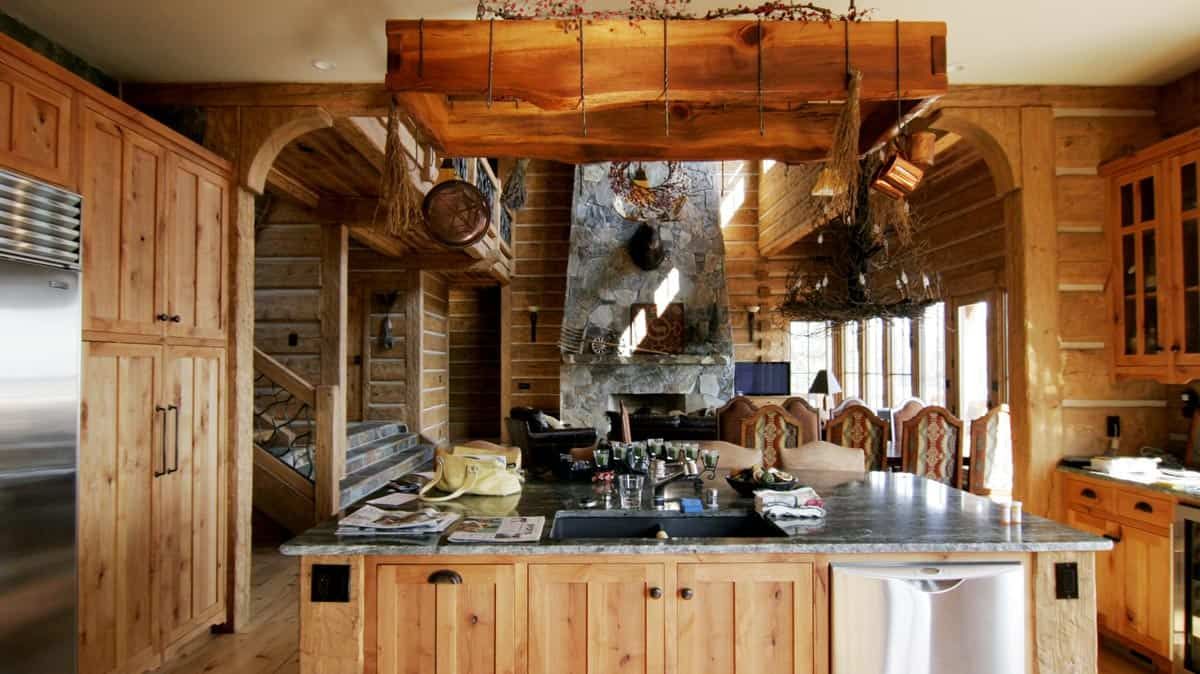
Below, you get a better overview of the living and kitchen spaces. This image was taken from in front of the fireplace and showcases the dining room in the middle with the bar lined with chairs just behind that. As you can see, while these spaces are beside each other, they are plenty large and open.
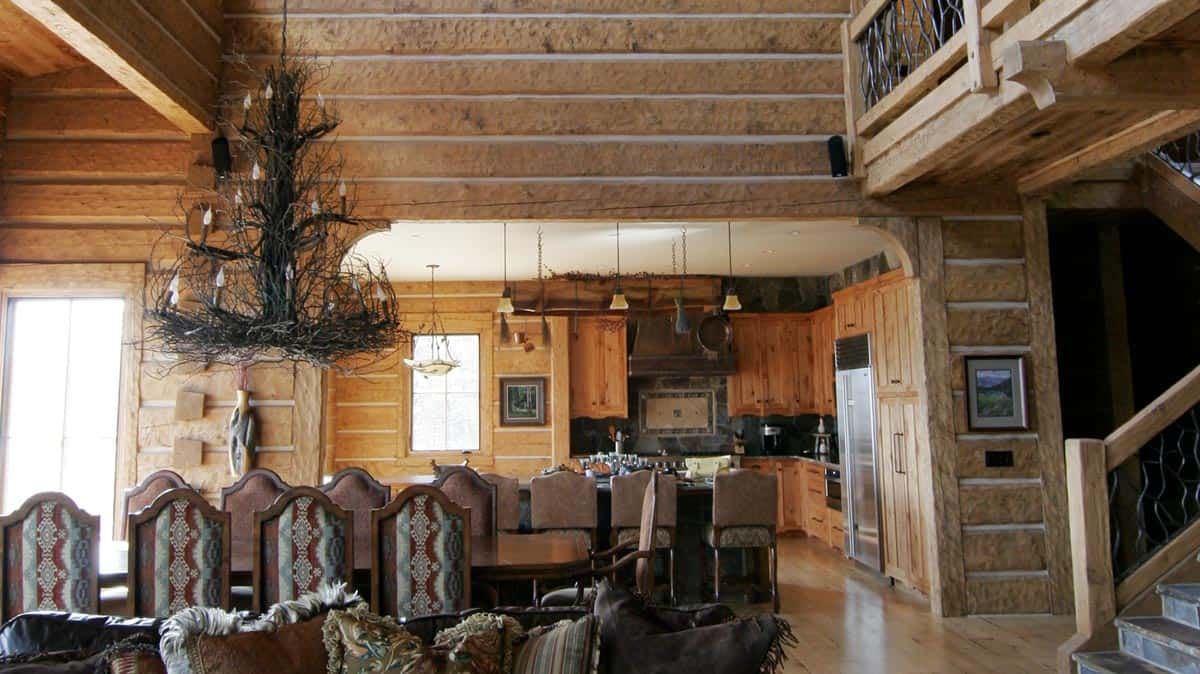
For more information about this cabin build, check out the Caribou Creek website. You can also find them on YouTube with regular updates. Make sure that you let them know that Log Cabin Connection sent you their way.
More Log Cabin Kits and Tours
- The New Lakeside is a Unique Modern Spin on Log Cabins
- The Water's Edge Log Cabin Has Gorgeous Covered Porches
- Aspen Lodge Log Cabin Is More Than Just Breathtaking Views
- Sunday River Log Cabin Includes a Stunning Chef's Kitchen
- Satterwhite Family Log Cabin Lake Home with Log Gazebo
- Island Lake Home is a Rustic Log Cabin with Modern Kitchen

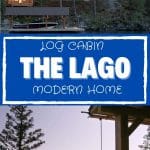
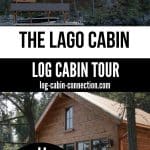
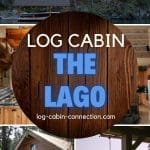
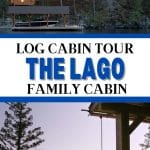
Leave a Reply