Some log cabins are more than just a cabin, but are actually beautiful luxury homes. This stunning build in Iowa is a prime example of the quality you can find with Precision Craft Log and Timber Homes. From the beautiful log exterior to the custom columns on the porch all the way to the details on the fireplace, it's a beautiful home that is welcoming to all who enter.
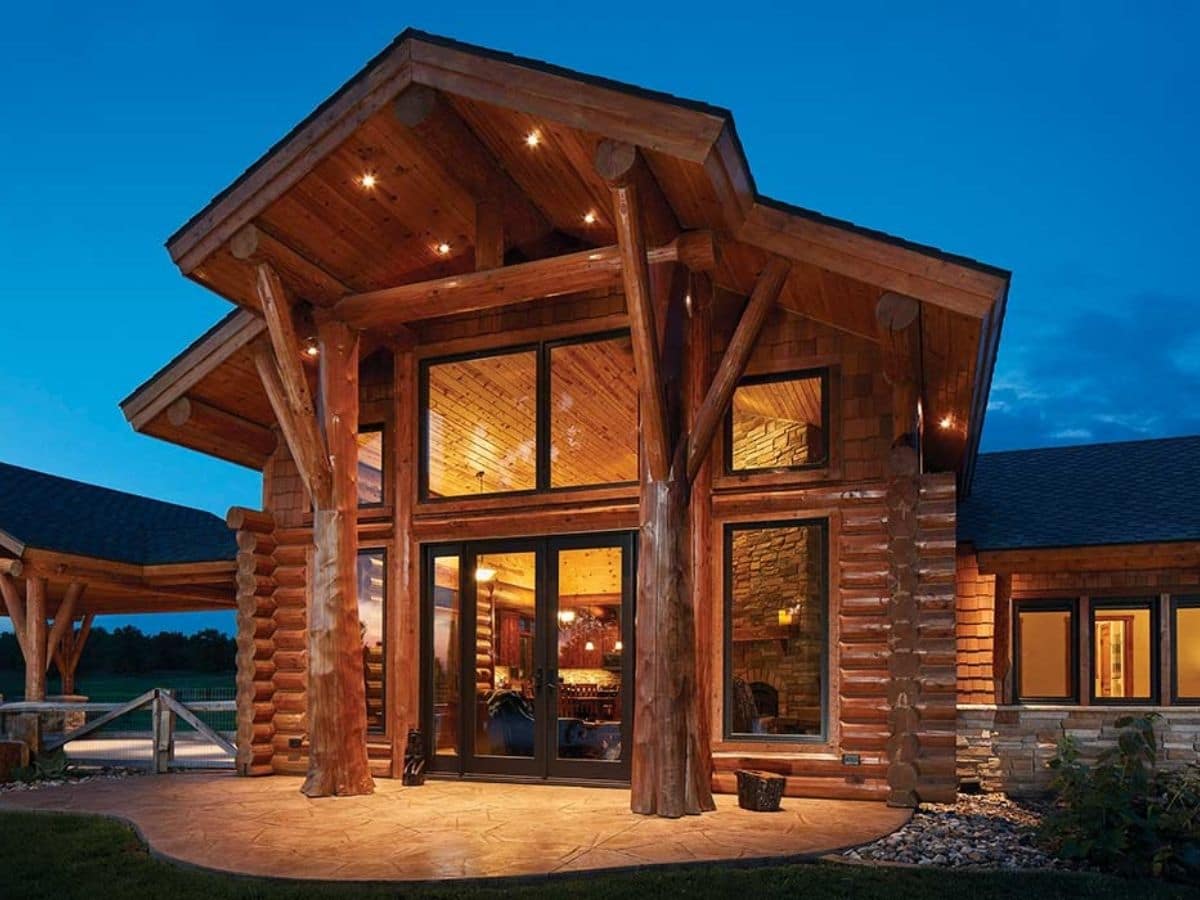
Log Cabin Size
2,508 square feet
Log Cabin Features
- Two level home with walkout basement.
- Log and stone exterior.
- Two main-level bedroom suites with luxury bathroom attached.
- Stunning custom columns on entry.
- Stone fireplace with wood mantle.
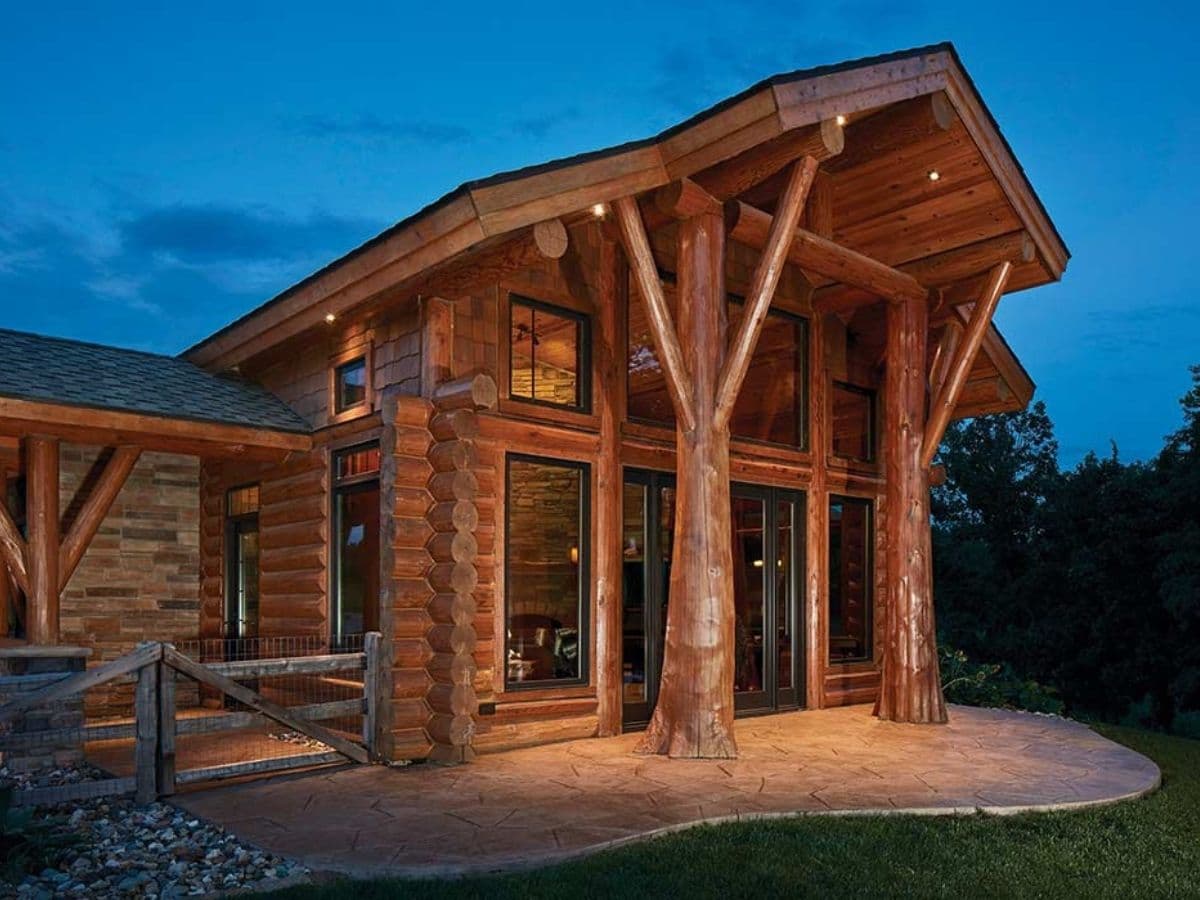
The exterior of the home features rustic looks with a combination of log and stone siding. While this home doesn't have an attached garage, it does have this lovely carport.
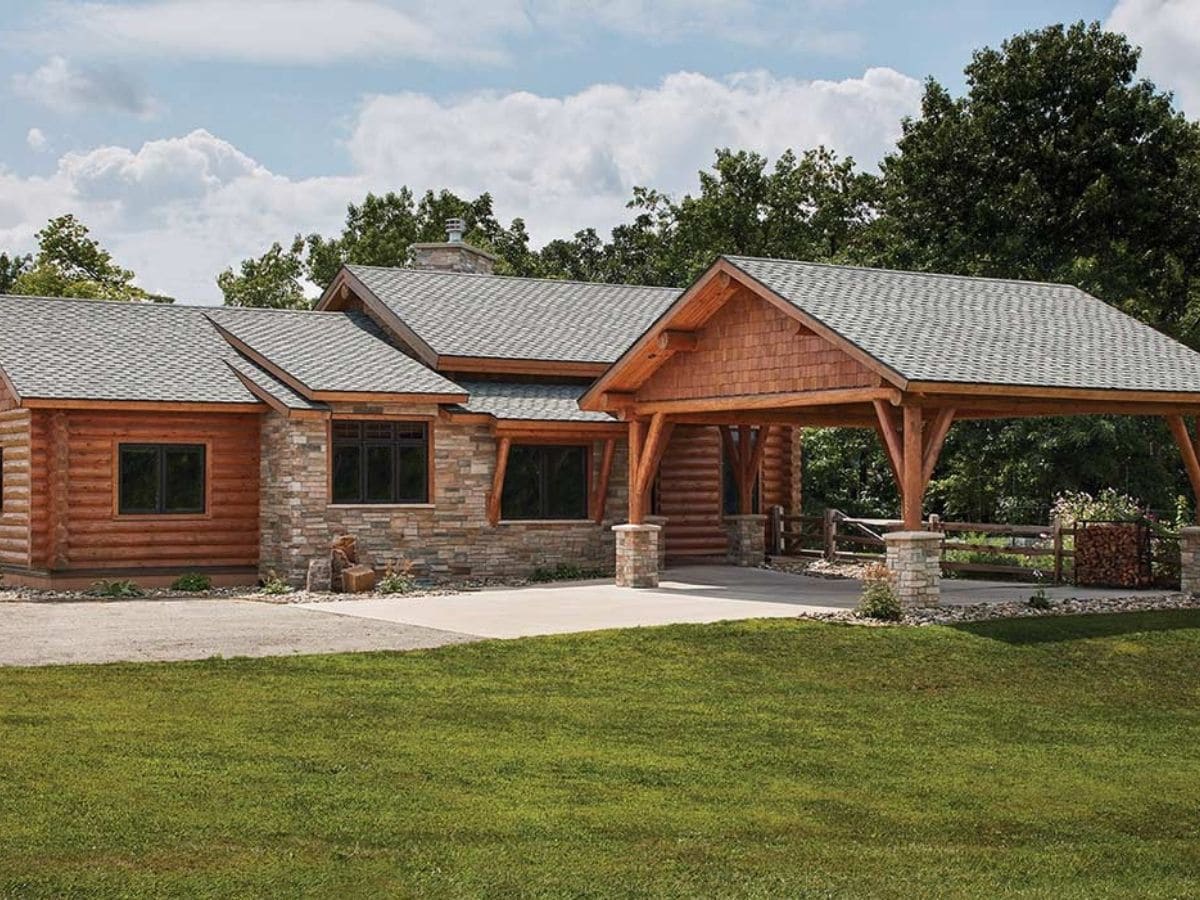
And the basement walkout also has a private drive. The ideal option for creating a guest suite downstairs.
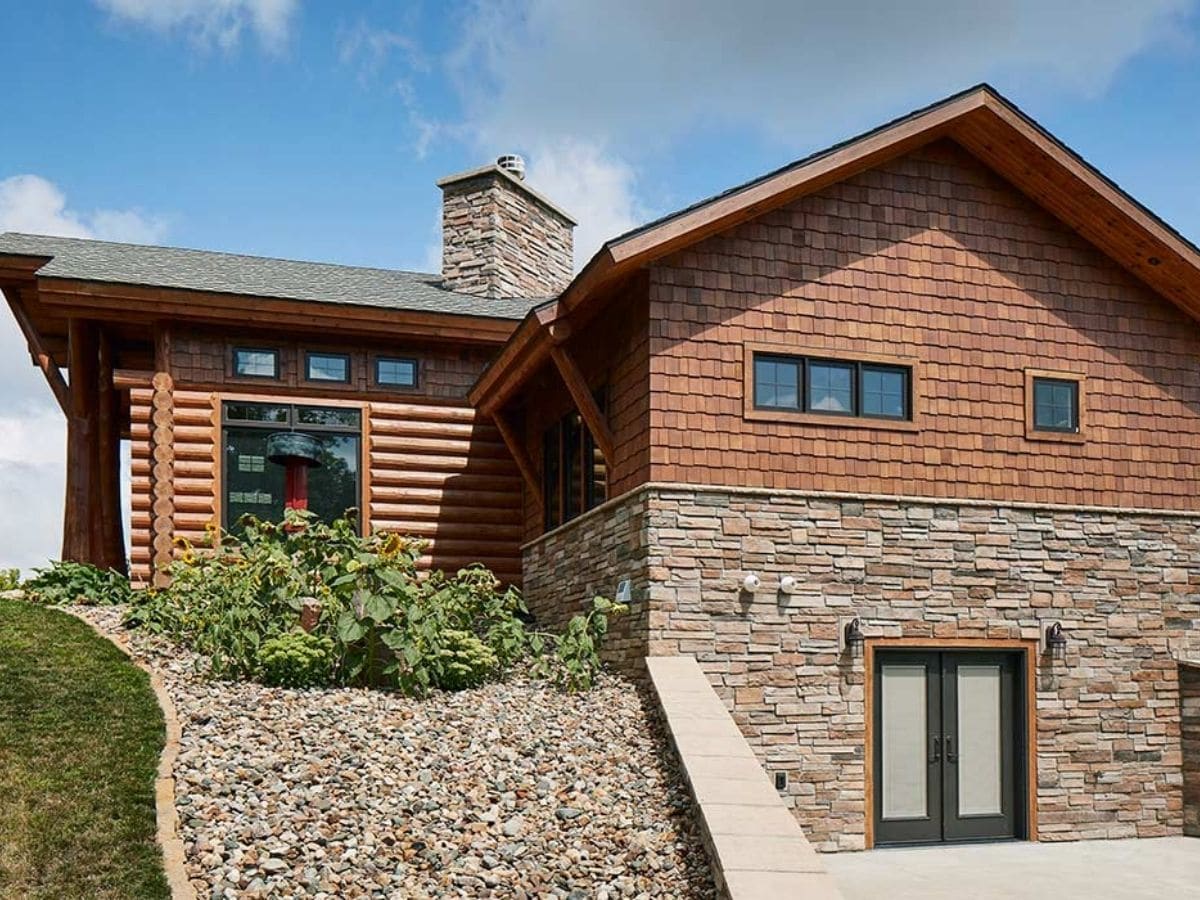
I love this layout. It has that hint of luxury with the gorgeous wood siding, but also has a practical side with simple landscaping, three entries, and suites on the main floor that can both be considered a "master" bedroom suite.
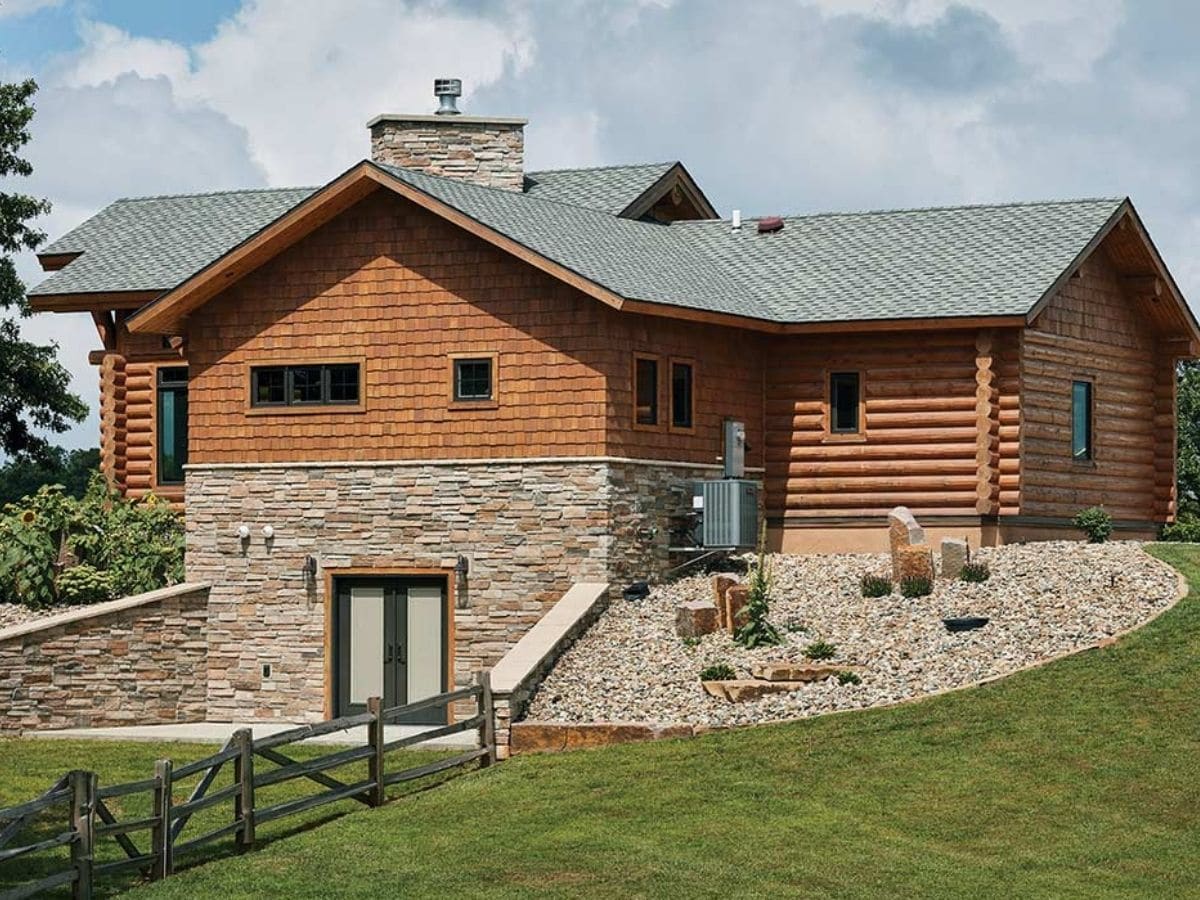
One of the entries into the home is here at the carport. It goes into the side of the home and is the ideal entry that takes you into the great room or off to the side and into the kitchen.
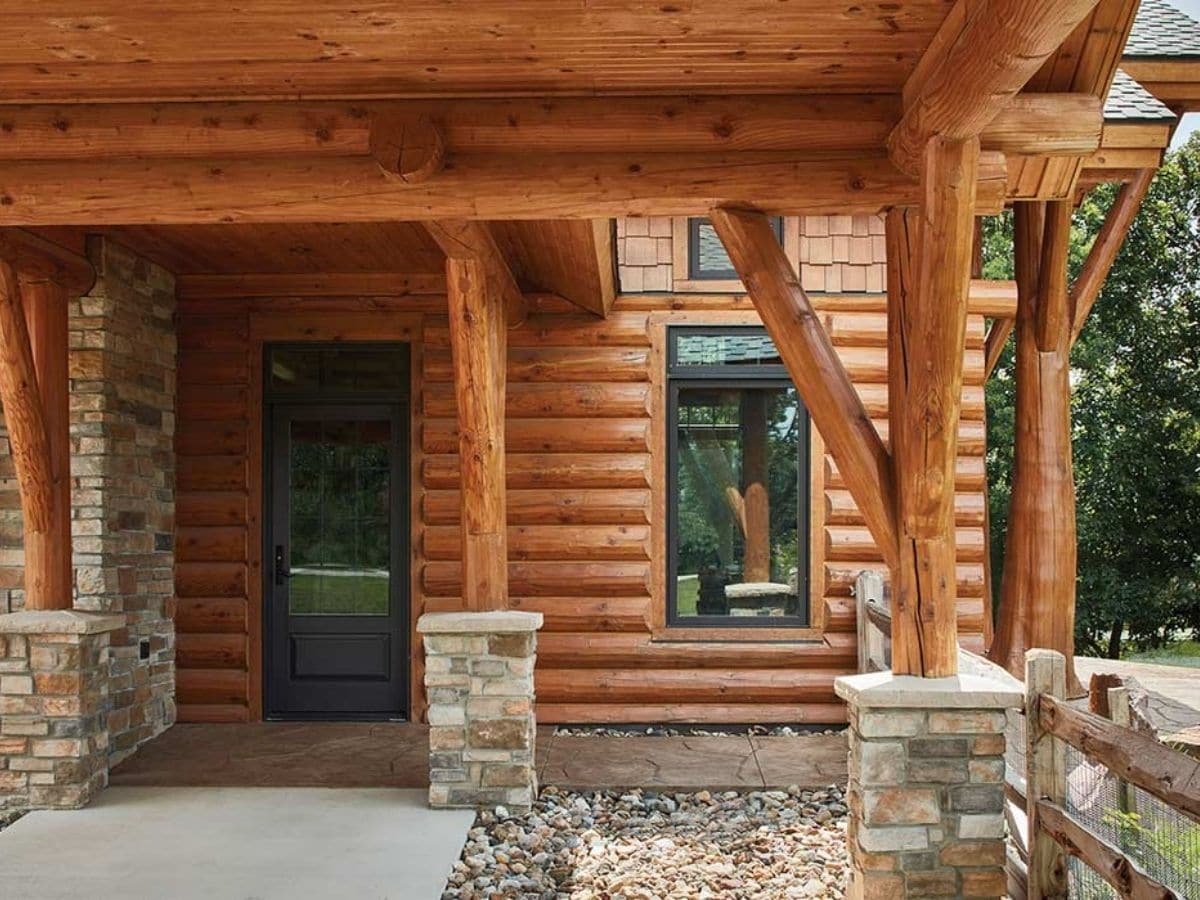
Inside the great room, you have the beautiful floor-to-ceiling windows adjacent to the second entry. There is room here for multiple chairs, sofas, or seating arrangements. It can be a cozy family space or a more formal living space for entertaining.
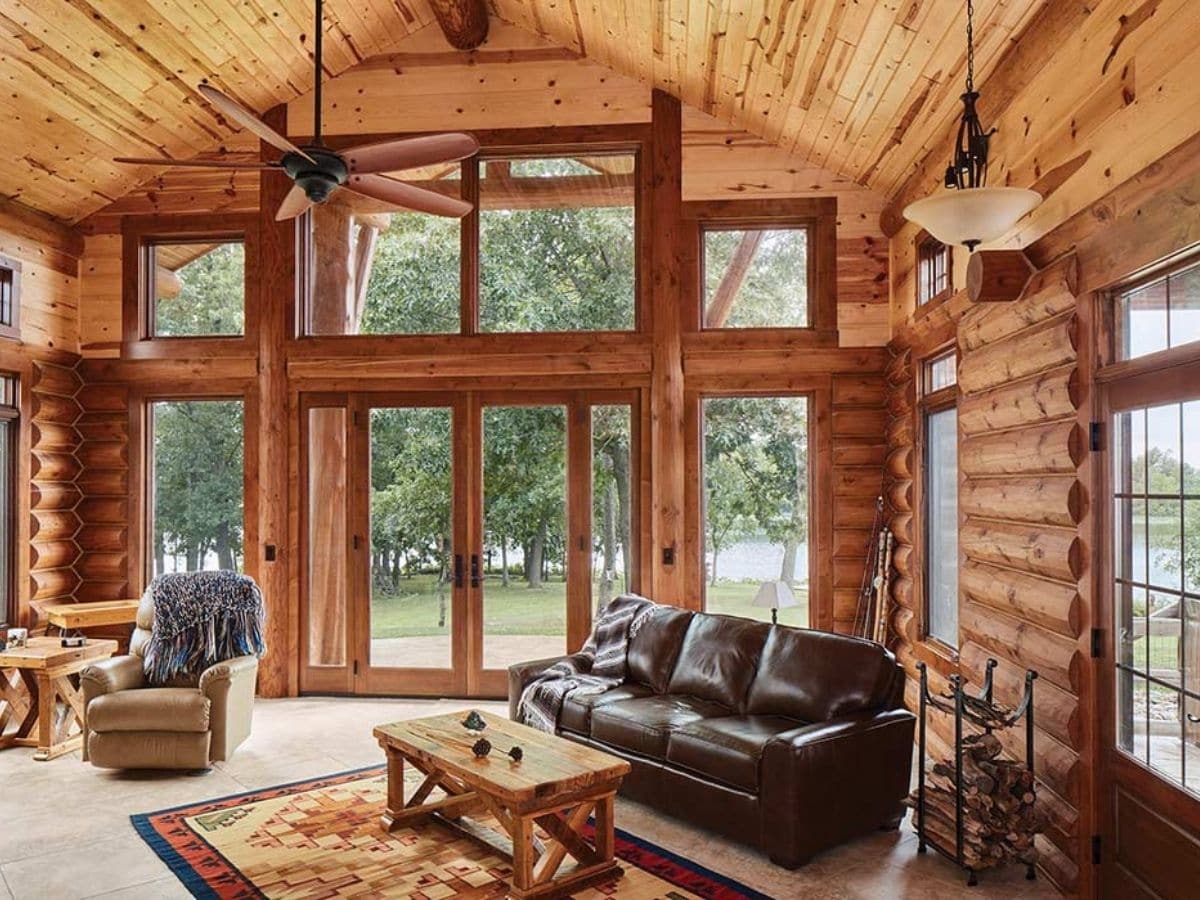
The stone fireplace across from the entry is a great way to provide heat to the entire first floor but also adds a bit of rustic beauty to the space.
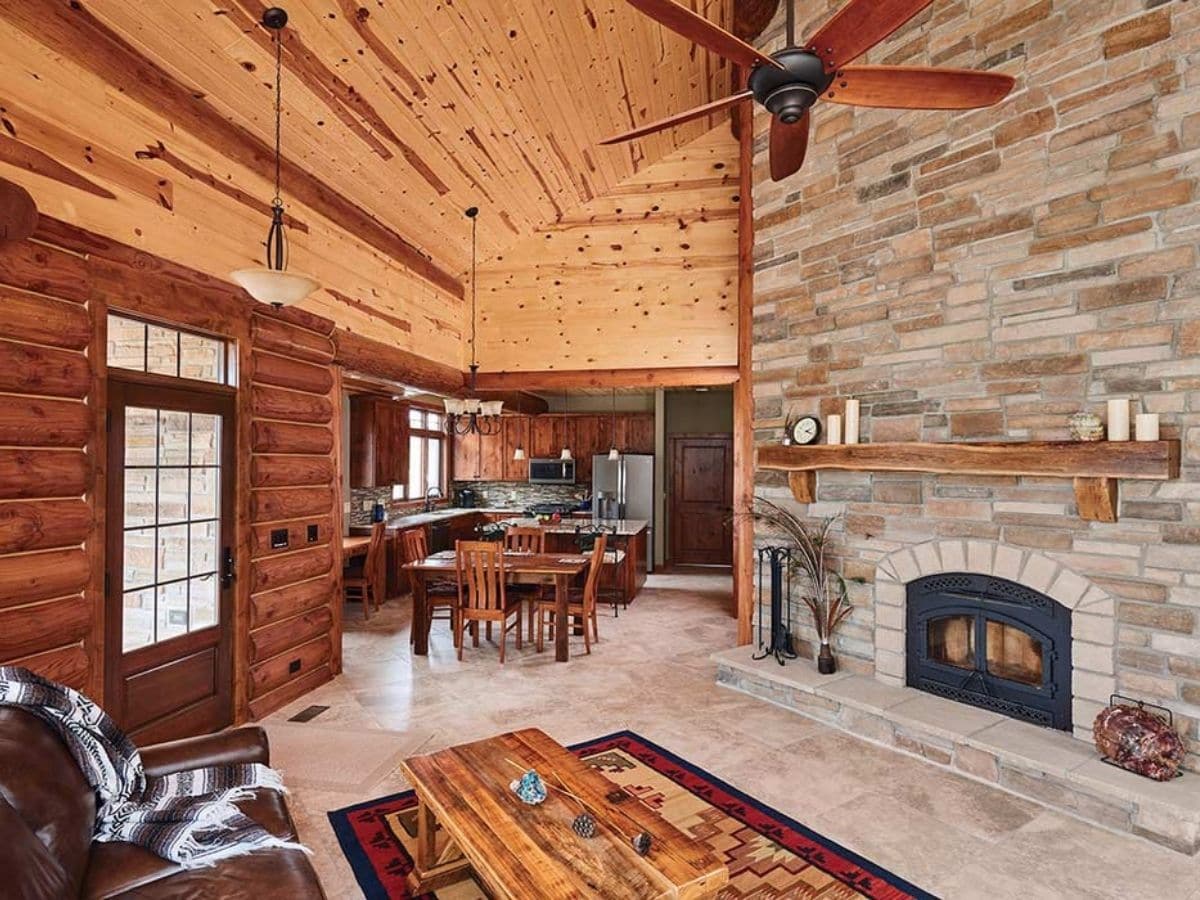
I love the added touch of this classic wood mantle. It brings a bit more of the log home style inside.
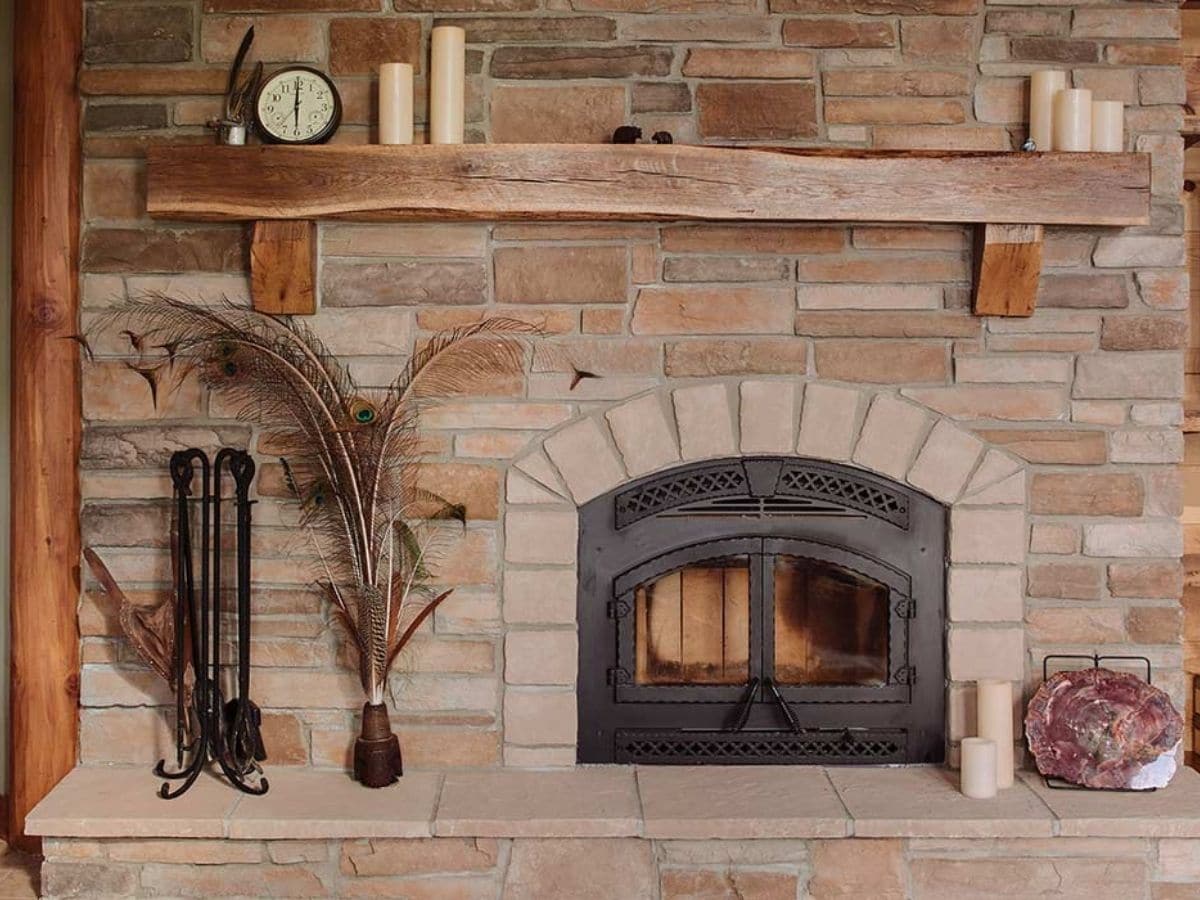
There is even this cute little wine cabinet and "bar" between the bedrooms and the dining room. You'll love the tile backsplash that follows throughout the home starting here and seen below in the kitchen.
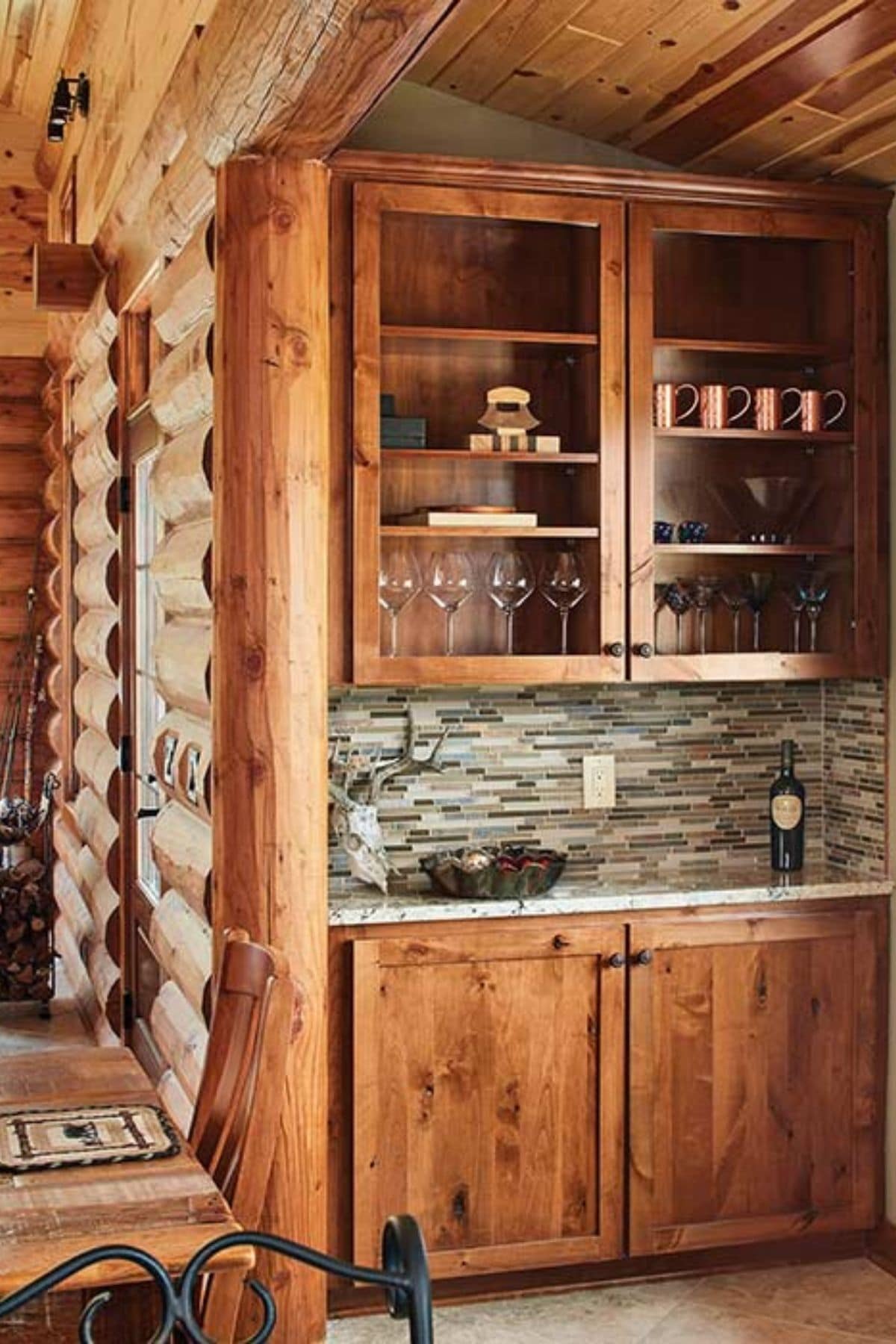
The kitchen off to the side has a beautiful modern look with wood accents on the cabinets and ceiling. Stainless steel appliances fit perfectly against the countertop and with that simple tiled backsplash.
Not only is there an island here with seating, but the dining table is next to the kitchen for that beloved open concept style we all appreciate.
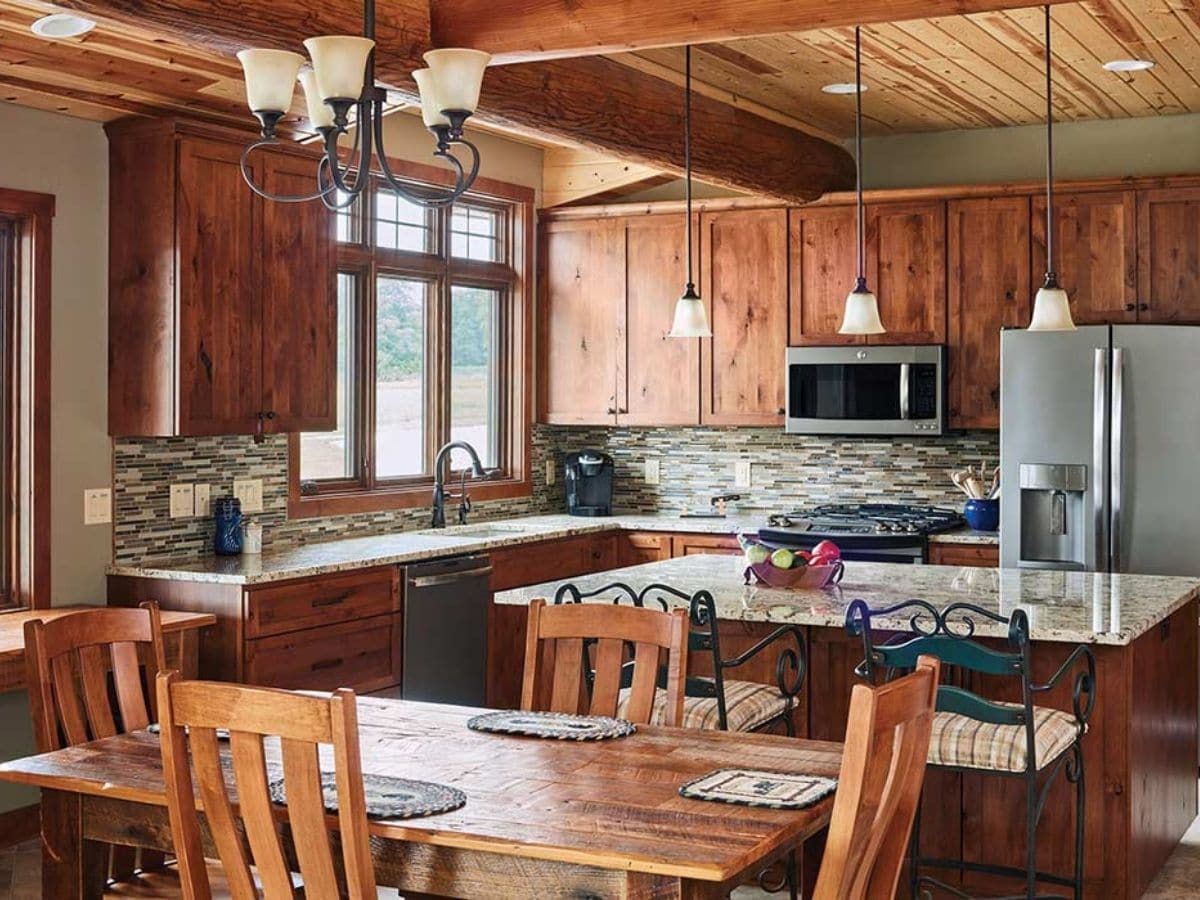
One of the two bedrooms on the main floor is through this door. I like the details here, including how the light fixtures are added into the logs around the walls. The half-log walls are one of my favorite additions to this home.
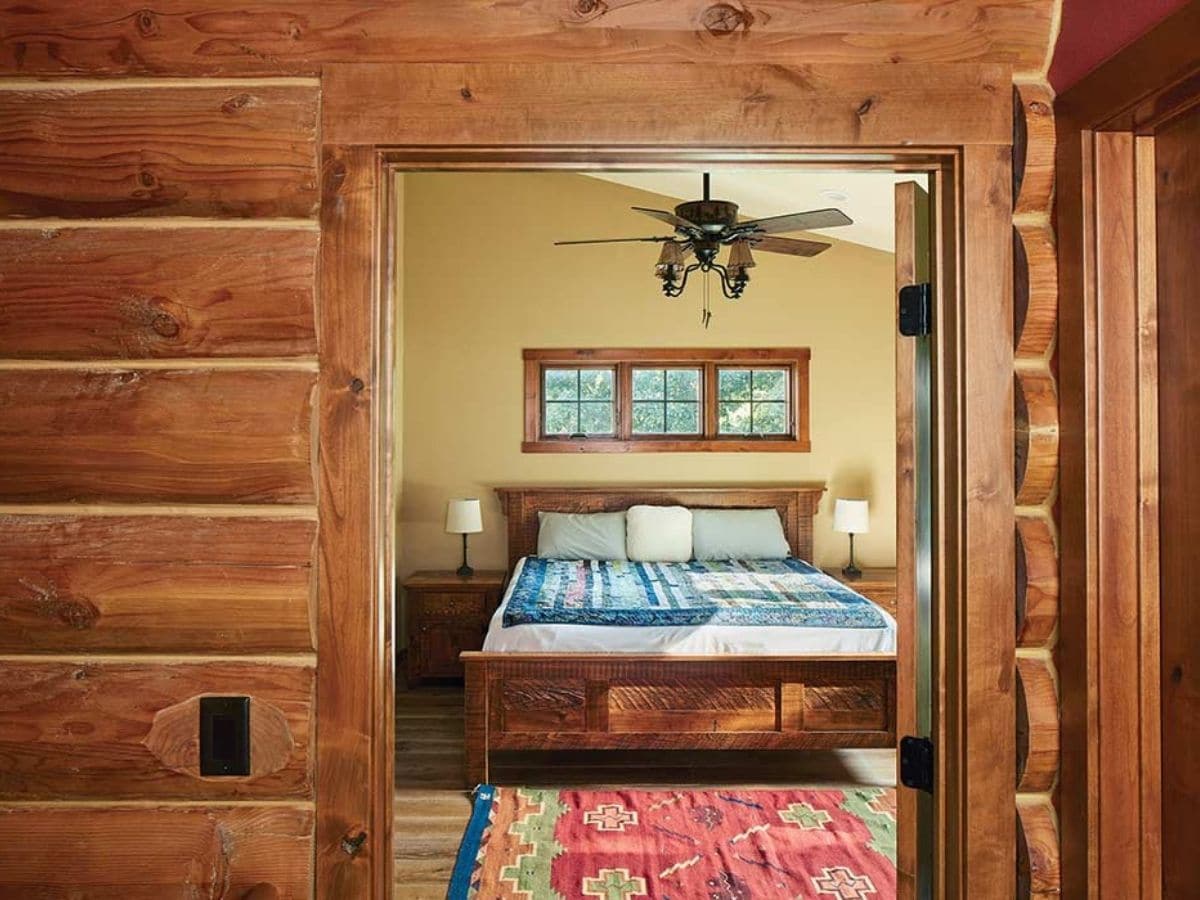
Each bedroom suite has room for a comfortable bed, nightstands, has a ceiling fan, and an attached bathroom.
In the image below, for example, you'll notice the open shelving through the bathroom door. These bathrooms have plenty of space for the shower, shelving, vanity, and partial closet space.
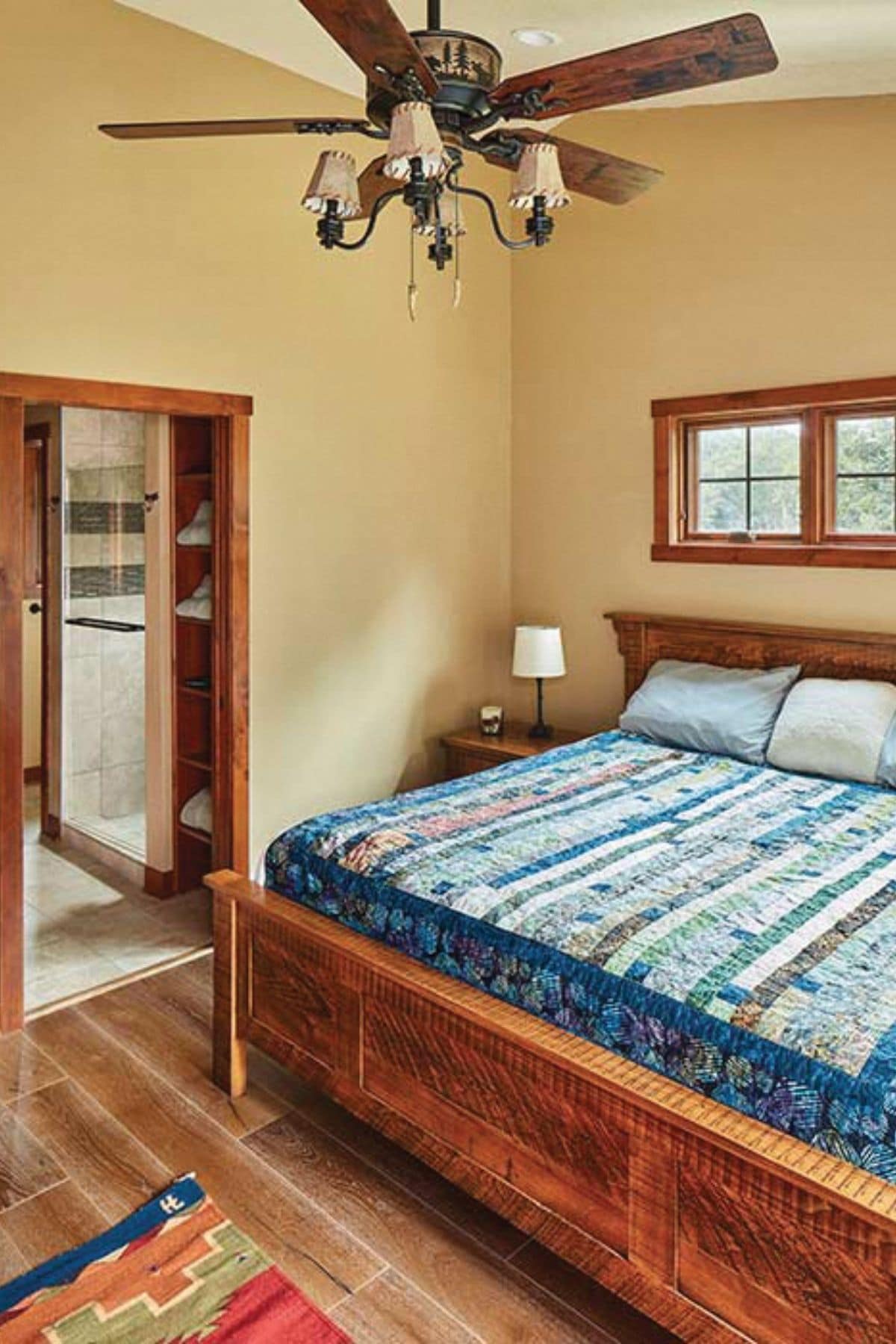
Just look at the gorgeous half-log walls here with mirrors, extra storage cabinets, and tons of counter space for your toiletries.
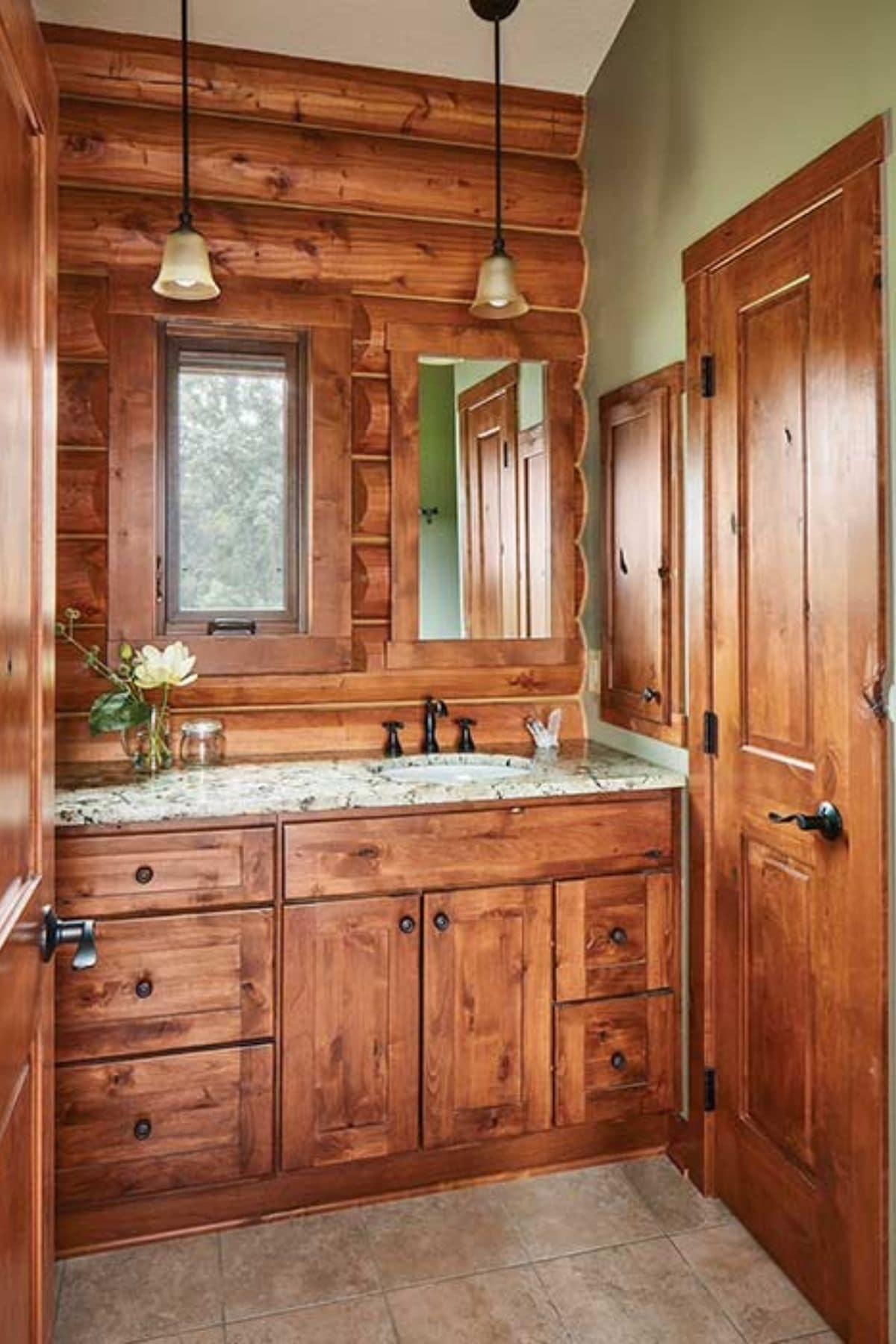
And here is one of the bathrooms with two sinks and even more storage. The ideal master bathroom, or could be used as an extra special guest space.
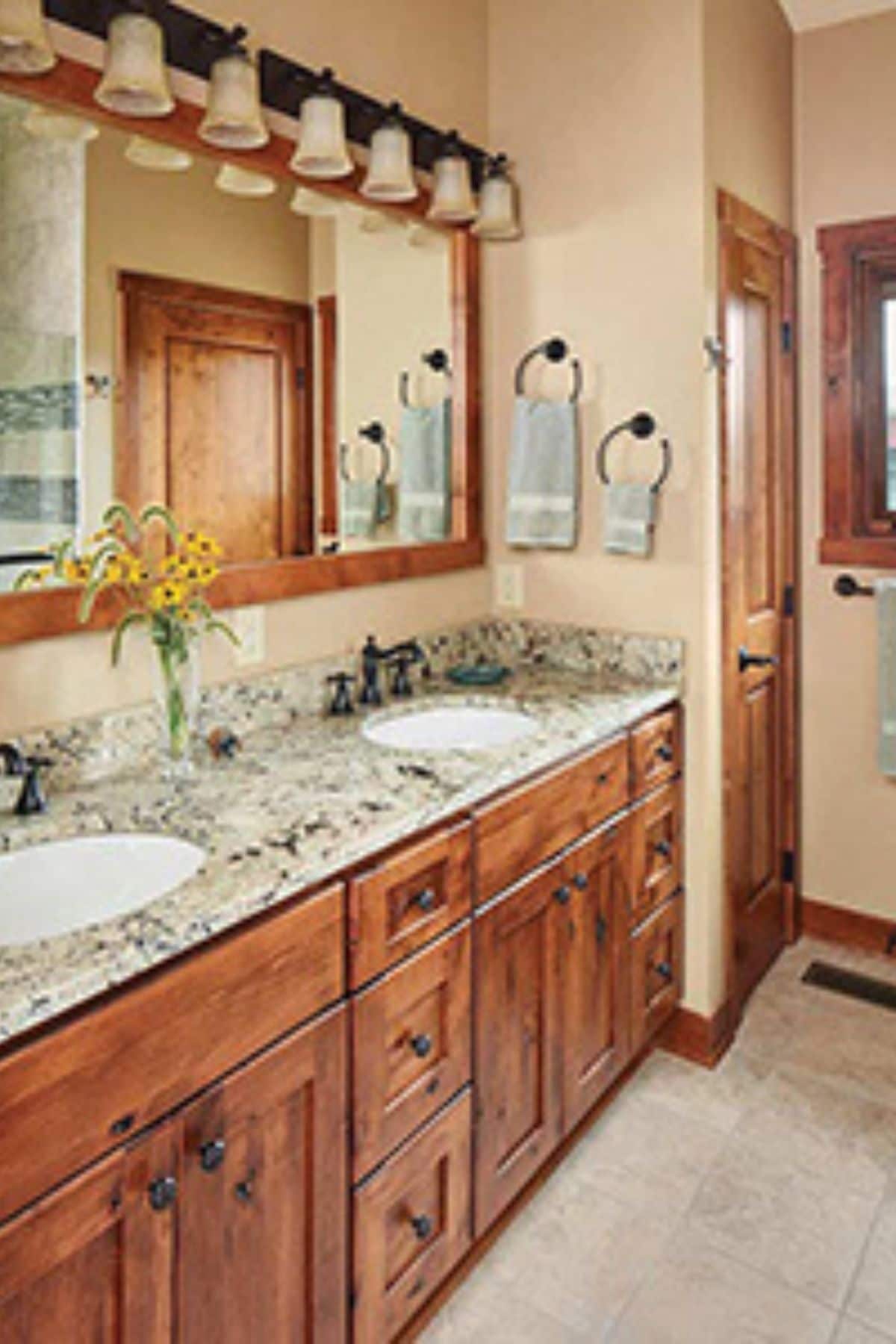
If you are interested in this build or something similar, check out the Precision Craft Log & Timber Homes website. You can also find them on Facebook. Let them know that Log Cabin Connection sent you their way.

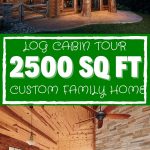
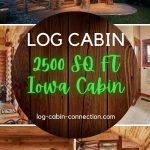
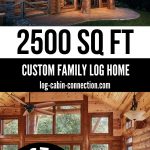
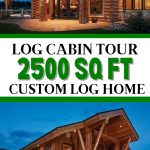
Leave a Reply