The front of the Martin's Ferry cabin is a classic look that is exactly what you expect when you think of a modern cabin. A long covered front porch and two dormer windows are classic, but the breezeway and attached garage are a modern addition that is popular and much needed for most families.
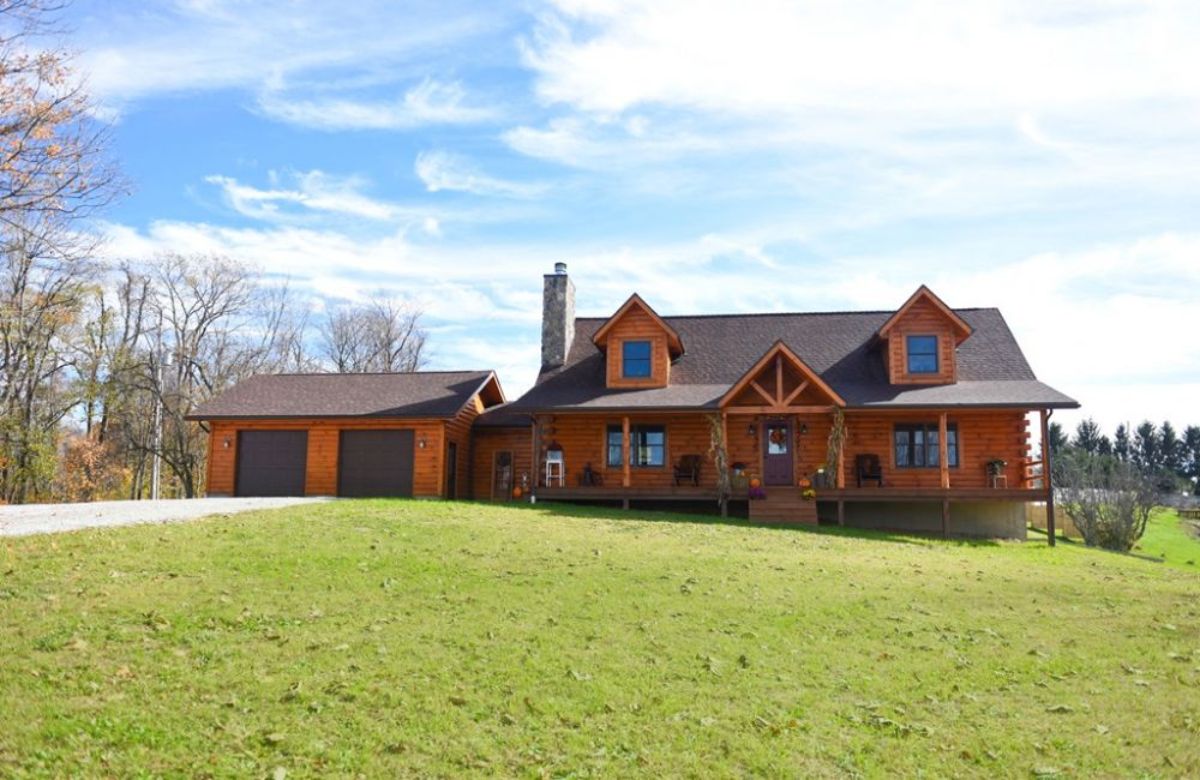
Log Cabin Size
- 2,388 square feet
- 3 bedrooms
- 2 1/2 bathrooms
Log Cabin Features
- This home is built with 8"x8" Milled Round & Round White Pine Logs.
- Large kitchen with custom-built cabinets.
- Spacious laundry room off breezeway that attaches to the garage.
- A large loft space with a bedroom and open landing.
- 2 car garage attached to home via breezway.
- Large covered front porch.
- Basement space that can be left unfinished or finished depending upon your preferences.
- 2 dormer windows upstairs bring in more natural light on the upper level along with adding a few extra square feet in each room.
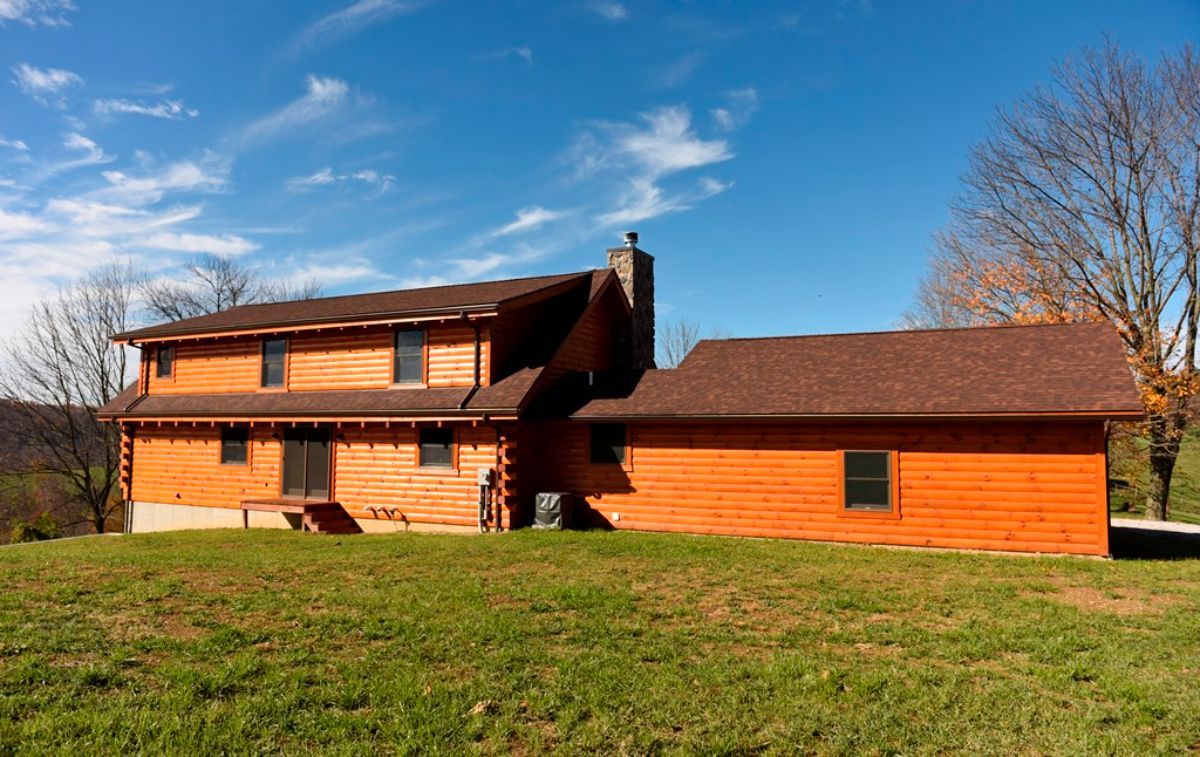
Inside the main room of the home is a large open space with one of the dormer windows that adds light to the living room. A fireplace against one wall adds warmth, and the tall ceilings make the space feel larger.
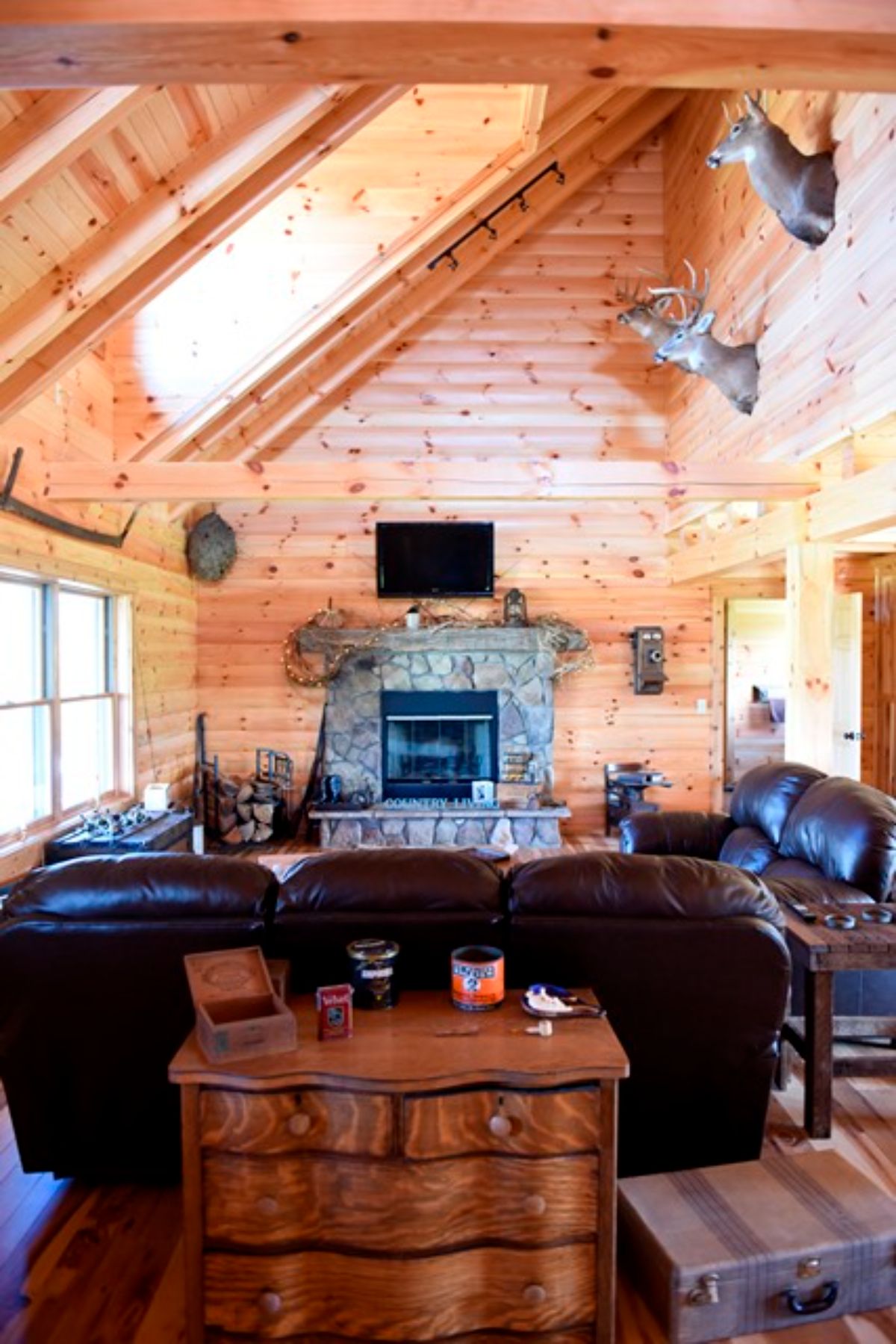
Below you get a better look of the space and the open loft above leading to bedrooms as well as a simple landing for chairs or a sofa for a private reading nook.
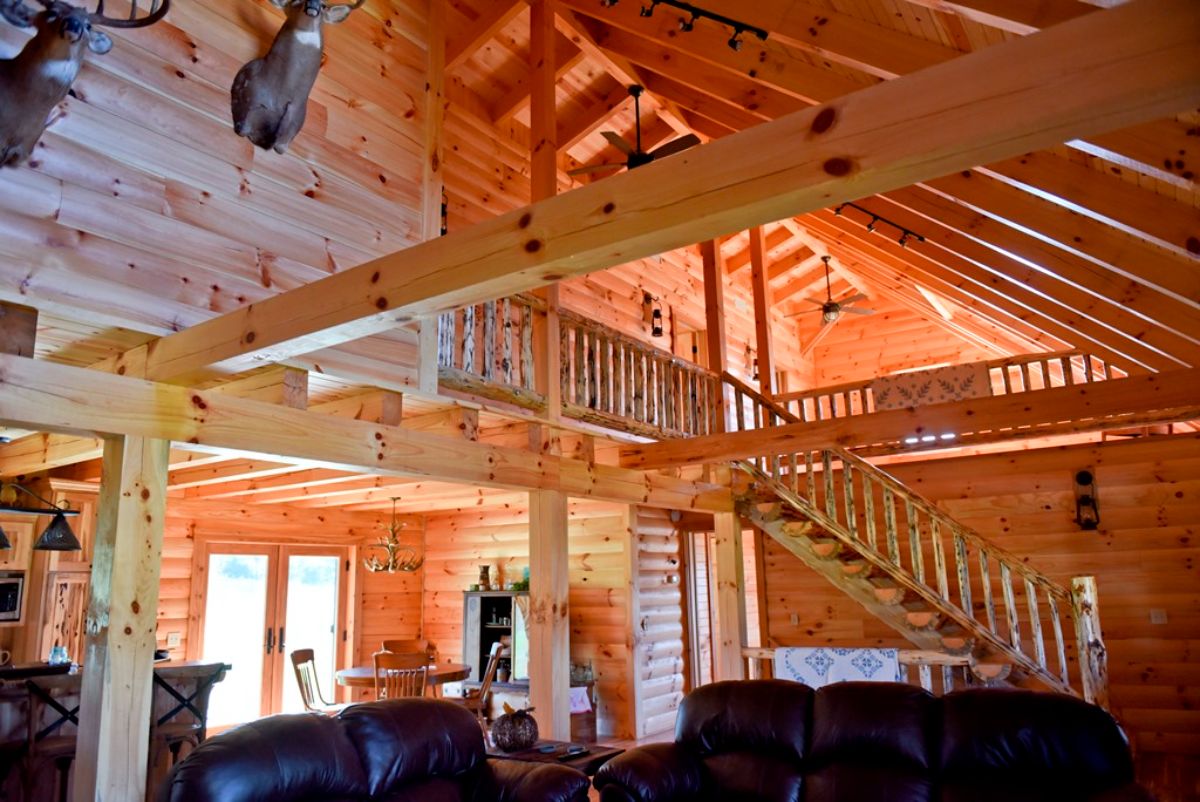
On the other side of the home, beside the living space, is the dining room and kitchen. A small corner table in the corner has sliding doors leading out to the back porch making this space ideal for hosting picnics or barbecues.
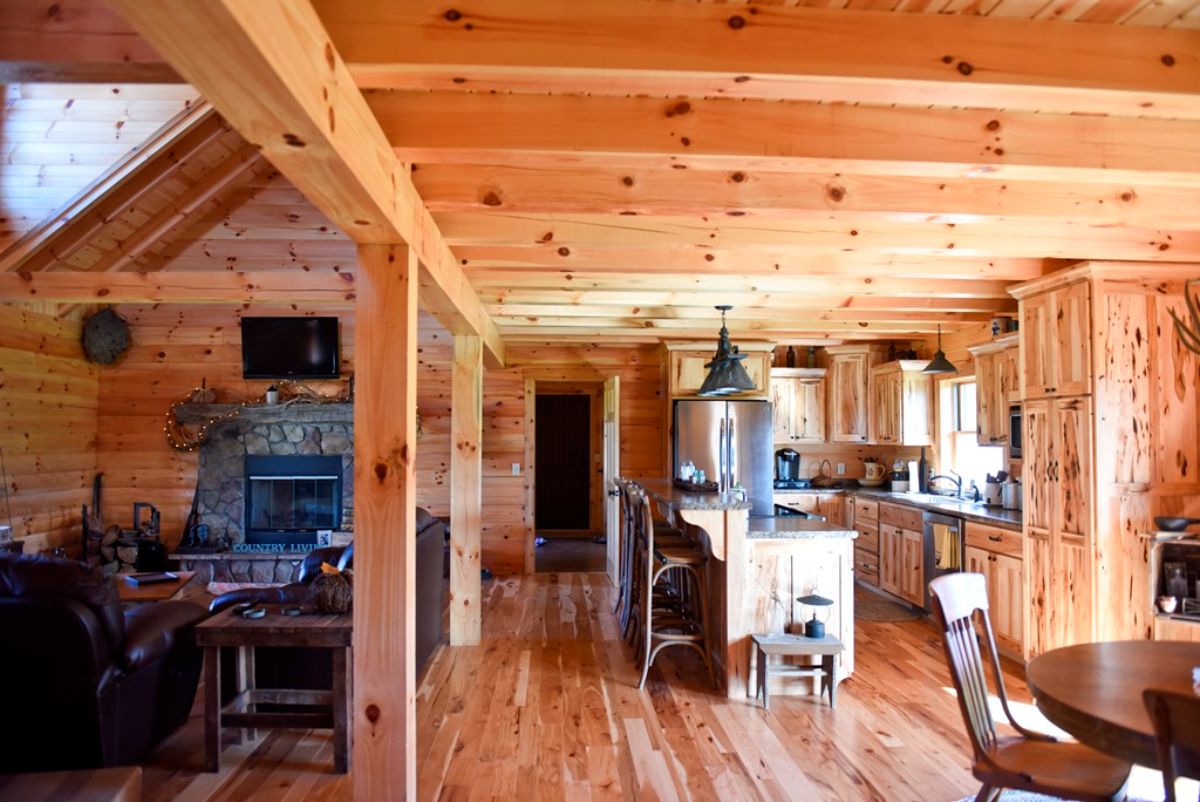
It's the custom cabinets in this kitchen that are really appealing to me. They match the walls and gorgeous pine paneling and ceiling of this home. Plus, the gray granite countertops pair wonderfully with the stainless steel refrigerator, stove, and dishwasher.
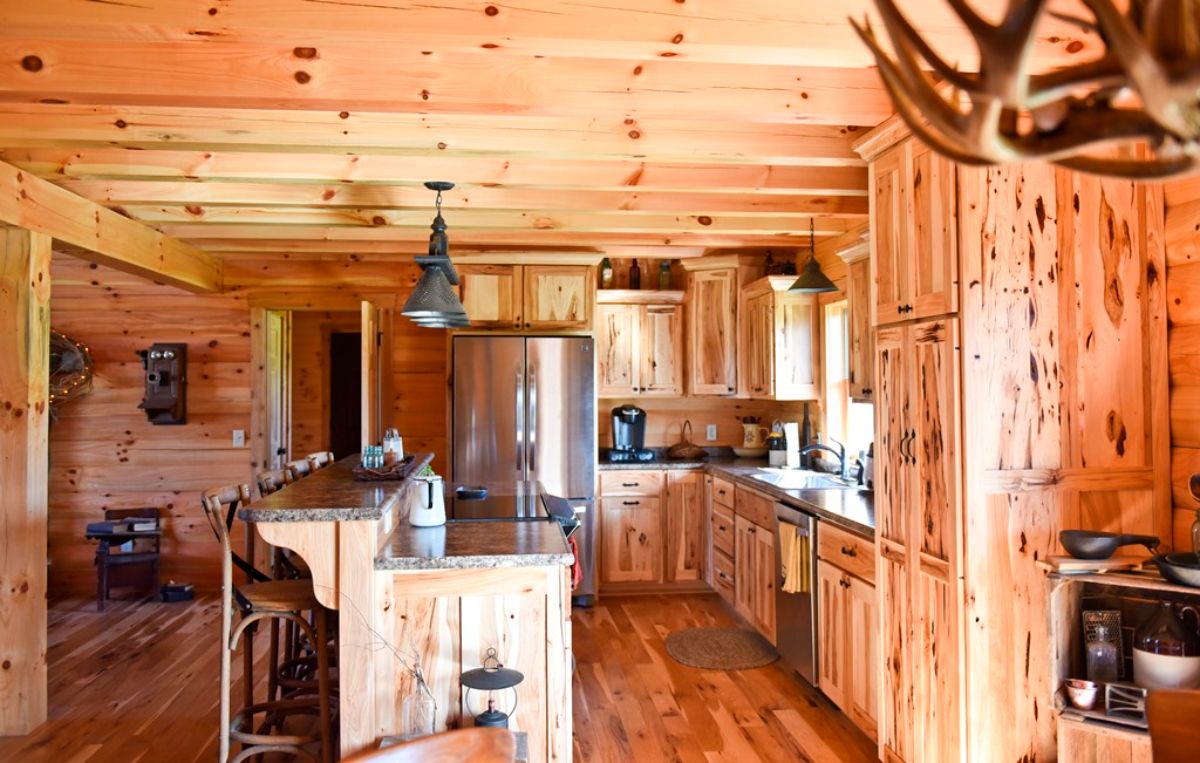
Off the kitchen is the breezeway connecting the home to the garage. Here is a sizable laundry room with extra storage for your convenience.
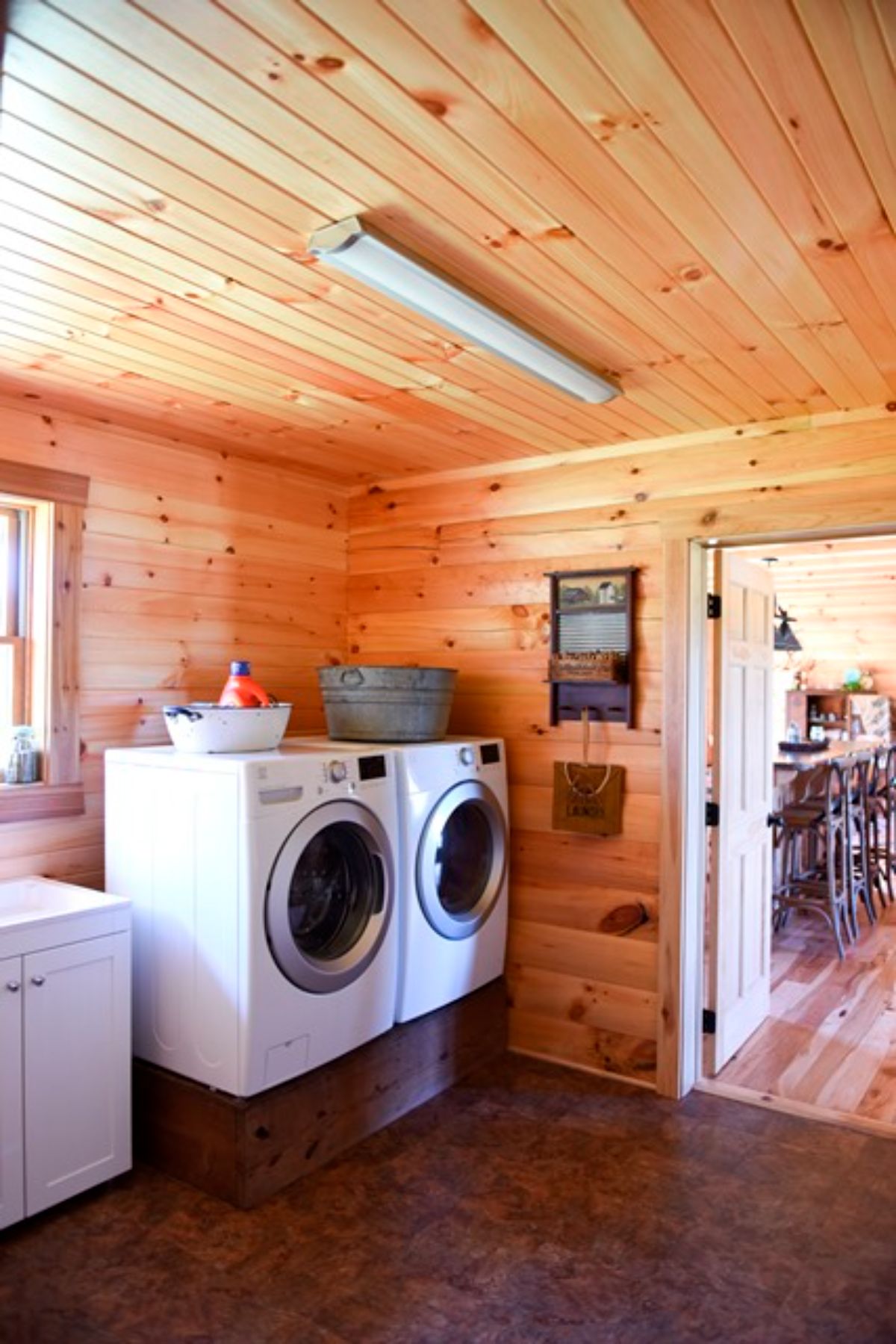
One of my favorite things inside the cabin is always the half-hewn log stairs leading to the lofts or to the basement.
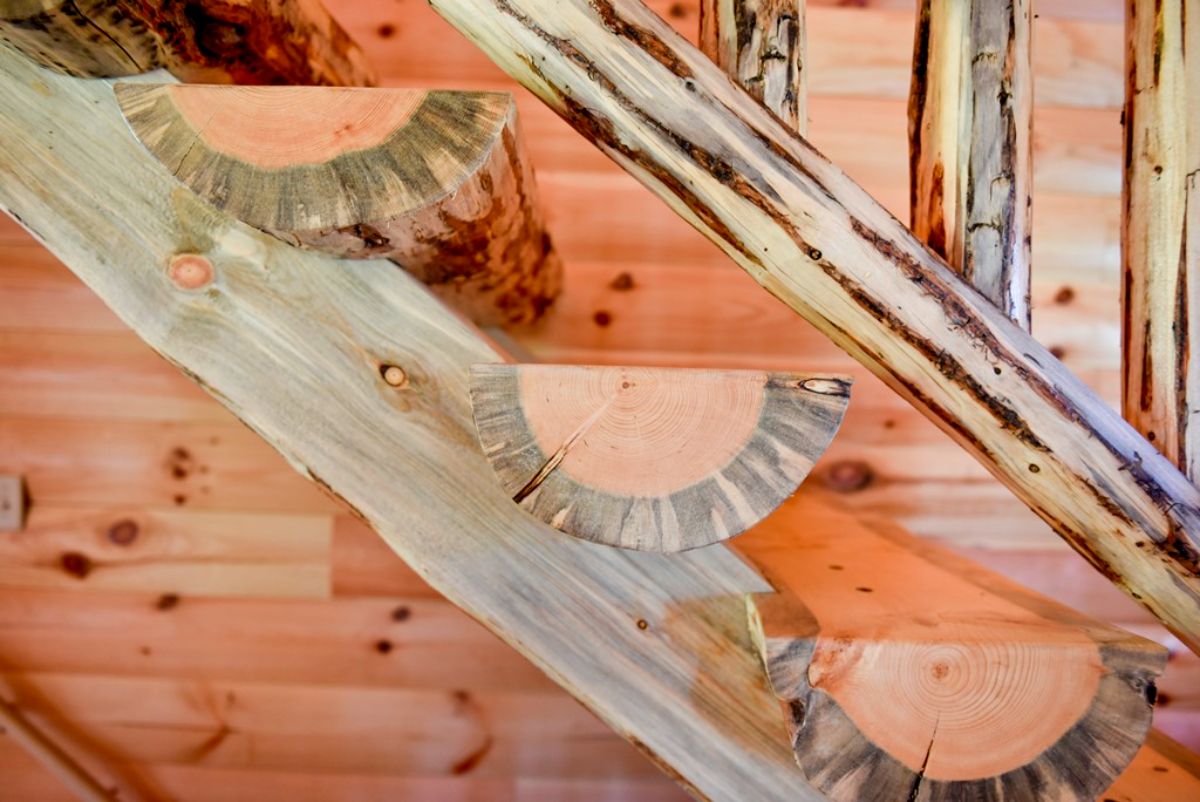
And here is another look at those stairs leading up to the top level, as well as around the corner to the bottom level. It keeps the rusticness in the space and still has full functionality. What more could you ask for?
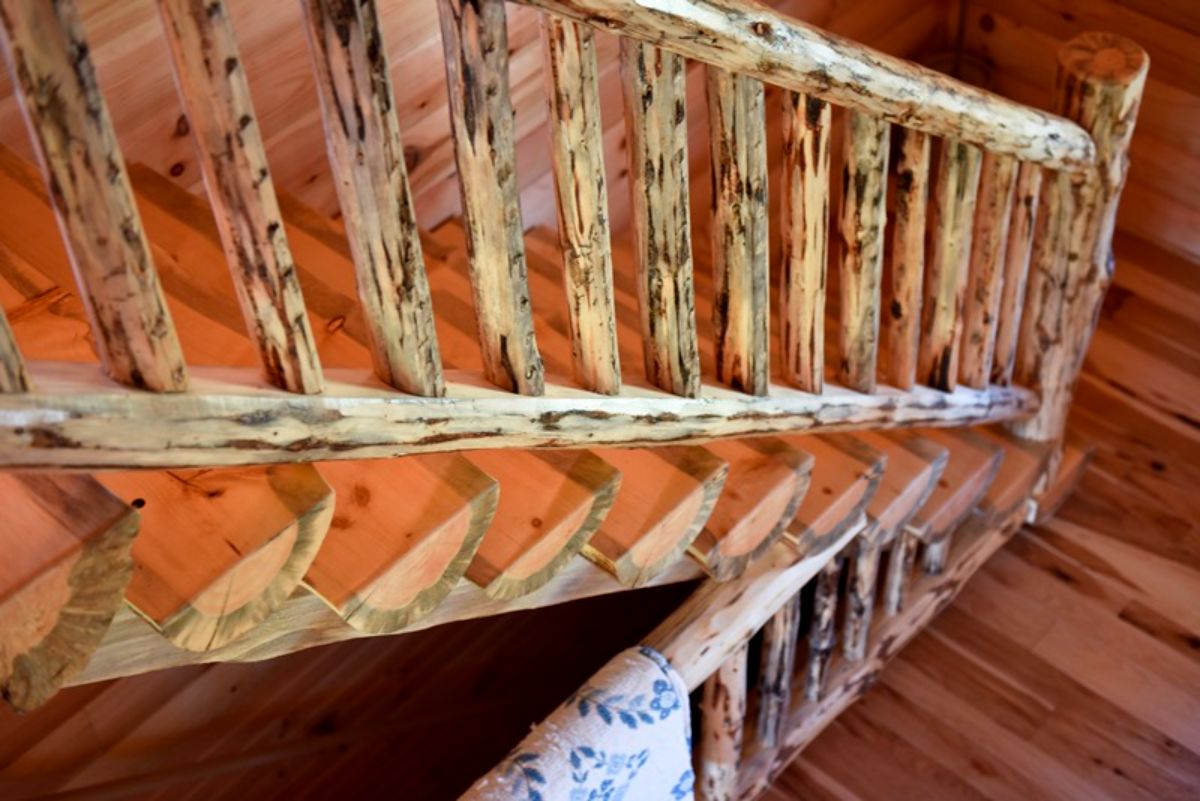
Upstairs, the loft landing has enough room for a few chairs to create the reading nook, and the wall sconces are lanterns that really add to that beautiful rustic style.
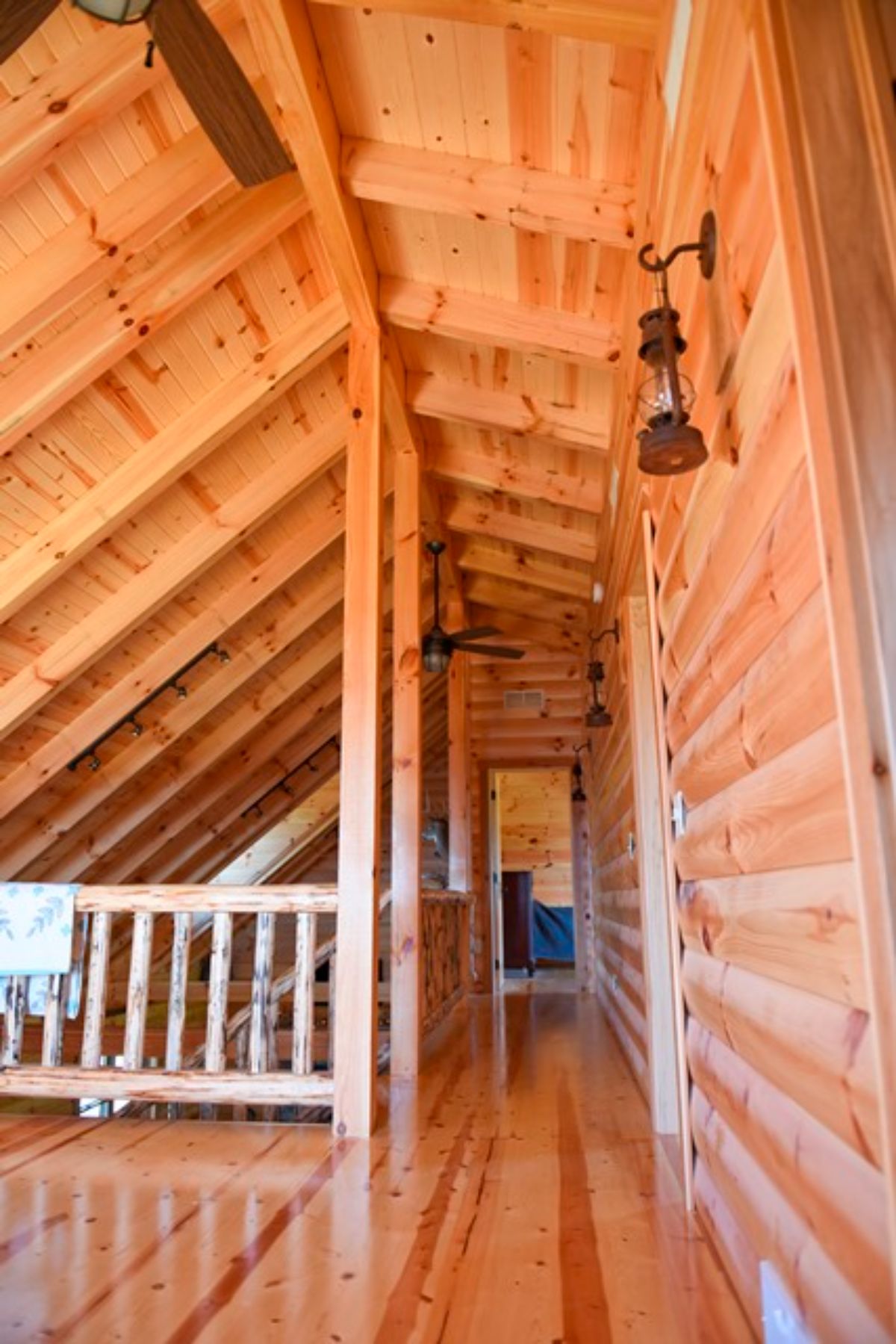
The master bedroom suite is my favorite in the home because it has a gorgeous en suite bathroom with a soaking bathtub. This, alongside the beautiful pine walls, makes it a stunning luxury space.
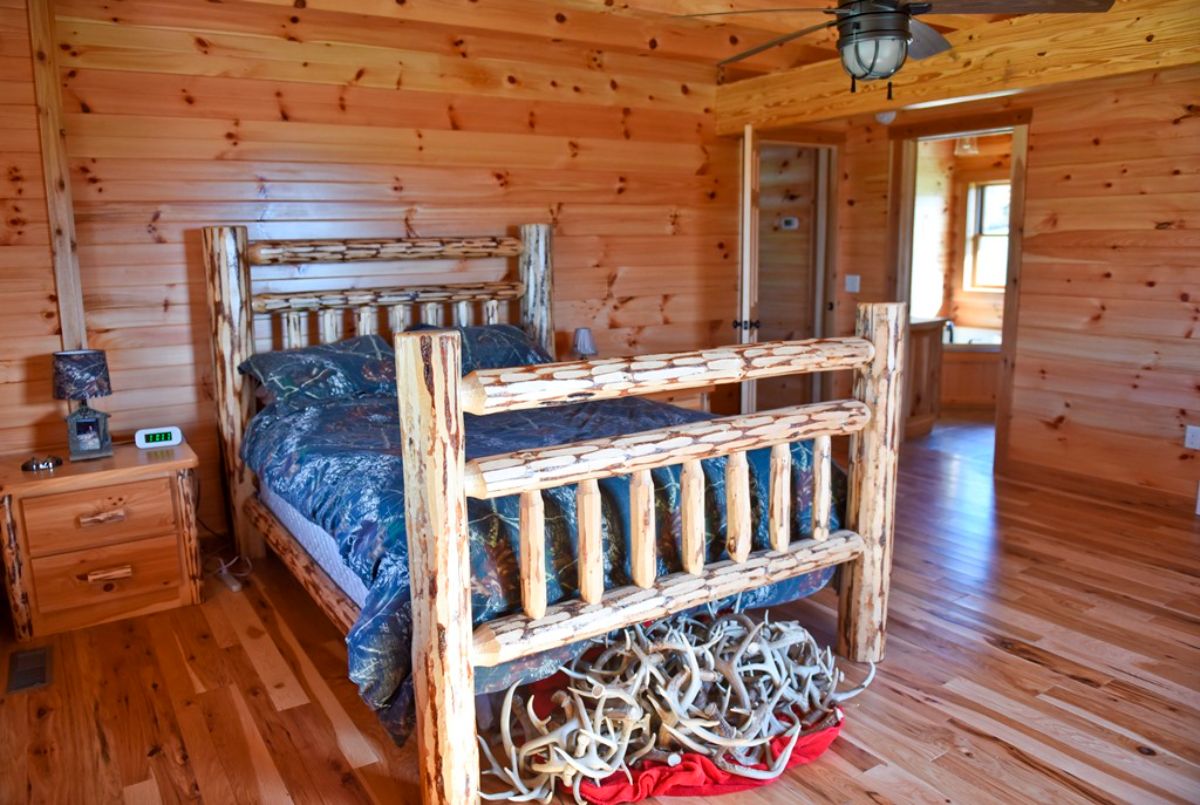
There is plenty of storage here alongside the bathtub. I can just imagine relaxing in comfort in this corner Jacuzzi bathtub after a long day!
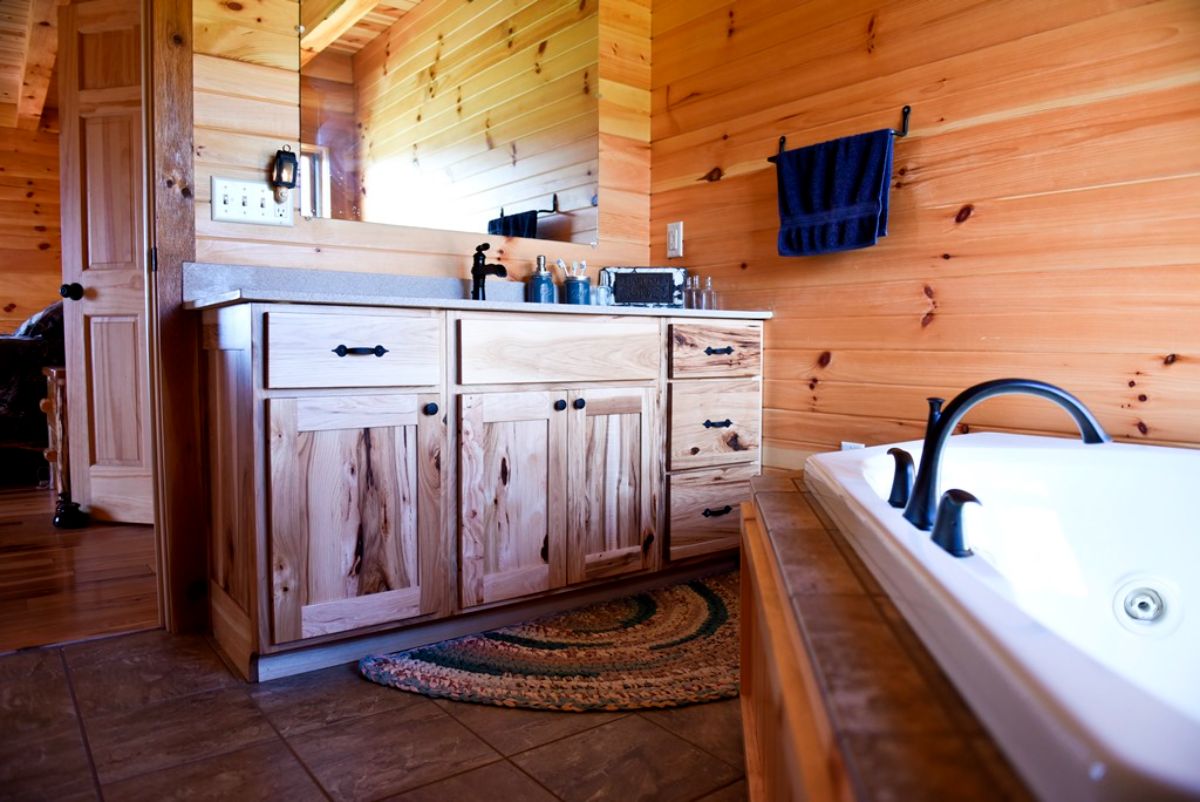
For more information about this cabin, check out the Fairview Log Homes website. You can also find them on Facebook and Instagram. Make sure that you let them know that Log Cabin Connections sent you their way.

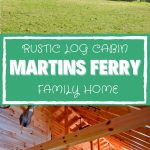
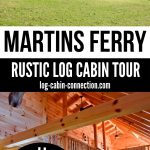
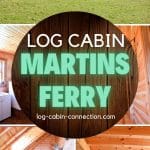
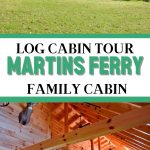
Leave a Reply