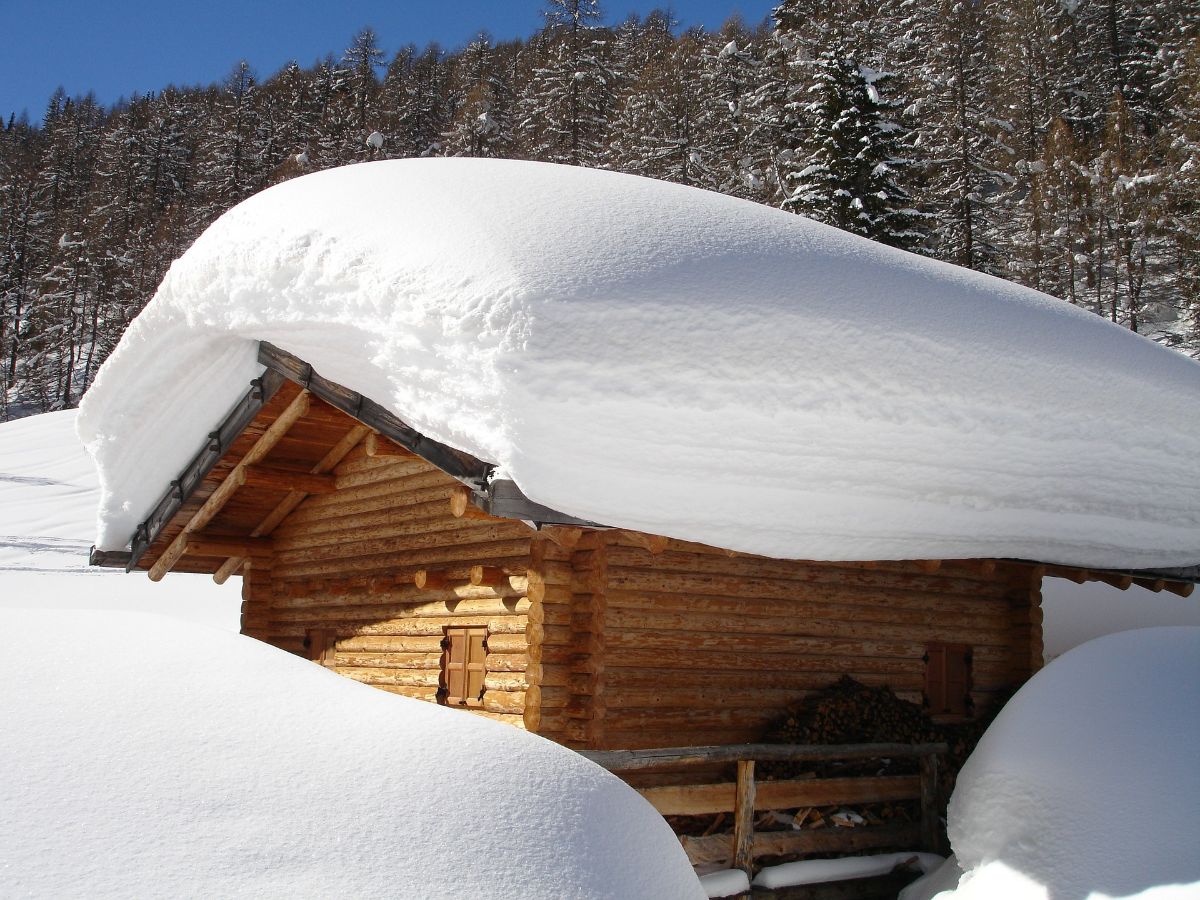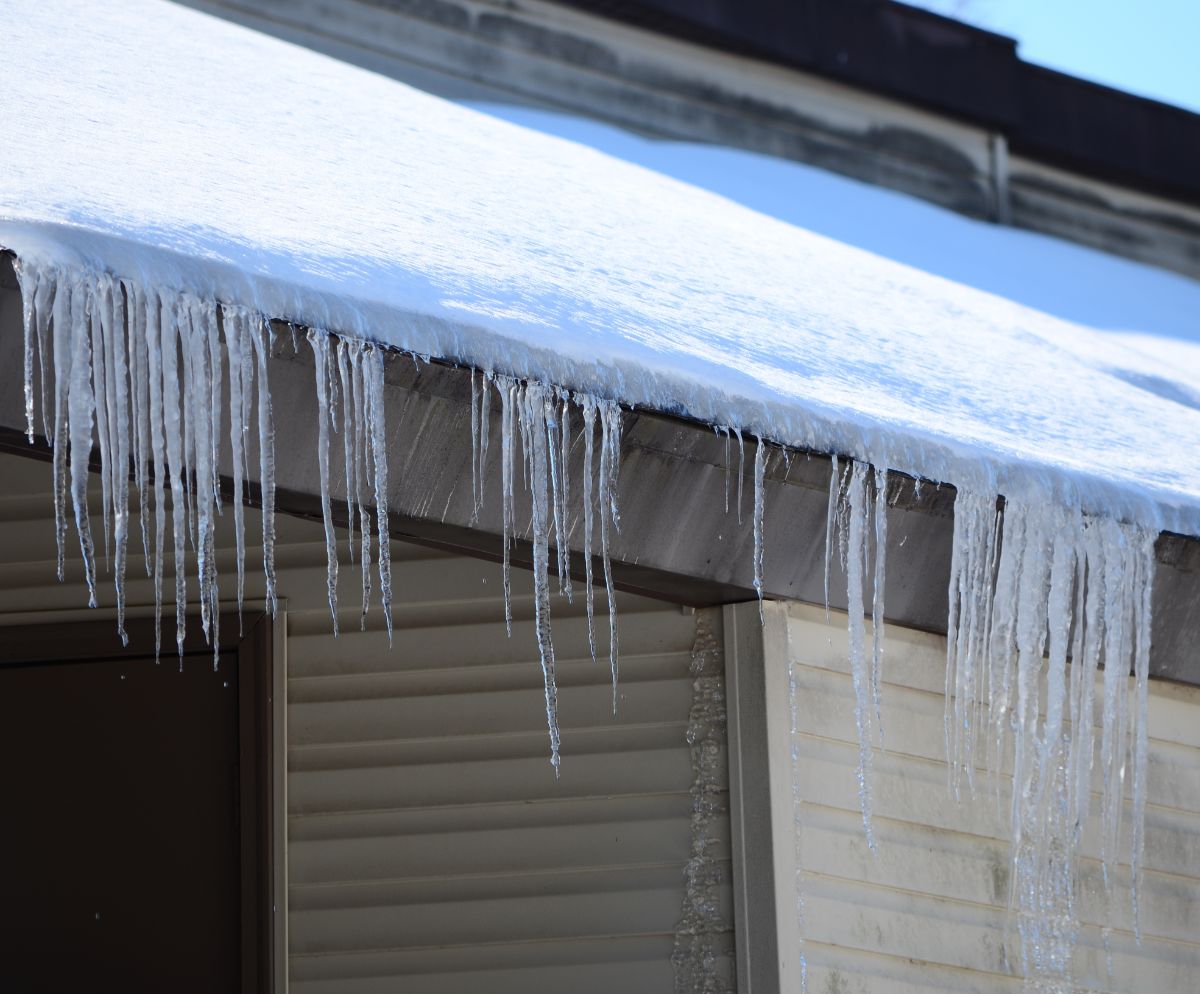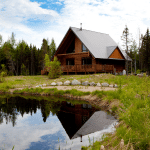Tricks of the Trade
Calculate roof loads by understanding the difference between live loads and dead loads and you will be able to safely and confidently order the correct size roof beams, structural ridge beams and rafters for your log home or cabin roof. Get it wrong and you may make a disastrous mistake that could cost you big time.

Load Path for Roof Loads
It’s very important that you size the roof framing members correctly to carry the projected roof loads and to provide a continuous load path. The first step is determining what your projected roof loads will be. This is determined by your location and the expected wind and snow loads.
Check with your local building inspectors for these figures. Where we build cabins in western North Carolina we provide for a 90 mph maximum wind zone and projected snow roof loads of 20 lbs/sq.ft.
You must plan your log cabin design around carrying these roof loads down to the foundation of your cabin. This is called the load path and consists of the entire structure that carries the load.
The load path starts with the snow load transmitted to the roofing, then to the rafters, the ridge beam, the ridge beam support columns and down to the foundation in one continuous, connected string.

Dead Weight and Live Weight
Another distinction to make is between dead weight and live weight. Deadweight or material load refers to the permanent weight of the structure itself, basically, all the lumber, logs, fasteners, shingles, etc. that make up the cabin component, whether it is the roof or floor or wall.
These figures can be obtained by literally adding the weights of the wood. See below table for typical material dead load or dead weights.
The live weight refers to the transitory added weight that the structure will be required to support for a short period, such as people walking in the loft area, or snow contributing to the roof loads. It can also include furniture normally added to a room such as an upstairs room.
You can design a cabin loft area to only be a storage area, for example, and not suitable for furniture and people on a full-time basis. Minimum design live loads are prescribed by code and are available in the code book.
Check with your local building department or local library for copies of the code book.
Deflection
There is also the issue of deflection. You can design how much deflection you will get in beams, joists and rafters from the combined roof loads.
The amount of deflection allowed is specified in the building code. You will often see figures such as L/360 or L/240 which are the deflection factors.
For example, a 10'-0" span = 120" so using a deflection factor of L360 you would divide 120” by 360” to get .33" or 1/3 of an inch of allowed deflection.
Sample Dead Load Material Weights For Roof Loads
Pounds per square foot (PSF) for roof loads
Sheathing and Decking
- 15⁄32” plywood = 1.5 (PSF)
- 23⁄32” plywood = 2.3
- 1 1⁄8” plywood = 3.4
- 3⁄8” OSB = 1.4
- 7⁄16” OSB = 1.5
- 1⁄2” OSB = 1.7
- 19⁄32” OSB = 2.0
- 1” decking = 2.3
- 2” decking = 4.3
Ceilings
- 1⁄2” gypsum board = 2.2 (PSF)
- 5⁄8” gypsum board = 2.8
- 1” plaster with lath = 8.0
Roofing
- 2-15 lb. and 1-90 lb. rolled = 1.7 (PSF)
- Asphalt shingles = 2.5
- Wood shingles = 3.0
- Asbestos-cement shingles = 4.0
- Spanish tile = 19.0
2” Framing (12” on center)
- 2” x 4” (for 16” o.c. divide by 1.33) = 1.4 (PSF)
- 2” x 6” (for 16” o.c. divide by 1.33) = 2.2
- 2” x 8” (for 16” o.c. divide by 1.33) = 2.9
- 2” x 10” (for 16” o.c. divide by 1.33) = 3.7
- 2” x 12” (for 16” o.c. divide by 1.33) = 4.4
Note: Wall weights are per square foot of wall -- multiply weight times wall height for plf.
Insulation (per 1” thickness)
- Rigid = 1.5 (PSF)
- Batts = 0.5
See our page on structural ridge beams for an example of how to use roof loads for correctly ordering the rafters and beams for your log cabin roof.
More Log Home Design Pages:
REScheck: Tricks of the Trade REScheck is software designed to compute an energy compliance analysis that is needed for building permit applications.
Log Cabin Design Tips Tips for your log cabin design that will save you money.
Aging In Place Ideas for Your Log Cabin As people become older, remaining in their own home becomes more important and aging an place design can facilitate that.
Log Cabin Home Design – Evaluating All the Factors The ideal log cabin home design is different for everybody and must be determined after evaluating all the factors involved.
Tips for Building Stairs These tips for building stairs will make quick work of your design.






Leave a Reply