The modern log home is nothing like years gone by. Instead, you have homes like the Black Fork log home that are truly a work of art. From the moment you step foot on that porch, you are met with rustic log cabin style with modern updates that make it the home of your dreams.
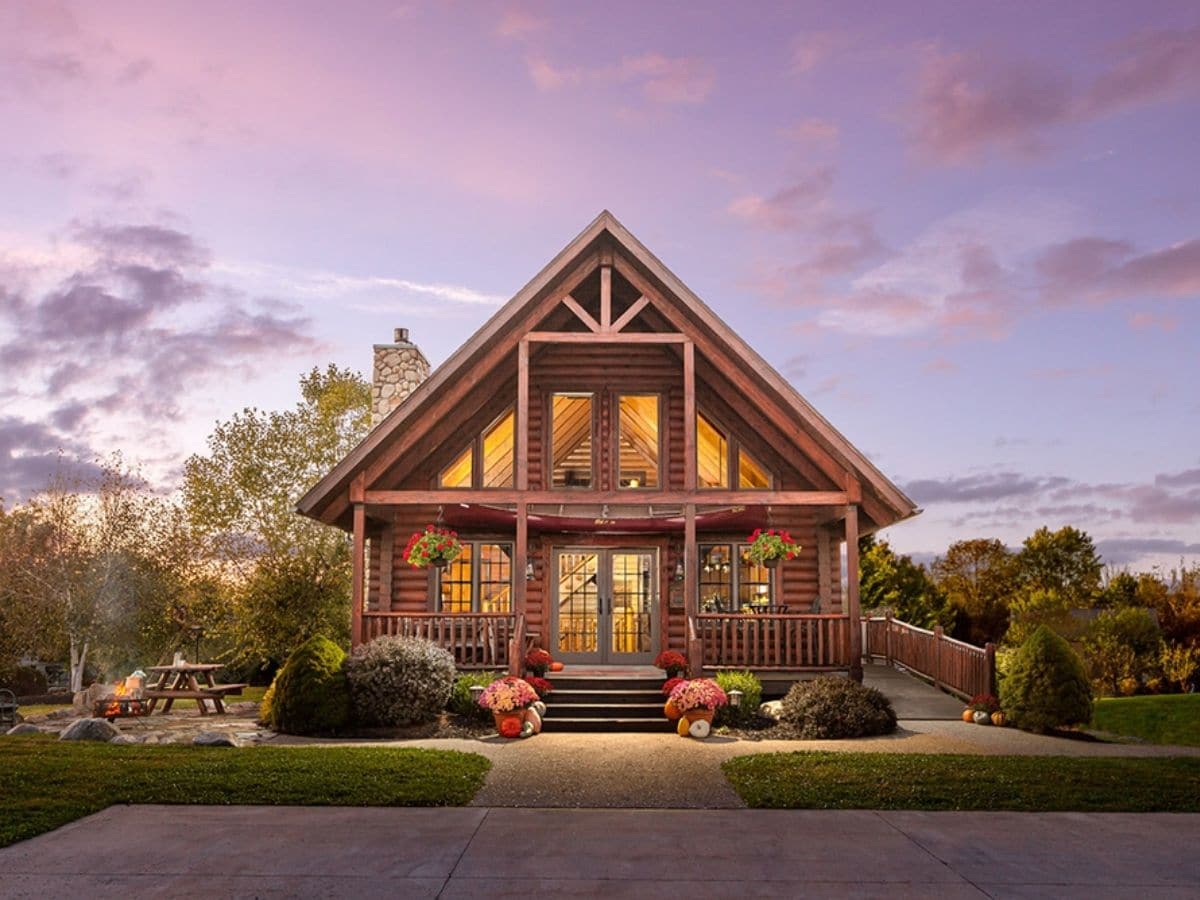
The Hochstetler Log Homes style is classic, and in this home, you have a beautiful destination for a weekend getaway, vacation, or retirement home. Not only is the exterior gorgeous as shown, but inside this home, you will fall in love with quality and comfort.
Log Cabin Features
- Extended covered porch with ramp entry on the side of the home.
- 1095 total square feet with extended loft interior.
- 1 main floor bedroom and 1 main floor bathroom.
- Kitchen, dining area, and living room in open floor plan on main floor.
- Mud room and storage at back of home.
- Laundry room on main floor.
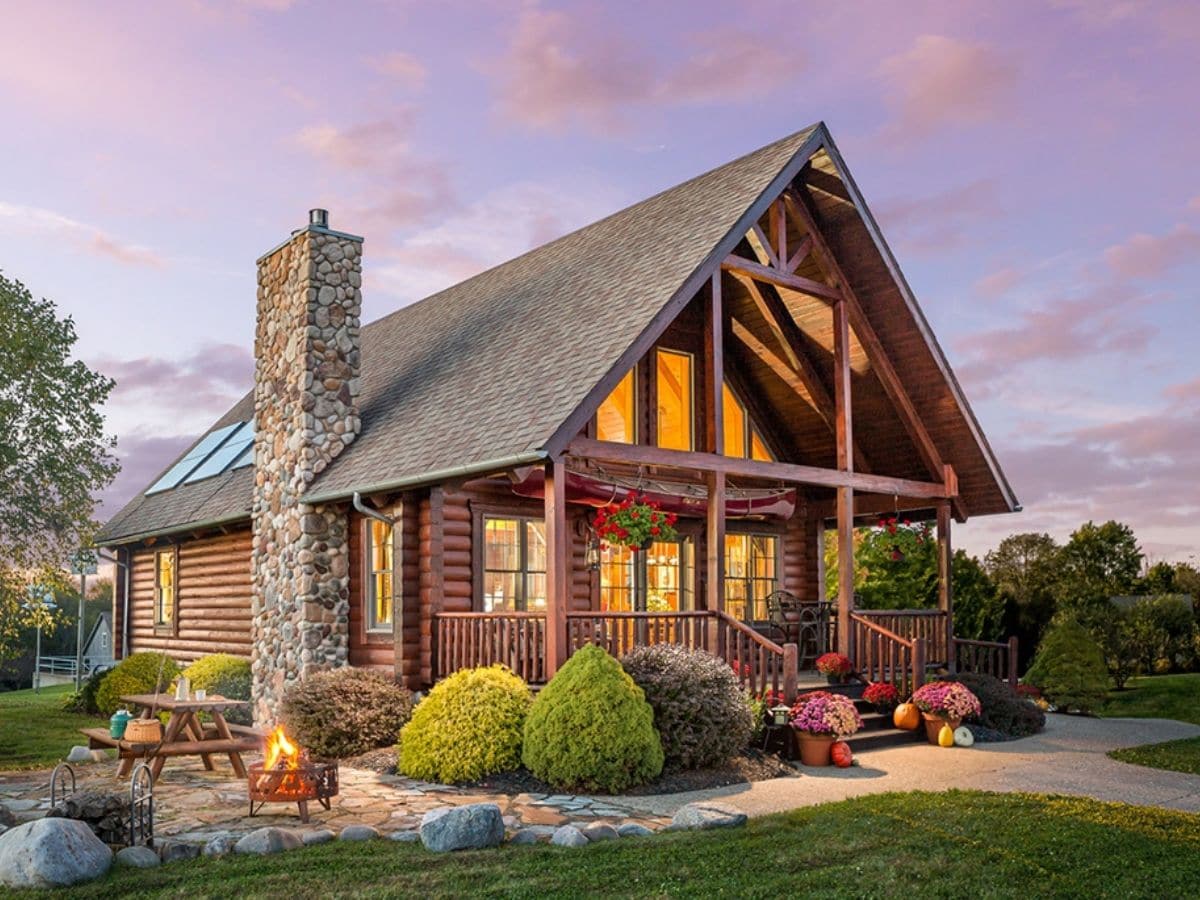
You'll fall in love with the "Hochstetler Difference" found in this build. This builder puts effort into giving you truly the best of the best from start to finish. Below are the things mentioned on their site as the difference to be considered when purchasing their cabins.
You Are Buying Mill-Direct. Since you are buying directly from the manufacturer you are getting more for your money. Also, you're communicating with the people on the front lines in making sure you get the finest quality material and home design available.
Grade Certified. All logs and beams are carefully inspected and graded in accordance with the rigid standards of the Log Home Council. Simply put, you can pay more... you won’t buy better
Precision Milled. Our state-of-the-art Yates Planer (log cutter) enables us to mill logs and beams to tolerances of .01 of an inch. This results in tighter fitting, more energy-efficient logs and easier, timesaving installation.
Kiln-Dried. Our standard logs are air-dried first to take advantage of the slow drying process, and then are finished drying down to 18% in the dry kiln to give you the best log possible.
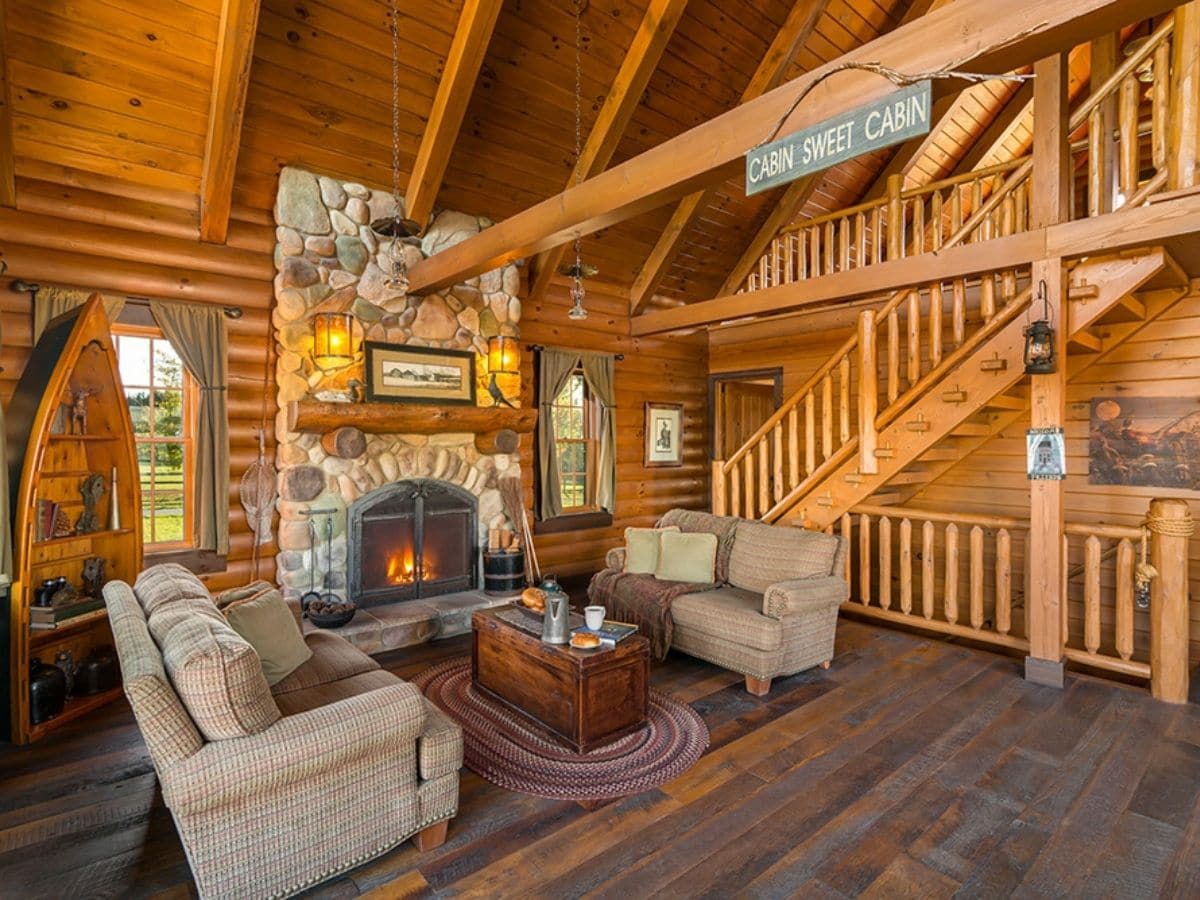
Exposed wood and timber throughout the home add that classic log cabin charm but don't worry, it's beautifully built with attention to detail. Stained in hues to compliment each other, you will be truly "wowed" by the beauty.
In the main room of the home, you enter the living space with sofas and a fireplace on the left and a dining room on the right. Behind the dining area is the kitchen, mud room, and laundry. On the left behind the living space and stairs to the loft, you will find the main floor bedroom.
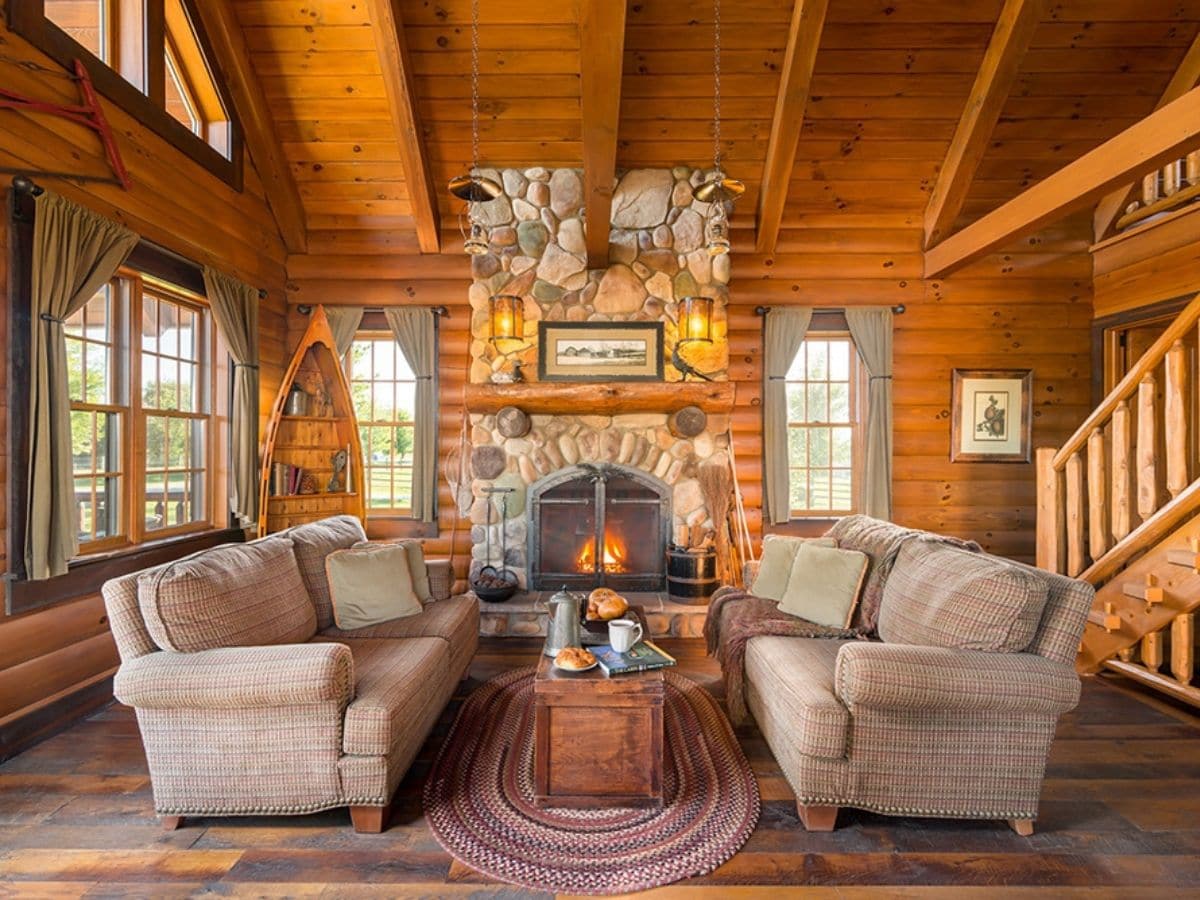
This custom stone fireplace is more than just a pretty part of the room. It truly heats the home wonderfully in colder tempratures.
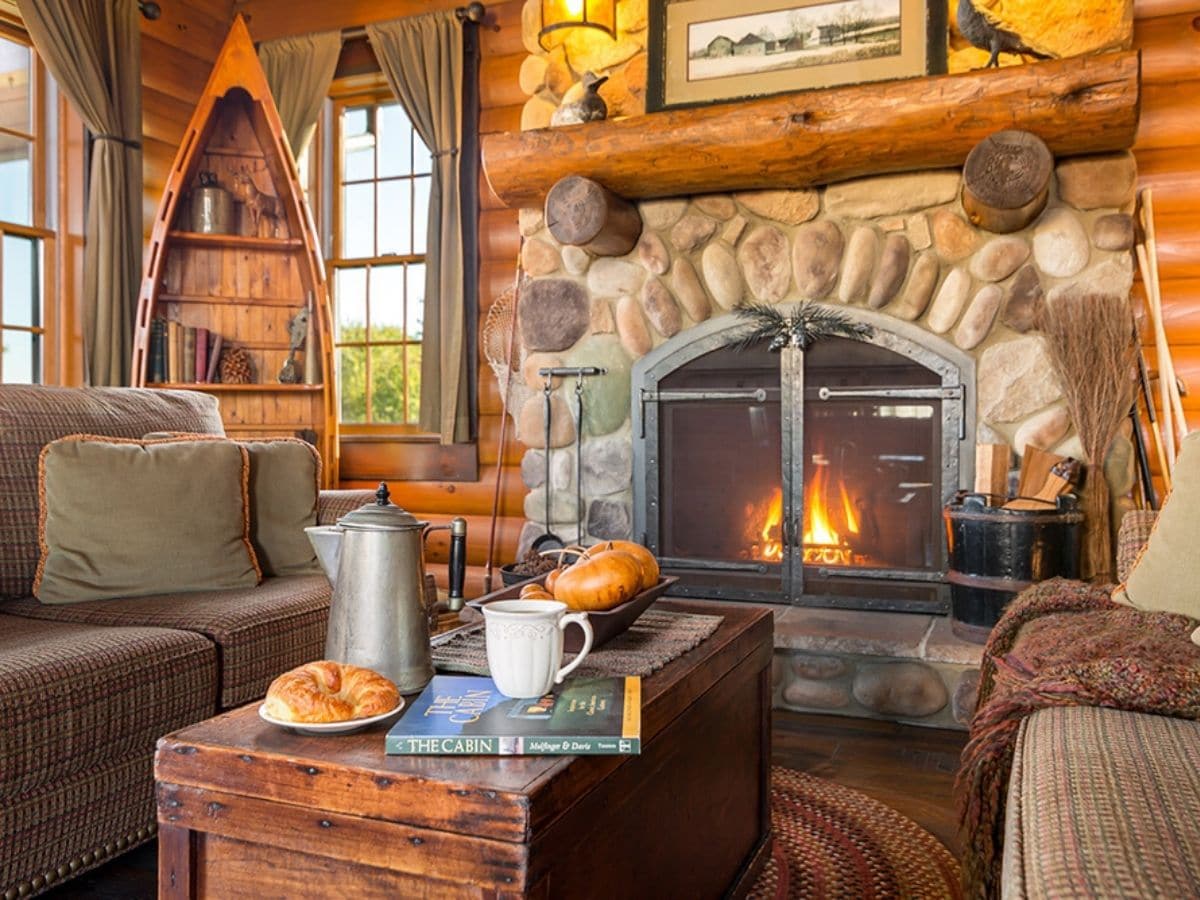
With the extra glass windows and doors on the front of the home, you'll never lack natural light. The design may only have one private bedroom, but it was meant for welcoming your fami8ly in comfort. I can just imagine holiday getaways here!
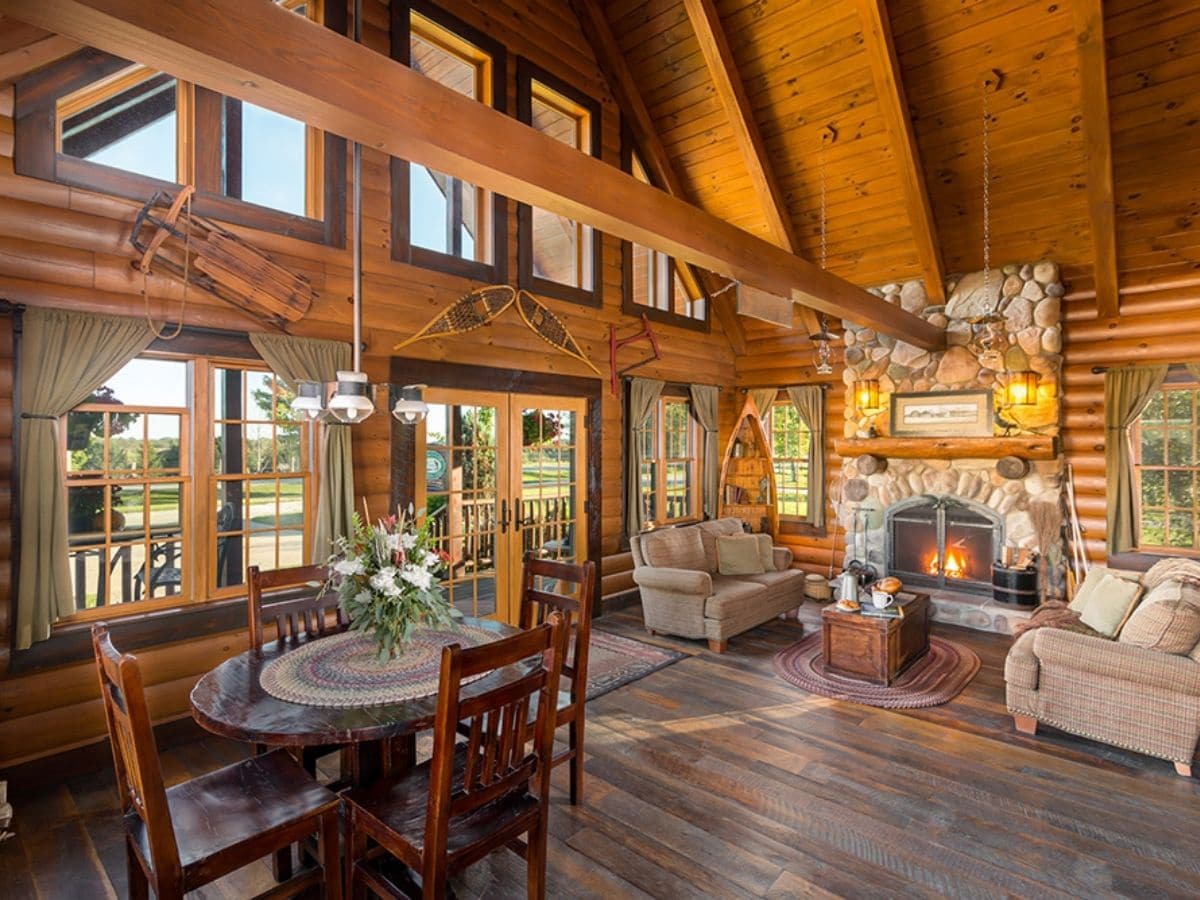
If you are interested in building your own version of this stunning model, make sure you hop over and check out the Hochstetler Log Homes website and their Facebook page. Check out this and other models and let them know that Log Cabin Connection sent you their way.

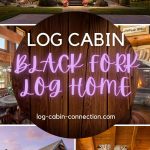
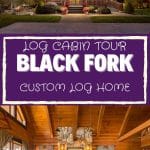
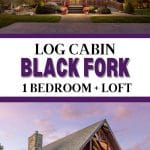
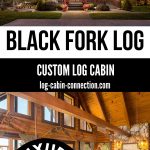
Janet Arnold
Price?
Katie Hale
As this is a custom home, the price is not available. You would need to contact the builder directly for pricing on this home.
Eugene Schoch
We live in Meridian, Idaho. Where is your business located? Ballpark figure$$$ as to the approximate cost to have built. I know that it is custom, but curious.
Katie Hale
You can contact the builder via their website at: https://www.hochstetlerloghomes.com/
City Transfer Heathrow
Heathrow City Transfer is your ideal solution if you're concerned about traveling from the airport to your final destination during your visit to London. They are a professional company specializing in airport transfers and port transfers for cruises.