If you've considered building a log cabin, but just want to experience it first, then the Moonlight Ridge is the perfect retreat. Plan your next weekend getaway or vacation destination around the beautiful Smoky Mountains and this gorgeous and welcoming cabin.
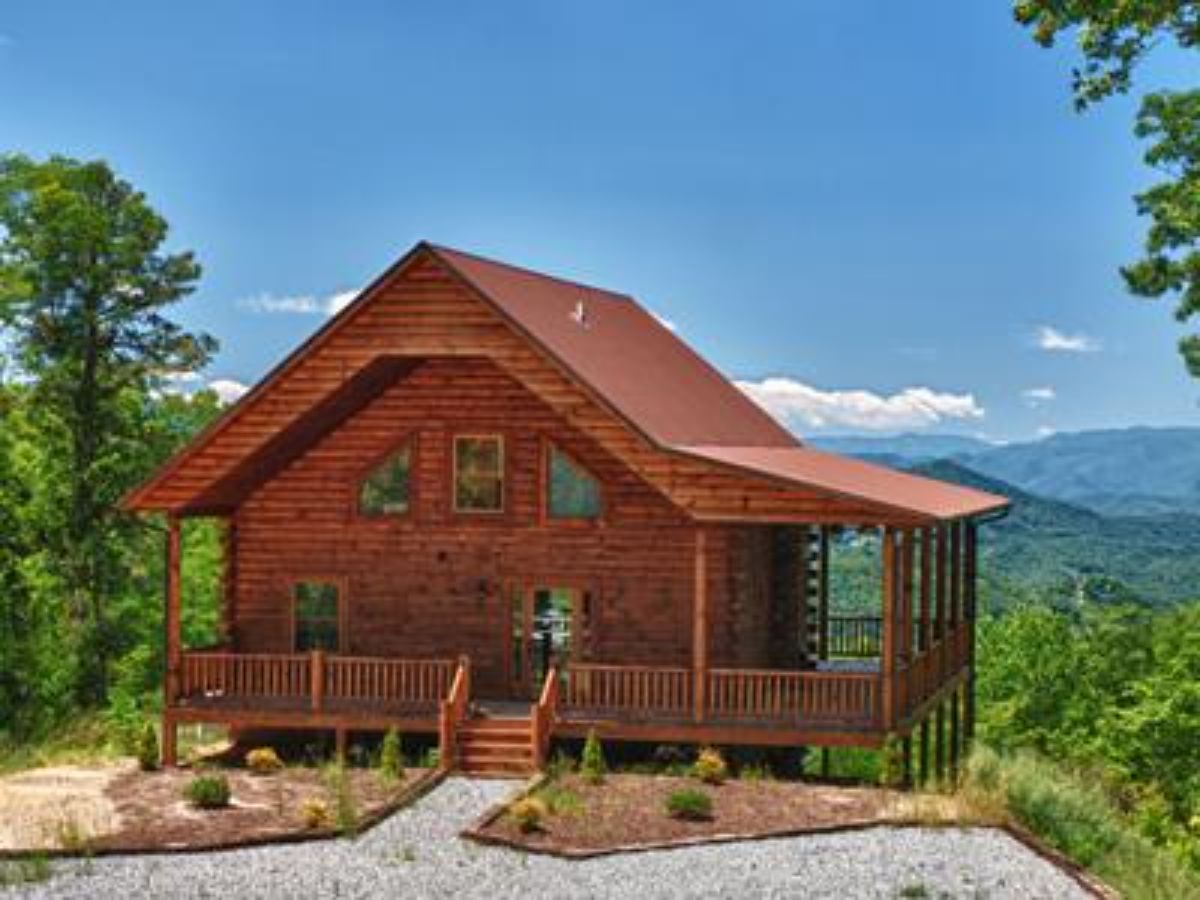
This mountainside cabin has a gorgeous view off the back and this lovely covered deck spreads the length of the cabin with glass French doors opening in the middle to lead easily from the main floor of the home outside.
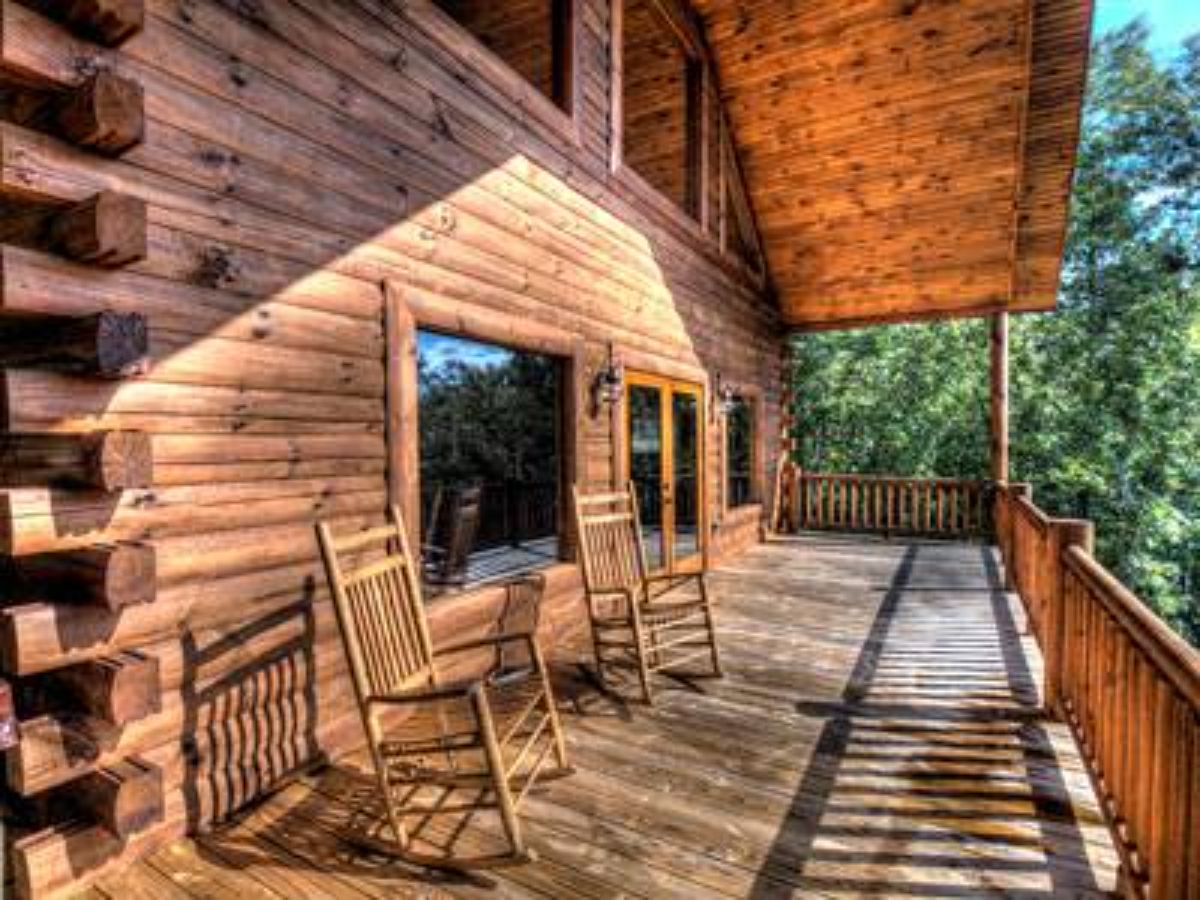
On the side of the cabin, there is also a hot tub with an exterior fireplace for those cozy winter evenings you want to relax but don't want to be so cold.
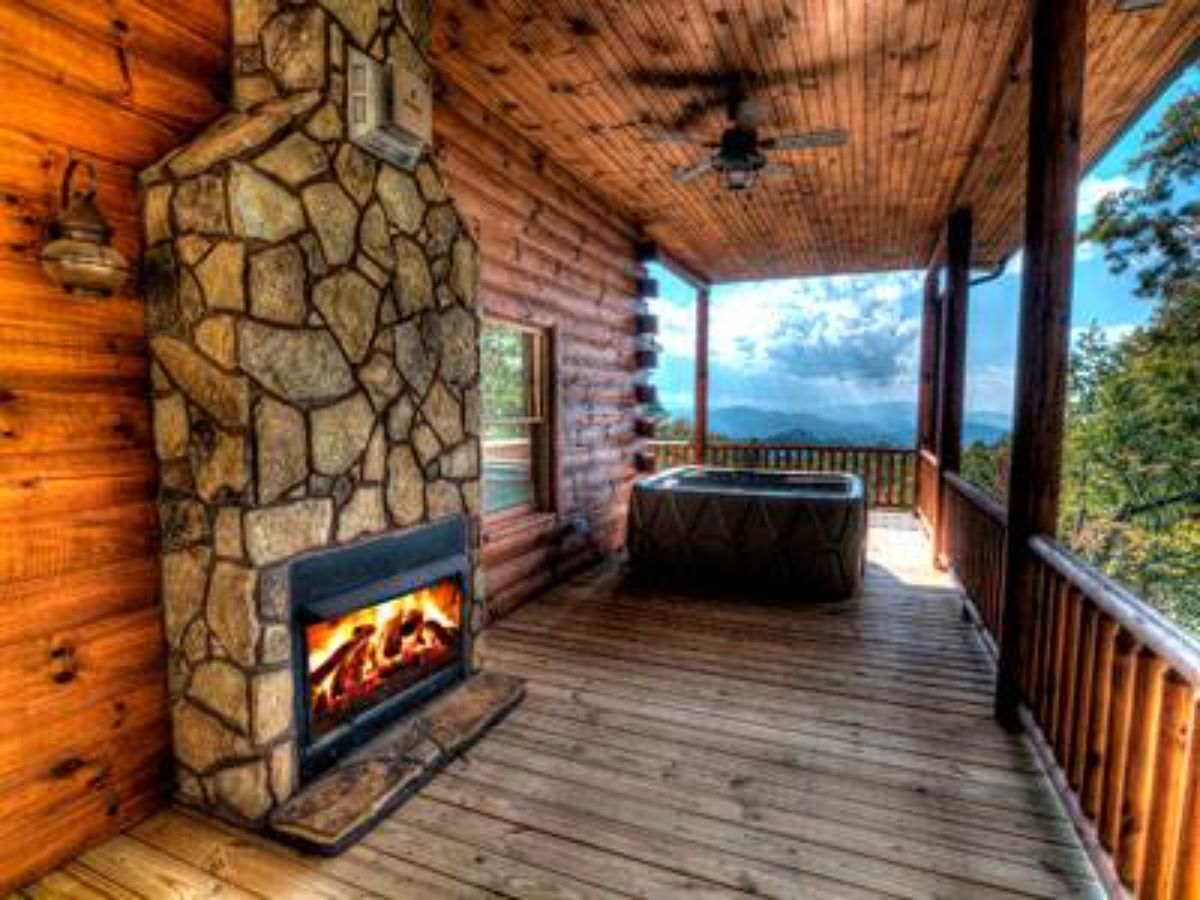
Can you imagine relaxing in this hot tub with that view? It's a gorgeous location and ideal for a family vacation or a weekend romantic getaway.
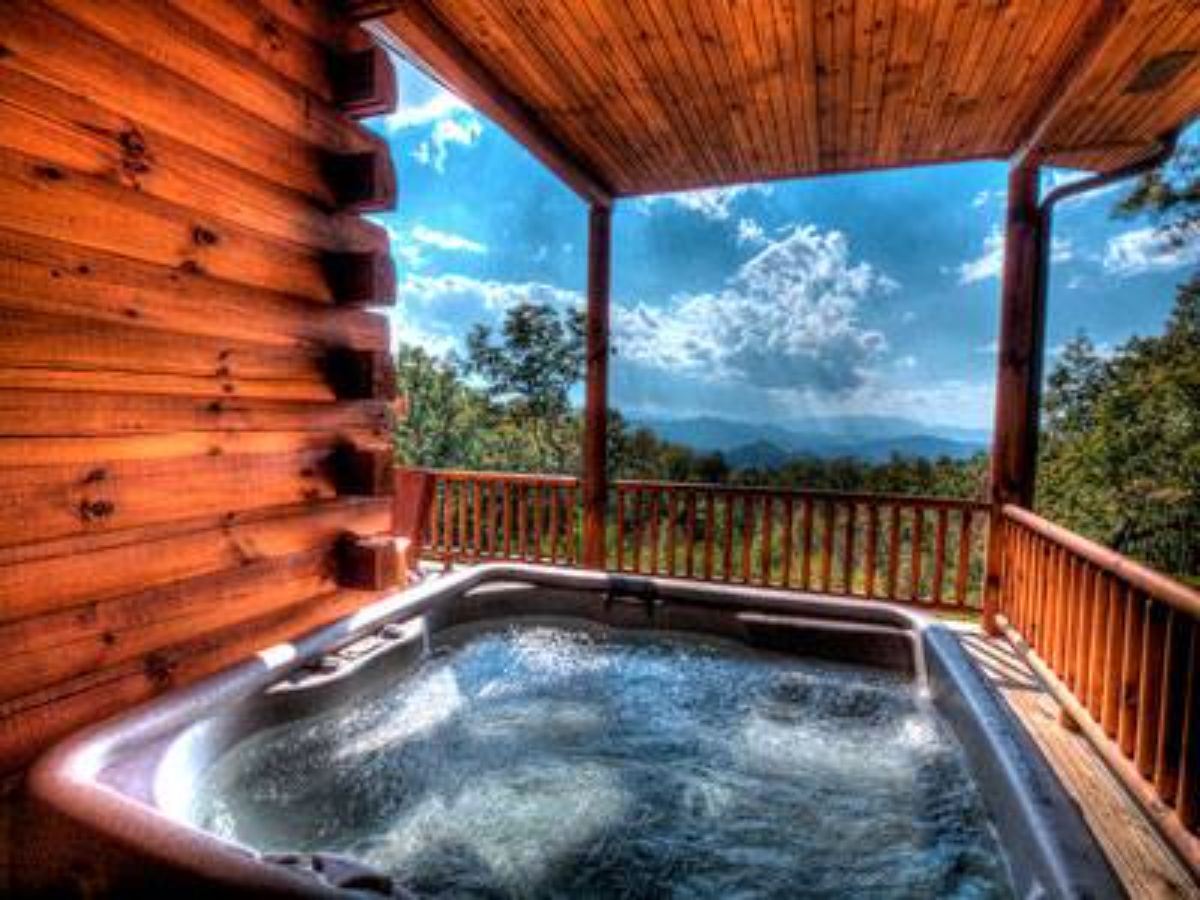
Inside this log cabin, you will find all of the comforts of home in a rustic but still modern layout. The corner of the living space includes a nice large sectional sofa with a television on the wall and a corner fireplace. To the back of the space are stairs leading up to the lofted space and you see an open door back into the main floor bedroom.
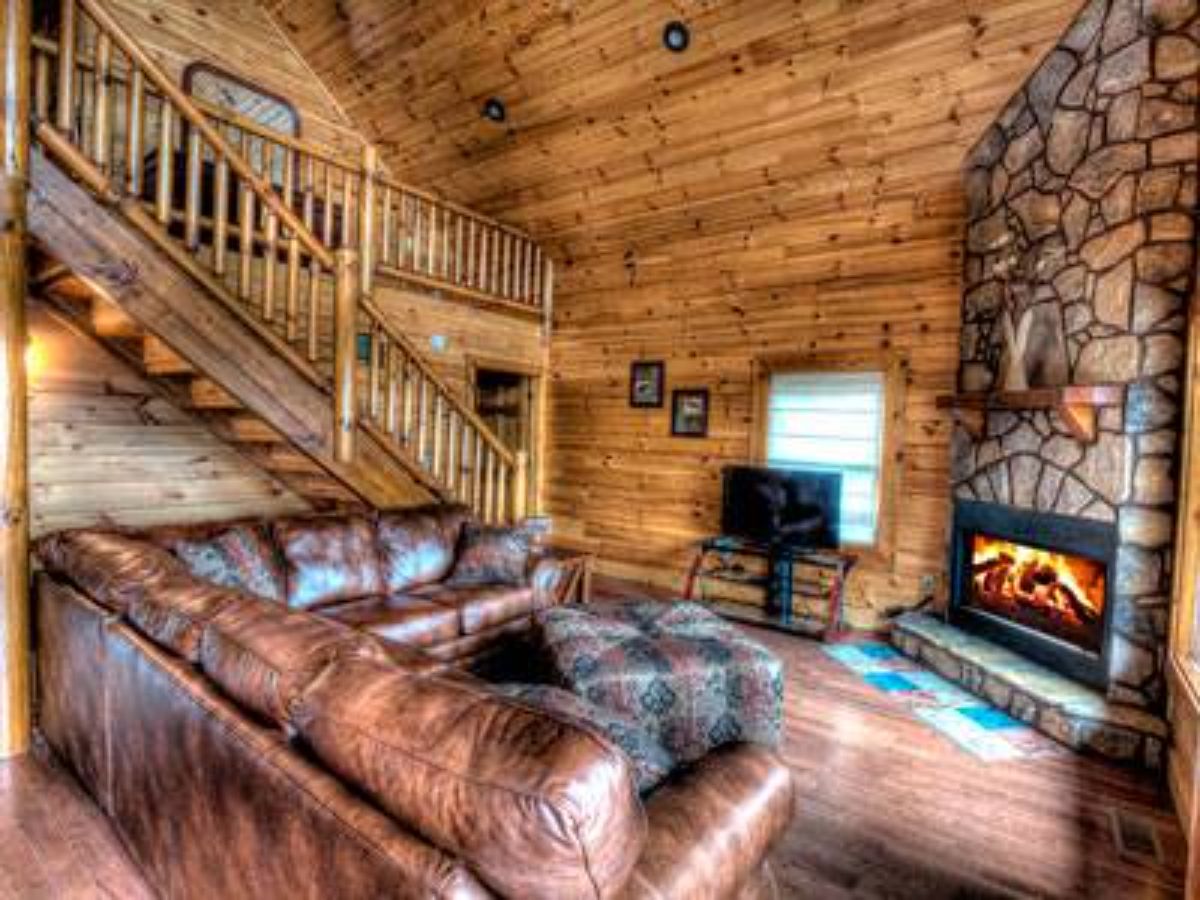
This corner also looks out over the property with a door in the middle of the room that leads to the deck. I love all of the natural light from these windows too!
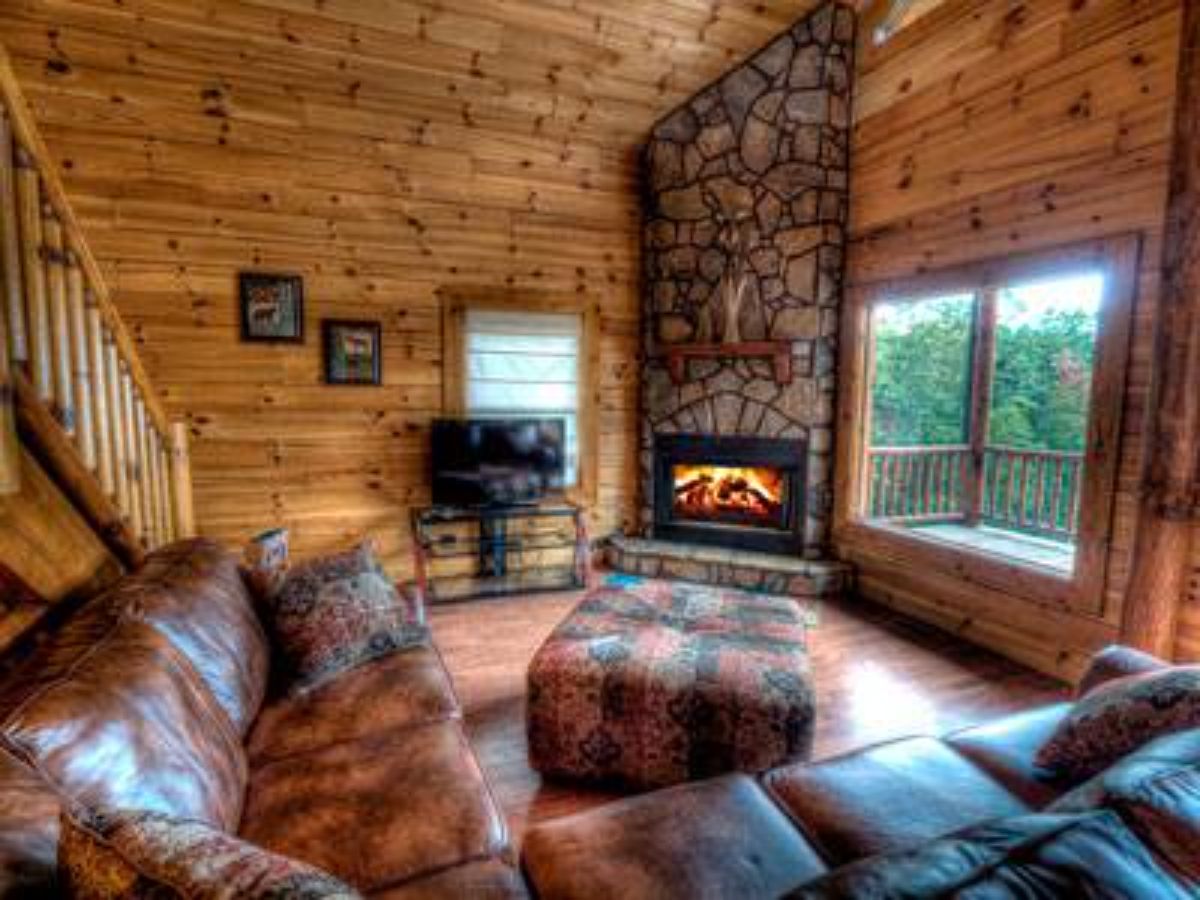
Behind the sofa, you see a corner kitchen with the bar against the counter as well as a table in the corner. Above this is a nice large open loft space and room for an extra bathroom or bedroom upstairs.
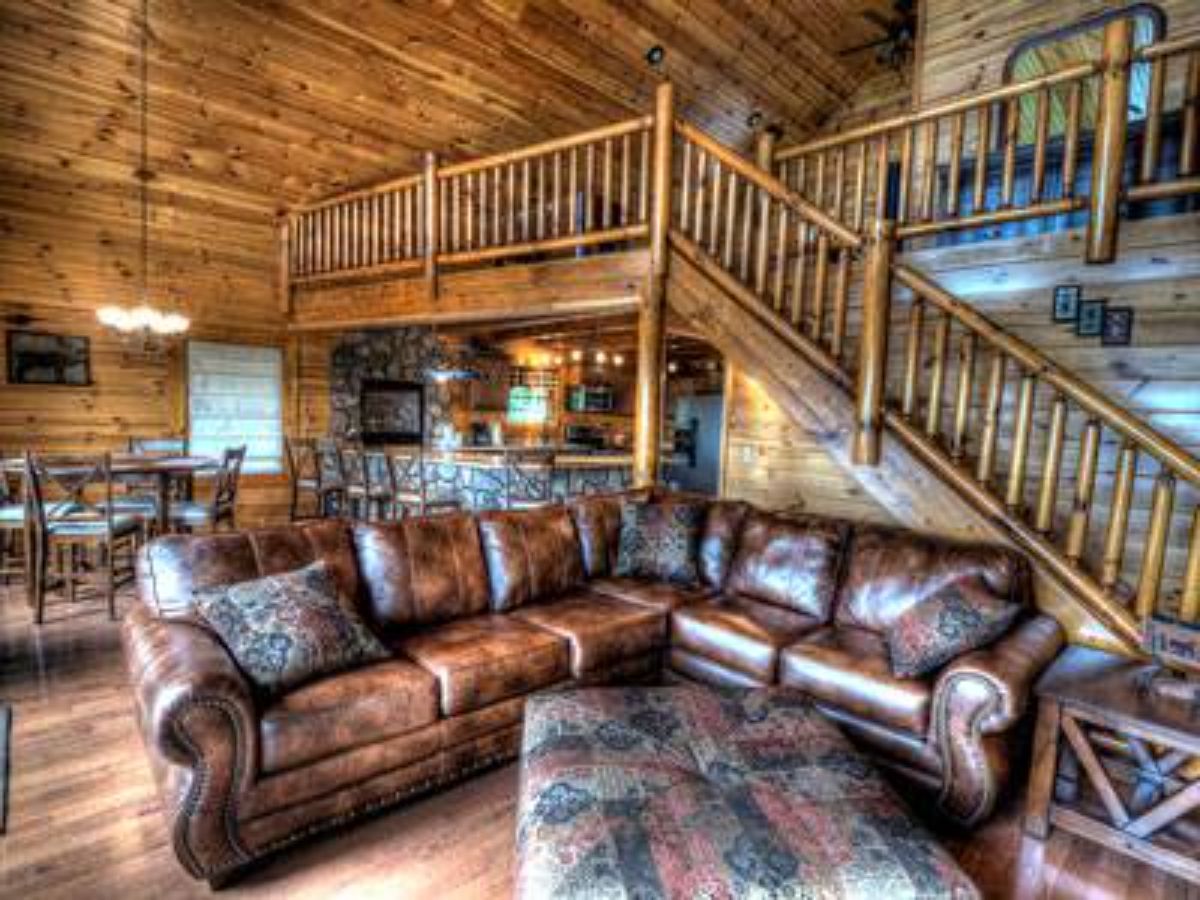
While the home only has a small 4-person table, there is room for something larger if you prefer. Of course, you can fit 4 to 5 stools against the kitchen counter and that adds to the seating as well as being a perfect breakfast nook.
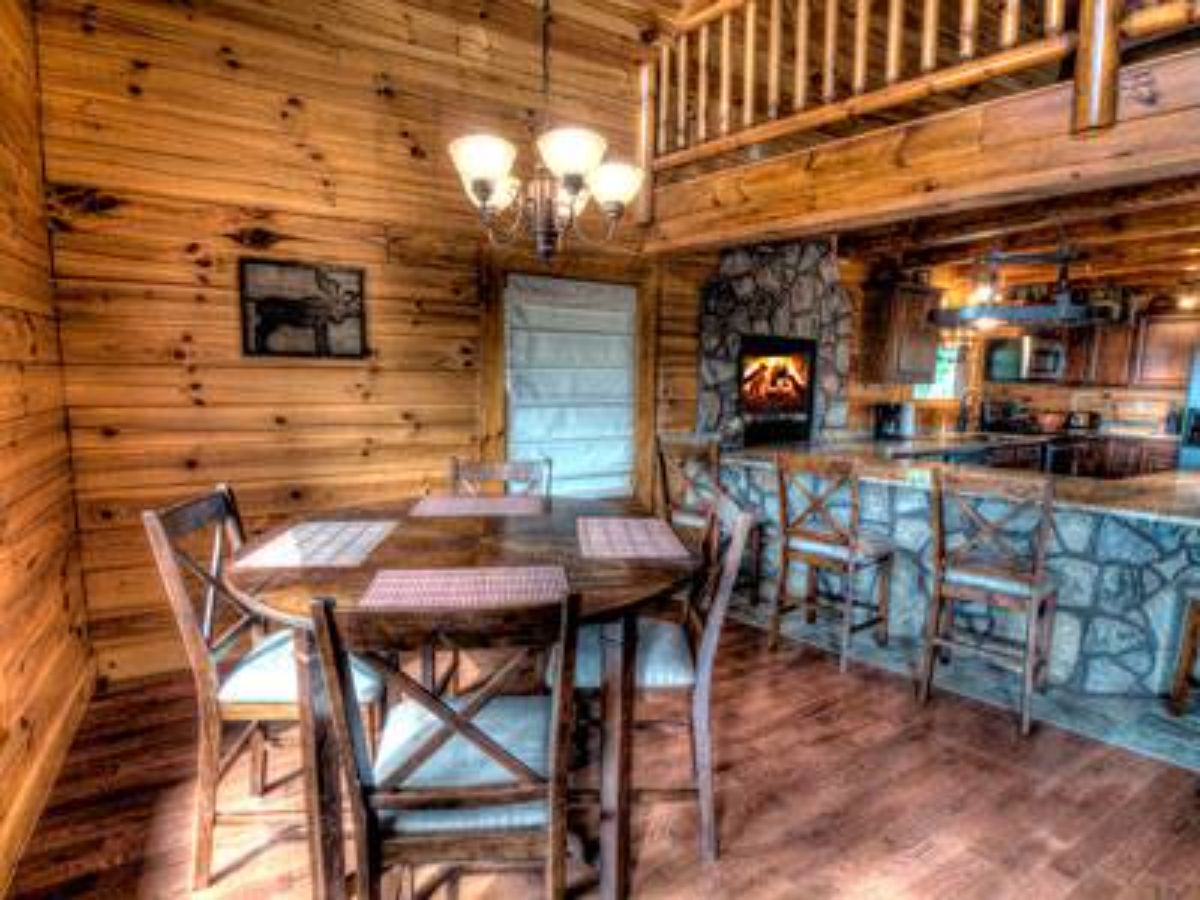
Just look at the view out that window! Can't you imagine a cup of coffee at the table while watching the sunrise?
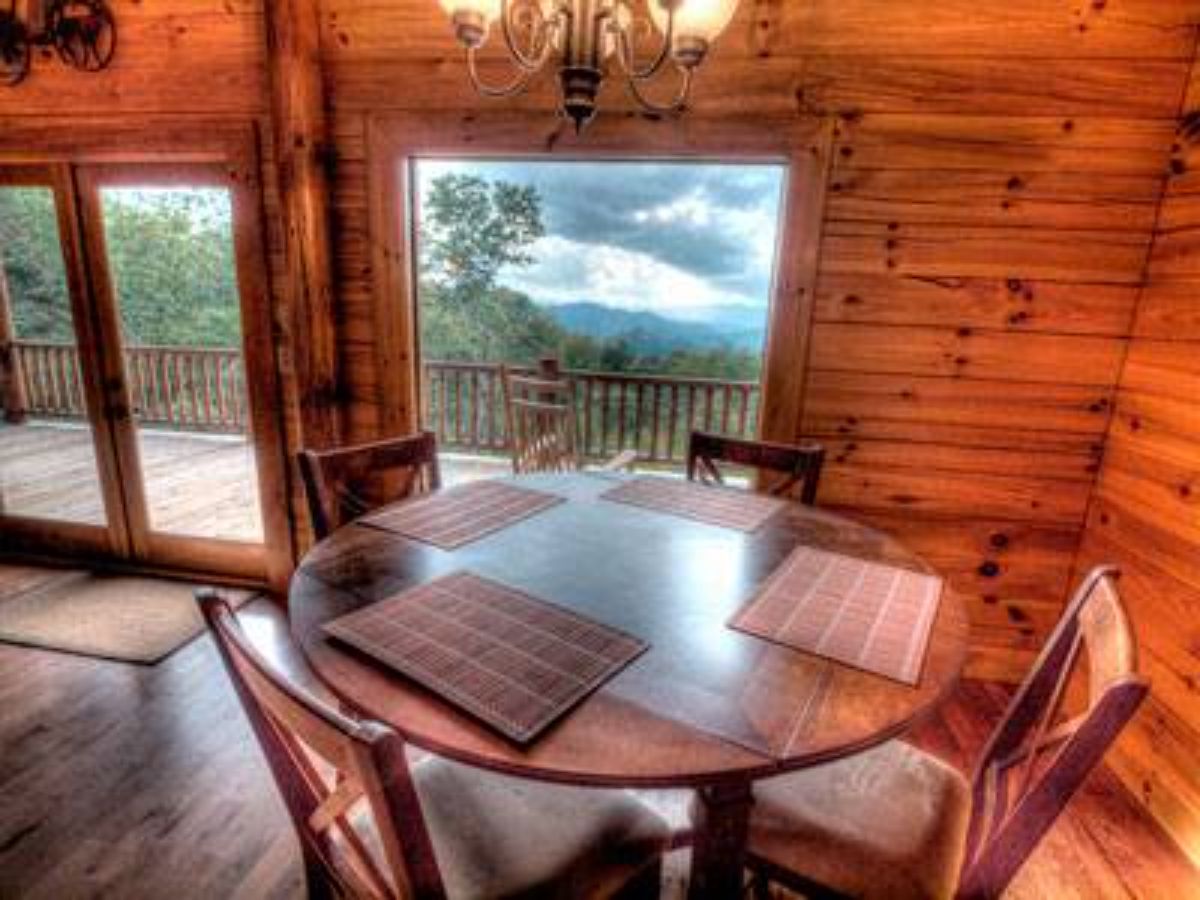
Inside the kitchen, you have everything needed for simple family meals plus tons of gorgeous wood and stonework. I love the fixtures here and how they added stainless steel appliances that look great against all of that rustic space.
The extra-wide countertops are another addition that really adds to the kitchen. I love that there are so many nooks for food prep, and tons of storage for pantry supplies, cookware, utensils, and dinnerware.
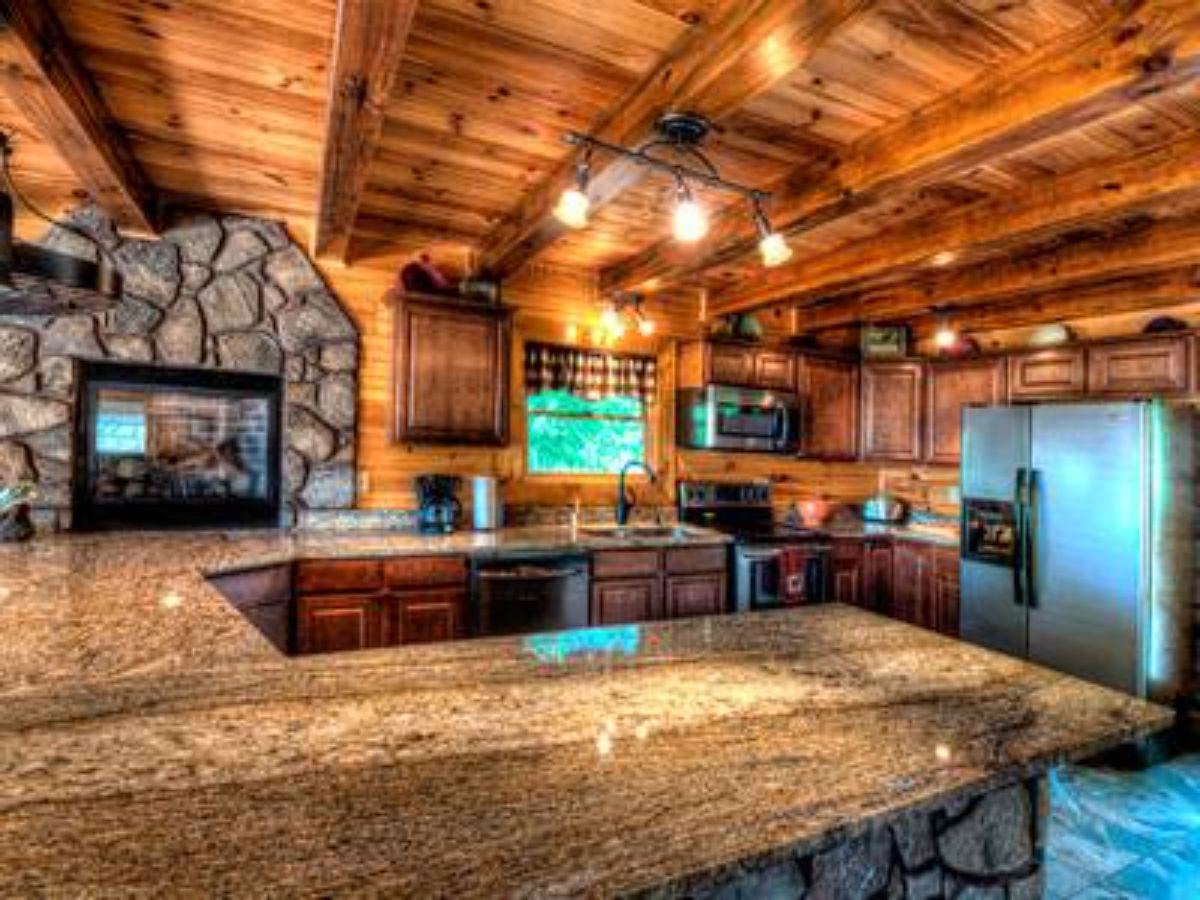
Upstairs you have a cozy space but the landing looks right down into the great room and from this angle you get a better look at just how large this space is and how beautiful that view is out the great room windows.
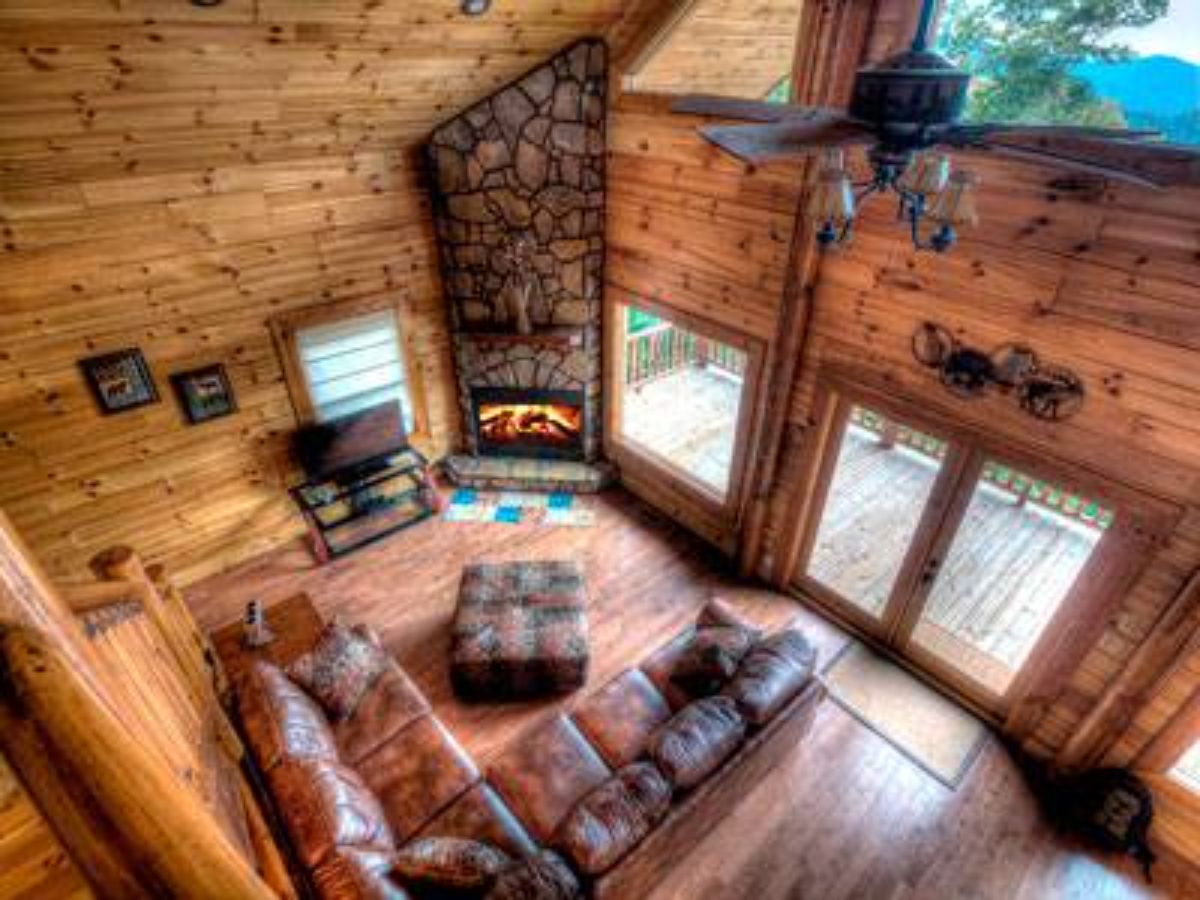
Open space upstairs creates a game room or a sleeping space. They have two beds tucked against the wall, and while not a formal bedroom, it is definitely enough space for kids to relax at night.
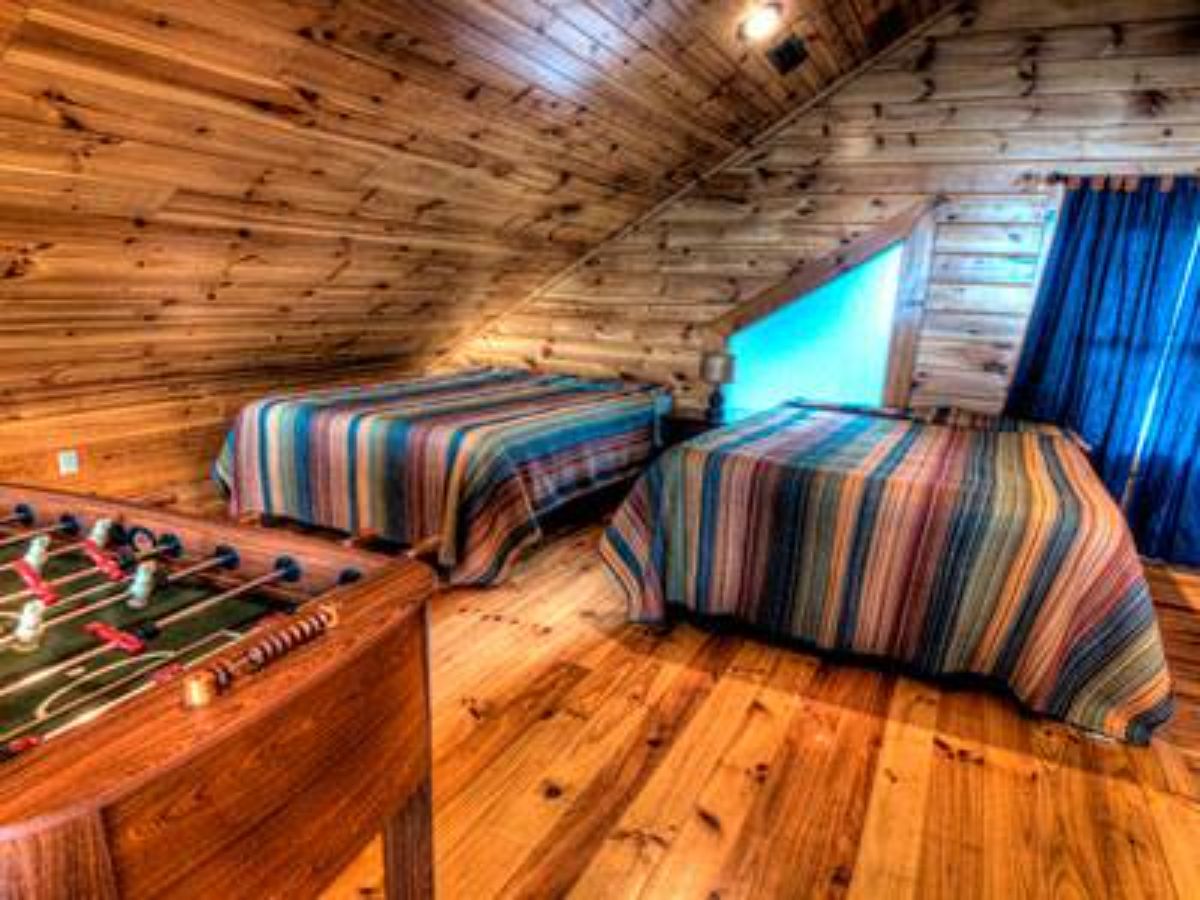
A loft bathroom is much needed and makes the home even better for vacationing since you don't have to share with the kids.
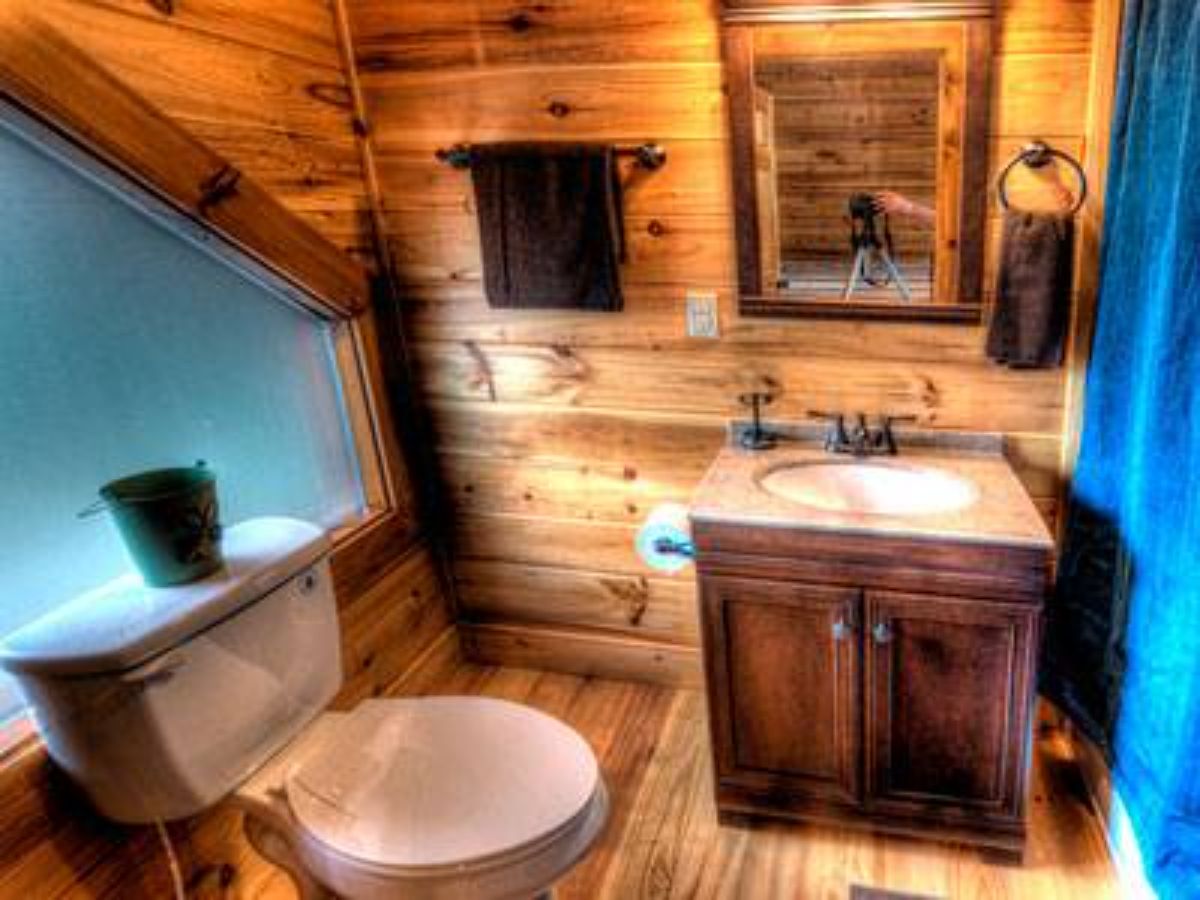
Of course, kids love the addition of the foosball table here, but you can also enjoy cards, board games, or could even bring a gaming system and setup for the kids if you wanted.
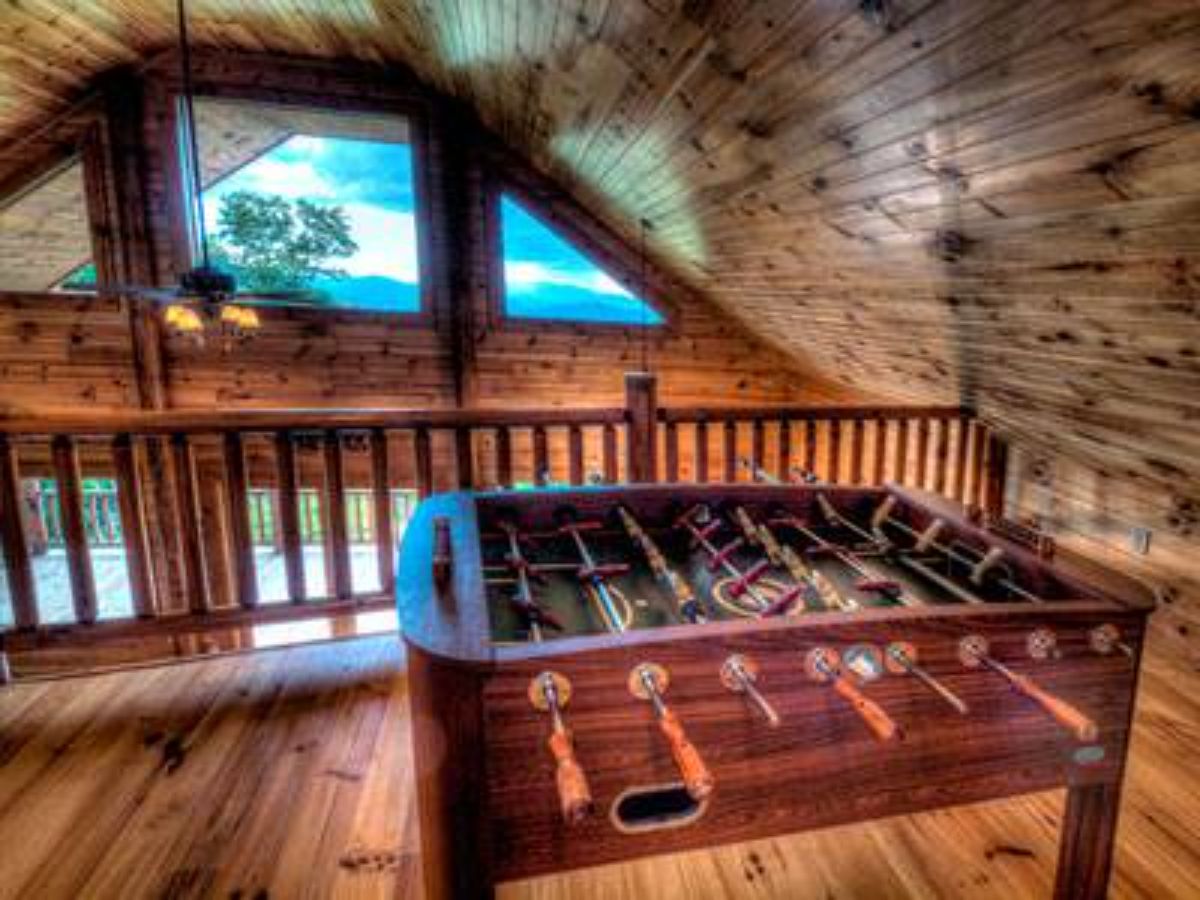
Downstairs you have bedrooms with privacy including the attached bathroom as shown. It's a small space but comfortable.
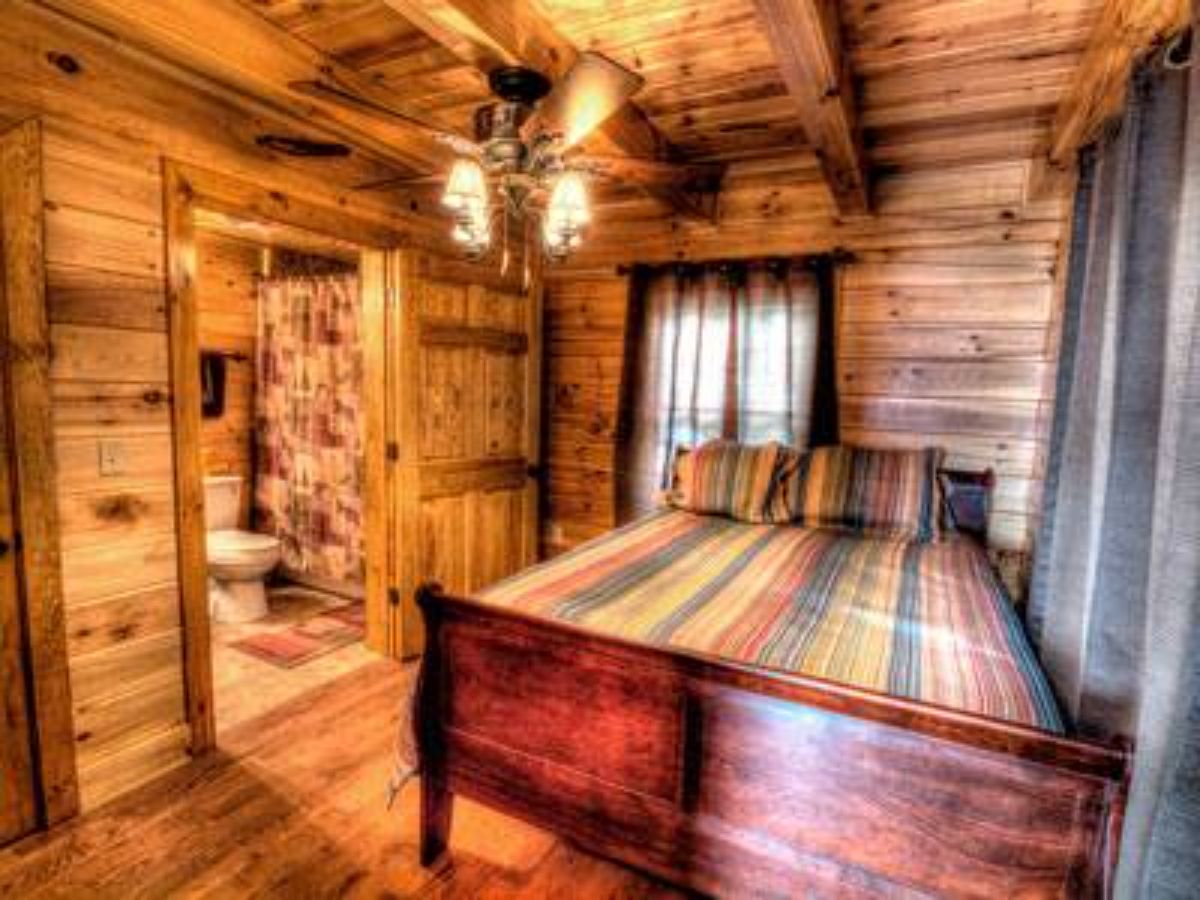
And a combination of shower and bathtub really adds to the space making it perfect for families with kids of all ages.
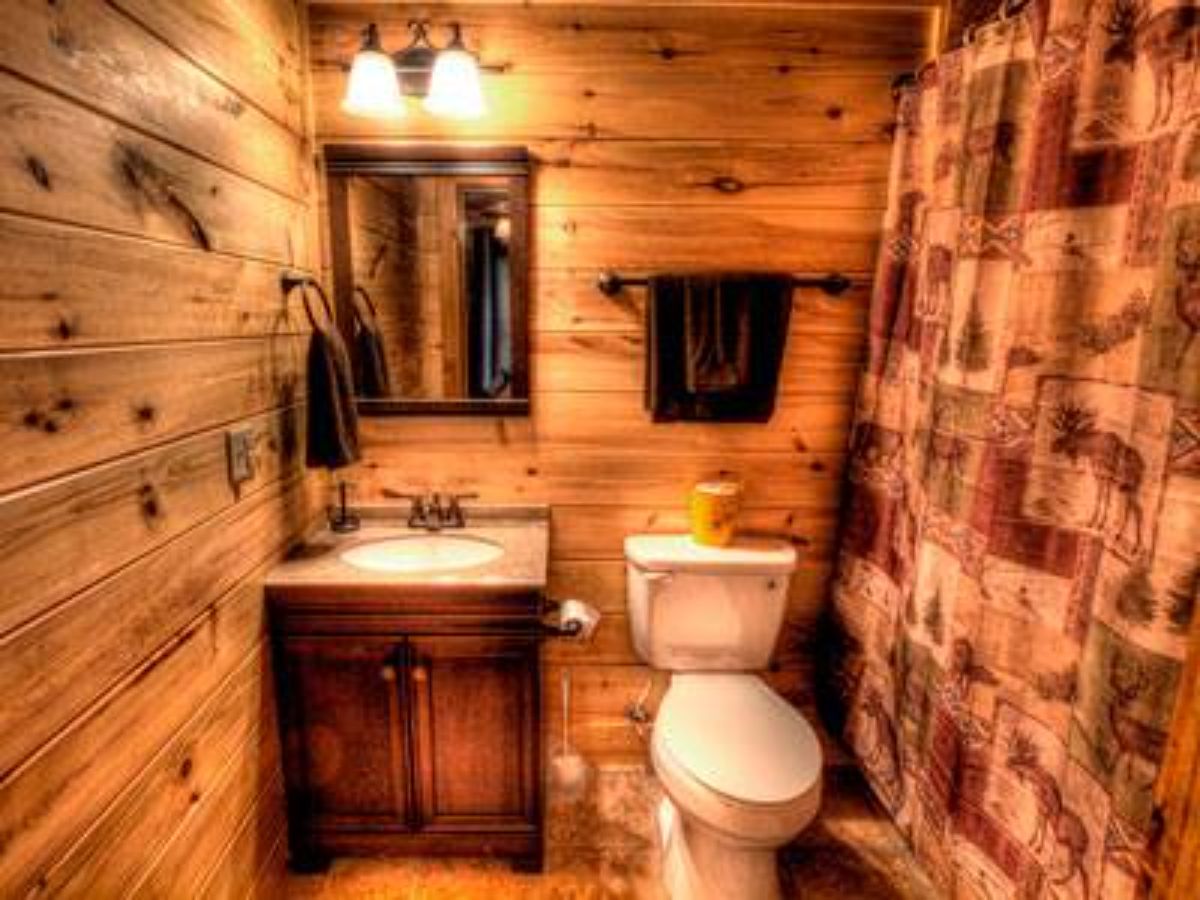
The master bedroom, however, is my favorite in this home. An extra large space with closet and storage and a private bathroom off the side.
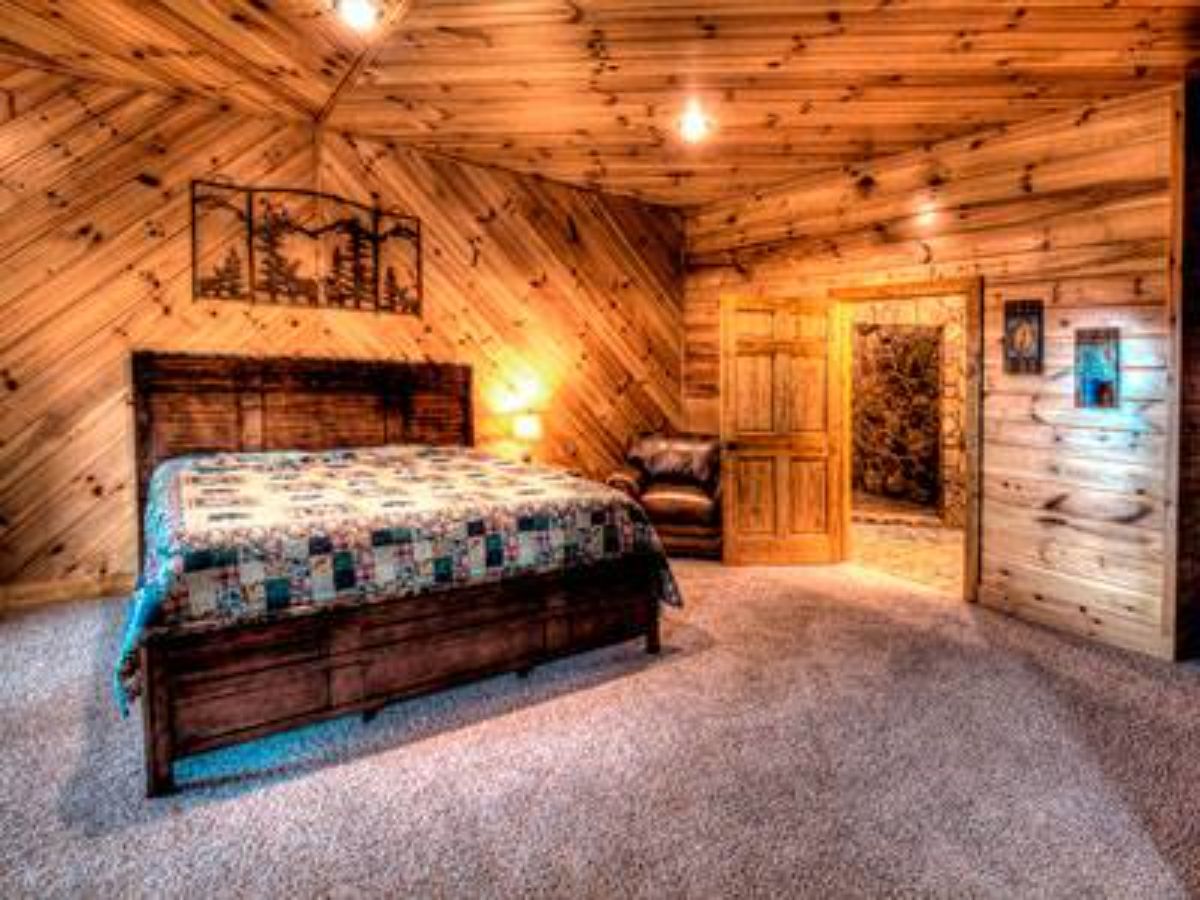
At first glance the bathroom seems basic with dual vanity sinks and a basic layout.
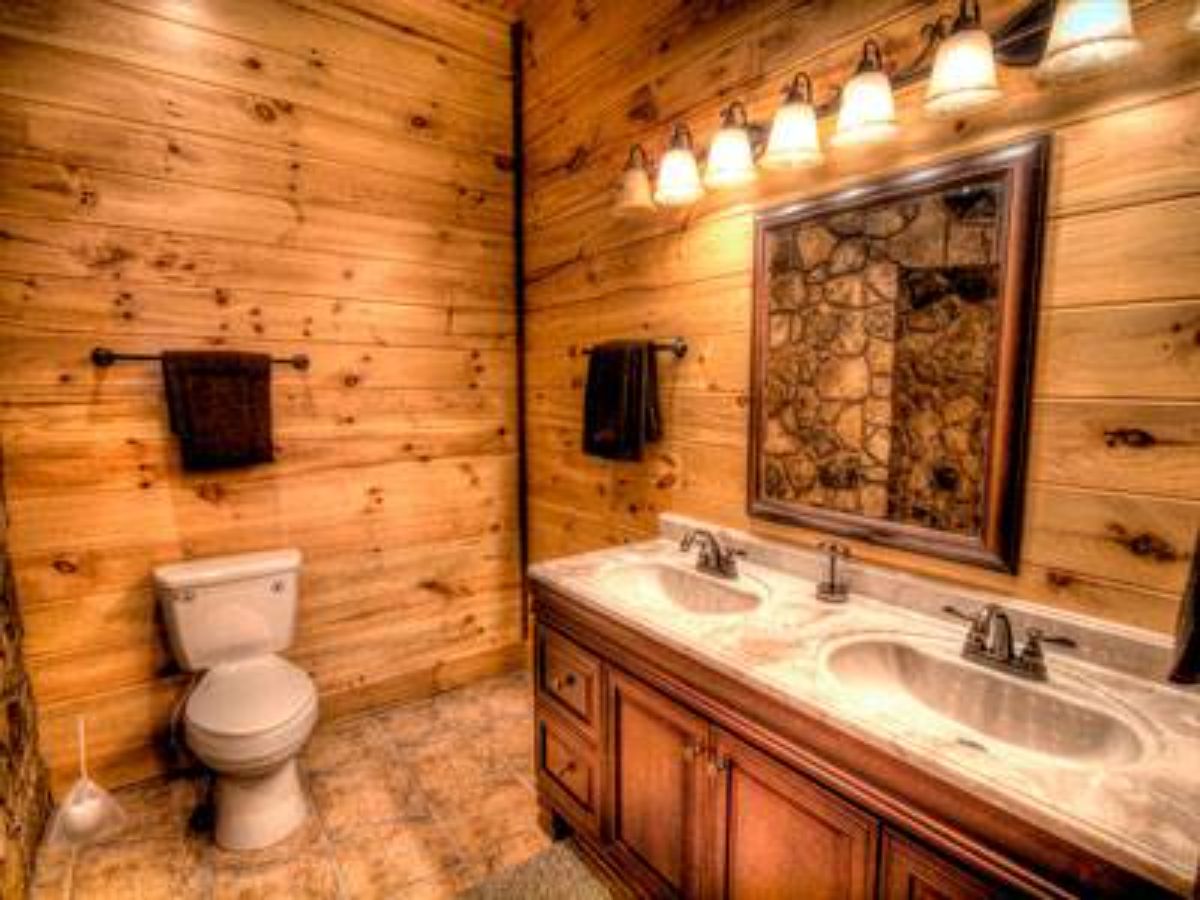
But a look in the corner shows you the master bathroom is anything but basic. This custom stone shower is a gorgeous addition that is functional while being a great addition to the rustic aesthetic.
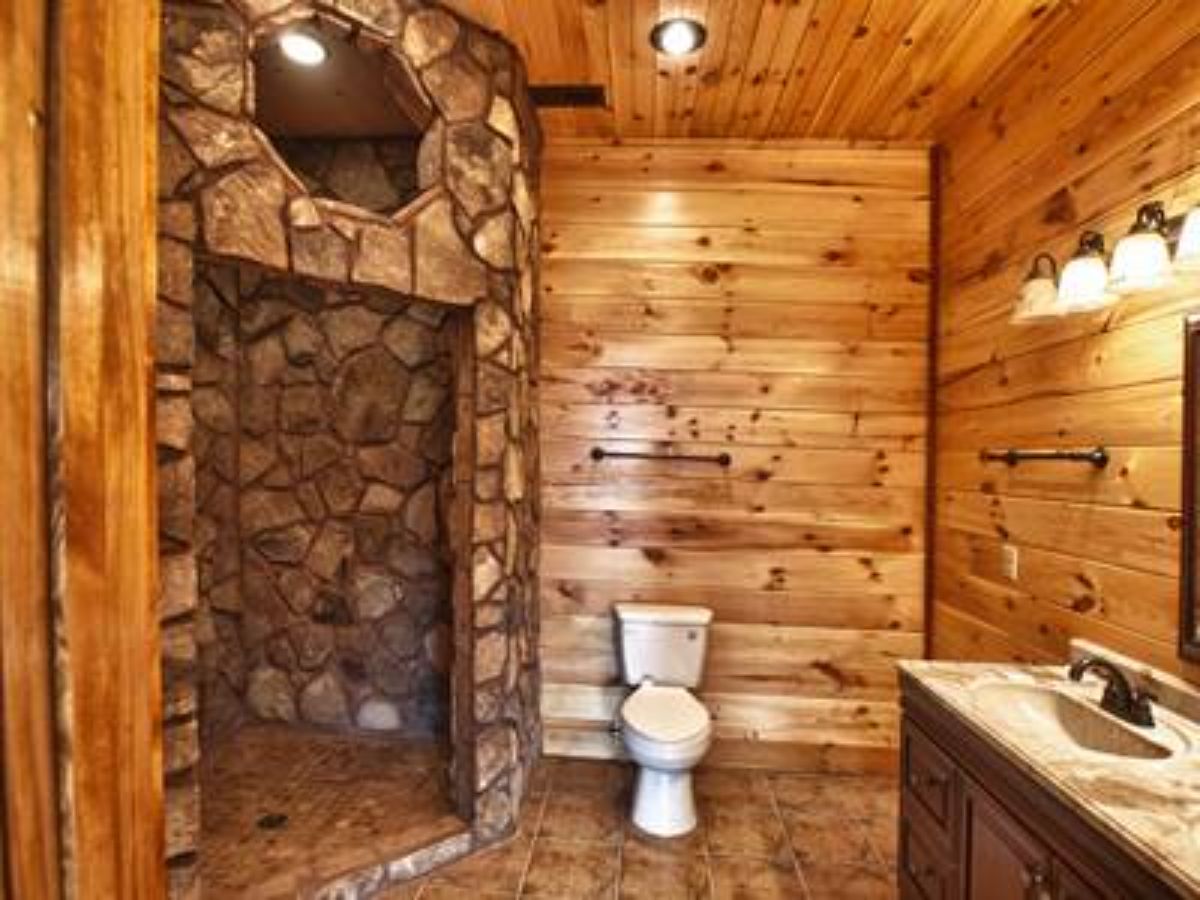
For more information about this style cabin, check out the Smoky Mountain Cabin Builders website. You can also find this cabin rental and more on their Facebook page. Make sure you let them know that Log Cabin Connection sent you their way.

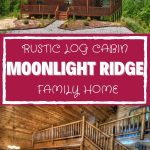
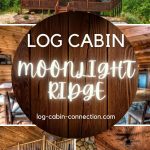
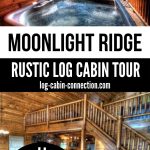
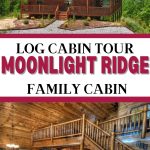
Leave a Reply