The Oak Ridge log cabin is a wonderful design example of the classic beauty of a log cabin with a functional design. You'll love the open floor plan and the wide-open spaces outside with deck over the walkout basement and just outside the great room windows.
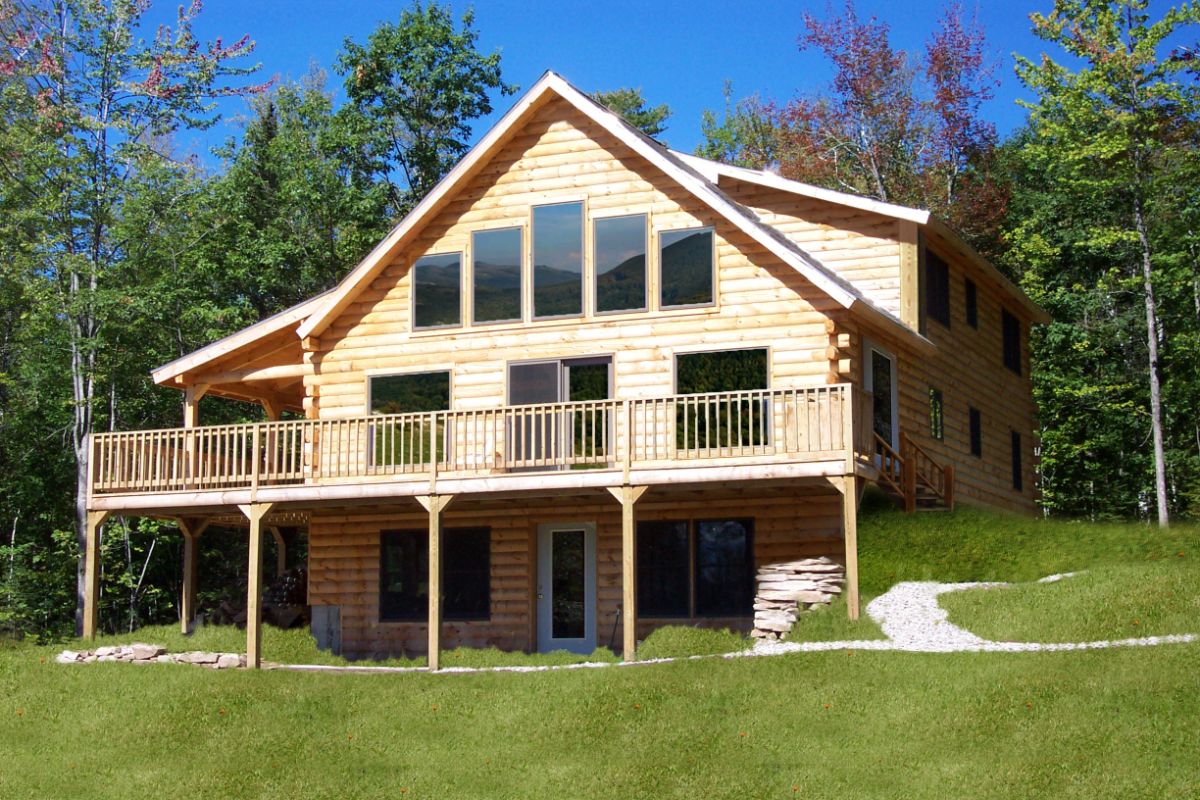
This lovely home is built for a family to enjoy together. The mountain views in the background below show just how lovely the area is, but it's the beauty of the home and the space it provides that are truly wonderful. The wraparound porches offer open spaces as well as covered areas for you to relax in comfort to watch the sunrise or enjoy a weekend barbecue with friends and family.
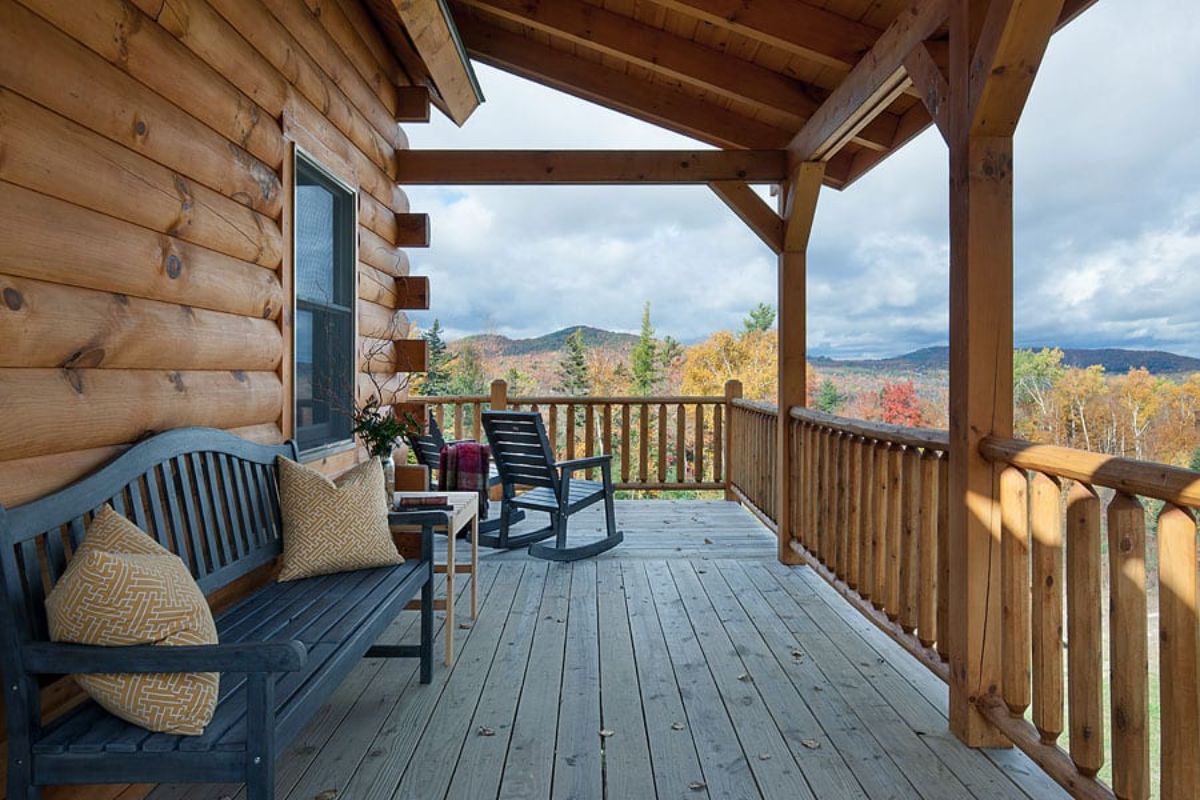
Inside the main floor of the home is the classic great room with plenty of space for sofas and chairs to relax. In the background here you can see a corner dining nook and kitchen, with bedrooms behind and to the side. Above is a loft space that is open for a reading nook, home office, or entertainment area.
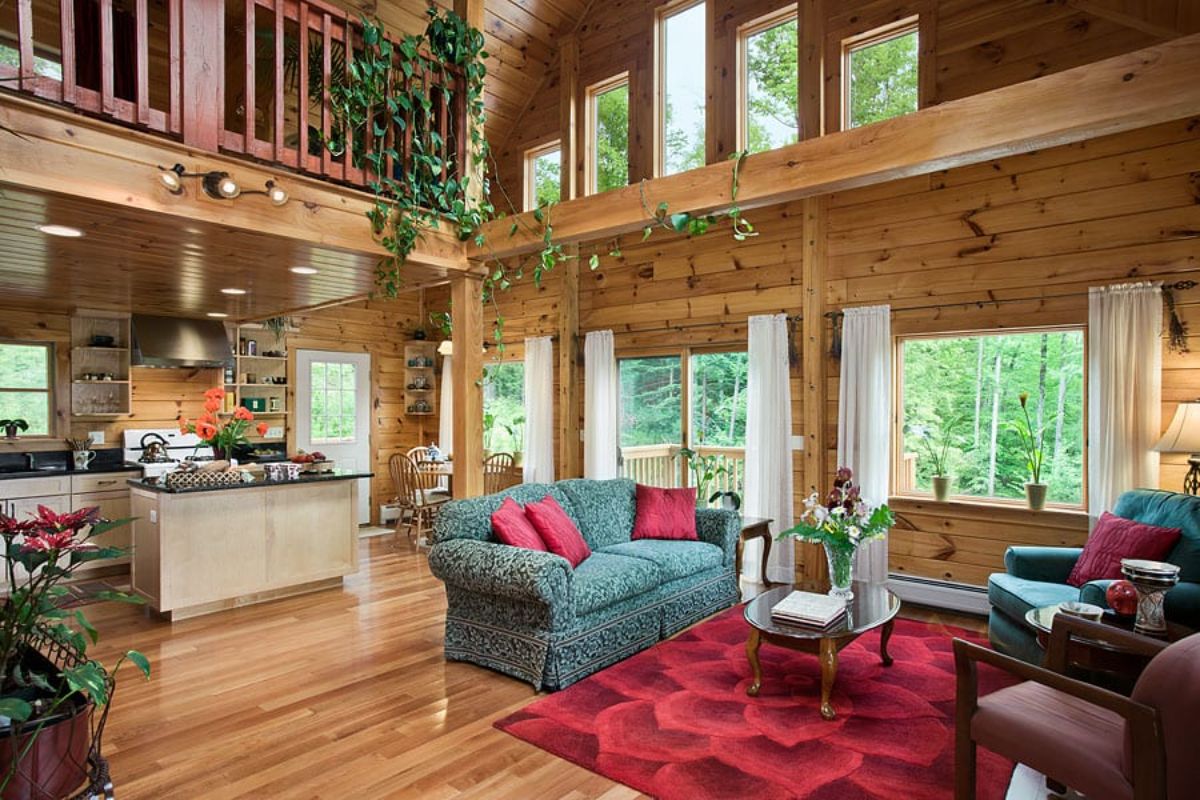
This seating area is cozy and comfortable with doors opening on the side to give you access to the outside porches and spaces for easier entertaining.
You could add a sectional sofa here, more chairs, or even turn this into the formal dining room with more seating on the other side of the living space. I also love that this area has a radiant heating system so you are always cozy, no matter how cold it gets outside.
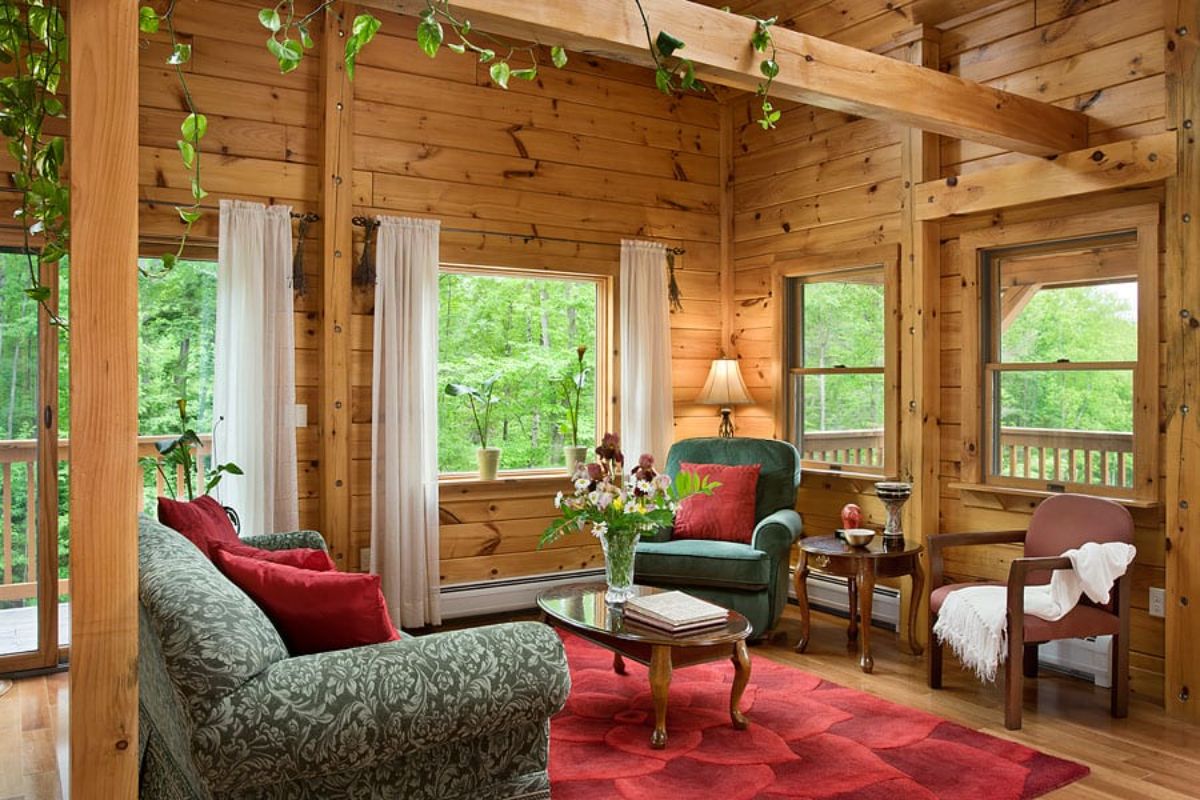
Just outside the kitchen is a family dining nook with a round table and chairs next to the window. There are options for a more formal dining space, but I love this style in log cabins. It seems more natural.
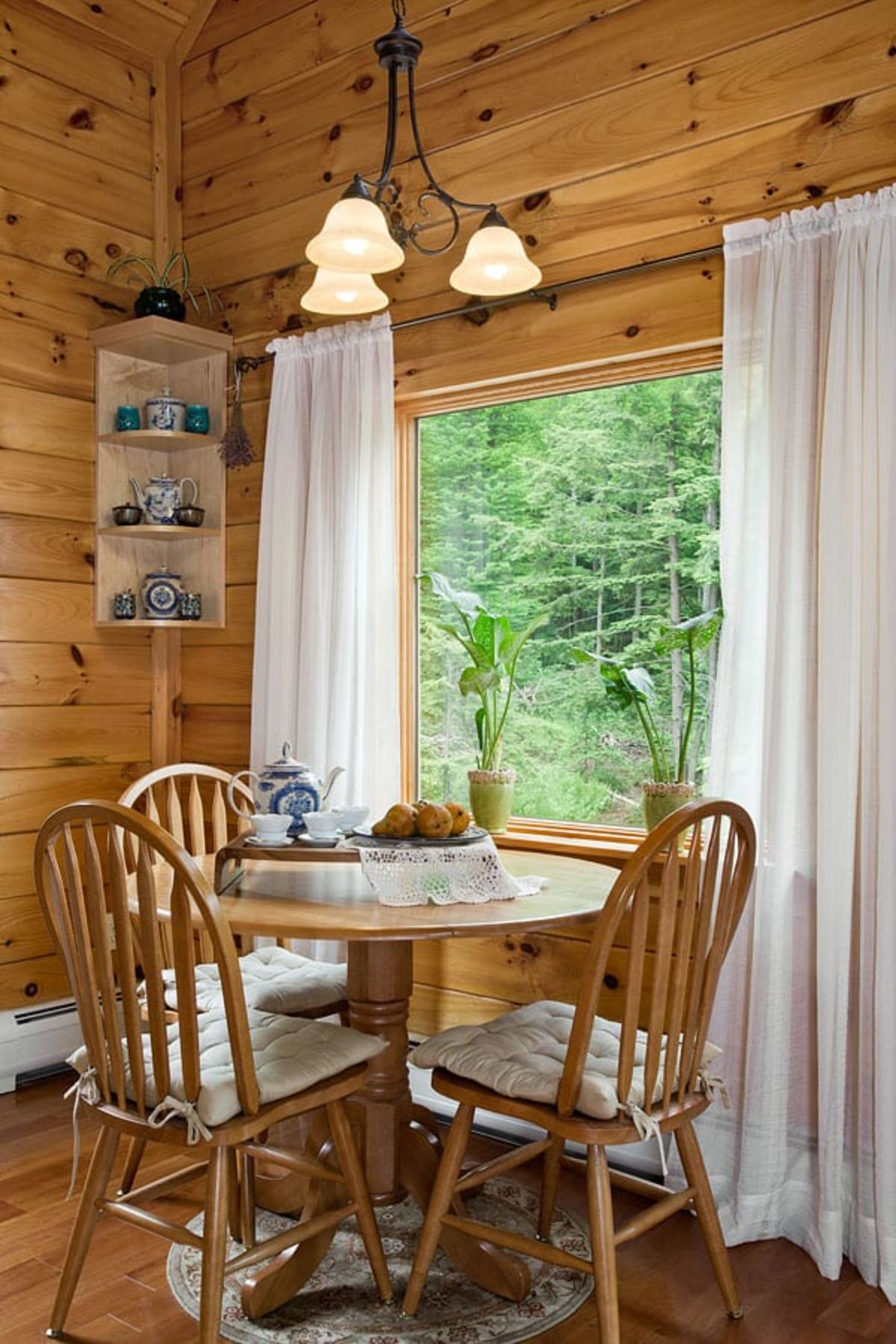
And the kitchen, while small, is still comfortable and welcoming. Full-sized appliances here give you everything that is needed for a delicious meal, with tons of storage space for all of your needs.
Down the hall behind the kitchen is a master suite, and while this space is small, being open to the rest of the main living space makes it perfect for a family meal. The bar on the edge of the kitchen is both an island workspace and a small bar for 2 to 3 stools that are great for a breakfast nook for the kids.
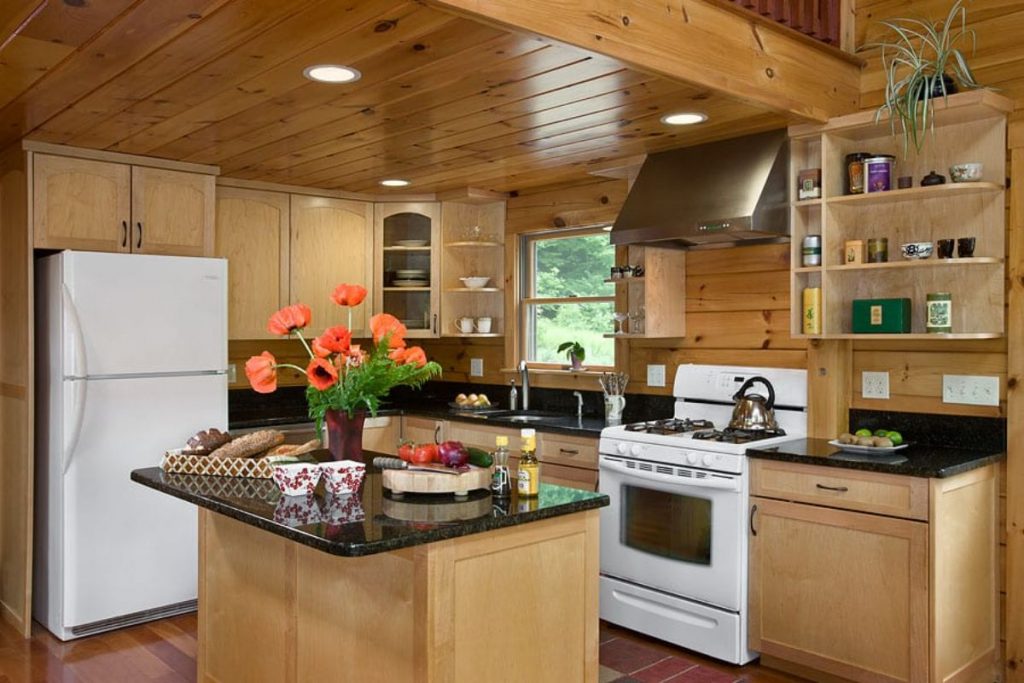
Upstairs, this loft space gives you great views down into the main room and out of the great room windows, but it also allows for a small nook to relax and read.
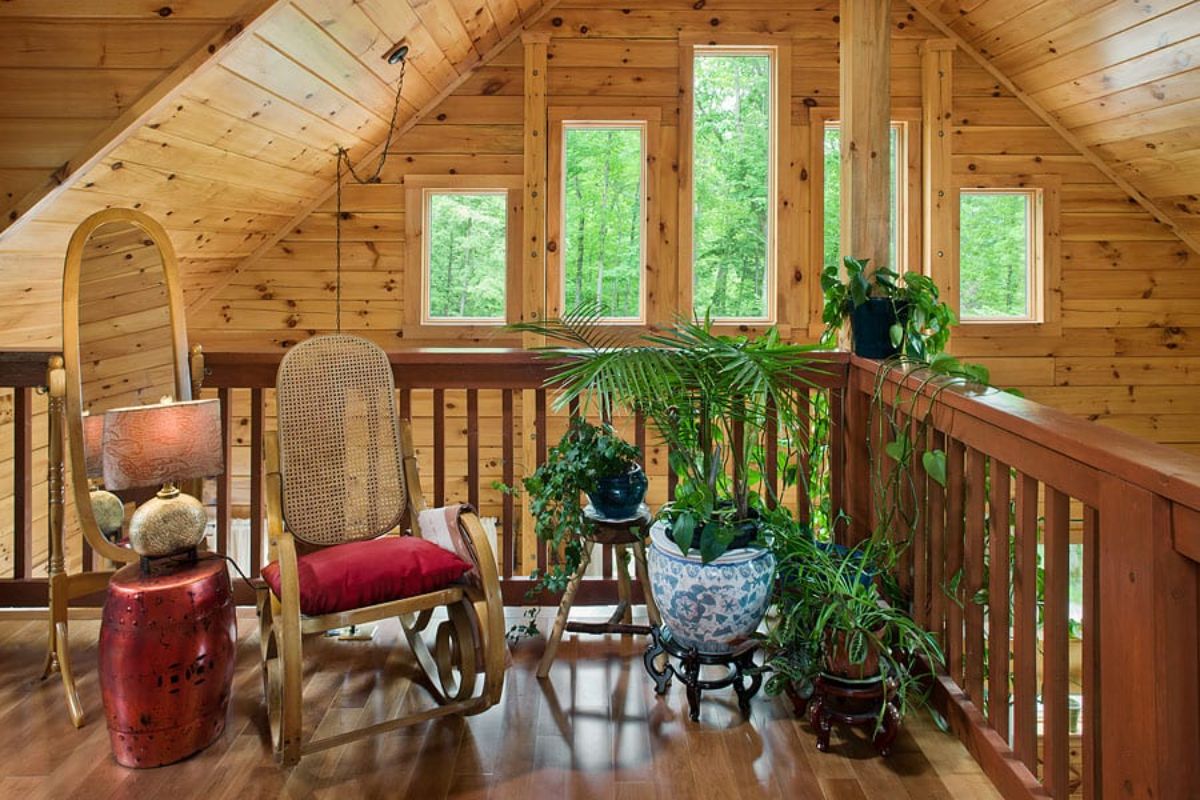
And while the bedrooms are spacious, you can also create a small desk space for an at-home office or crafting area that is cozy and convenient. You could create a two-purpose room that is a guest suite or your home office. I love the idea of this being used for both so no space in the home goes to waste.
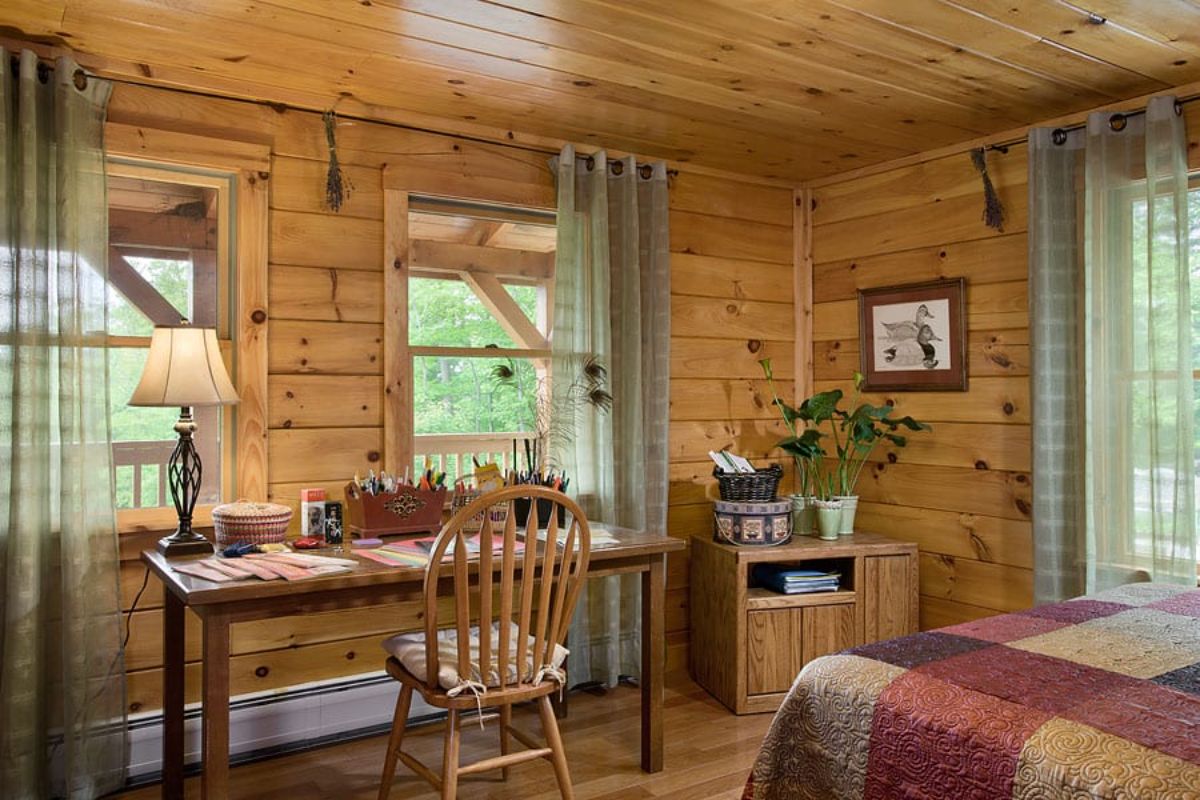
For more information about the Oak Ridge or other unique log cabin builds, check out the Coventry Log Homes website. You can also find them on Facebook and Instagram where they share their day-to-day updates. Make sure you let them know that Log Cabin Connection sent you their way.

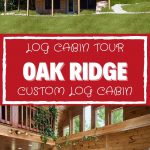
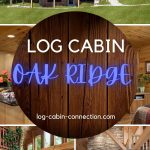
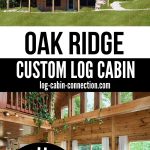
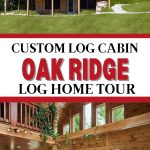
Leave a Reply