This stunning Elk River II model is the log cabin of your dreams! With modern and classic combining for a lovely rustic look, you are sure to fall in love with the old west look. From saloon-style doors to a vintage cookstove, this home has it all.
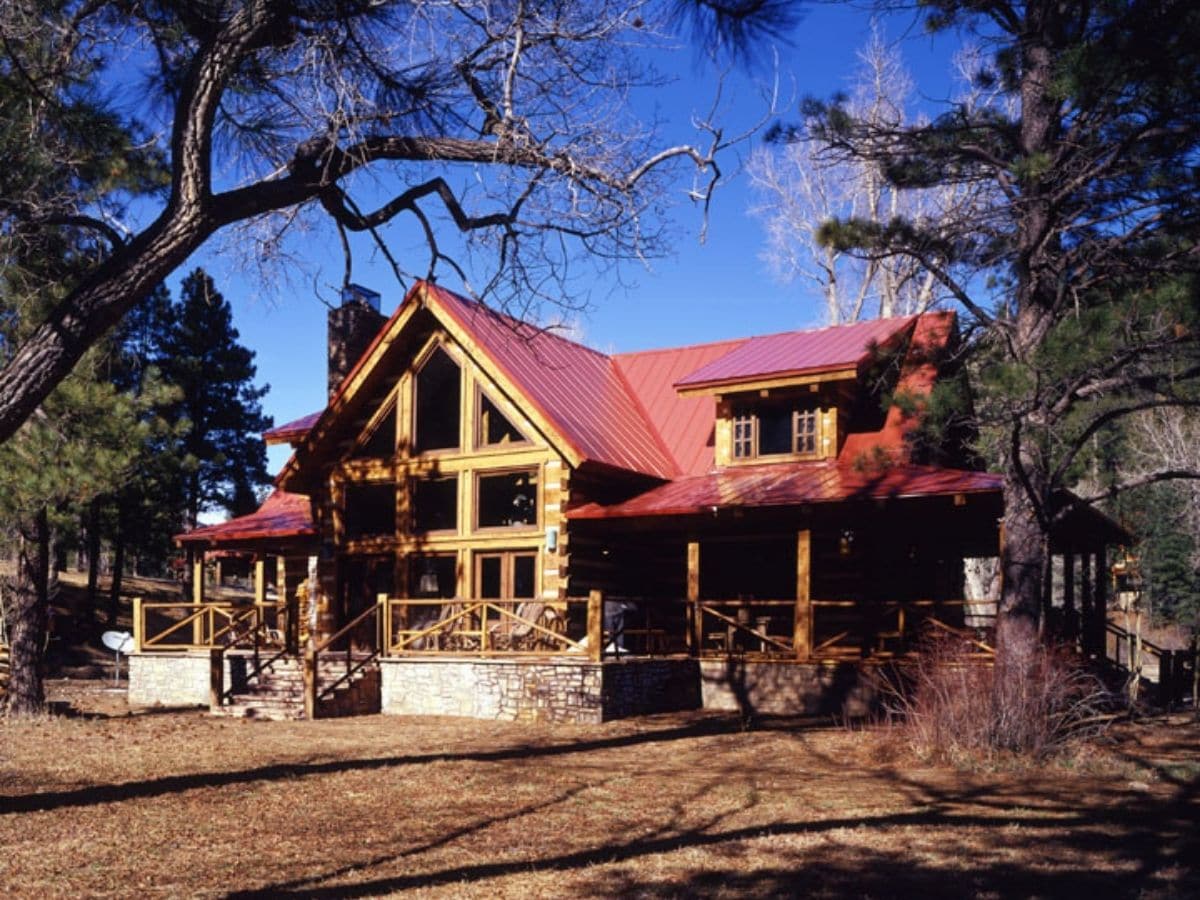
The location of the home is part of the beauty, but really this home is beautiful from top to bottom no matter where it is located. The red roof is a great look against the log look, and while this doesn't have the full rounded log you see on traditional cabins, it does have the style and quality.
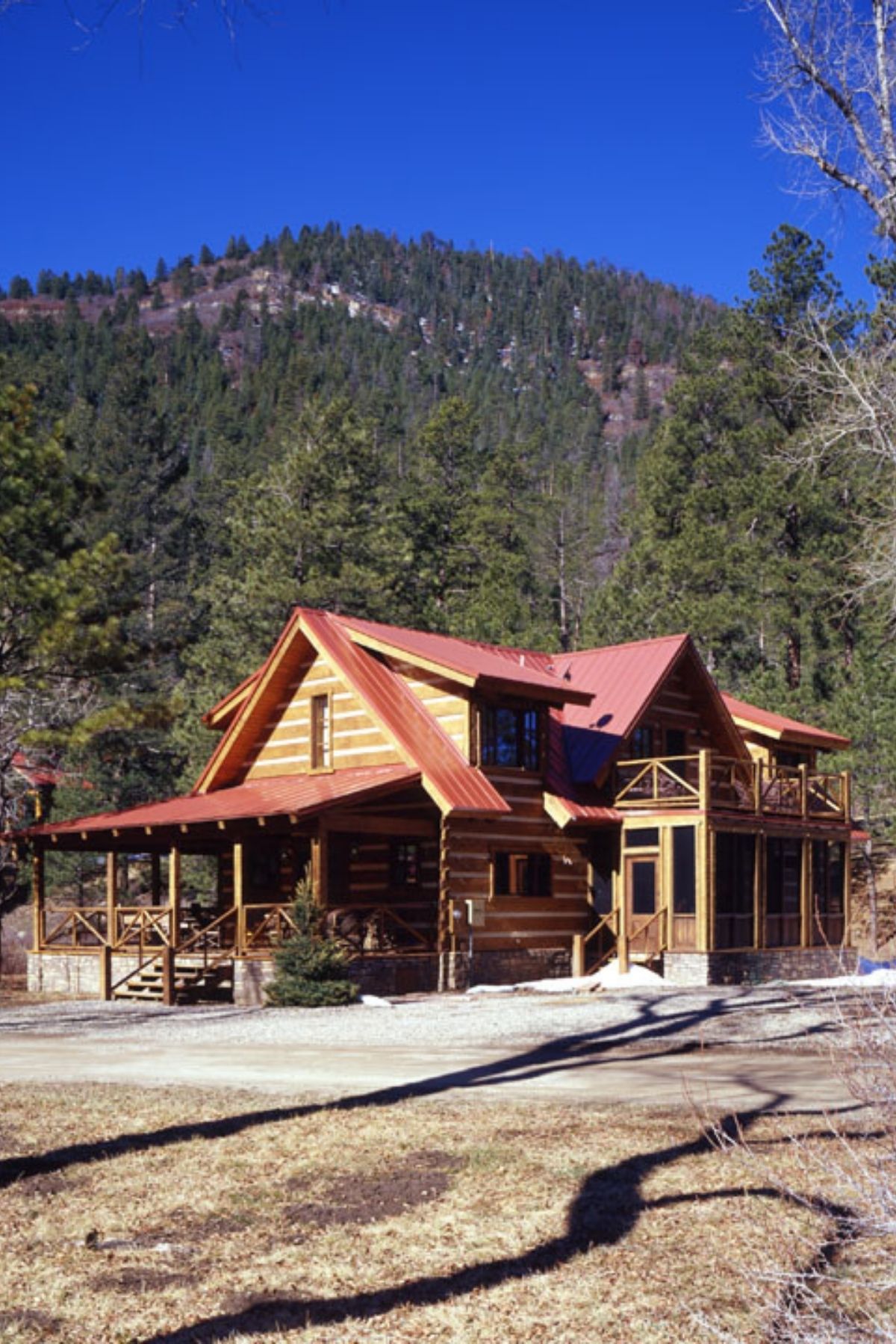
I always gravitate toward the great room walls with all of the windows when looking at cabins, and this is no different. That view makes every day and every penny spent to build worth it!
A classic wall of windows looks out onto the deck where you have a beautiful view out the back of your home. This deck is a great place for entertaining, but equally excellent for a nice relaxing cup of tea before bedtime while you gaze at the stars.
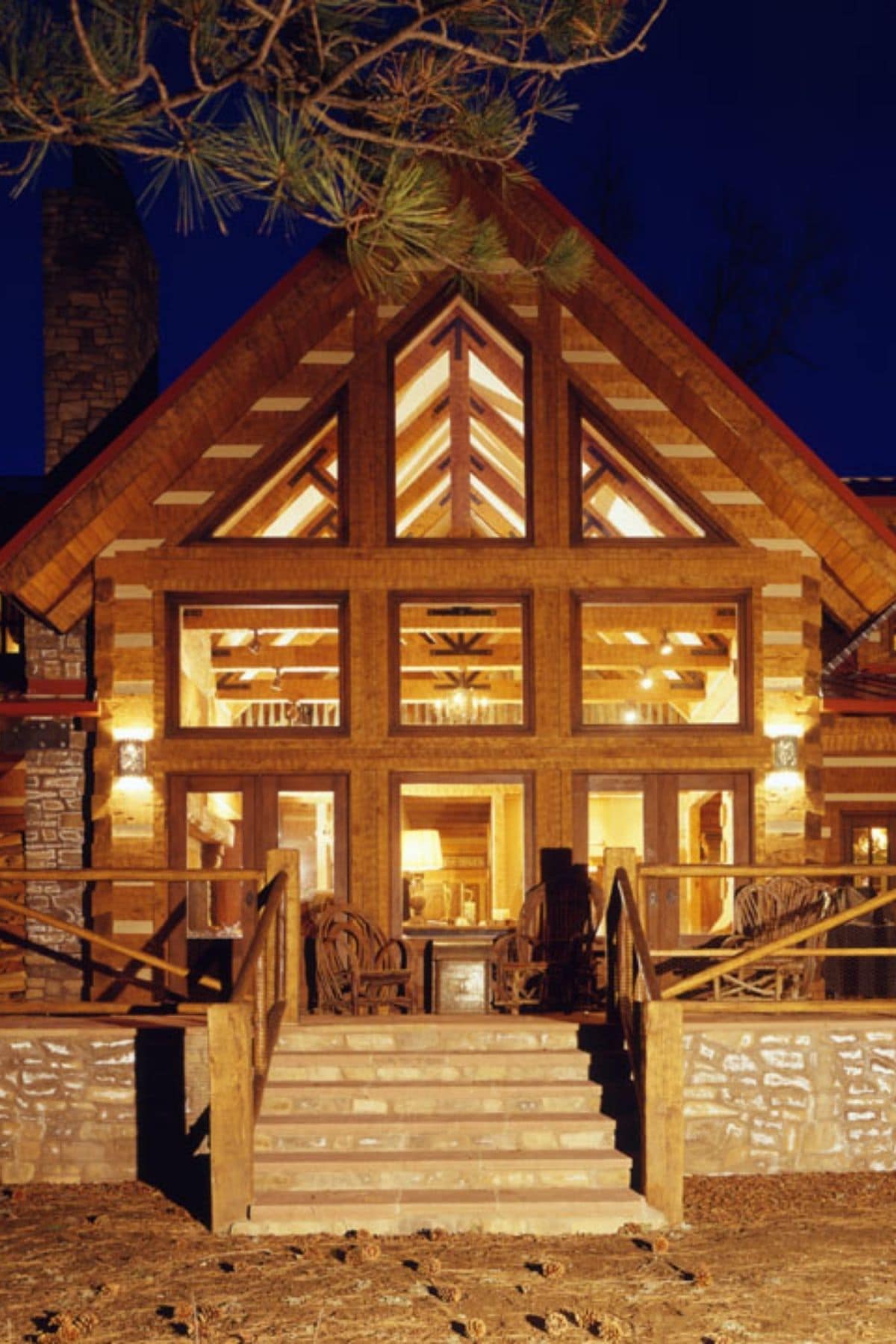
One of my favorite things about the Elk River II is this entry door. A classic saloon-style front door is the ultimate way to enter this home. You feel just like you are on the set of an old-style western movie!
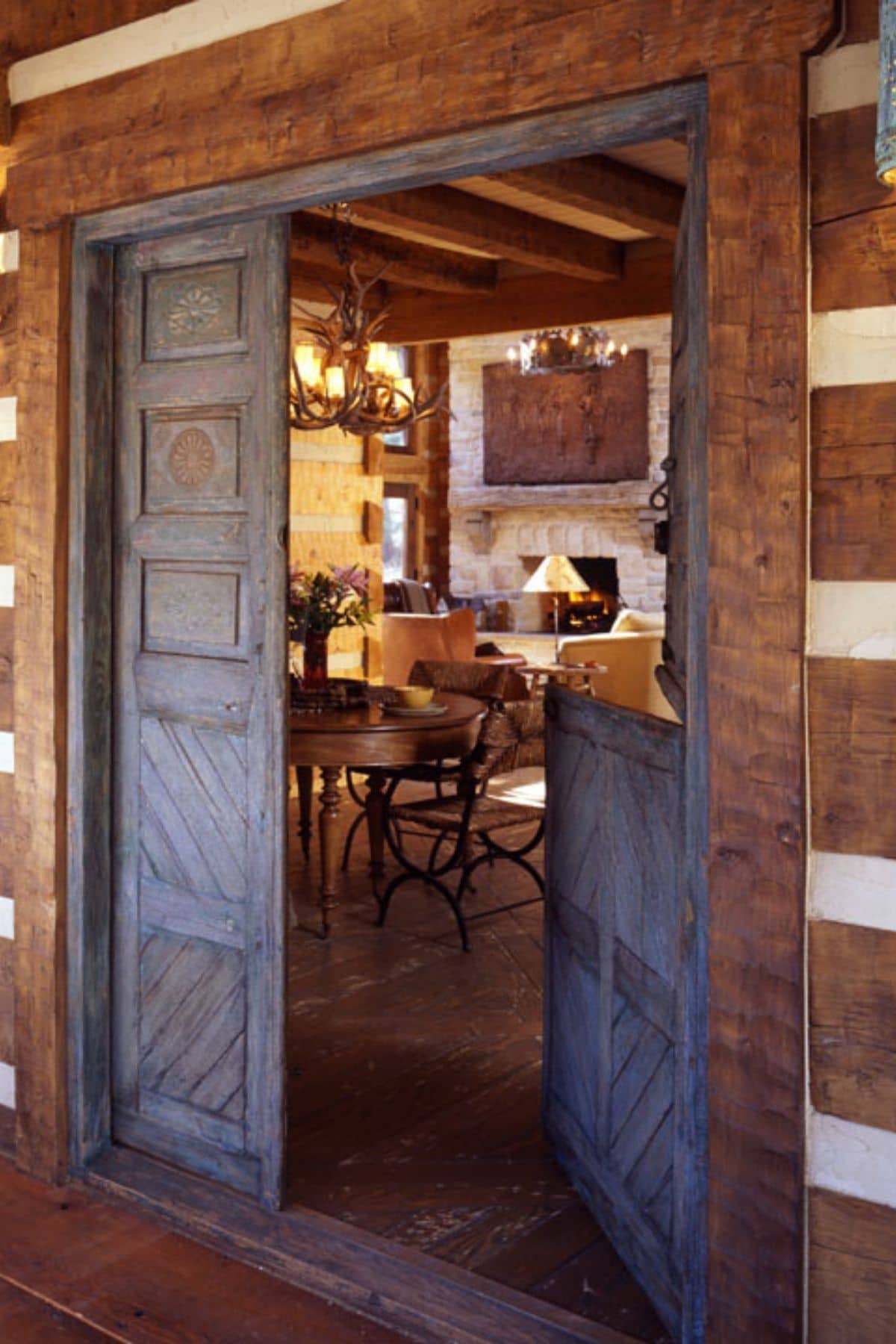
A small dining nook is just inside the door and behind the living space. It's rustic, inviting, and the perfect place for a quick breakfast with family, or a table for card nights with the kids.
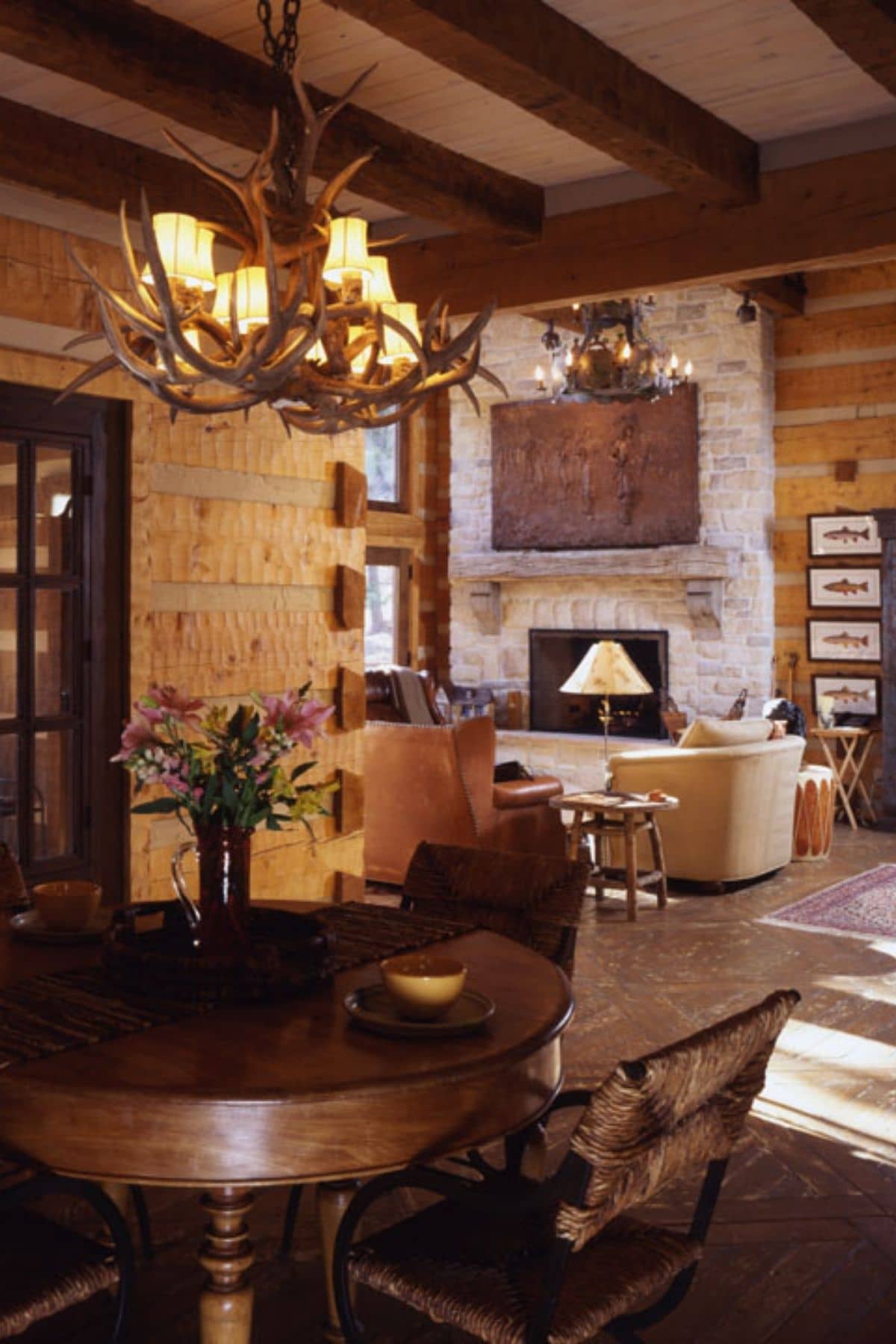
The antler chandelier is one that is very common in log cabins and really fits the look of this space. It looks great here and just adds to the charm.
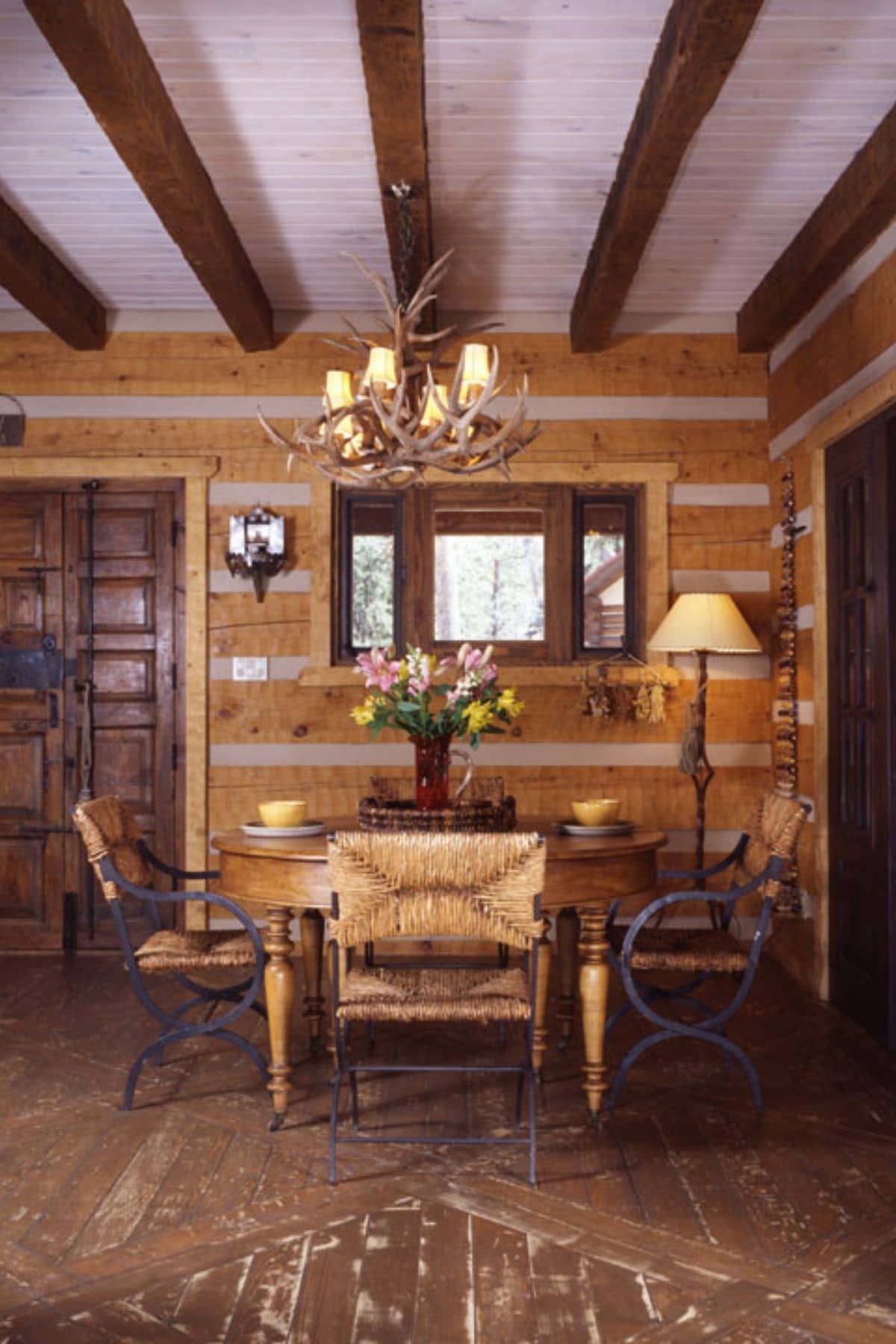
Inside the great room, the open concept is just what you want. Wooden beams, rustic brick fireplace, unique lighting fixtures, and gorgeous flooring that ties the whole look together. The home gives you options for so many layouts, but especially the cozy and comfy family home you desire.
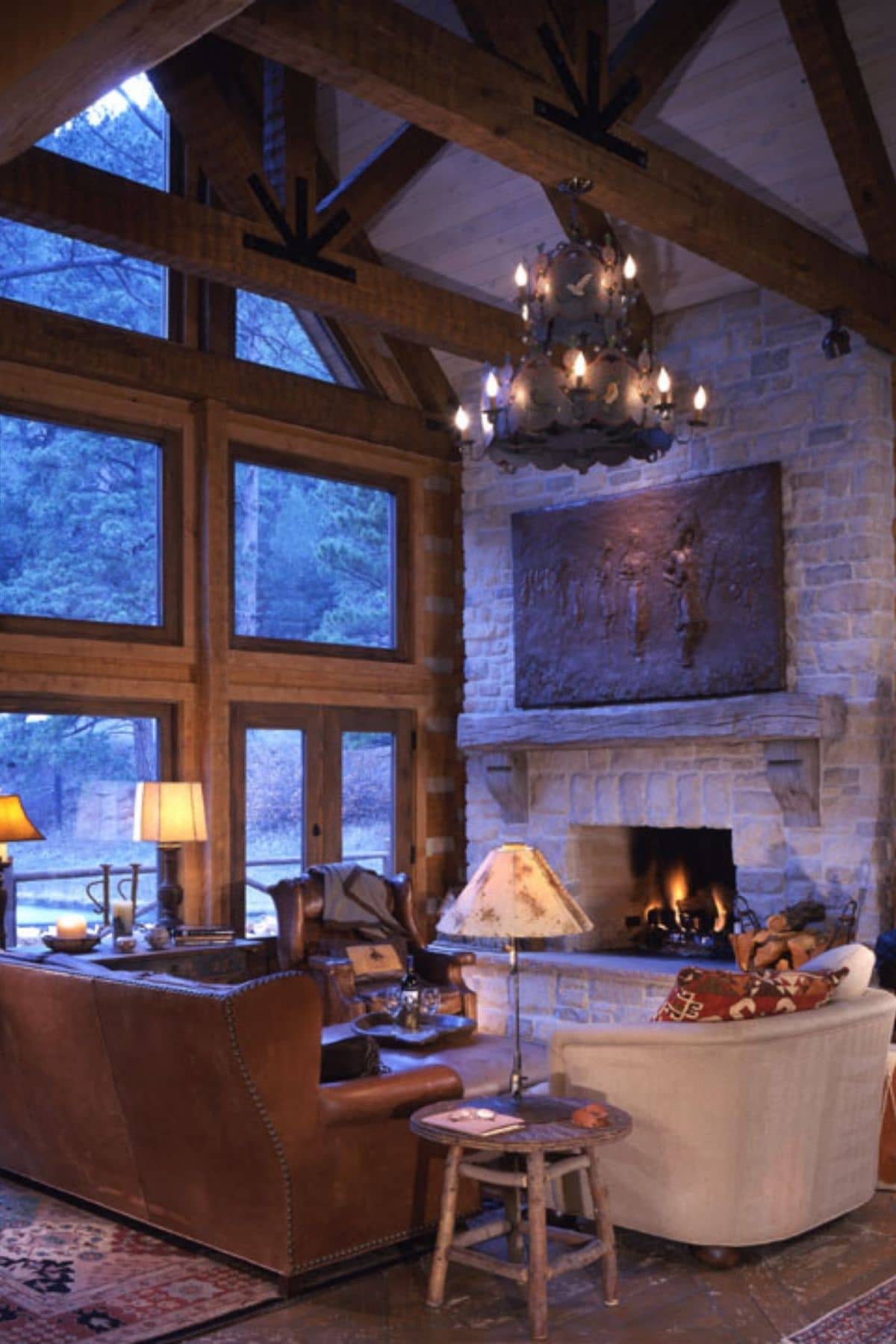
This kitchen. Wow doesn't begin to describe. Where to start? The vintage stove? The gorgeous cabinetry? The island? All of it is stunning and makes for a fantastic family kitchen space to prepare meals or have a cup of coffee in the morning.
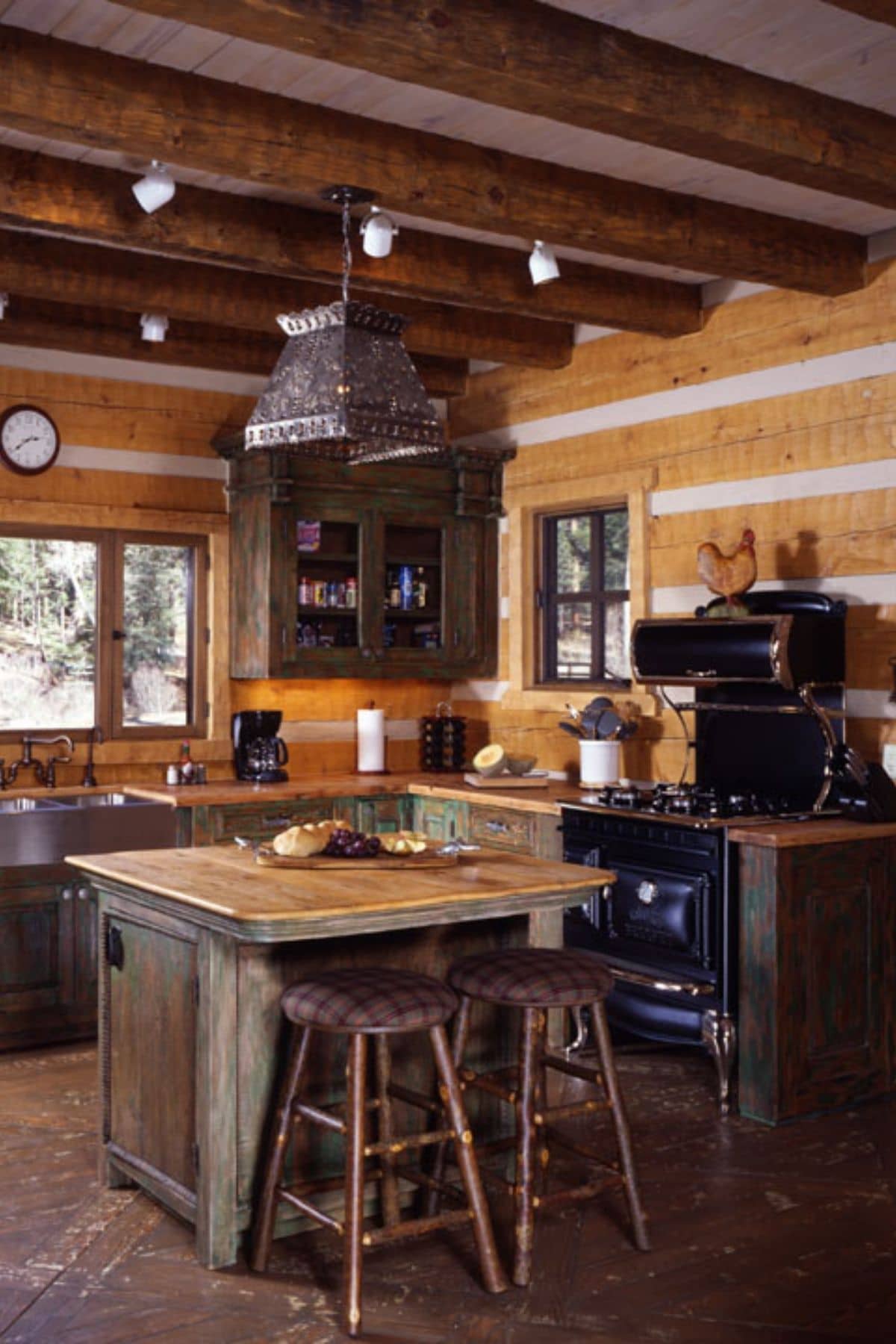
Dont' worry, the rest of the home is just as stunning. Just look at this bathroom with a combination of modern and vintage styles. THat corner tiled shower is amazing, and the extra storage, it's just truly beautiful. Plus that little side vanity with mirro and chair - the perfect glamorous addition!
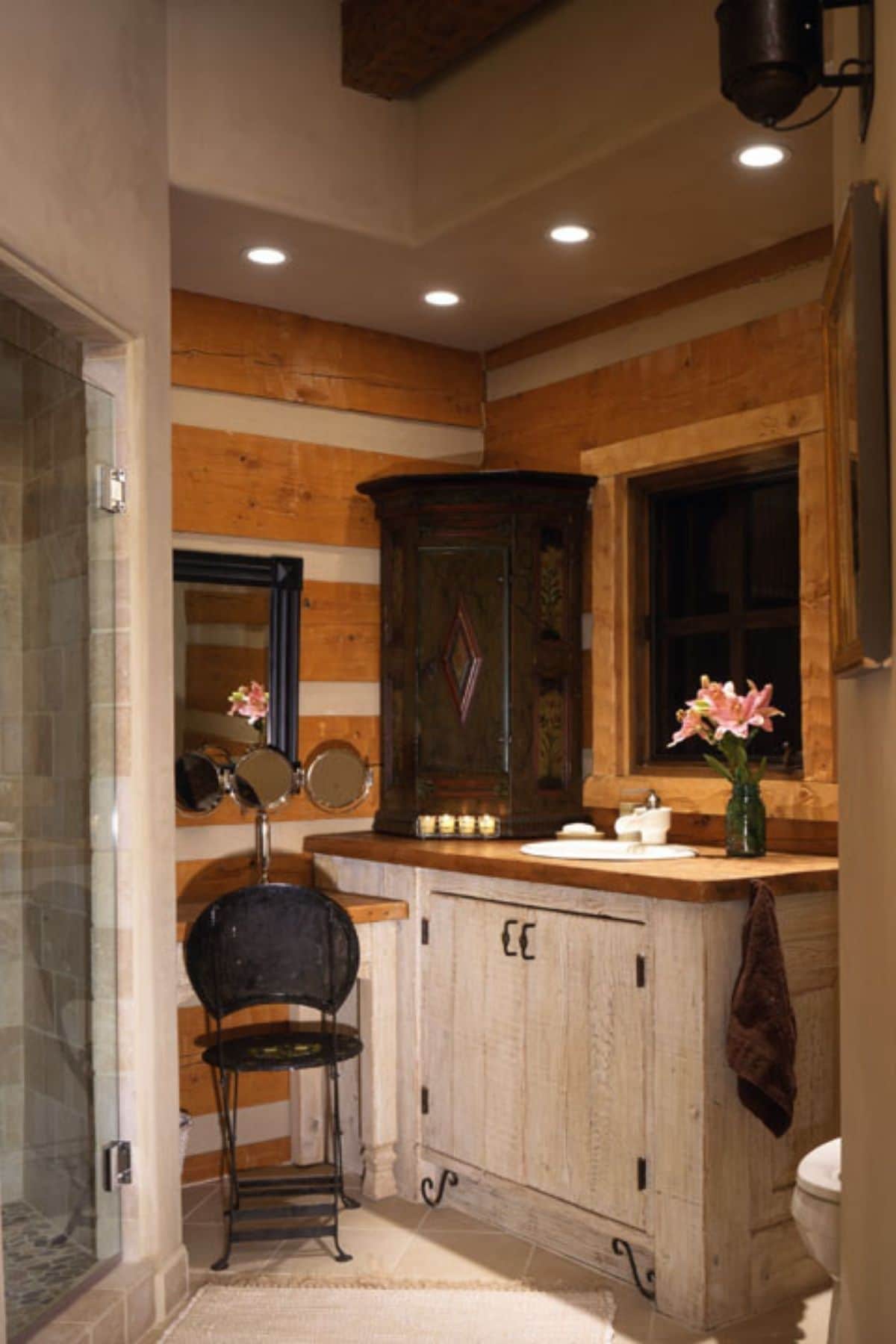
And here you see another bathroom with similar styling, yet just a bit different. It's all of the exposed wood in different stains alongside the more traditional drywall that creates the ultimate fusion of styles.
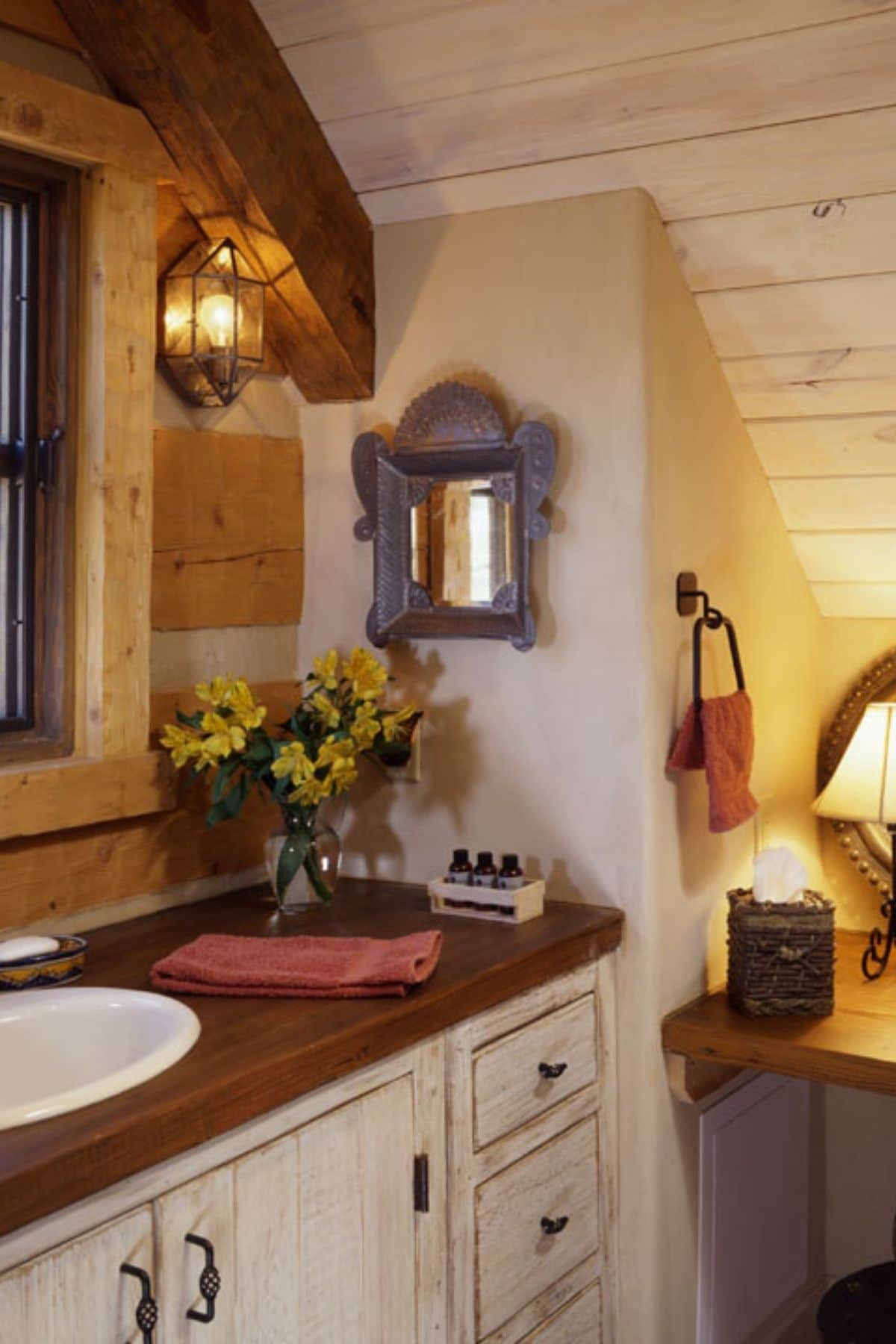
The second floor includes the additional bedrooms with a kid's room seen at the left of the image below. Plus you get that old-school rustic vibe from the railing over the edge of the loft. It's a perfect space for a reading nook or left open to create a larger space for the second floor.
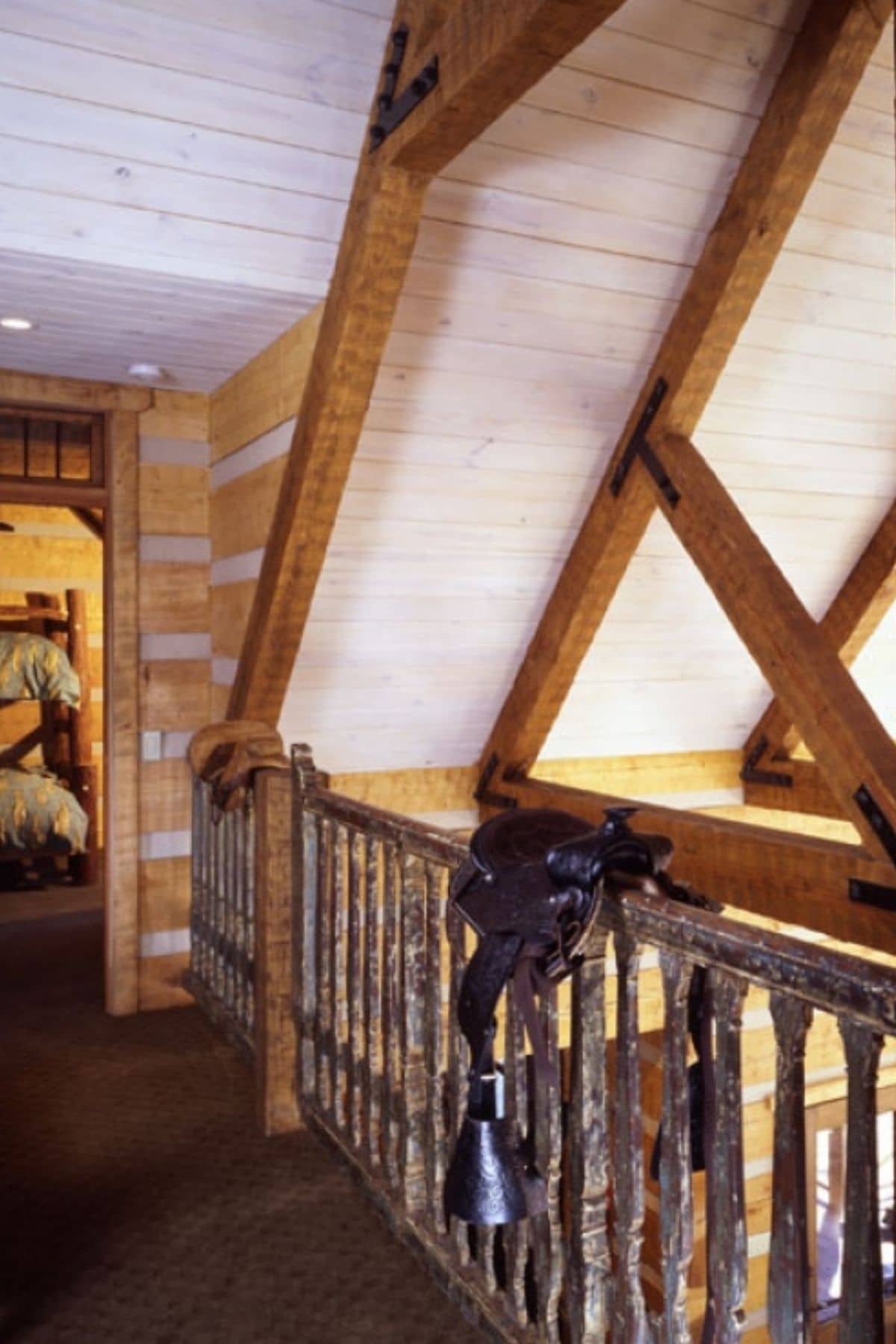
Bedrooms are sizable with additional features like ceiling fans, exposed beams, attached bathrooms, and of course, stunning views.
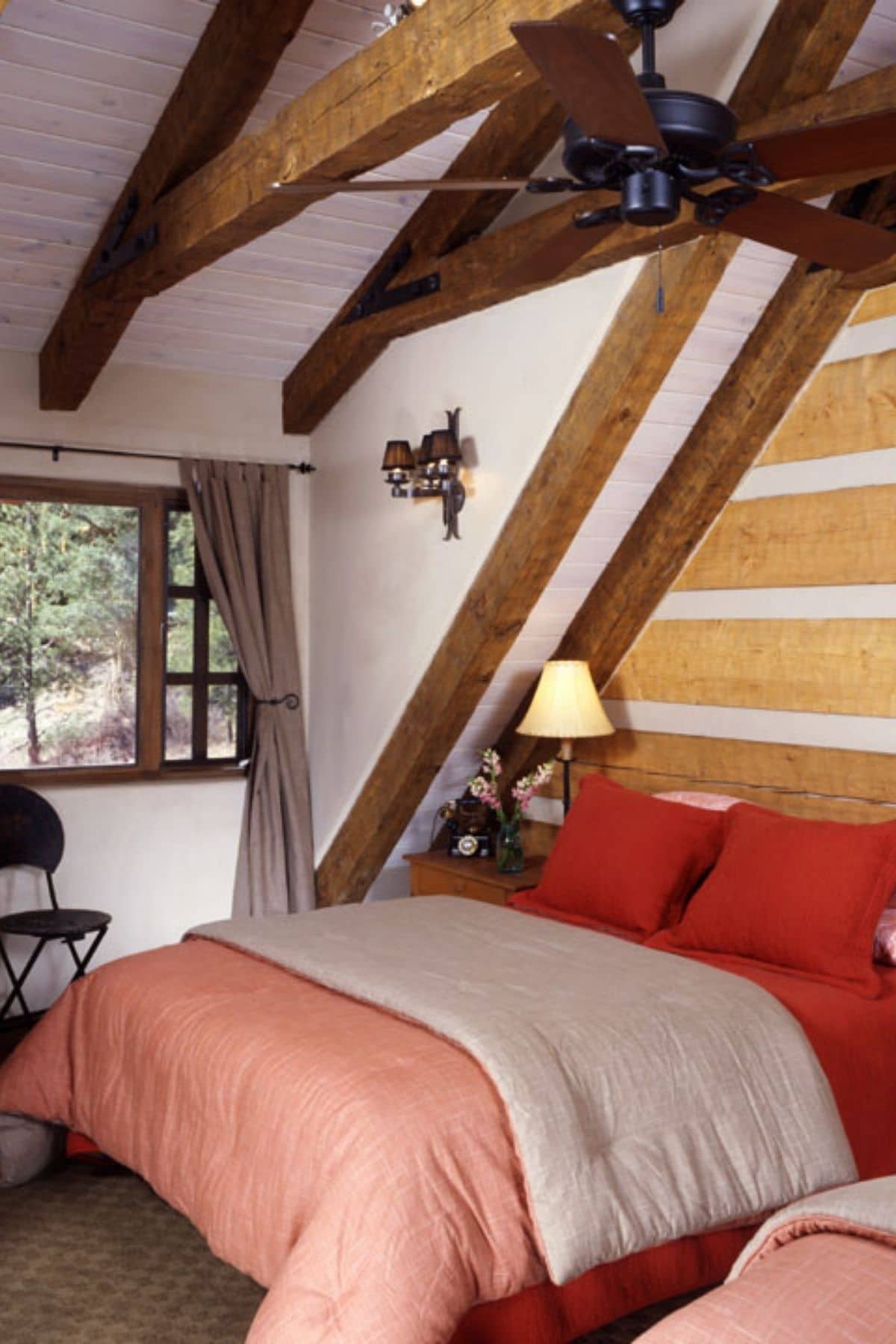
If you want a closer look at this build, check out the video tour below!
s on this build, you can read their story HERE.
If you are interested in this build or similar options, check out the Stonemill Log & Timber Homes website. You can also find them on Facebook, Instagram, and YouTube with their latest builds. Let them know that Log Cabin Connection recommended them.

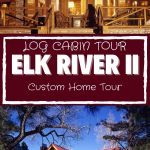
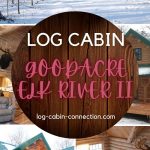
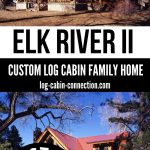
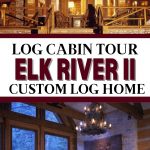
Leave a Reply