Nothing screams true log cabin than a cedar home. Whether you played with those famous building logs as a kid or you have always dreamed of the log cabin you see portrayed n movies, Cedar Homes comes through for you in this stunning and classic build. The Boyne is a perfect cabin destination with 3 bedrooms and beauty inside and out.
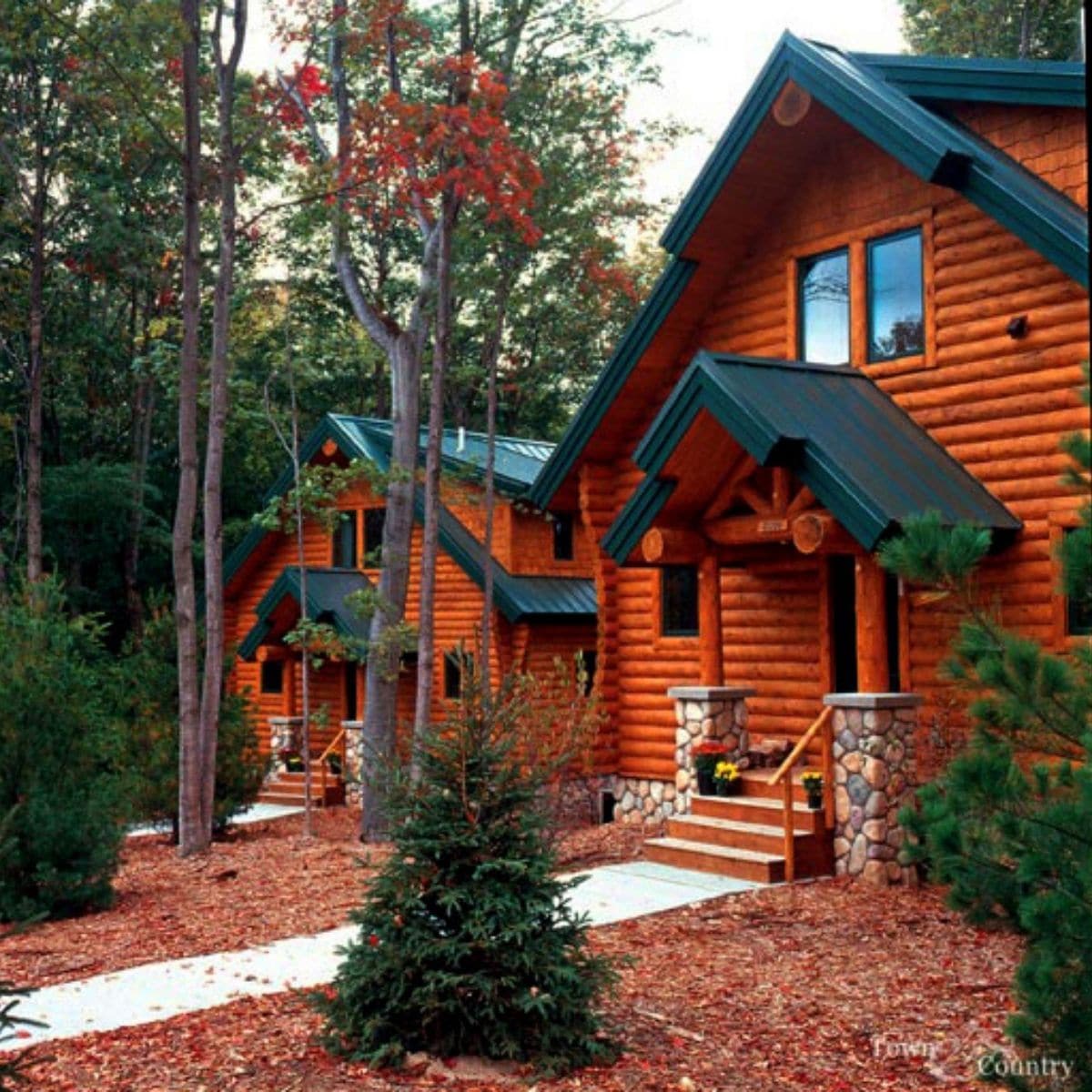
Log Cabin Size
The Boyne model home can be built in a variety of sizes. Below is the classic sizing for the home shown.
- 2,845 square feet with 1st, 2nd, and lower level combined.
- 3 bedrooms
- 3 1/2 bathrooms
Log Cabin Features
Cedar logs as the base both inside and out offer sturdiness with beauty. A green metal roof is classic and accents the cedar perfectly. You'll also notice this particular option includes Swedish coped corners as well as a large deck on the back. Depending upon where the home is built, there are options for a fully enclosed or walk-out lower-level basement. This version is a walk-out option beneath the deck.
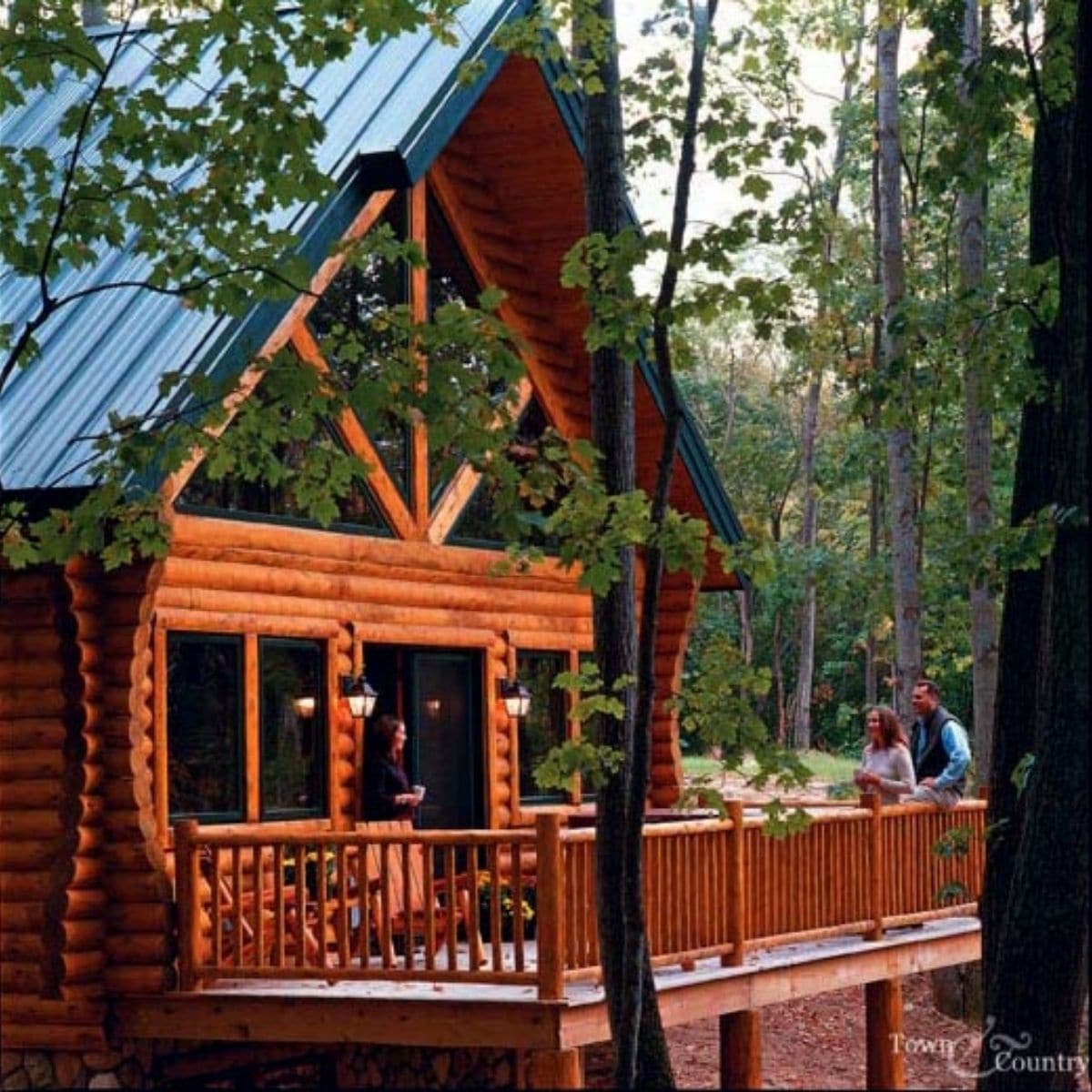
One of the best things about this home is that it is actually a vacation home. So, the setting is rustic and near others but it still has that private cabin in the woods feeling you love. Plus, the deck out back is large enough to not just entertain, but fit a hot tub! A perfect way to relax after a long day.
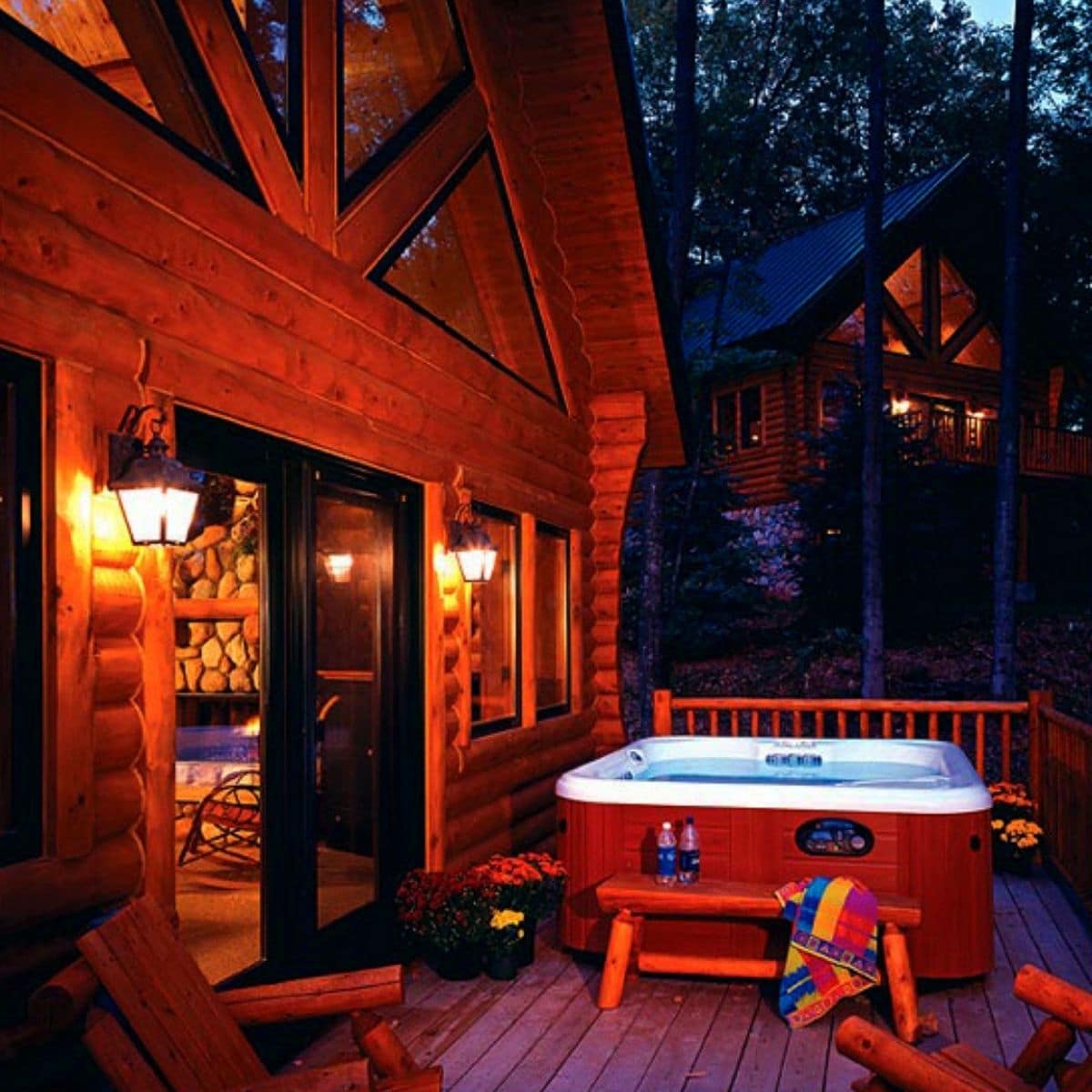
Below you get a look at the space from the drive. While not all of the Boyne models will be set up like this, I love being able to look and see this great overall view and how the home looks in a setting like this. There may not be a large porch on the front, but the deck on the back more than makes up for it. Of course, you can extend the porch if desired.
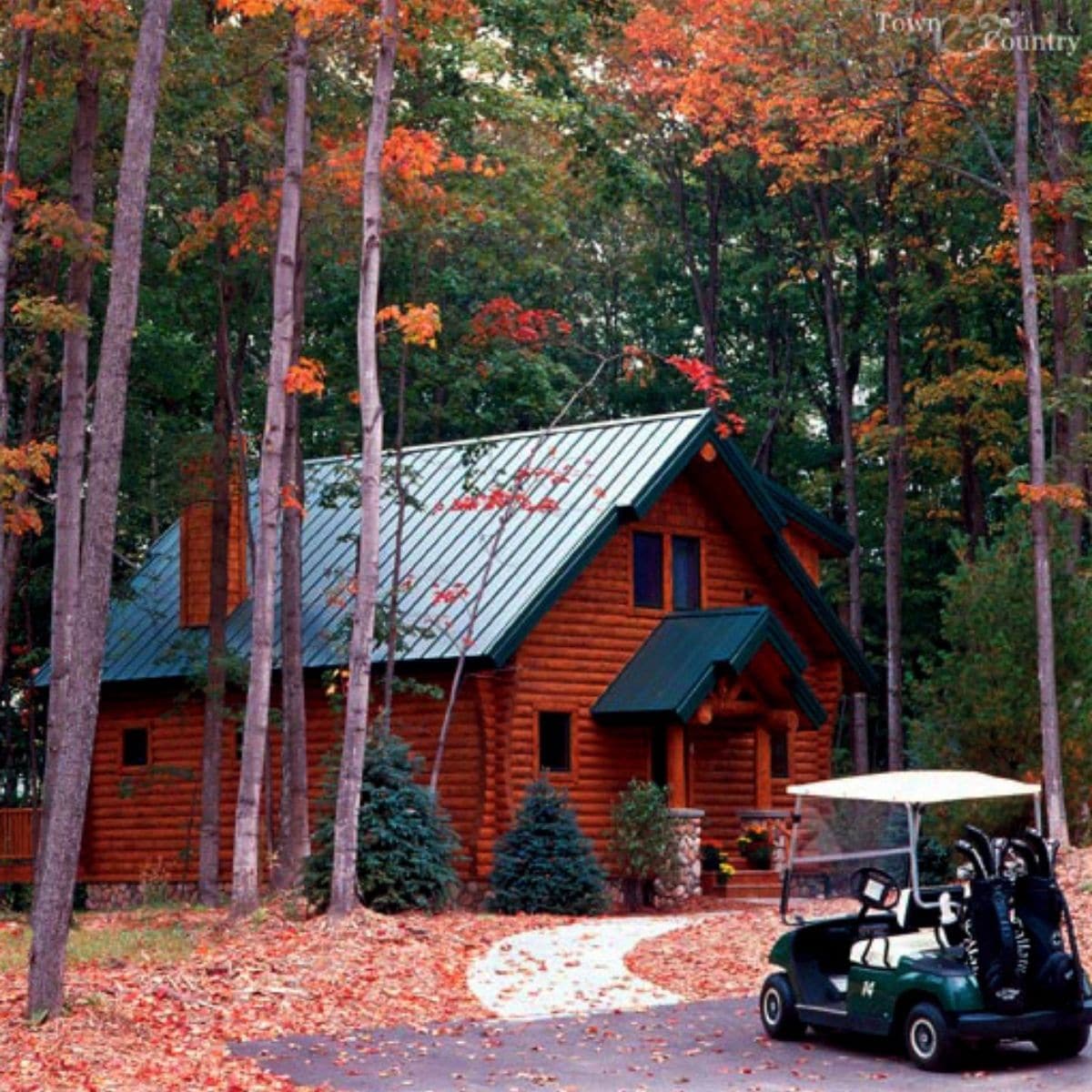
Inside the main floor is a nice-sized great room adjacent to the kitchen. An open floor plan makes it nice to have a bedroom on the main floor and one upstairs on the top level. You also have the large cathedral ceilings that are popular which makes the square footage seem much larger.
The kitchen is a classic u-shape with updated modern appliances and a simple 3 person bar facing the living space. It isn't overly large but is comfortable.
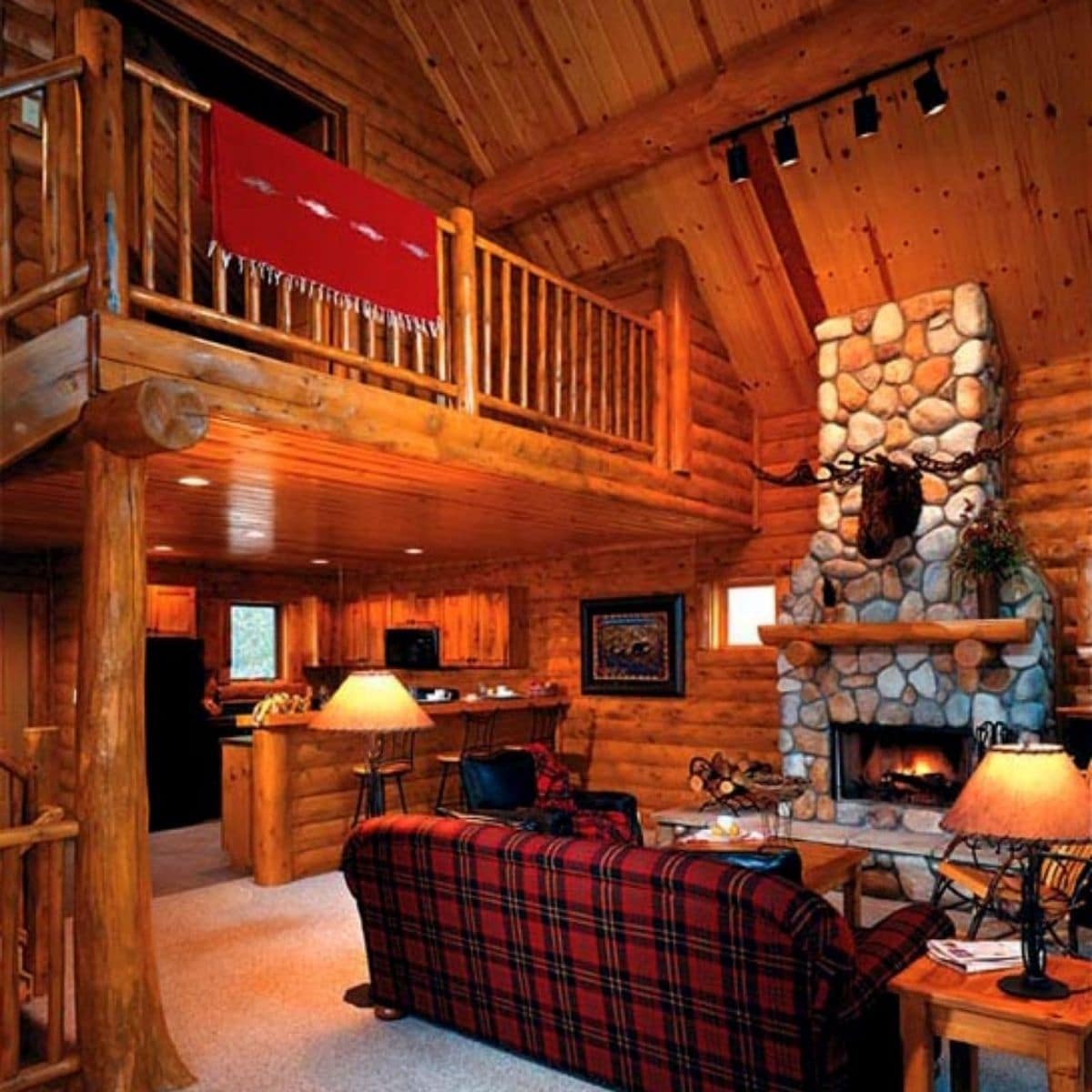
And to the left of this image, you can see the opening that goes out to the deck, plus all of those gorgeous trapezoid windows on the wall bringing in natural light. At the back of the room is the dining table making it a great space for families or just entertaining.
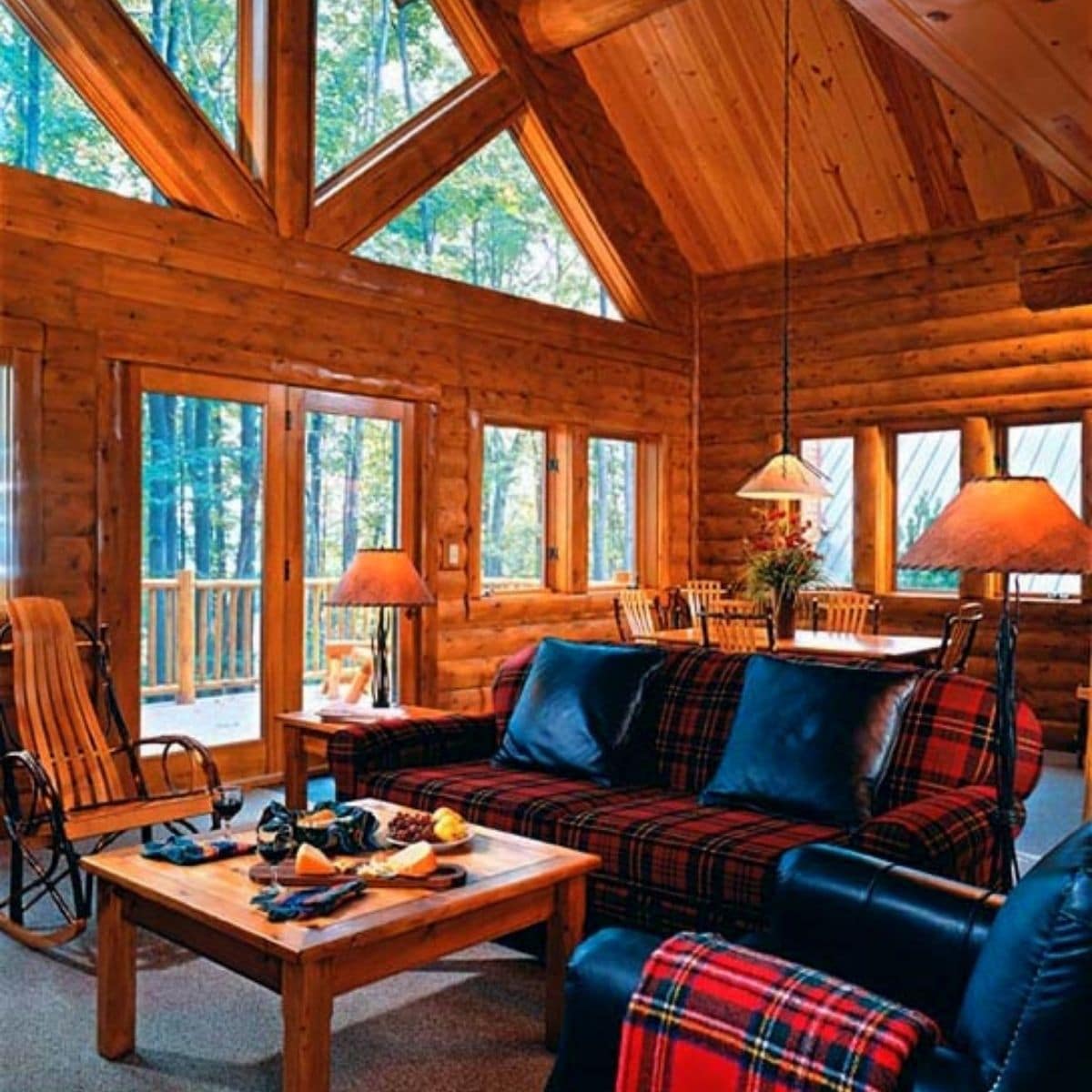
The dining nook is next to the log stairs leading up to the top floor and down to the basement. It doesn't take up a lot of space but gives a slight separation to the room.
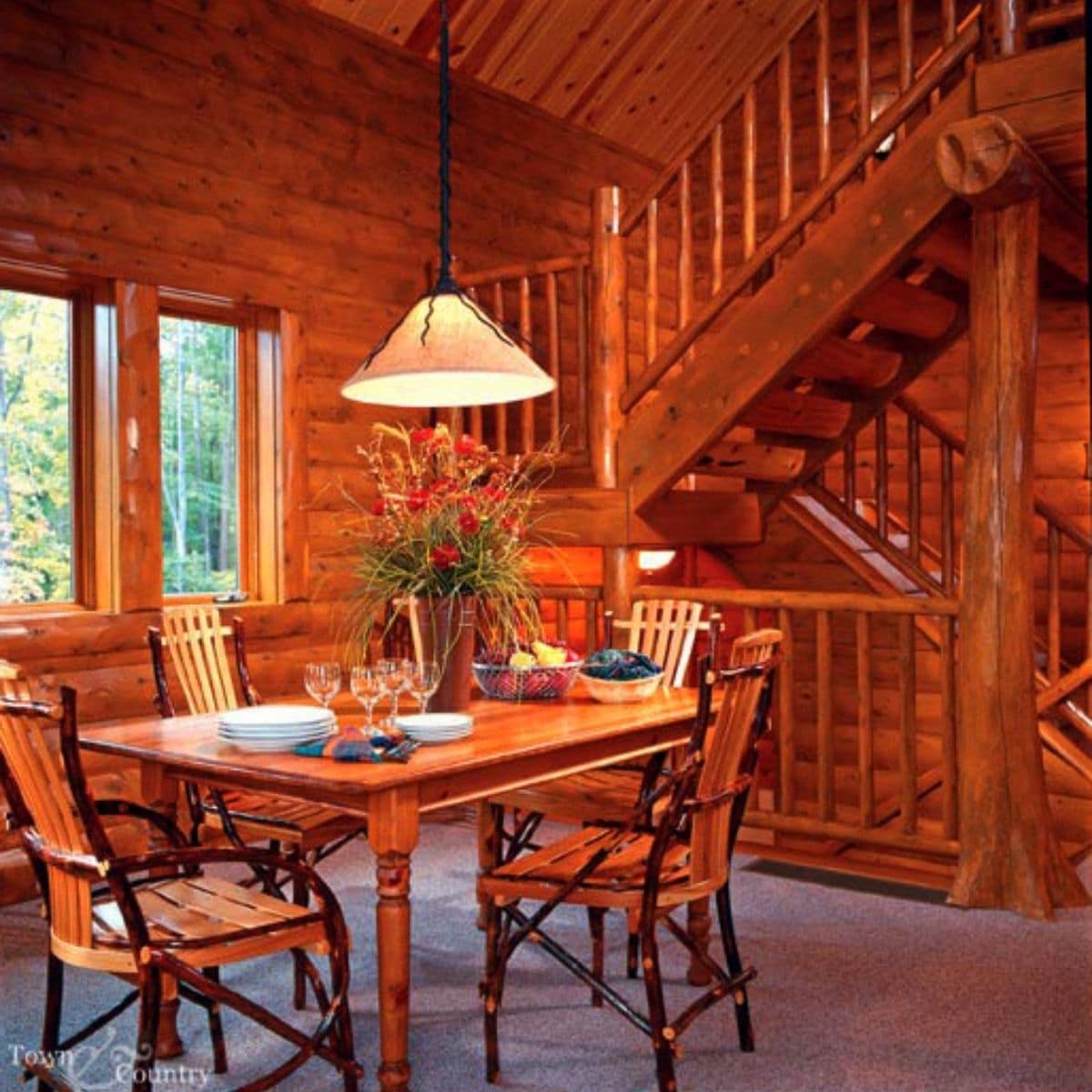
There are up to 3 bedrooms in this home. This looks to be on the main floor with two beds and a built-in wardrobe with a television against one wall. A great kids' room.
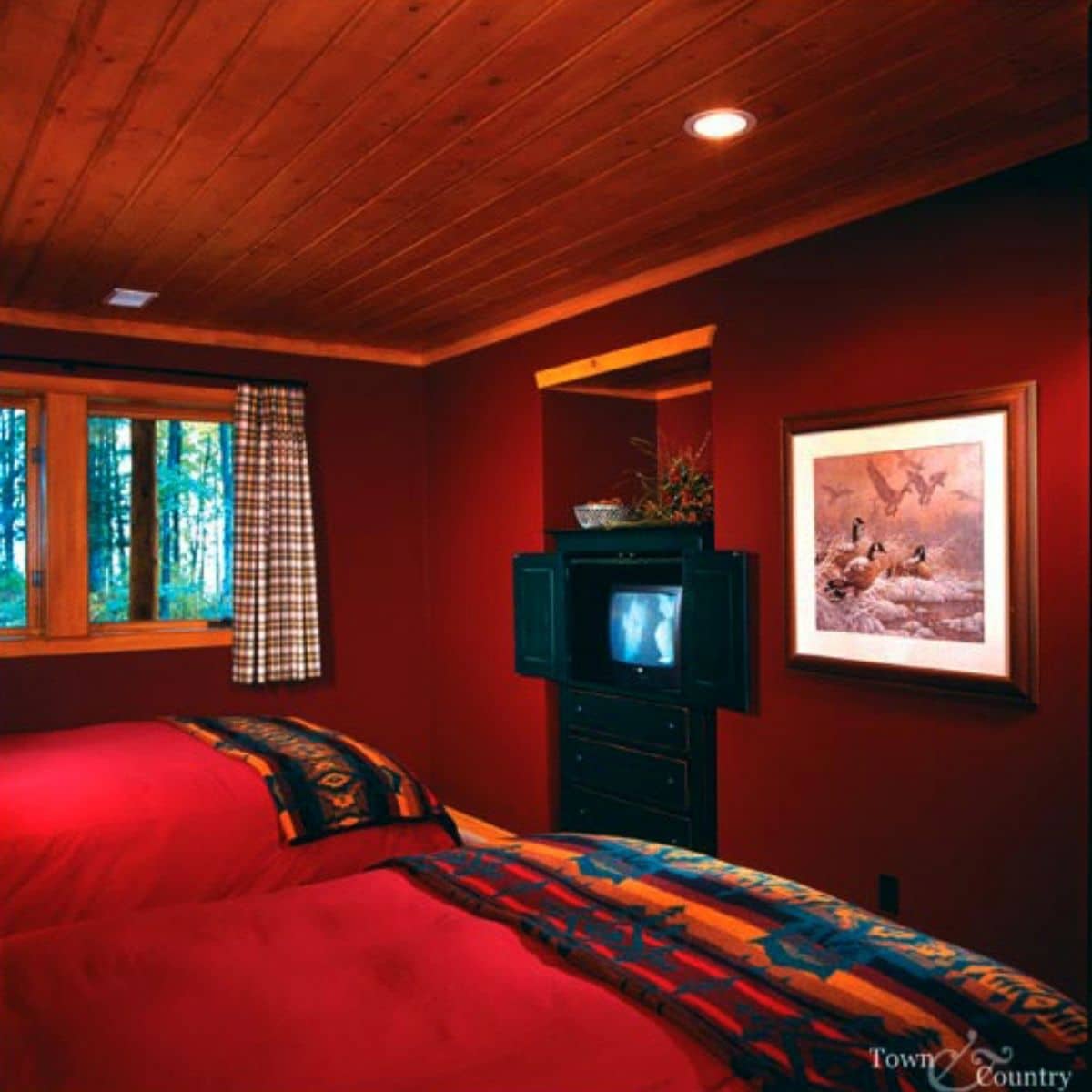
The second-floor bedroom is a bit larger with an angled ceiling making all the difference in how large it feels. Plus, I love the double-door entry here. So unique!
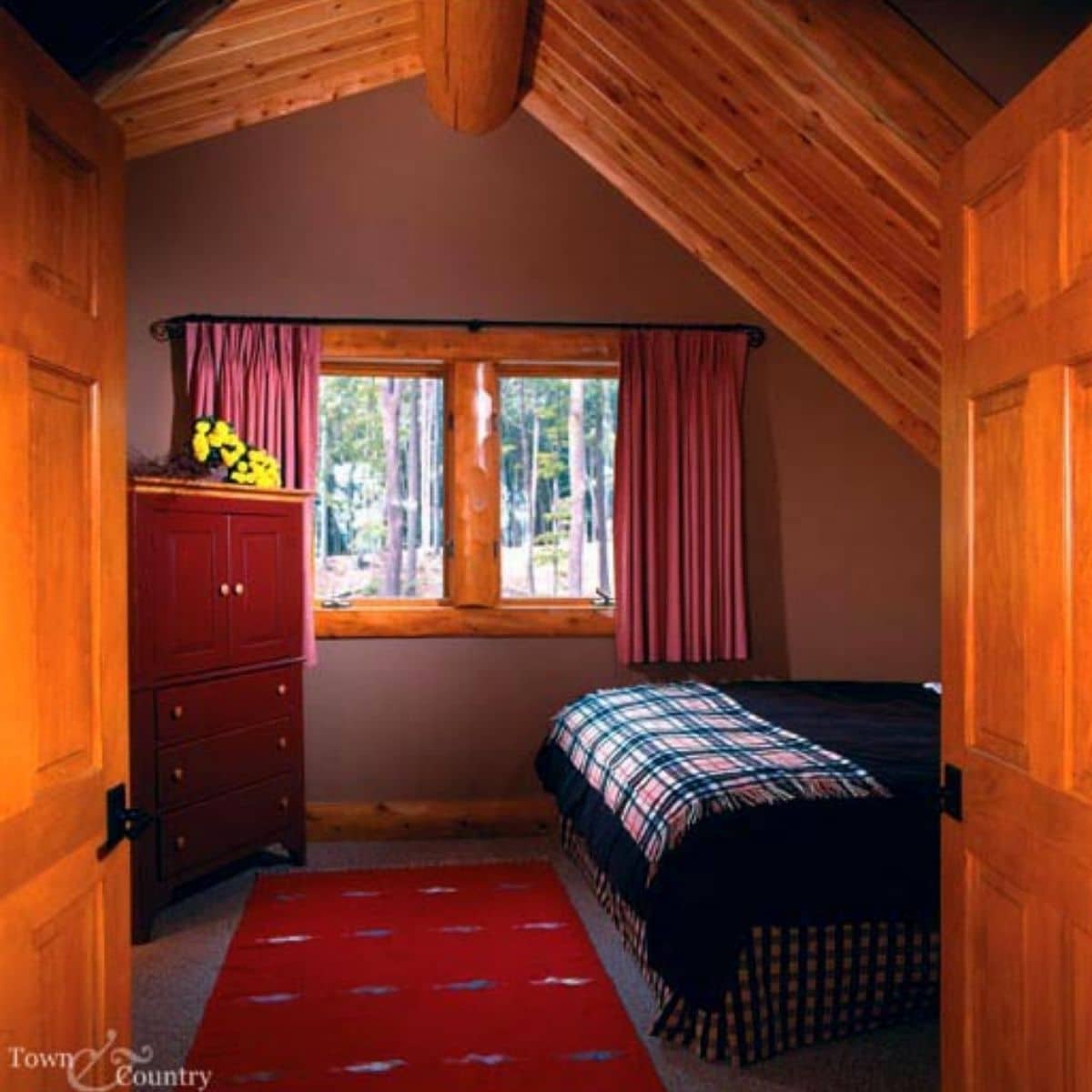
For more information about this cabin or to download the plans for yourself, check out the Cedar Homes website. You can also follow their Facebook page for more updates on their recent builds. Let them know that Log Cabin Connection sent you their way!

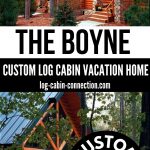
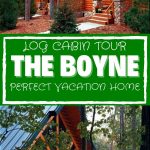
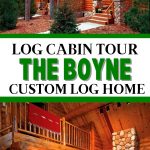
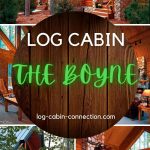
Leave a Reply