If you've been dreaming of a truly classic style of a log home, then the Arkansas Timberlake model is one that will show you just how glorious the log cabin life can be. Built by Hearthstone Homes, this stunning 2200 square foot customized log cabin is built in the heart of Hot Springs, Arkansas surrounded by mountains and beauty for the ideal home with modern amenities and classic style.
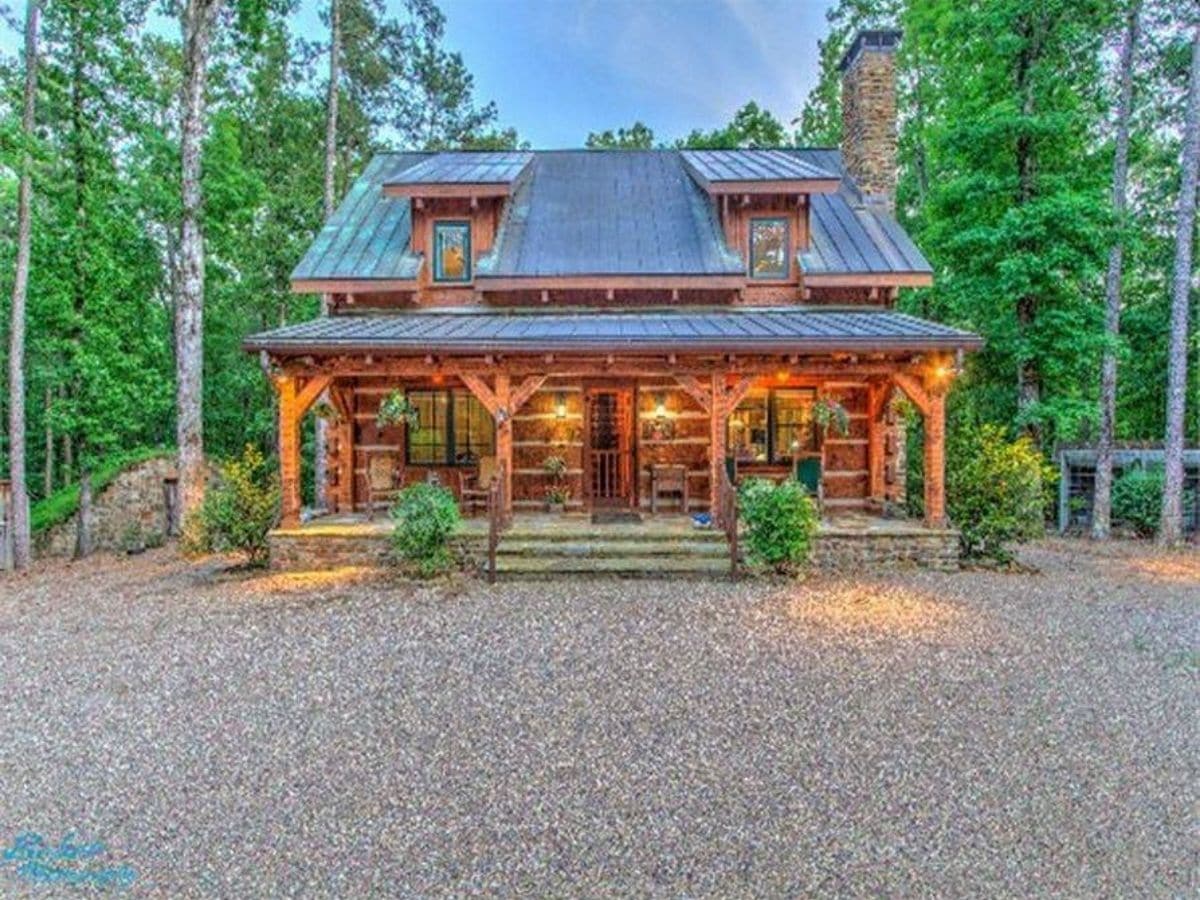
This home has been called the epitome of "self-sustaining luxury". Located on a 32-acre luxury gated estate, this home was built with hand-hewn logs, reclaimed barn wood flooring, and a gorgeous complimentary copper roof.
Outside the home is a large front porch with room for your favorite rocking chair or porch swing. On one side of the home is a stone fireplace that helps heat the entire home.
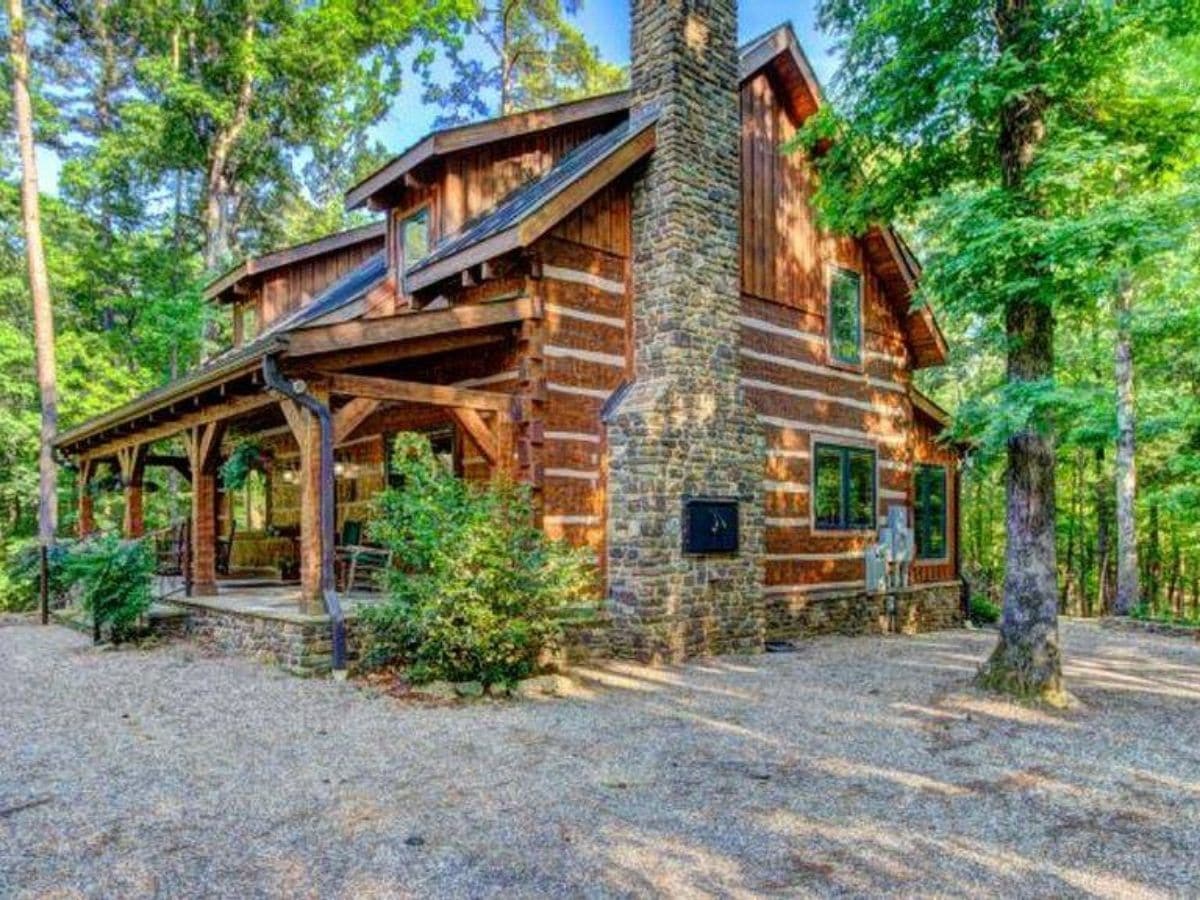
The back of the home has a lovely set of French doors and a walkway that opens up into the stunning property. This two-story home does include not just a luxurious main floor with large open living space, kitchen, and dining area, but second-floor bedrooms and windows looking out both the front and back of the home.
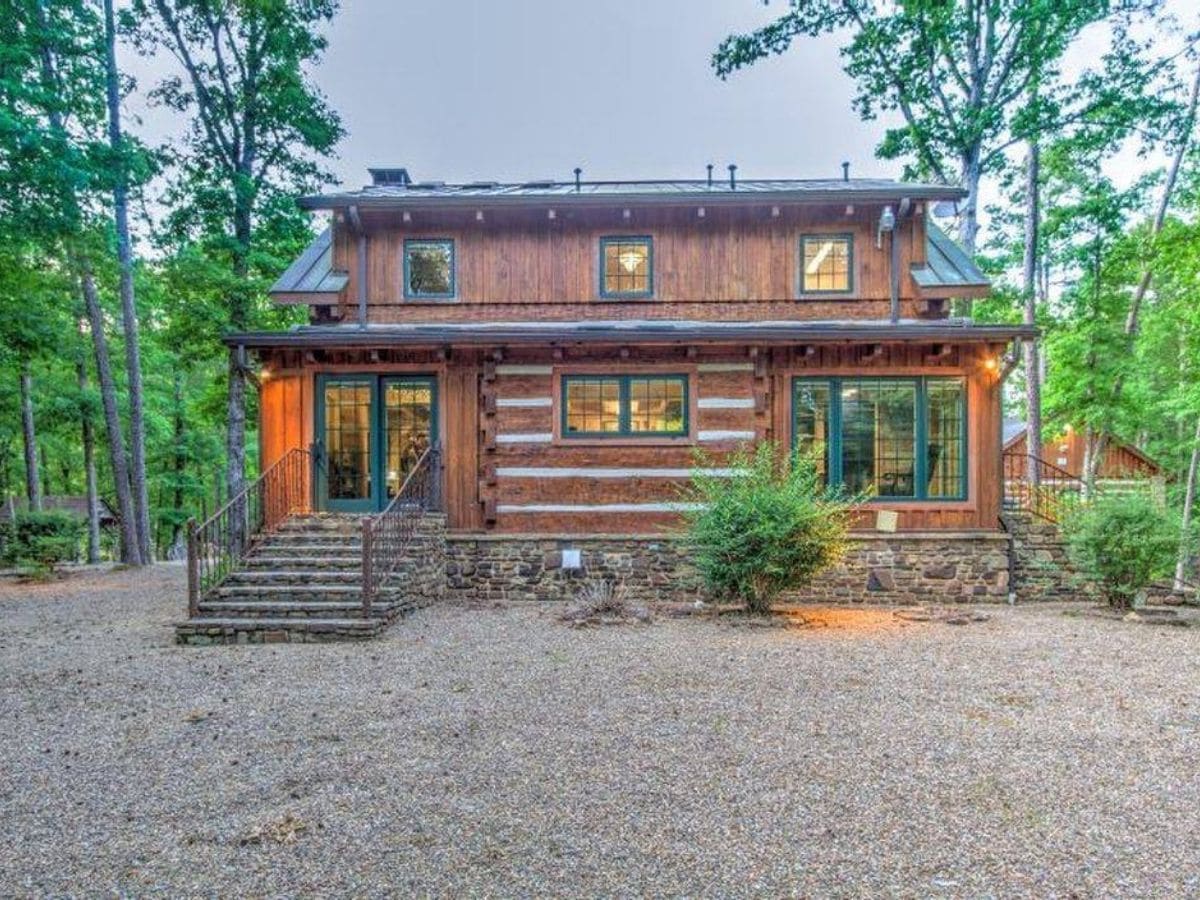
The exterior looks as if it was built in a different time, with the stunning quality of Bob Timberlake's design and structure. However, the modern accents and additions make it a truly stunning log cabin that is a perfect dream home for your retirement years.
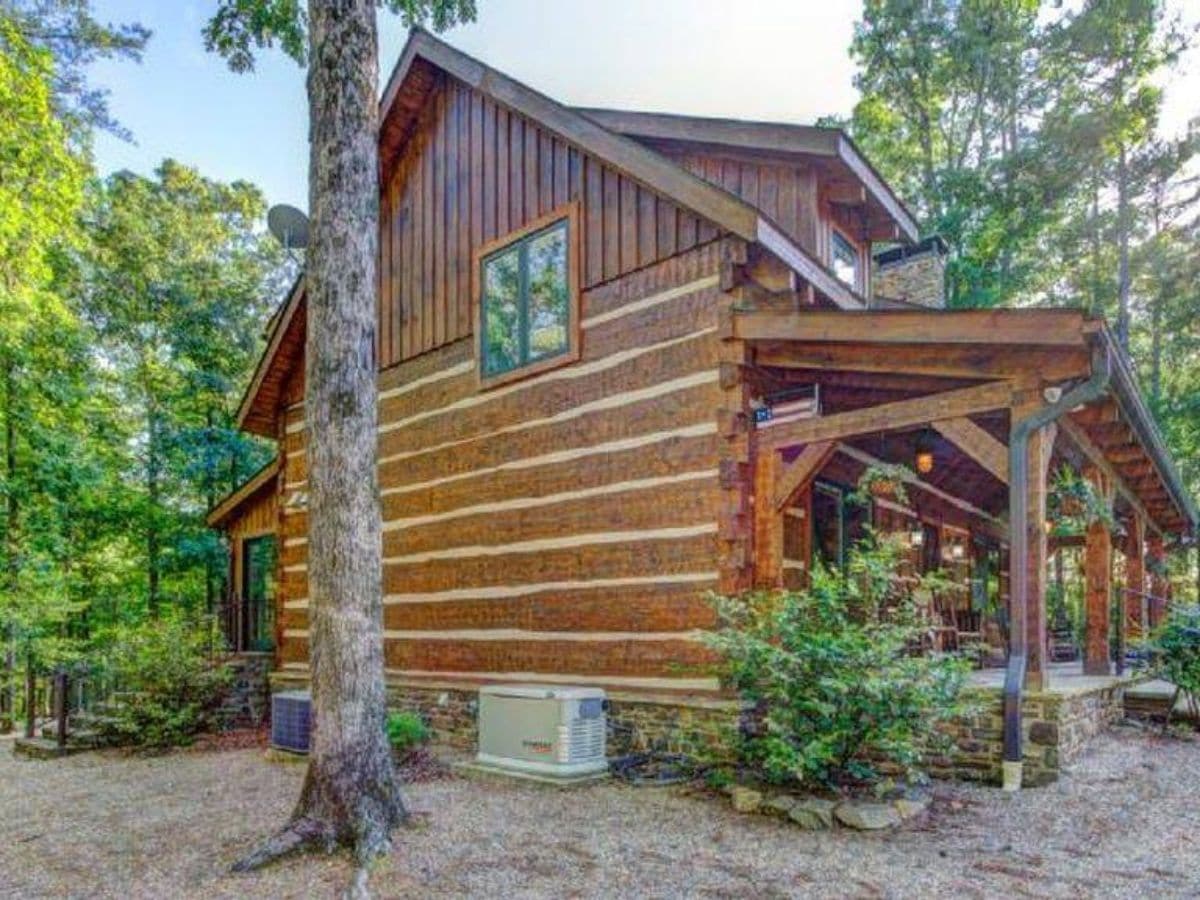
From the custom stone porch to the intricate details of the railing that leads to the second floor, this home was designed with beauty and purpose combining for a fusion of a world that is unlike any you've ever seen.
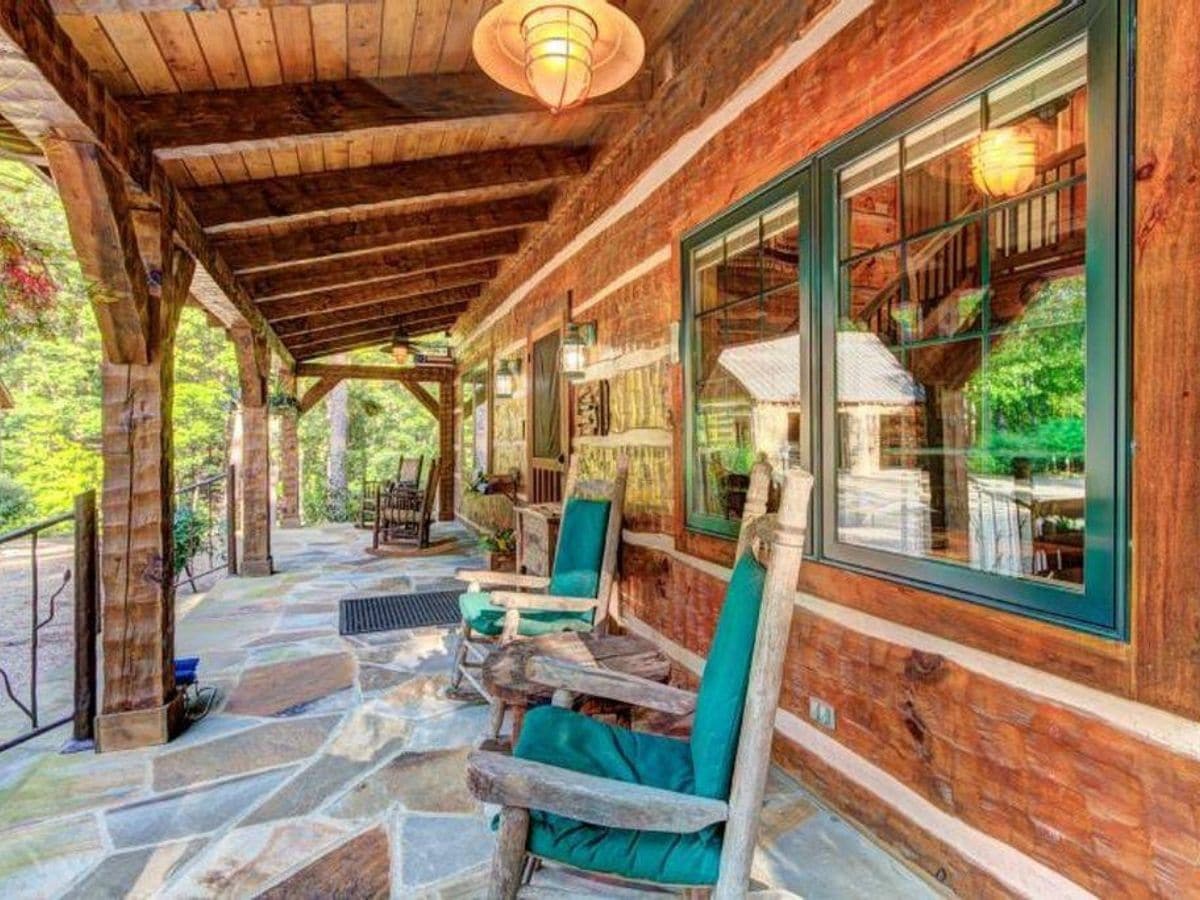
When you enter the home, you are met with absolutely breathtaking interior views. The great room includes the floor-to-ceiling rock fireplace that is truly a work of art. An open floor plan allows you to see right into the dining room and all the way to the French doors out to the back of the home. You'll even notice the open loft space with railing just above that leads to the upper spaces and rooms.
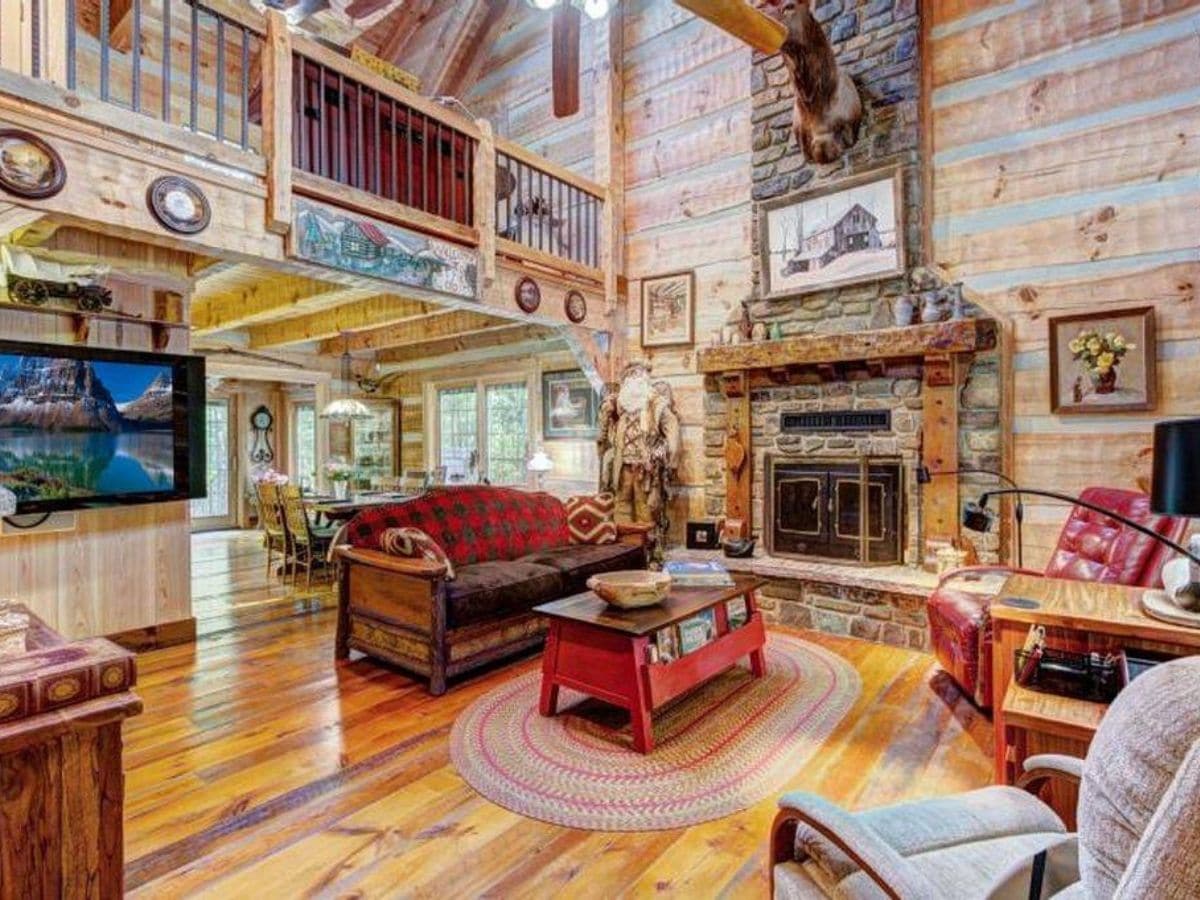
There is no wasted space in this home. Even the corners and nooks are filled with gorgeous woodwork. Just check out the area near this storage closet. The decor is gorgeous, but it's all about the wood in this home that is made to impress.
Inside the home, you will find modern conveniences and additions such as the Pella windows and doors with blinds in between the glass. There is even a central vacuum system and a full-house generator for those stormy summers in Arkansas.
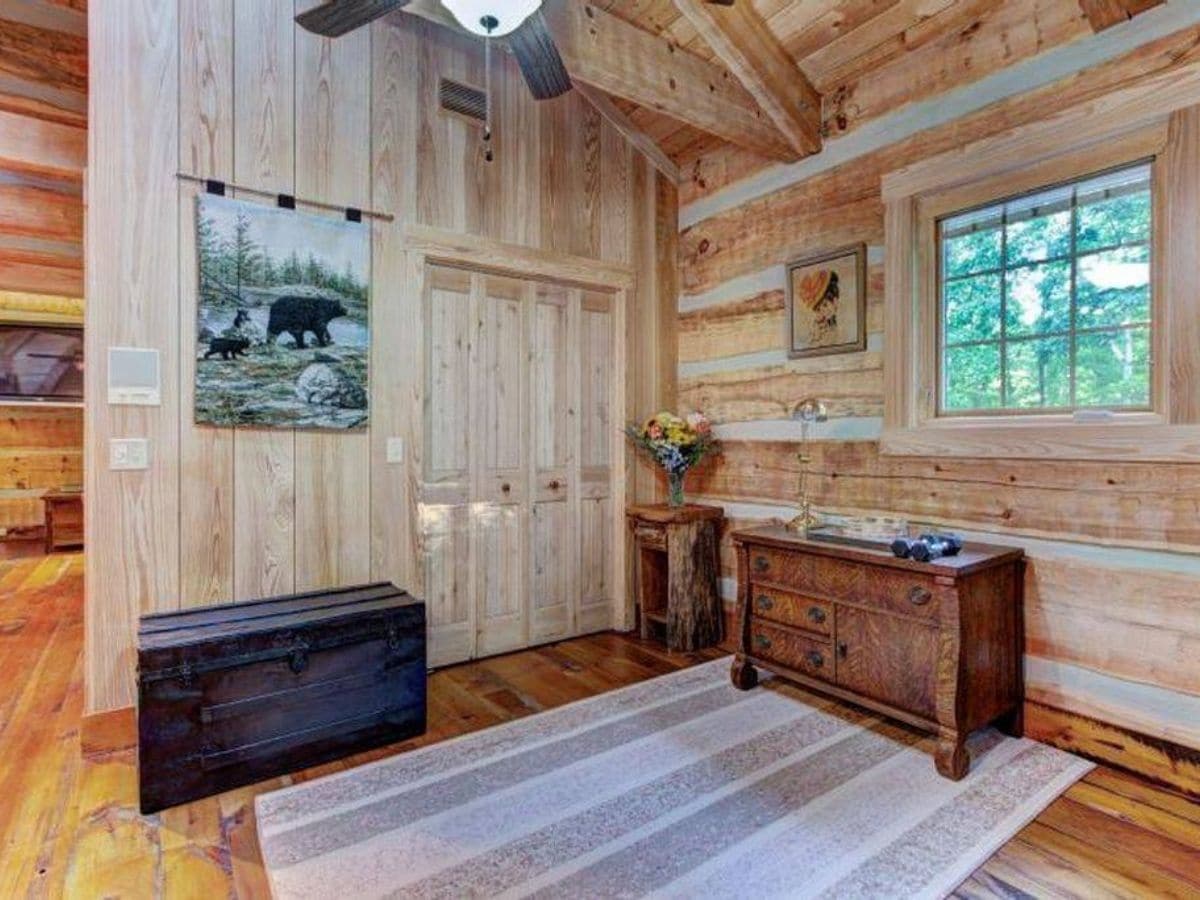
The extra things in this home go outside as well where you find a two-car detached garage and workshop. The space is just to the side of the home and even has hookups for an RV or motorhome.
If you want to be impressed, just check out what appears to be an outhouse outside. It is actually a custom-built coffee roaster and there is even a cold-smoke smokehouse next to the woodshed along with a storm shelter. You truly have everything here to be self-sustained. There are even chicken coops that are covered and perfect for keeping your flock safe.
Below you find the custom wood stairs and railing leading to the loft second floor of the home. This space includes a large and comfortable master bedroom with an amazing walk-in closet. You also will find tons of extra storage space and open space as shown a few pictures above that can be used for additional sleeping space or a family room.
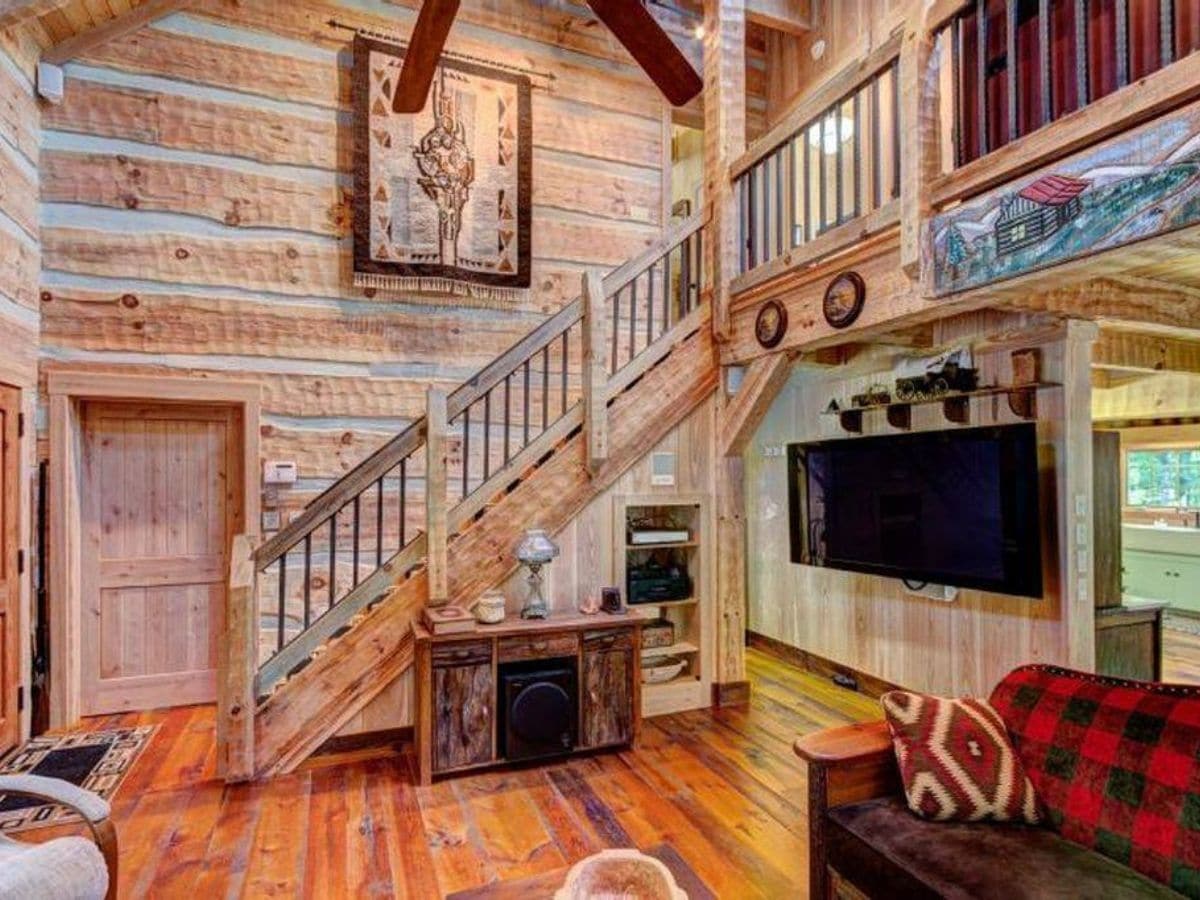
Open to the living space is this luxury dining room. While it may be rustic, it is a gorgeous space that I consider luxury due to the extra effort put into the details.
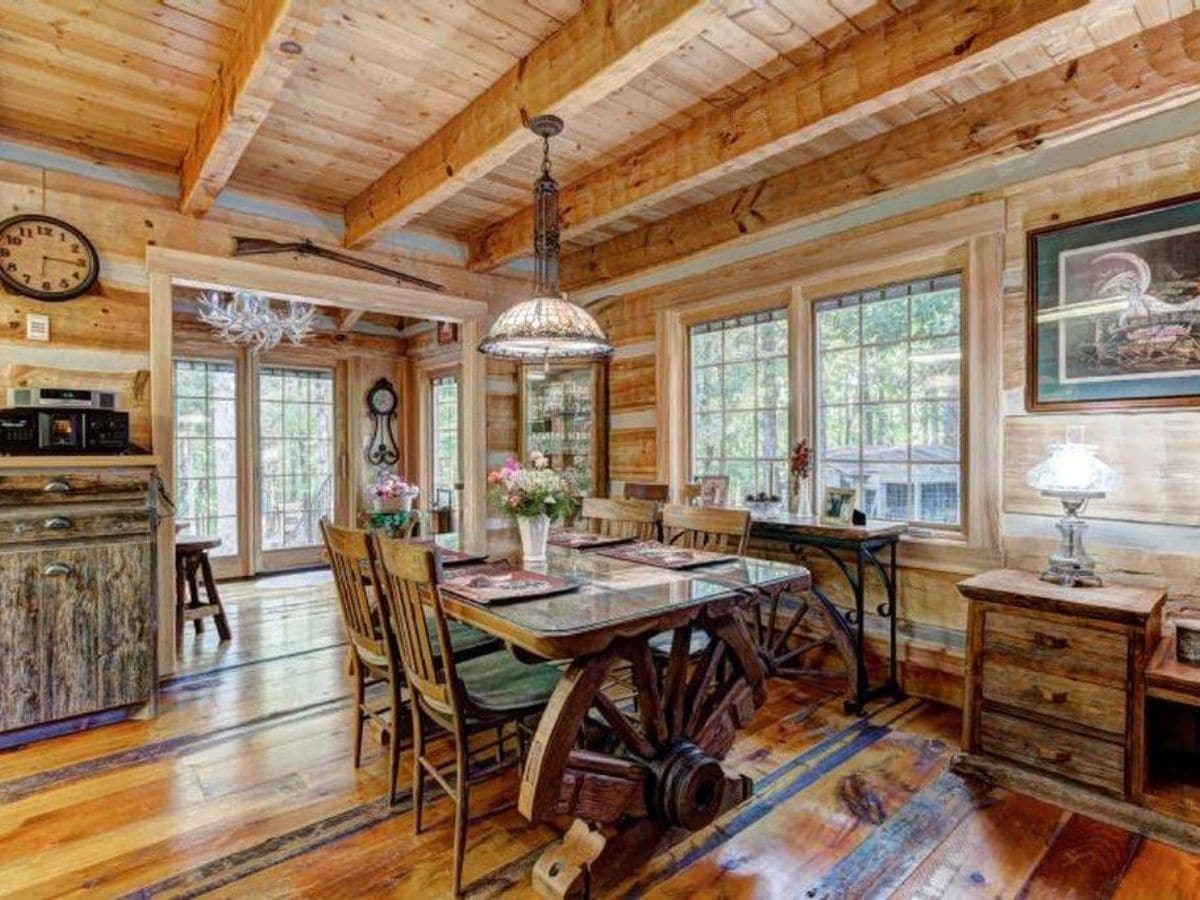
Adjacent to the dining room is the space by the kitchen with tons of storage, a bar, and opening out to the backyard. This could be a breakfast nook, or just the ideal place to enjoy a cup of coffee in the morning.
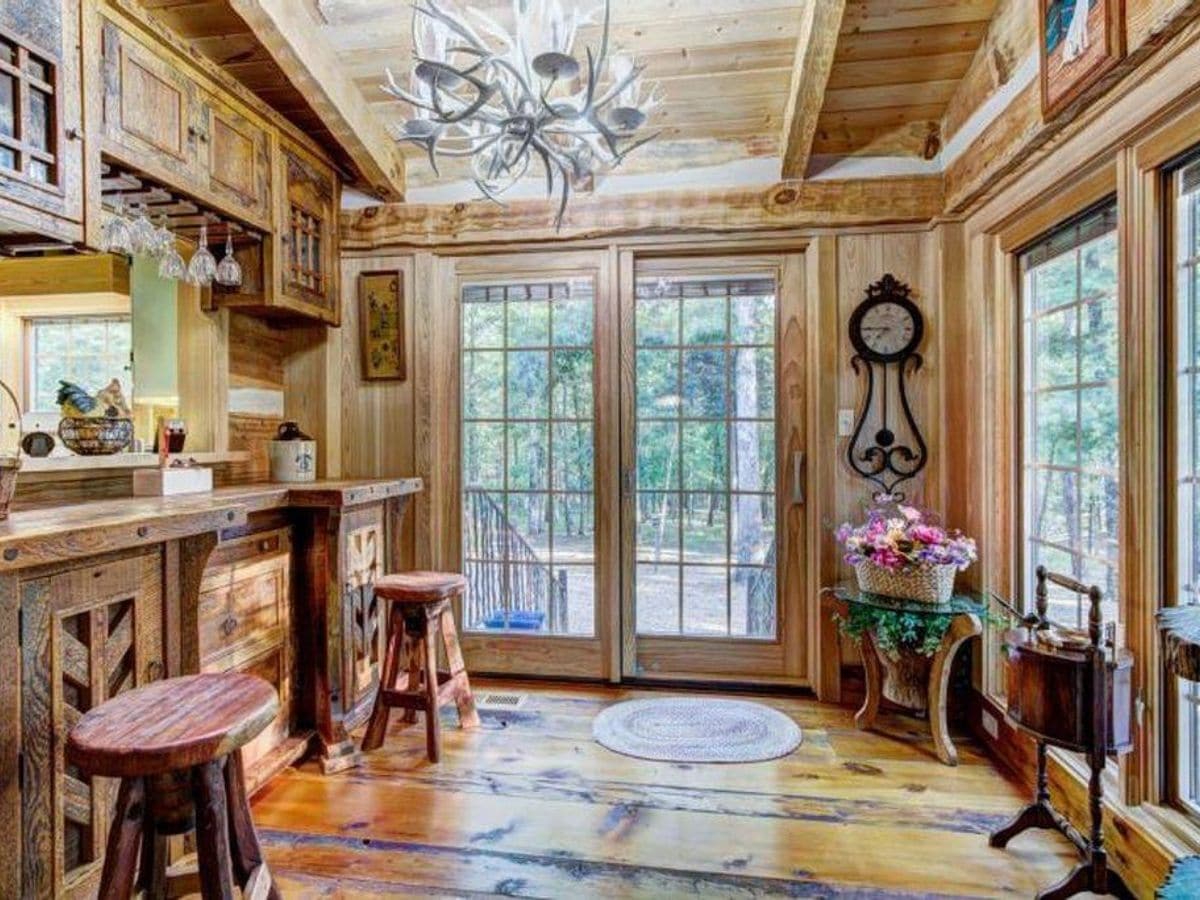
Just look at this custom wagon wheel table with a matching table to the side. A gorgeous addition for the rustic interior, and the buffet hutch to the right while different in stain, is another show piece you will love seeing match this woodwork.
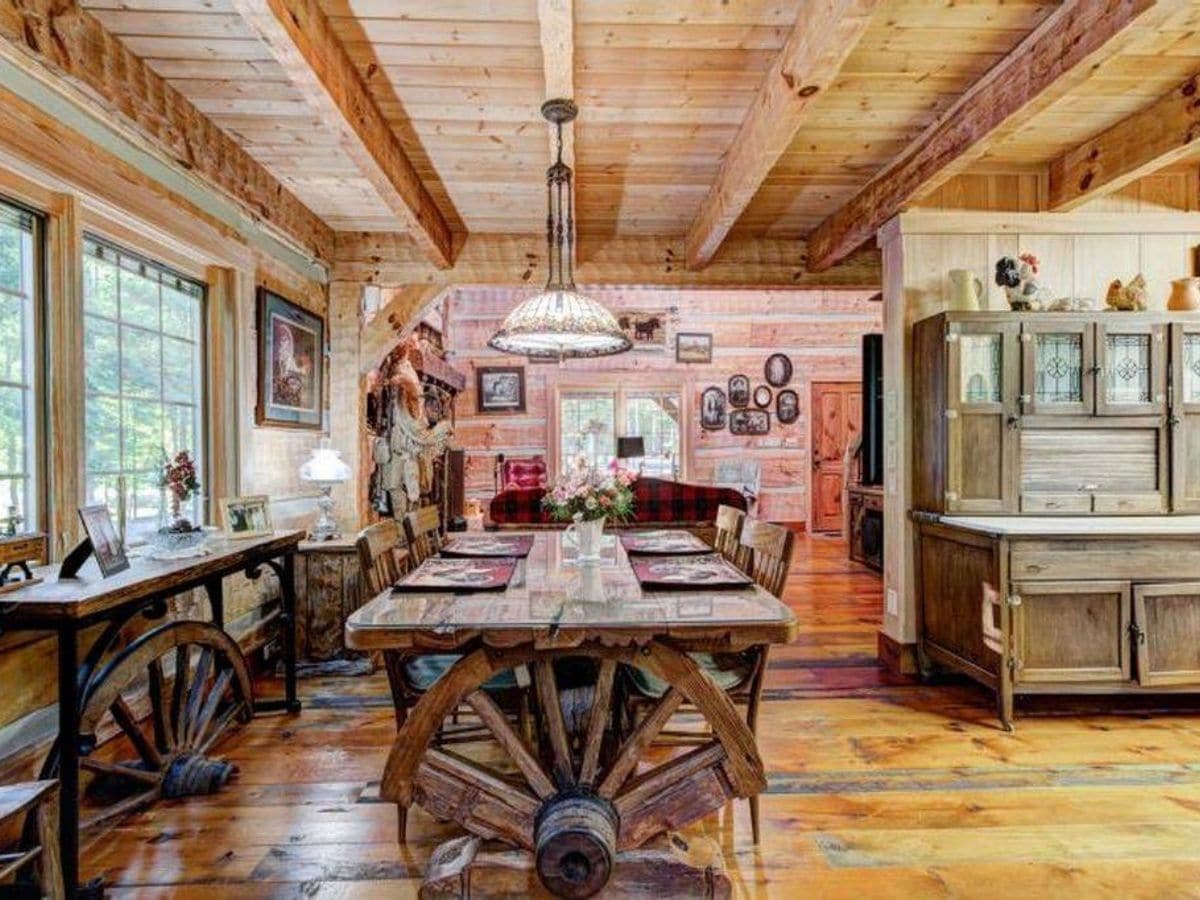
Of course, you cannot look in this home without showing this gorgeous kitchen space. The double farmhouse sink at the center of the U-shaped counter is just part of the beauty here. I love the accent colors, but check out all of those open spaces above the windows and the space on the walls for hanging pots and pans. Just gorgeous!
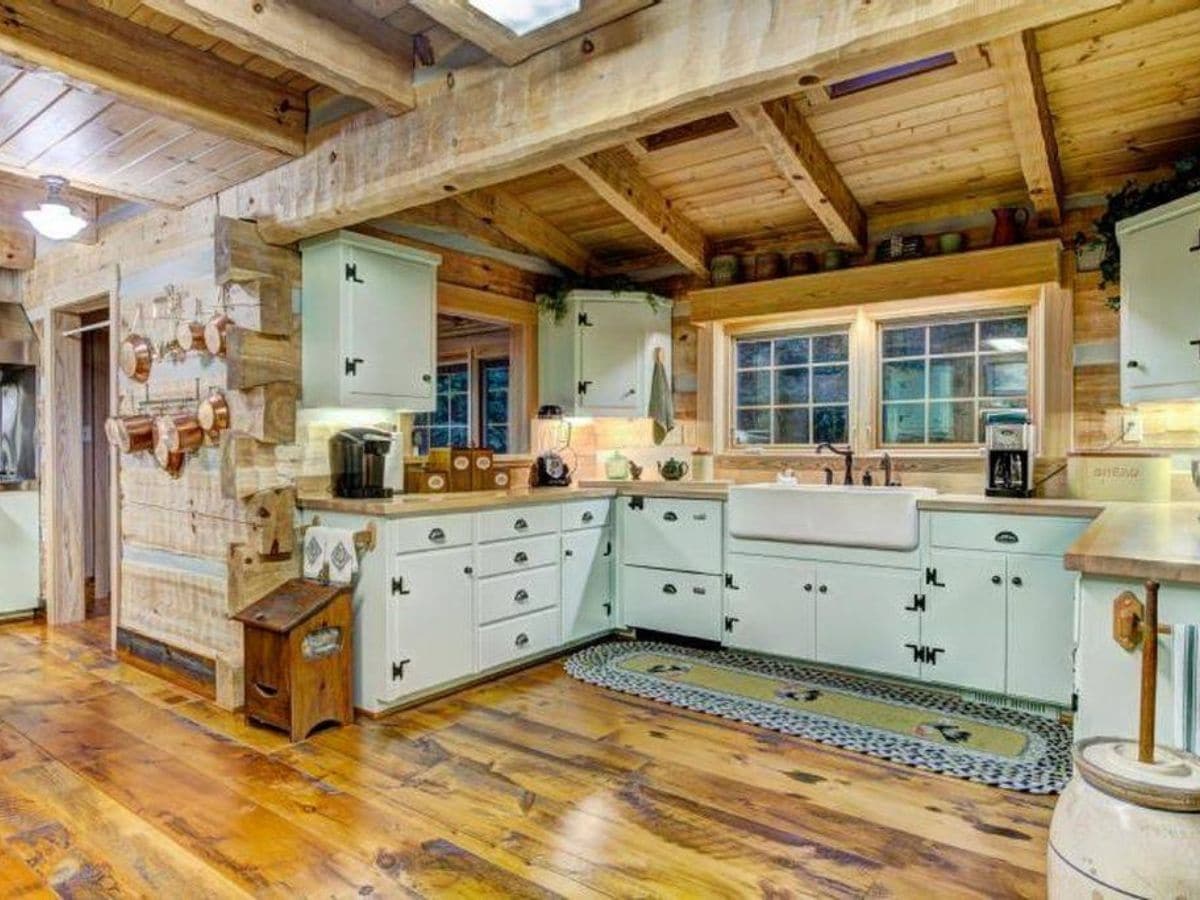
While the stove is not pictured, the entire space is designed for a family that loves sharing meals together. Tons of storage, rustic additions, plenty of counter space, and room for the modern additions all together.
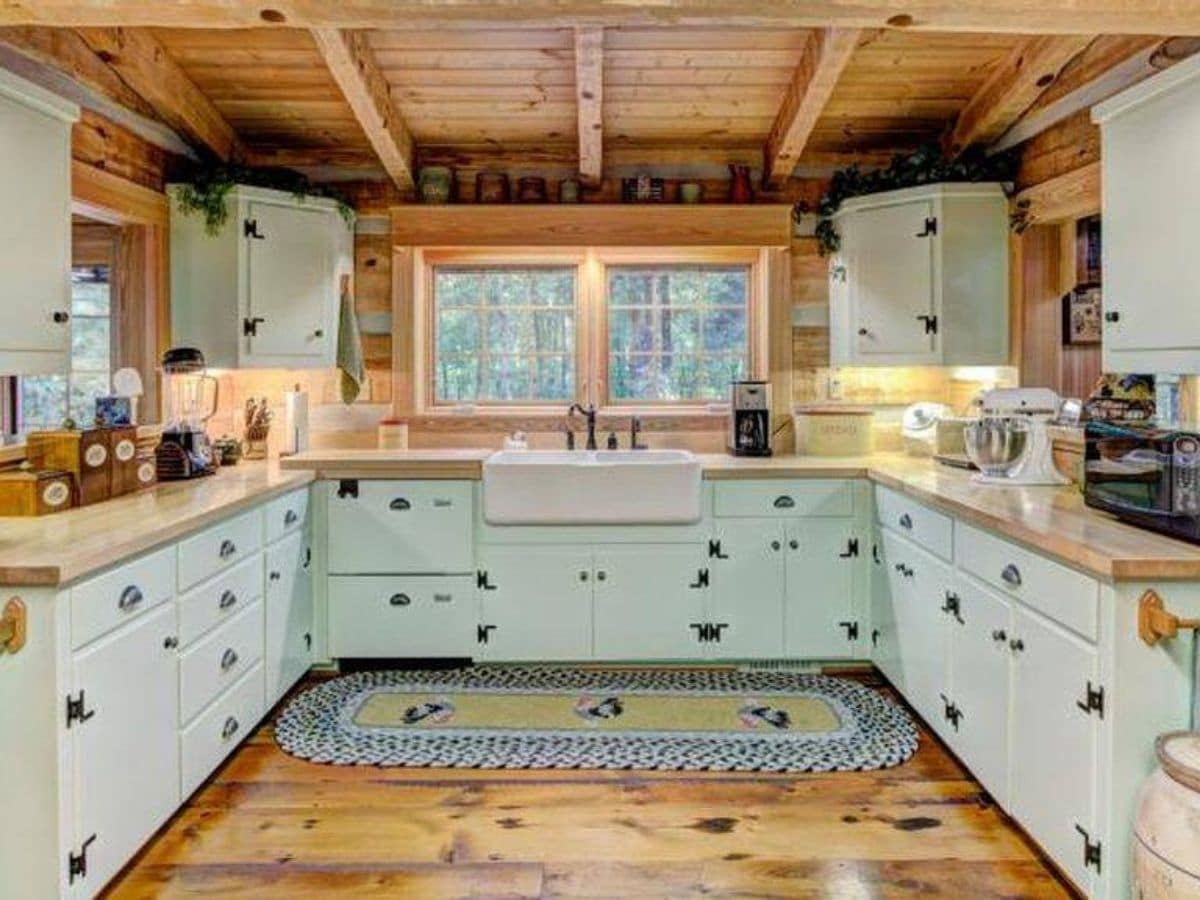
Lastly, a peak at the master bedroom shows the same gorgeous woodwork with room to move around, the walk-in closet to the side, and a ceiling fan in here to help keep things cool on those hot Southern summer months.
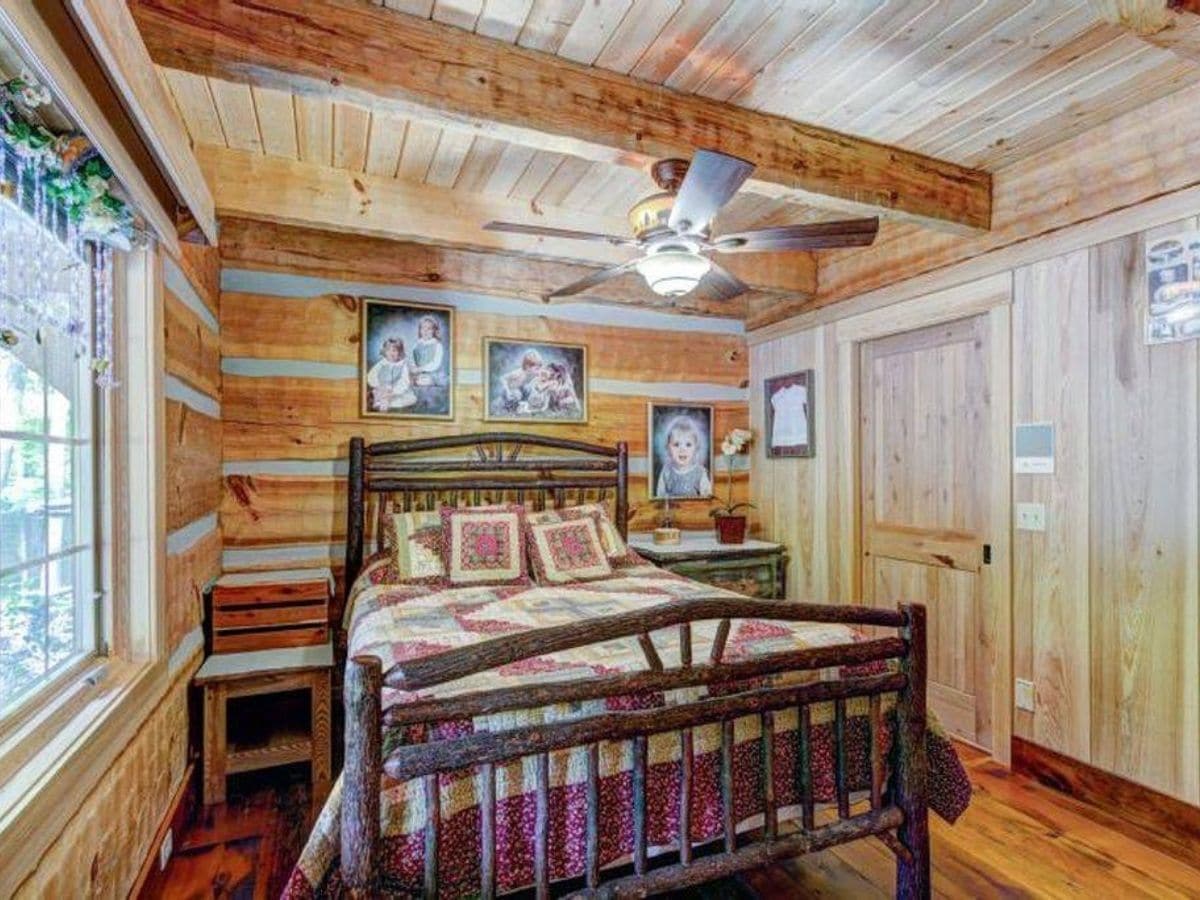
If you want to learn more about this model and how to have your own custom log home built, check out the Hearthstone Homes website. You can also find them on Facebook, Instagram, and YouTube. Make sure you let them know that iTinyHouses.com sent you their way.

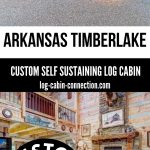
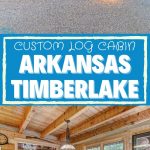
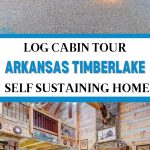
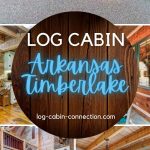
Leave a Reply