I am in love with the throwback style of the Western cabin. This log home has everything you want, and then some extra! The moment you step inside you are in love, but hidden around the back is the real oasis of the home. Stunning inside and out, this is a dream come true.
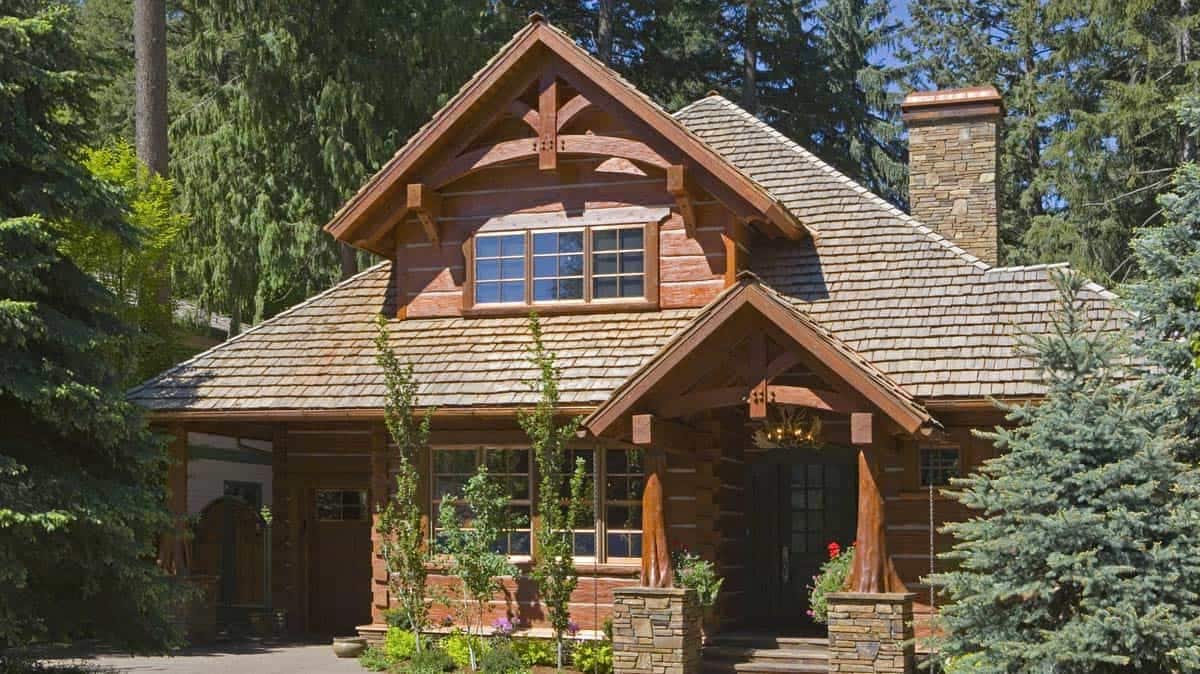
This classic wood chinked and cedar roof home is one that appeals to my love of all things rustic and vintage. But, it's the little extras that make it even better. Let's take a look at some of the features that are loved in this home.
The front of the home has a simple small porch and awning entrance. With two floors inside and special spaces all around the exterior, this home is a great little family home.
Below, you get a look inside the gate on the side of the home. There is a small space between the home and a stone wall/fence for a little patio set or seating. Built into the stone wall is a fireplace as well as a space for your grill or smoker to slip into place. It really is like a second kitchen outside!
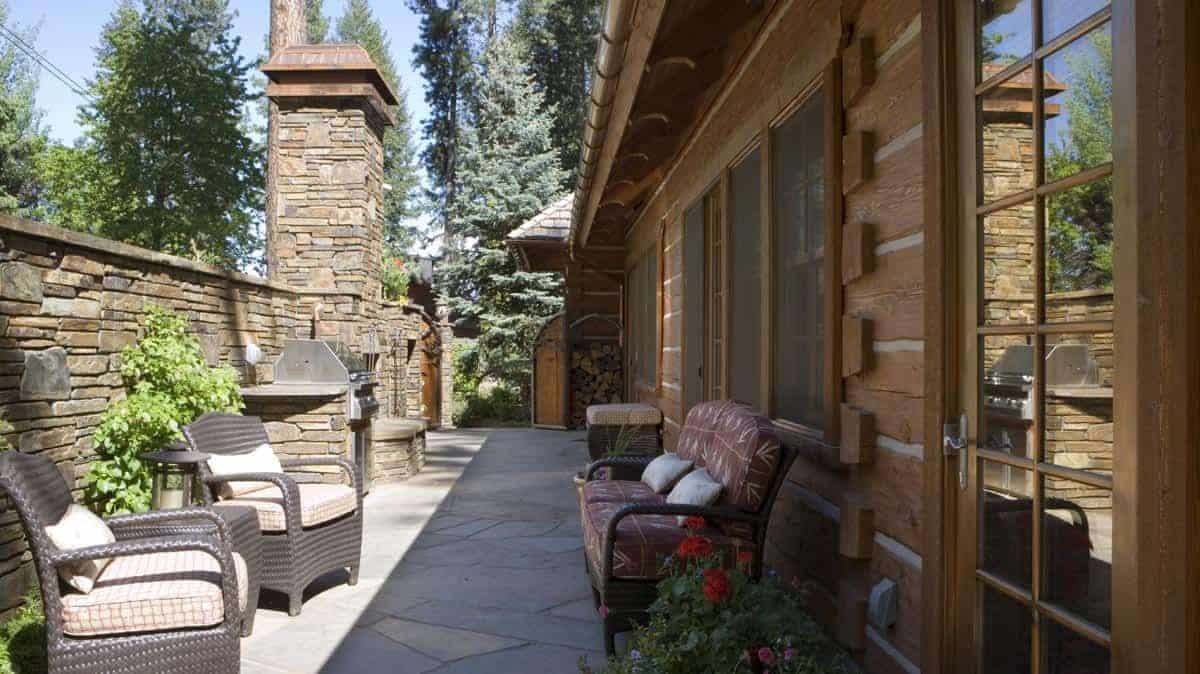
And around the corner on the back of the home, the matching chinked fencing is just behind your own little forest oasis. Trees and shrubbery along the edge of the fence are the backgrounds for a built-in waterfall water feature. Rather than a grassy yard for kids to play in, you have a manicured landscaped space here that is welcoming and ideal for the horticulturalists.
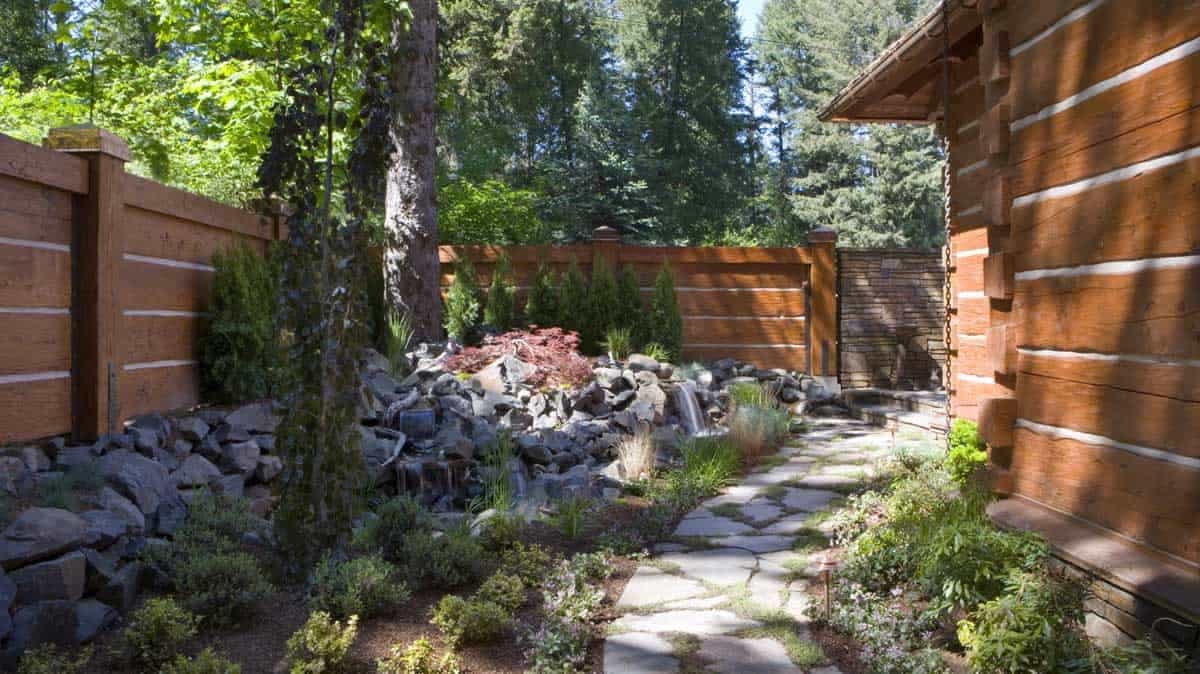
Of course, inside the house is a must. This image below gives us a look into the living room with a view out of those windows showing the exterior fireplace.
Here you have your own custom mantle and fireplace with built-in shelves and cabinets on both sides. A sleek design with clean lines, and definitely those earthy tones that are so welcoming. You are sure to feel right at home in this model.
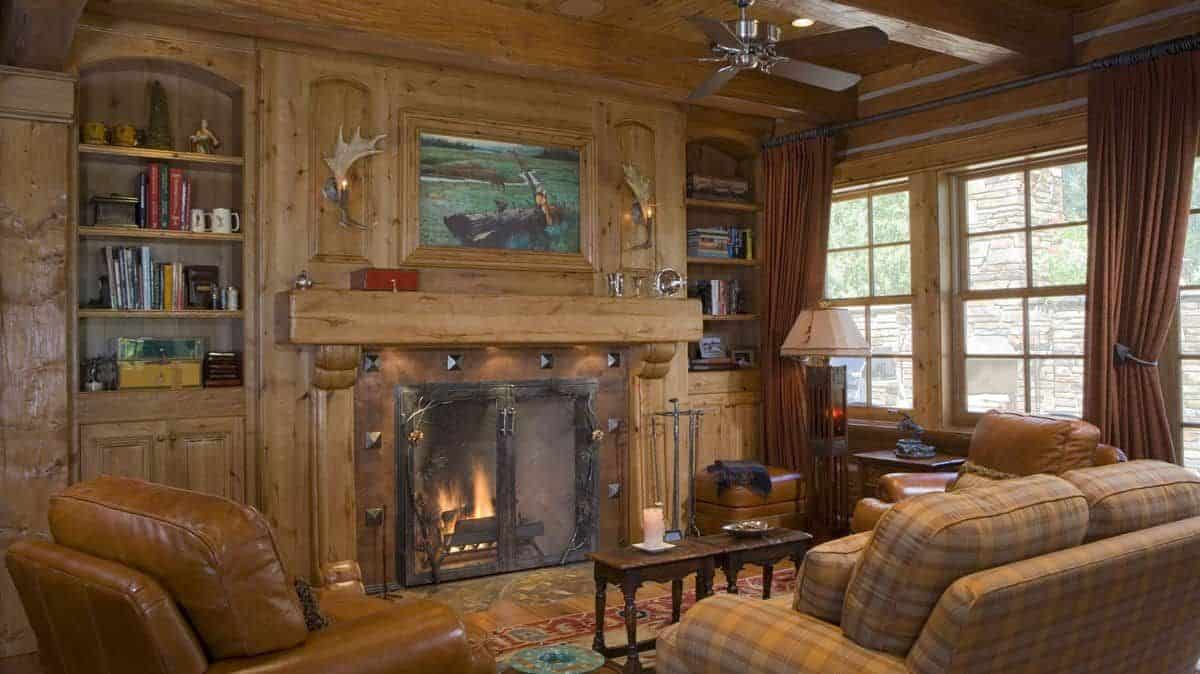
Around the corner is the master bedroom. This too has doors and windows overlooking the patio with fireplace and grill. A four-poster bed easily fits here along with chairs for a sitting area or reading nook. It is modern and still rustic in style with plenty of room to suit your needs.
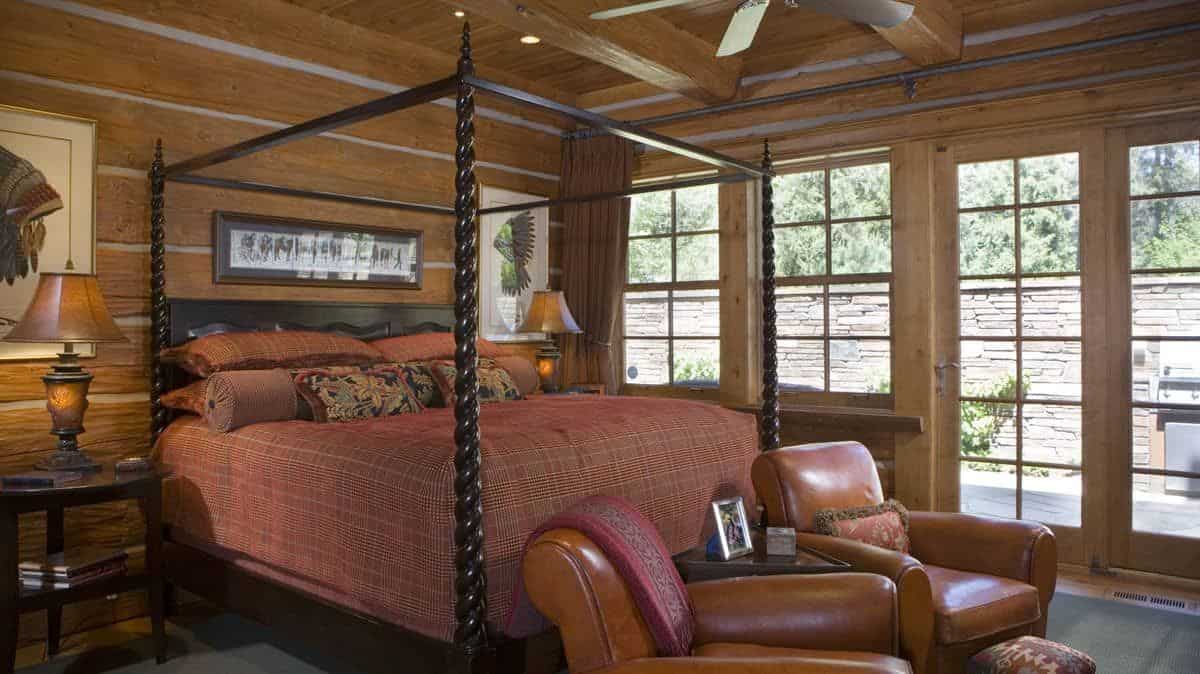
And the bathroom here has a true vanity. A soaking tub on one wall and a chest of drawers next to the vanity on the other wall create the ultimate relaxation space for a bubble bath at the end of the day. Setup your makeup mirror or hair care products on the vanity, and enjoy the comfort of space all your own for getting ready each day.
This home tour may not have everything you are looking for featured, but you can get a great idea of how the home layout will welcome you and become the ideal home for your future.
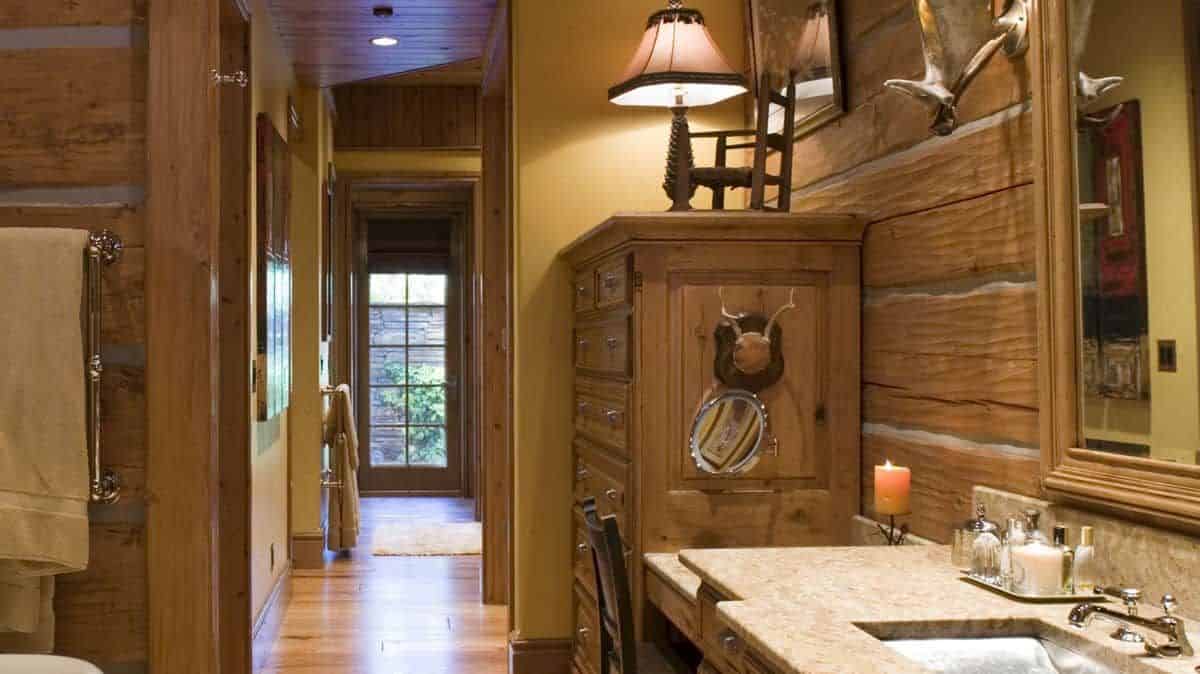
For more information about this cabin build, check out the Caribou Creek website. You can also find them on YouTube with regular updates. Make sure that you let them know that Log Cabin Connection sent you their way.
More Log Cabin Kits and Tours
- The New Lakeside is a Unique Modern Spin on Log Cabins
- The Water's Edge Log Cabin Has Gorgeous Covered Porches
- Aspen Lodge Log Cabin Is More Than Just Breathtaking Views
- Sunday River Log Cabin Includes a Stunning Chef's Kitchen
- Satterwhite Family Log Cabin Lake Home with Log Gazebo
- Island Lake Home is a Rustic Log Cabin with Modern Kitchen

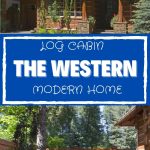
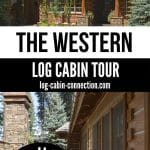
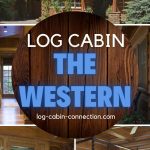
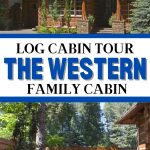
Leave a Reply