If you want a classic family home, then the Findlay log cabin has a beautiful floor plan and gorgeous details. From the three-car garage to the open deck on the side and back of the home, this is one cabin build that has something for everyone.
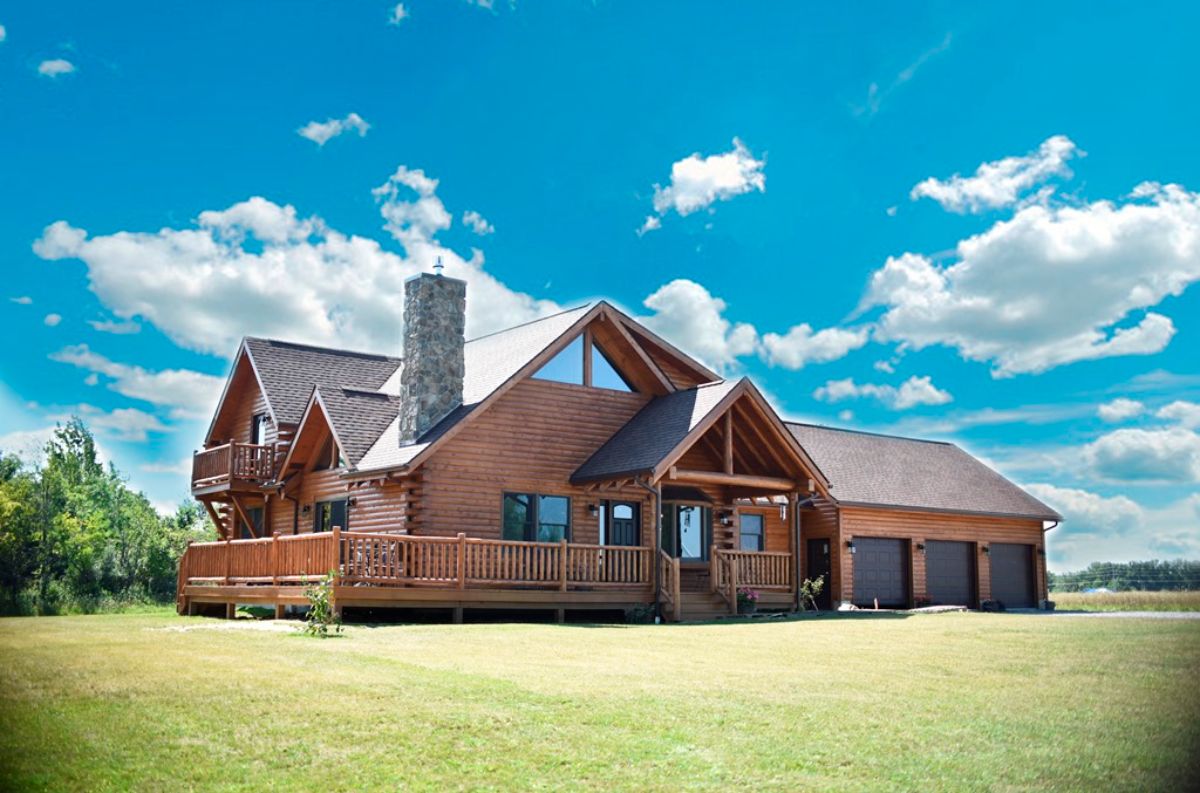
Log Cabin Size
- 2,552 square feet
- 3 bedrooms
- 2 1/2 bathrooms
Log Cabin Features
- Built with 6"x8" rustic Lodgepole pine logs.
- Interior rustic poplar B&D batton walls.
- The master bathroom and great room are covered with stunning pine tongue and groove barn siding for a unique look.
- Master bedroom and bathroom include a walk-in closet, spacious suite, and a Jacuzzi soaking tub in the attached bathroom.
- An open deck wraps around the front and side of the home with plenty of space for a grill or outdoor picnic table.
- Includes a 3-car garage that is attached to the cabin.
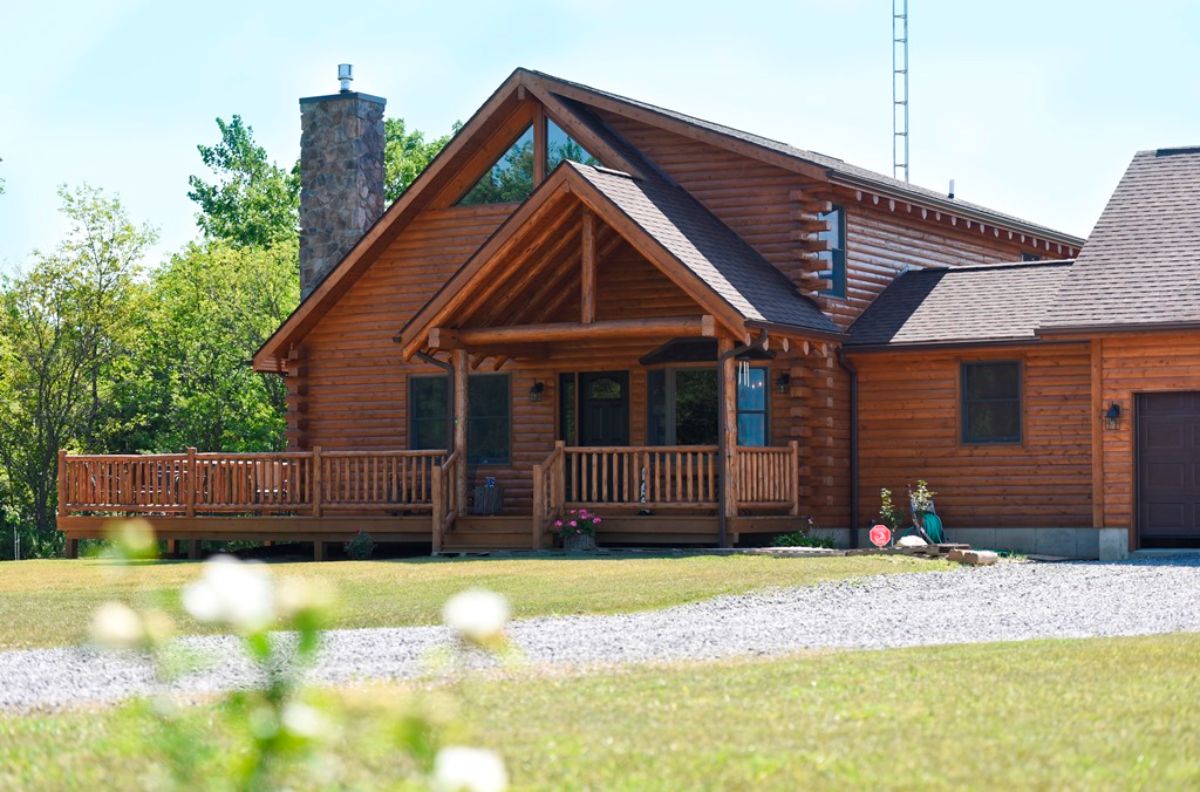
The deck wraps around from the covered front door over to the side of the cabin. A simple sliding door off the kitchen leads right onto the deck that has tons of room for chairs, swings, benches, and could easily hold a grill or smoker for weekend barbecues.
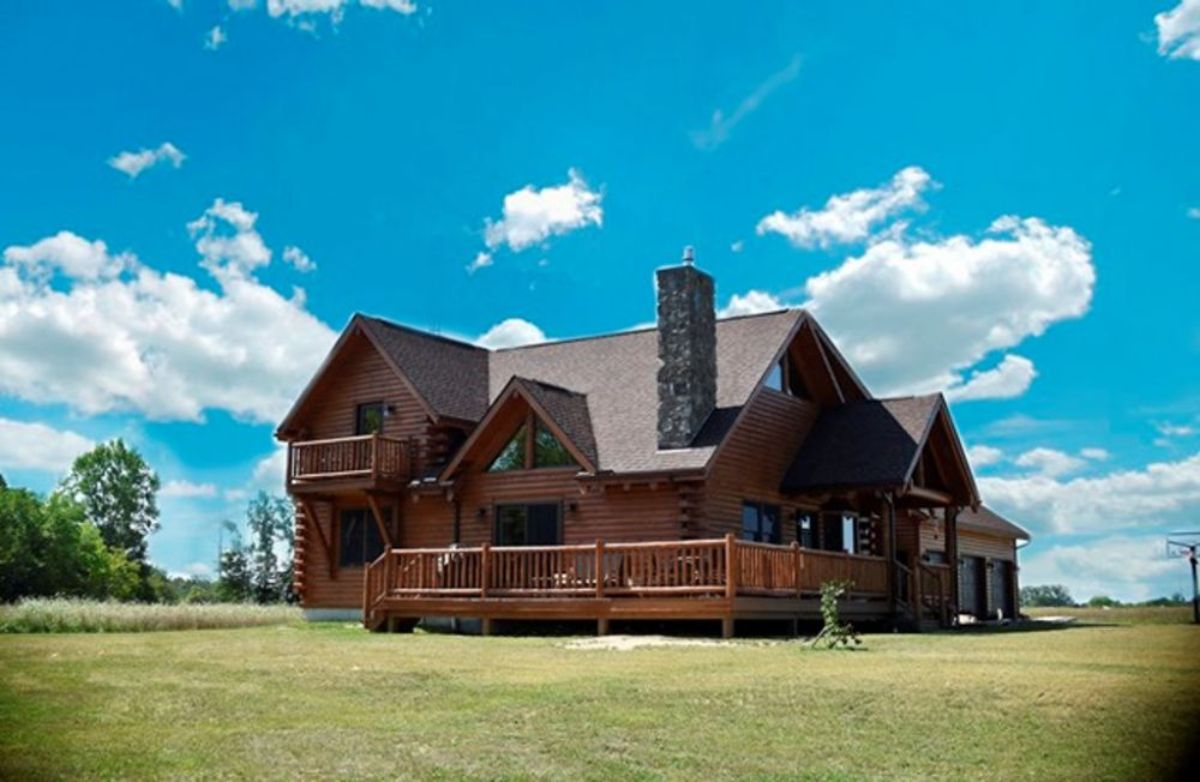
While one side has a deck, the other side holds the three-car garage and a simple two window wall. While one side of the home is ideal for entertaining, this side is all business, except for that basketball goal in the driveway for fun afternoons.
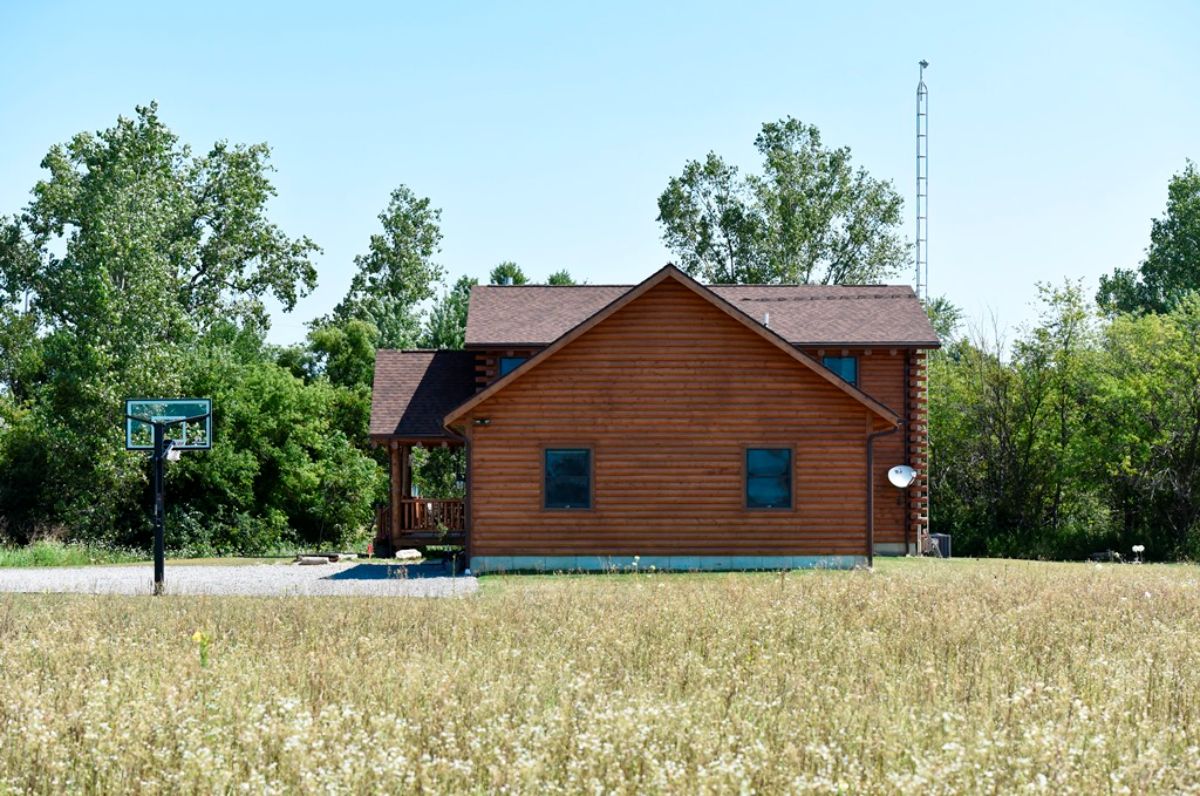
I love that this home includes a balcony off the second-level bedroom. Such a nice addition that creates a fun little nook for relaxing or stargazing. Plus, it adds shade over the window below for a nice place to place a chair for relaxing in a cool breeze.
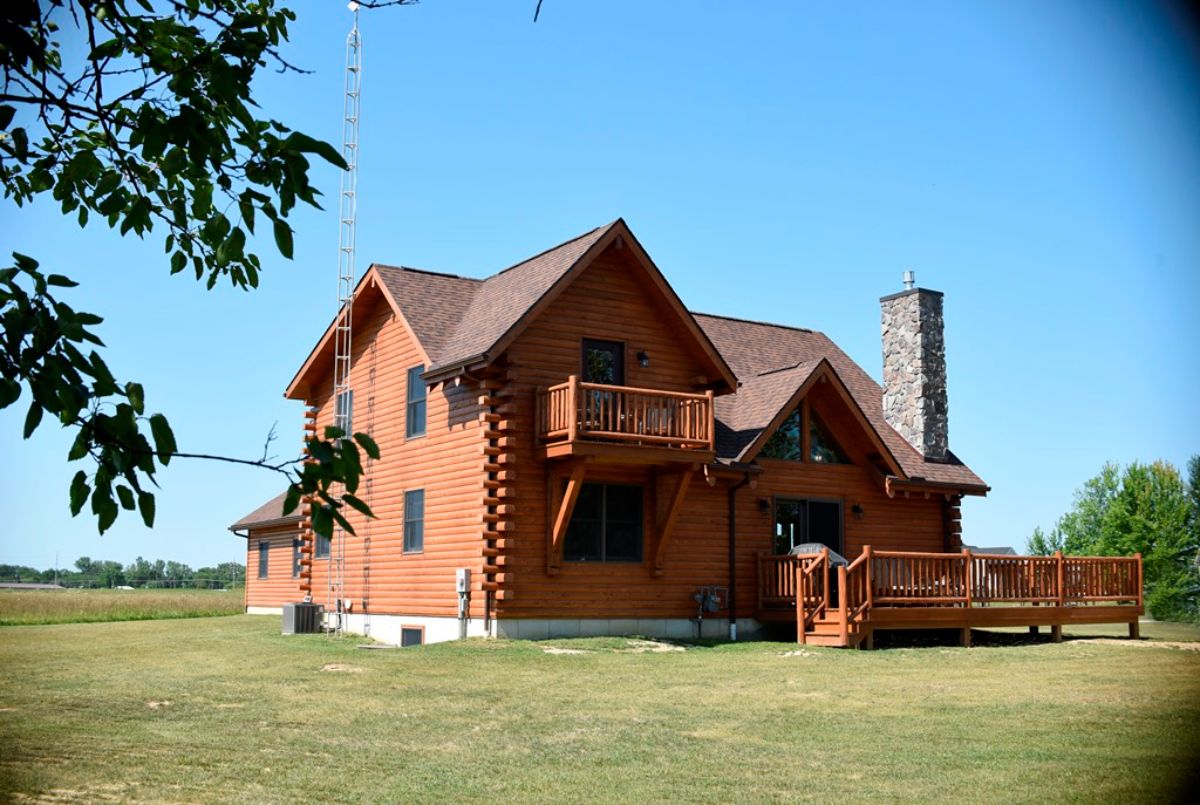
While we aren't given many pictures of the interior of this cabin, we can easily see the beautiful woodwork and stonework inside. The great room has cathedral ceilings and this gorgeous barn siding covering that is ideal for showing off the rustic style we all know and love from cabins.
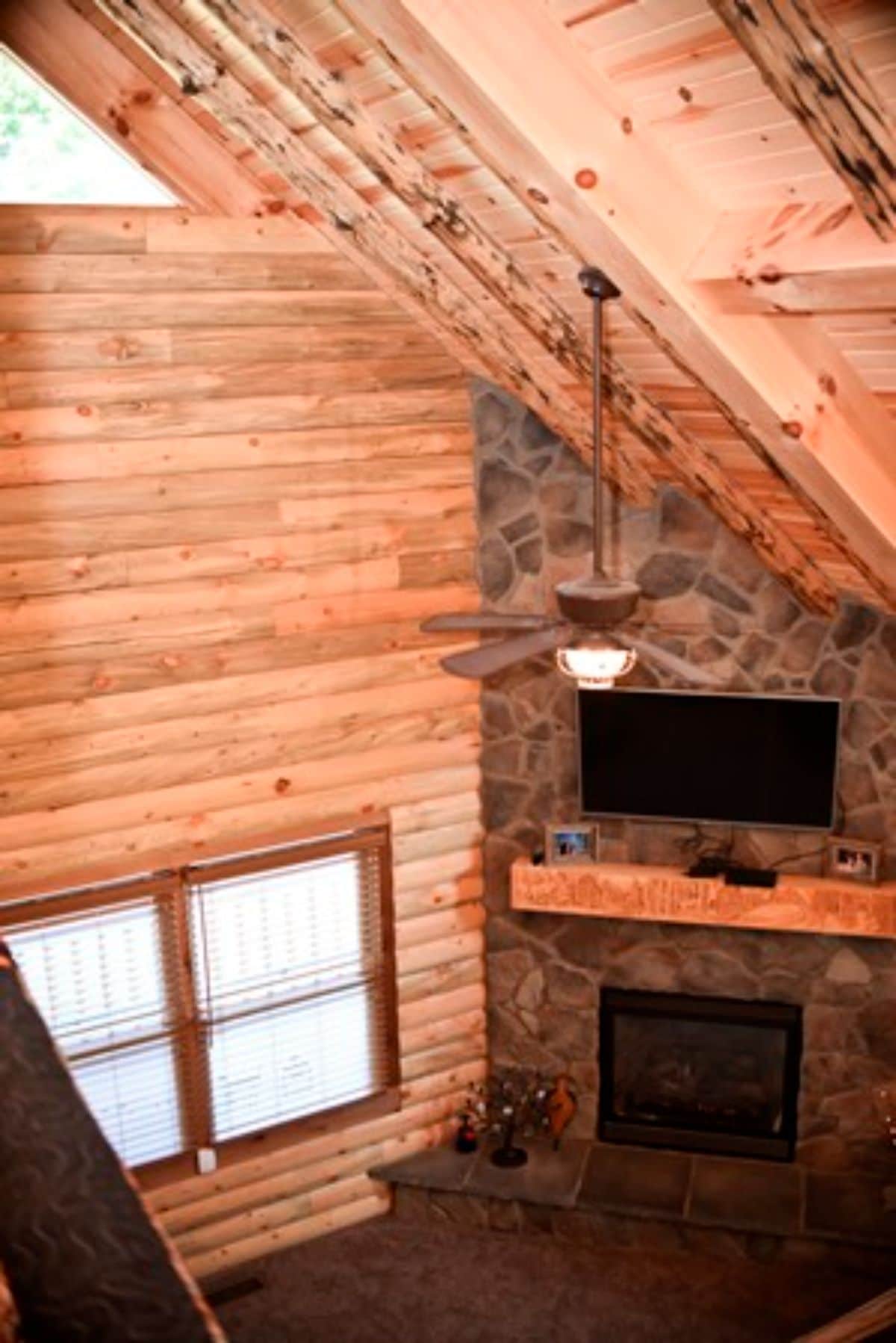
From the rustic log beams for structural integrity to the simple hand-hewn log railing and spindles on the loft, this home has everything you want in a rustic space. It really follows the classic cabin style with modern influences and conveniences.

I love the modern kitchen here with plenty of cabinets and storage space. The extra-wide counter between the kitchen and the dining room si a personal favorite for preparing things like cookies or pastries.
A dining room is to the right in this image with the living room/great room in the foreground. Of course, the arched doorway in the background is the opening to the breezeway to the garage.
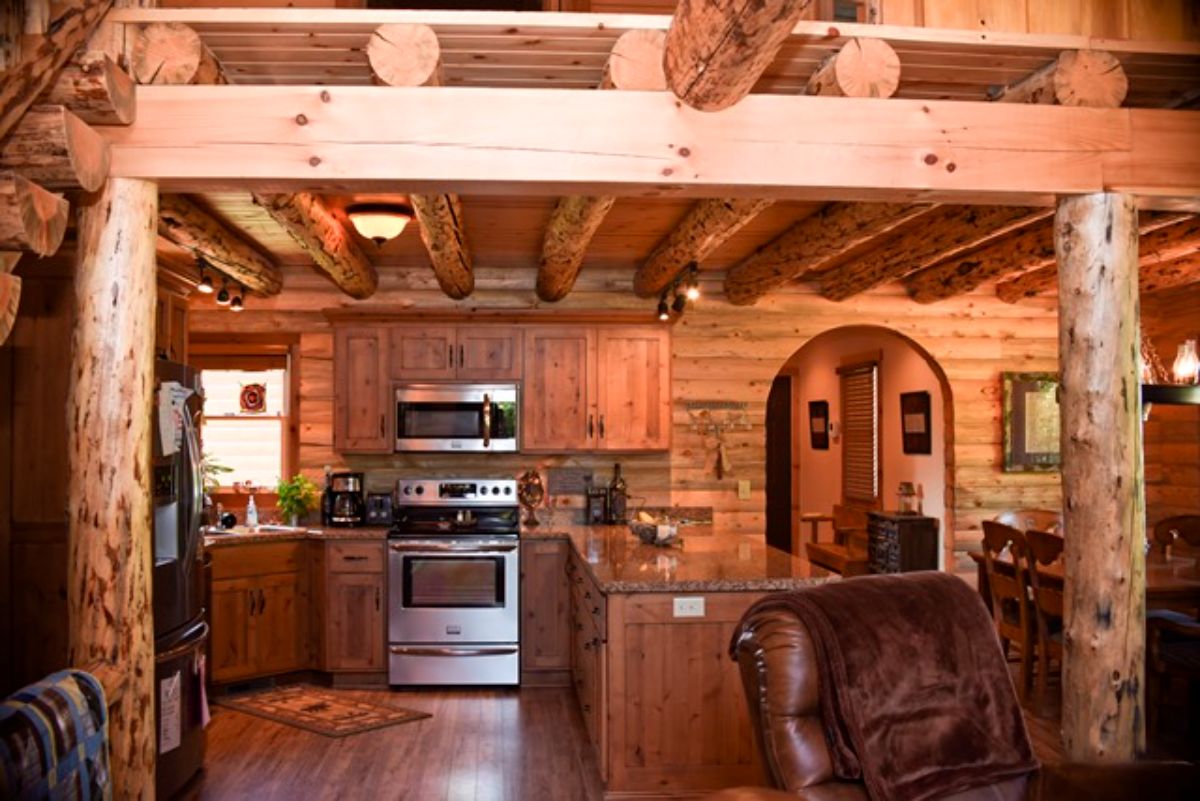
I love this look into the kitchen. It shows how much extra open countertop and cabinet space there is. There is also room for 4 to 5 stools here under the edge of the counter for the perfect breakfast bar or dining nook for kids.
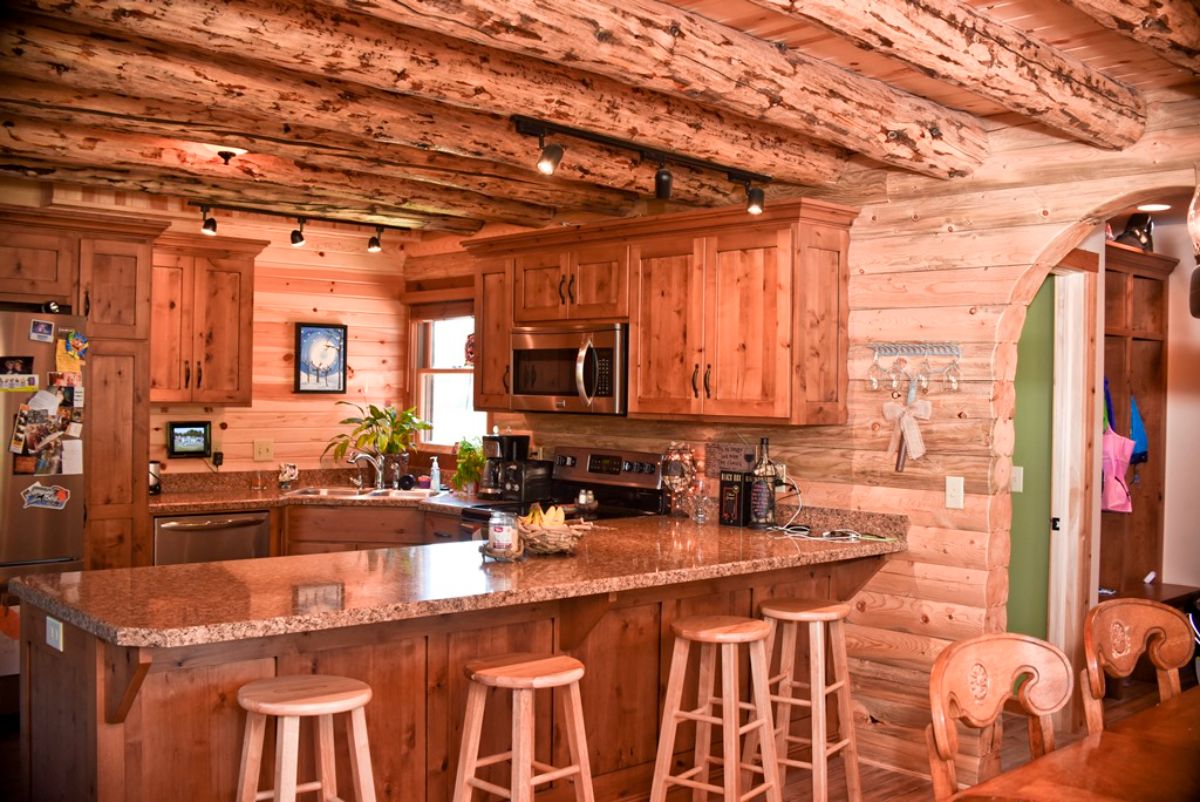
A look into the master bathroom shows this Jacuzzi soaking bathtub in the corner. A great luxury to add to any home, but it really elevates the cabin in a simple but functional way.
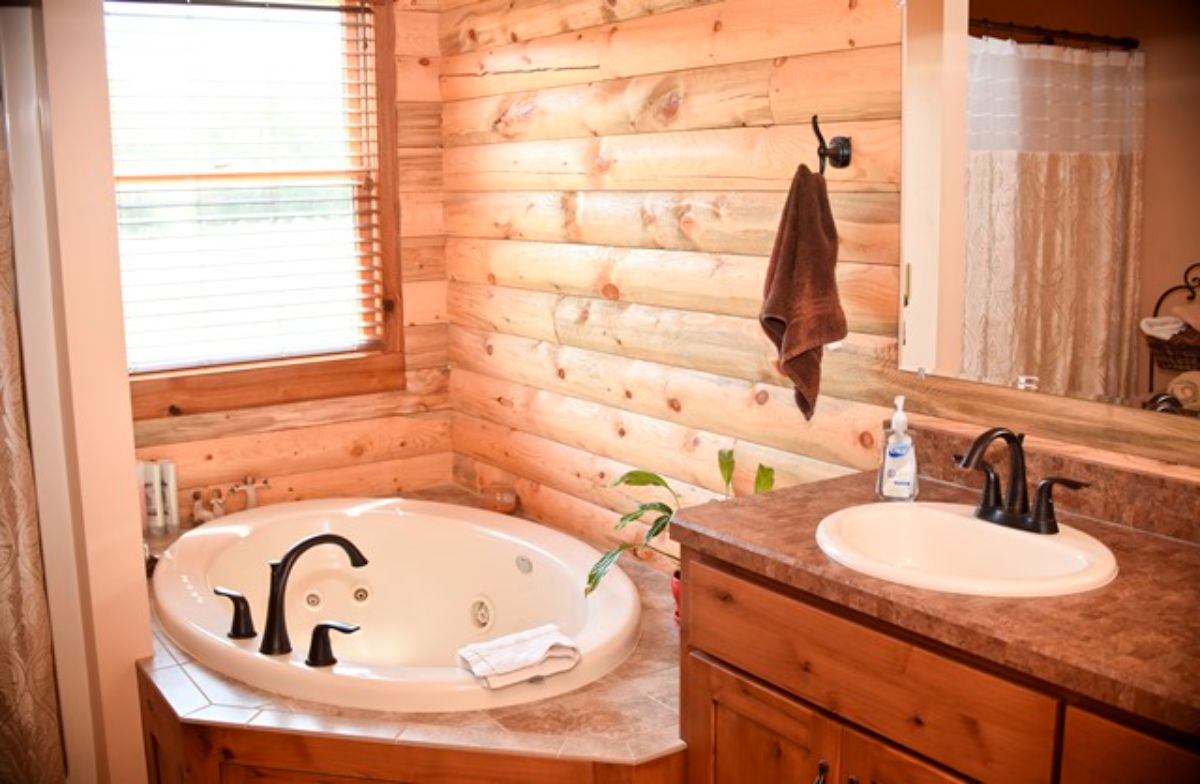
Upstairs are two additional bedrooms with tons of storage space, a bathroom, and a small landing area for a chair to relax. The home has everything you need in a well-thought-out style with simple structures and quality building supplies.
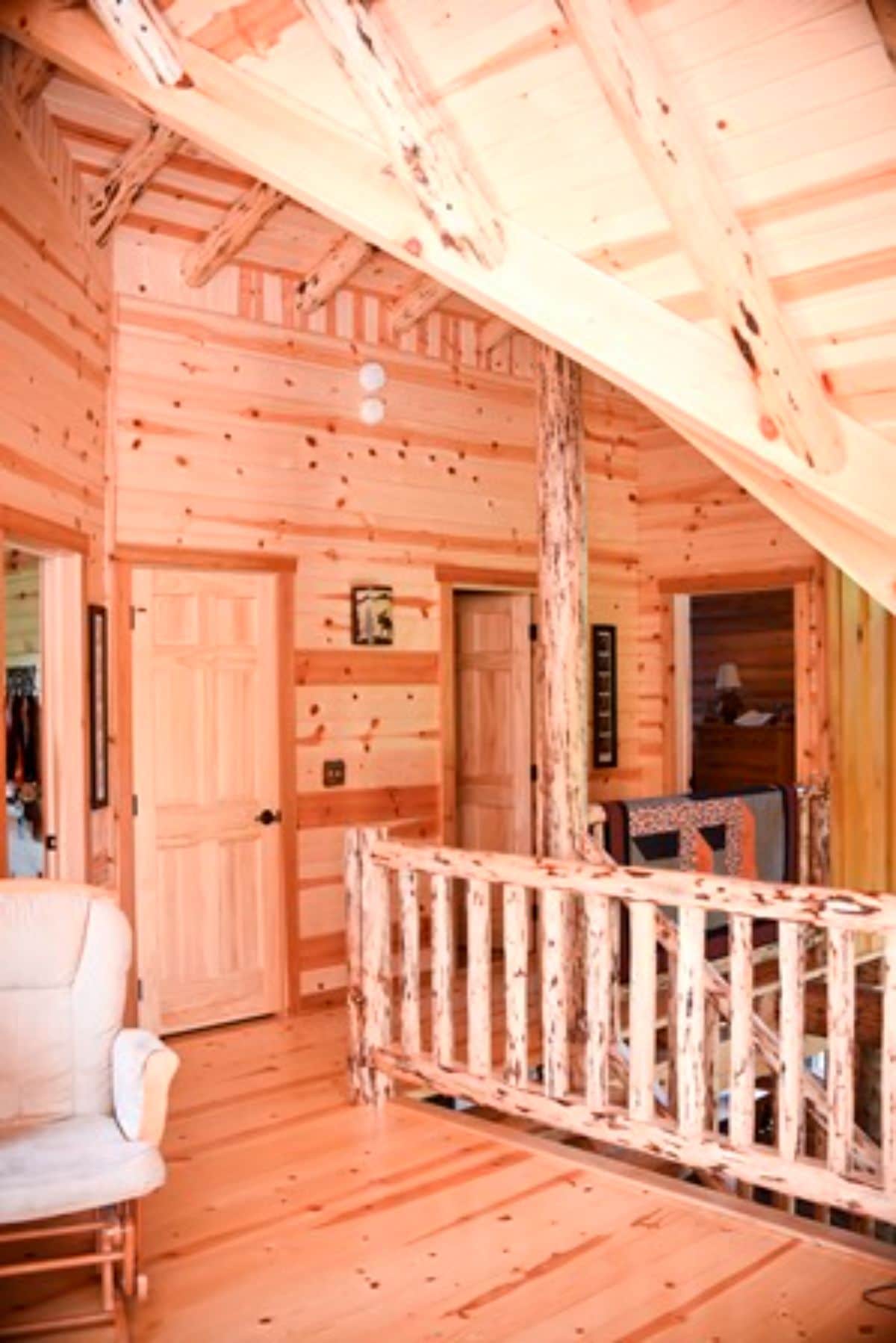
If you are interested in this log cabin build, check out the Fairview Log Homes website. You can also check out their Facebook and Instagram accounts for more regular updates on new builds. Make sure to let them know that Log Cabin Connections sent you their way.

Leave a Reply