The Gentry Cove cabin is a personal favorite that is smaller than most. With just 1,160 square feet of livable space, it definitely has a small footprint compared to most, however, it feels bigger and is open for a perfect home for small families.
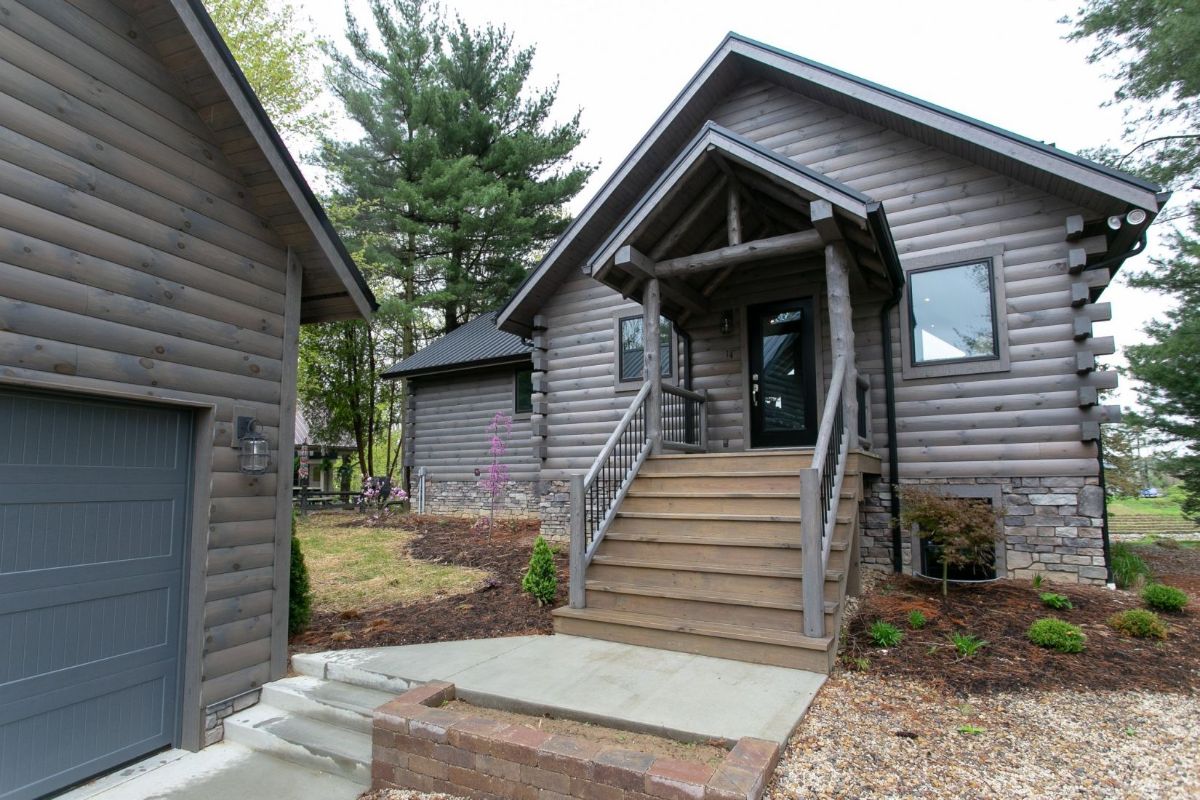
Log Cabin Size
- 1, 160 square feet
- 1 bedroom
- 2 1/2 bathrooms
Detached 2-car garage and finished basement are included.
Log Cabin Features
- The bedroom suite includes a walk-in closet with an attached master bathroom that includes a walk-in shower and extra storage space.
- 2 main floor bathrooms and a half bathroom in the basement.
- The main floor open floor plan includes the great room/living room space, an open kitchen, and large dining room space that are open to each other.
- A large porch on the back of the home faces the lake with both open and covered areas for relaxation.
- The screened porch off the side deck of the home allows for an interior space that is open to the outdoors.
- The large patio behind the home from the walkout basement entrance.
- The basement includes a private home office space that could be used for an additional bedroom or storage space.
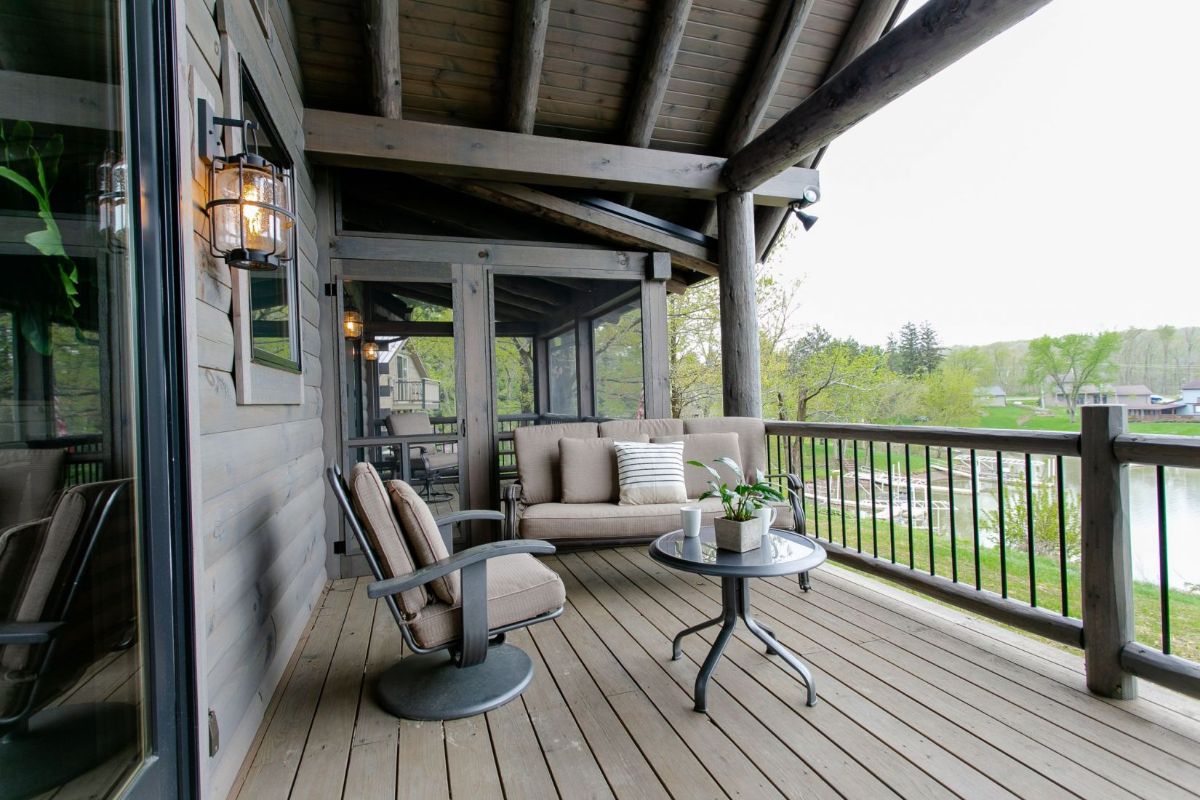
One of my favorite parts of this build is the inclusion of the screened porch. It's such a nice addition that gives you protection from the elements but is still an outdoor space. It reminds me of summer evenings sleeping on the porch for a cool breeze.
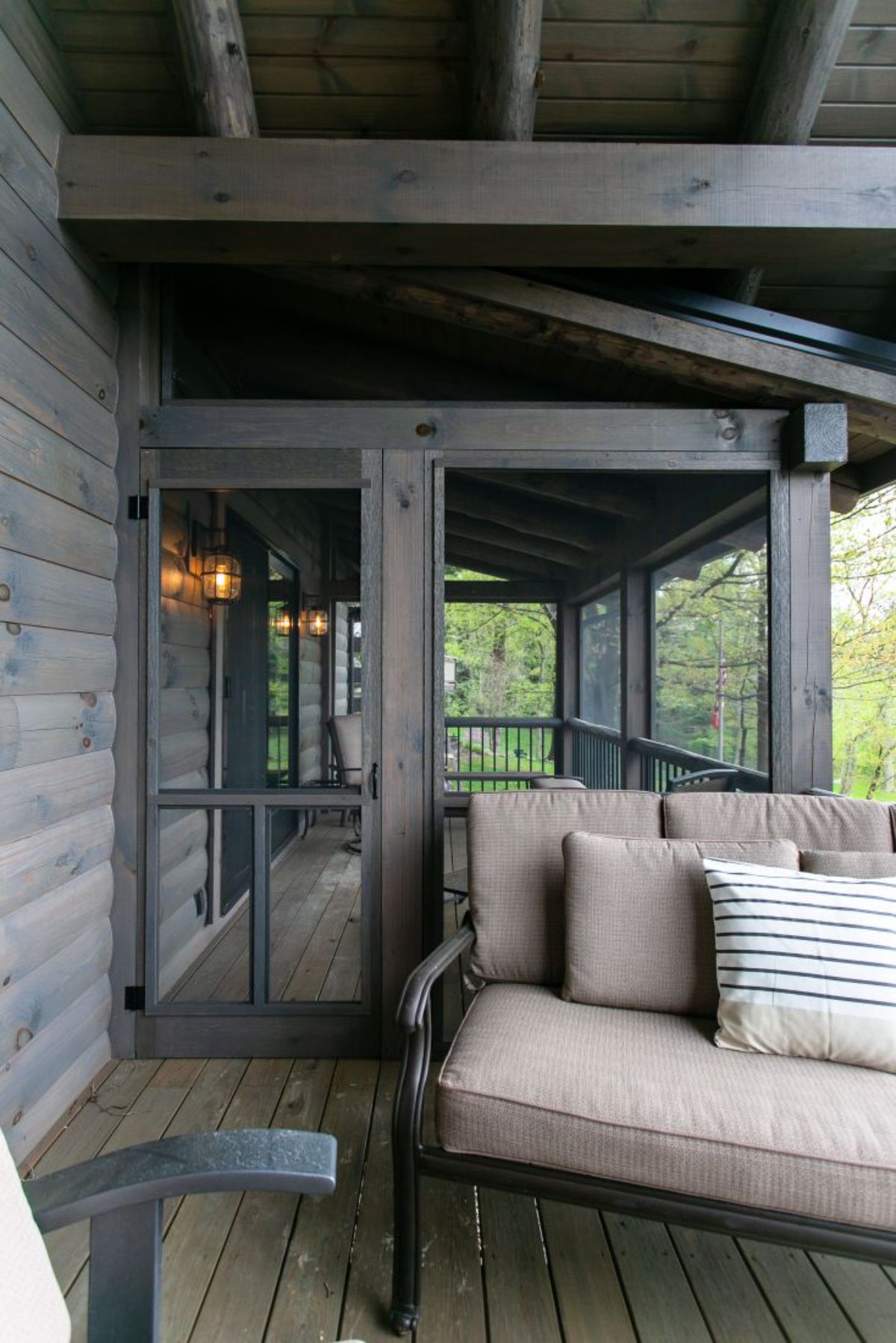
I love this view off the side of the home to the lake in the background. So beautiful!
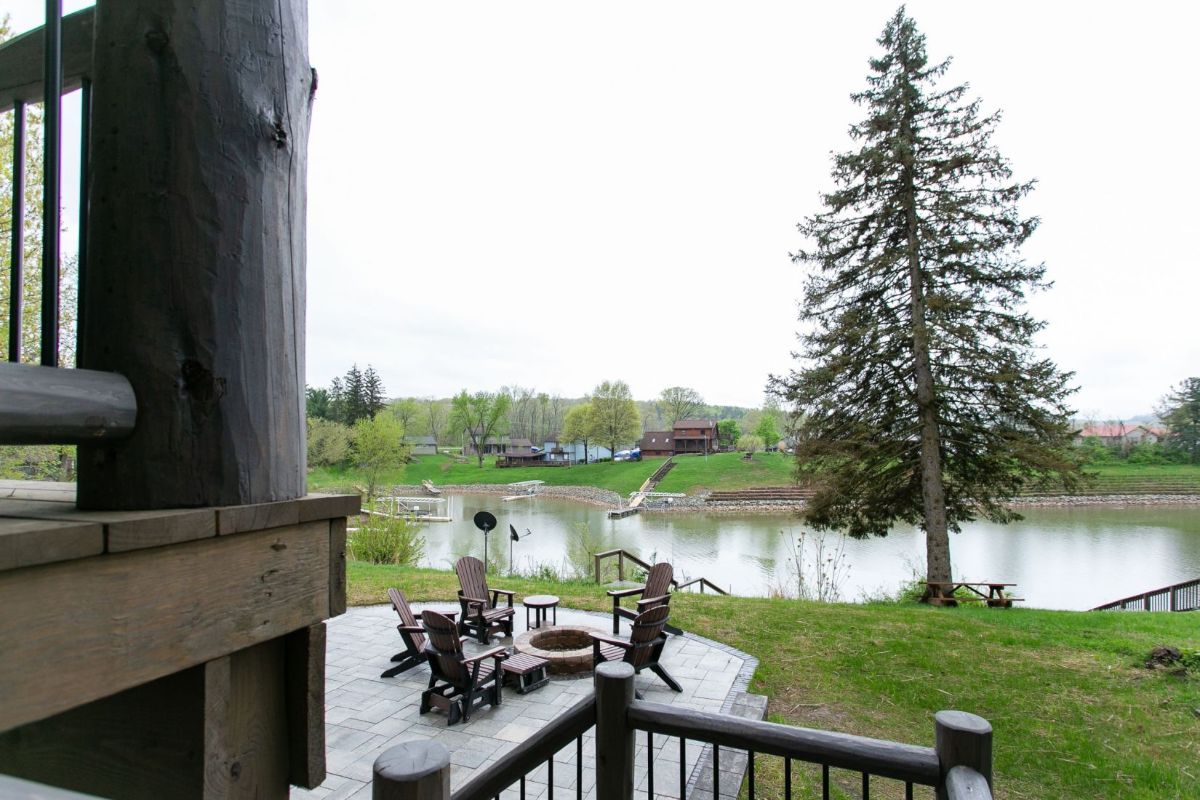
The back of the home includes the walkout basement, a covered deck above that is open to the great room inside, and the screened porch to the side.
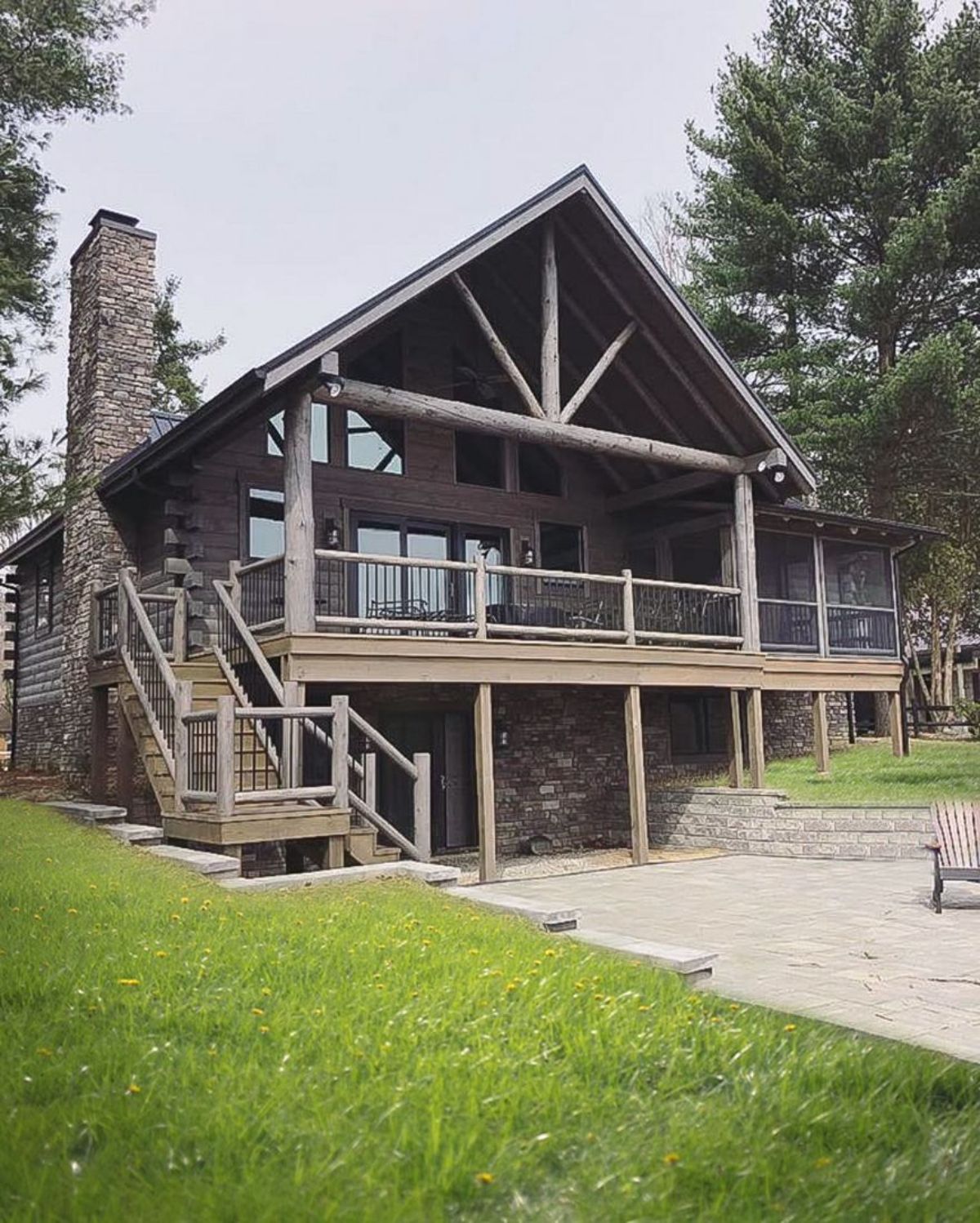
Another angle shows the shape of the home a bit better. The cabin is an "l-shape" so the entry goes into one long room with the bedroom and bathroom jutting out to the side giving the back of the home shown below a longer profile.
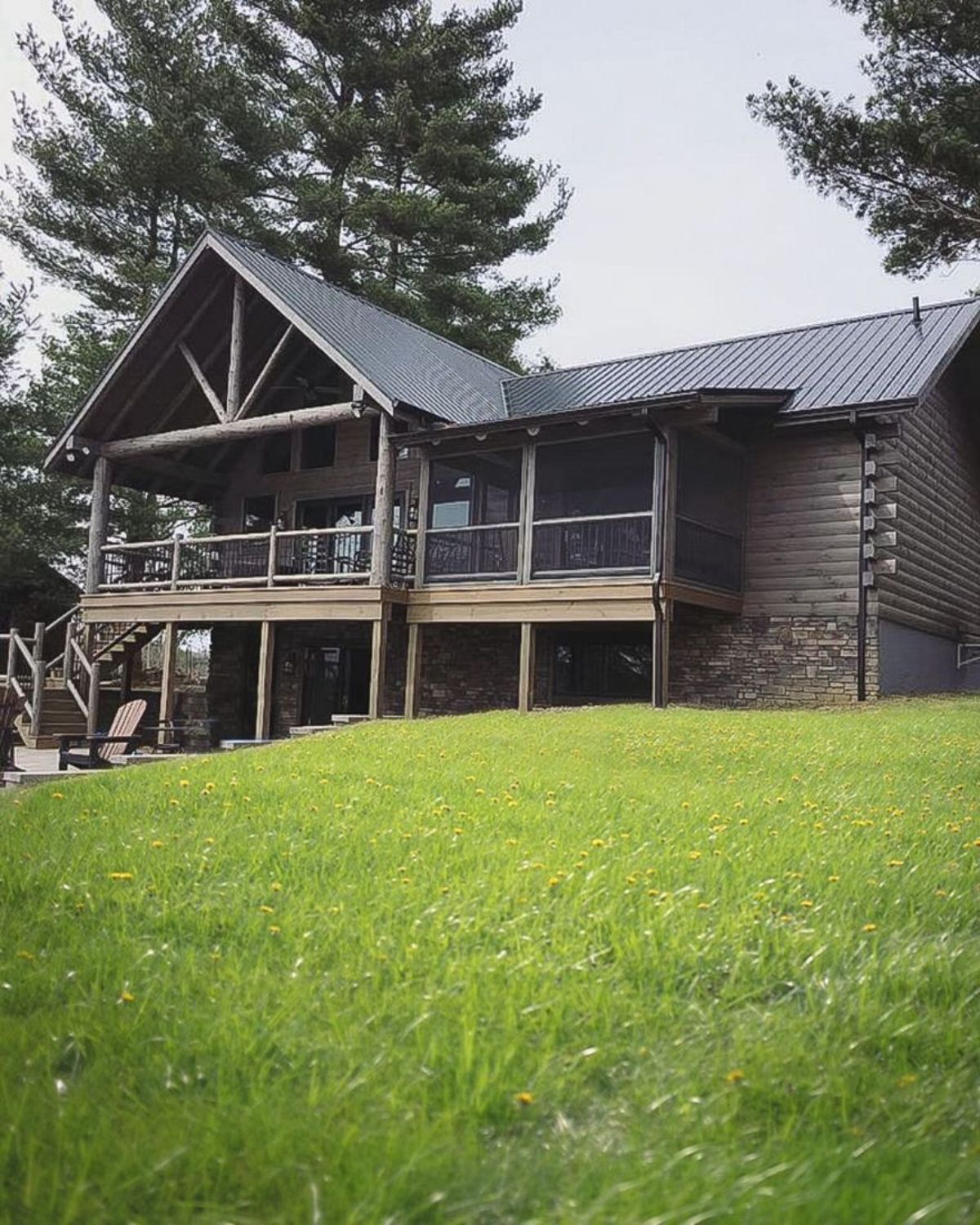
Inside this cabin, the same gray stain is shown on the walls and ceiling. The front door opens up into the living space with the dining room on the right, the kitchen on the left, and the living space in the background.
From the image below, you also see the door on the left. Just outside that door is a handrail leading down to the basement. With a simple layout that is conveniently lain out, this home is comfortable and cozy.
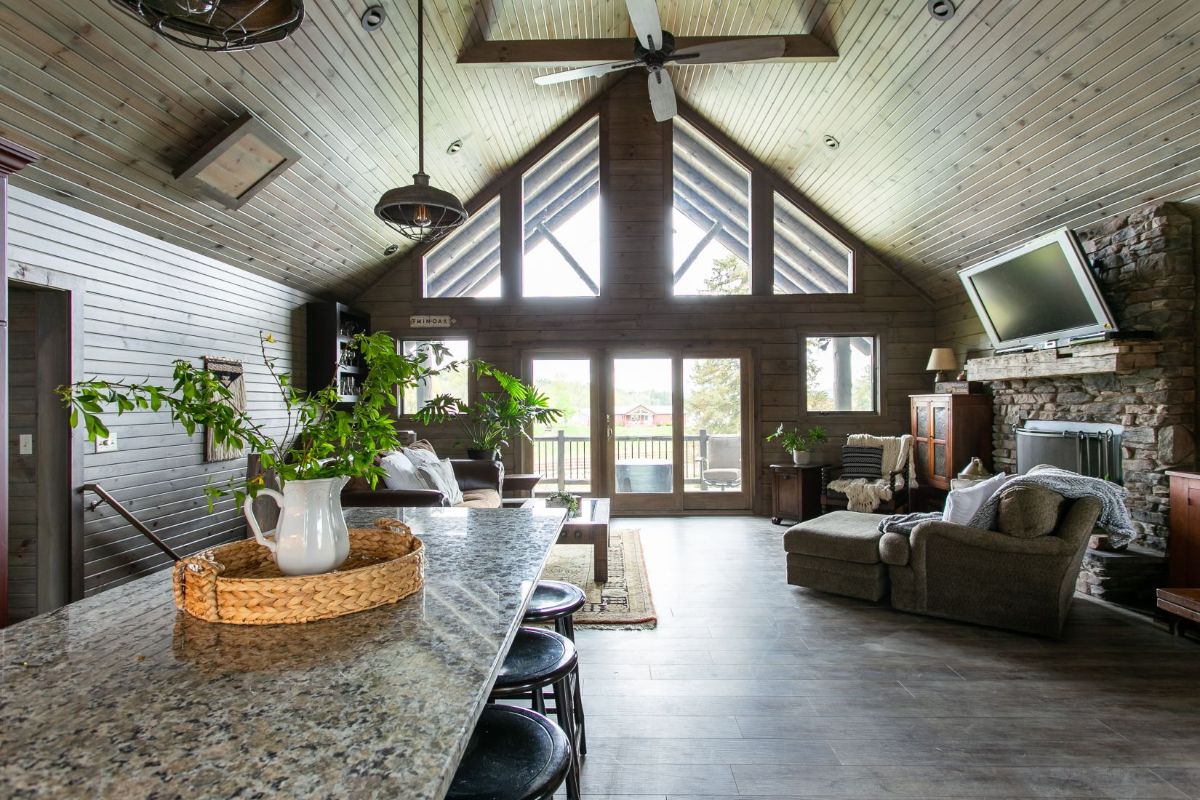
The space in this living area is set up for comfort with sofas and chairs on both sides and a television mounted above the fireplace on the right. With the wall of windows on the back of the home, you have tons of natural light coming into this area.
On the far left, you can see the log railing and stairs leading down to the basement. I love that it is convenient but doesn't detract from the rest of the living space.
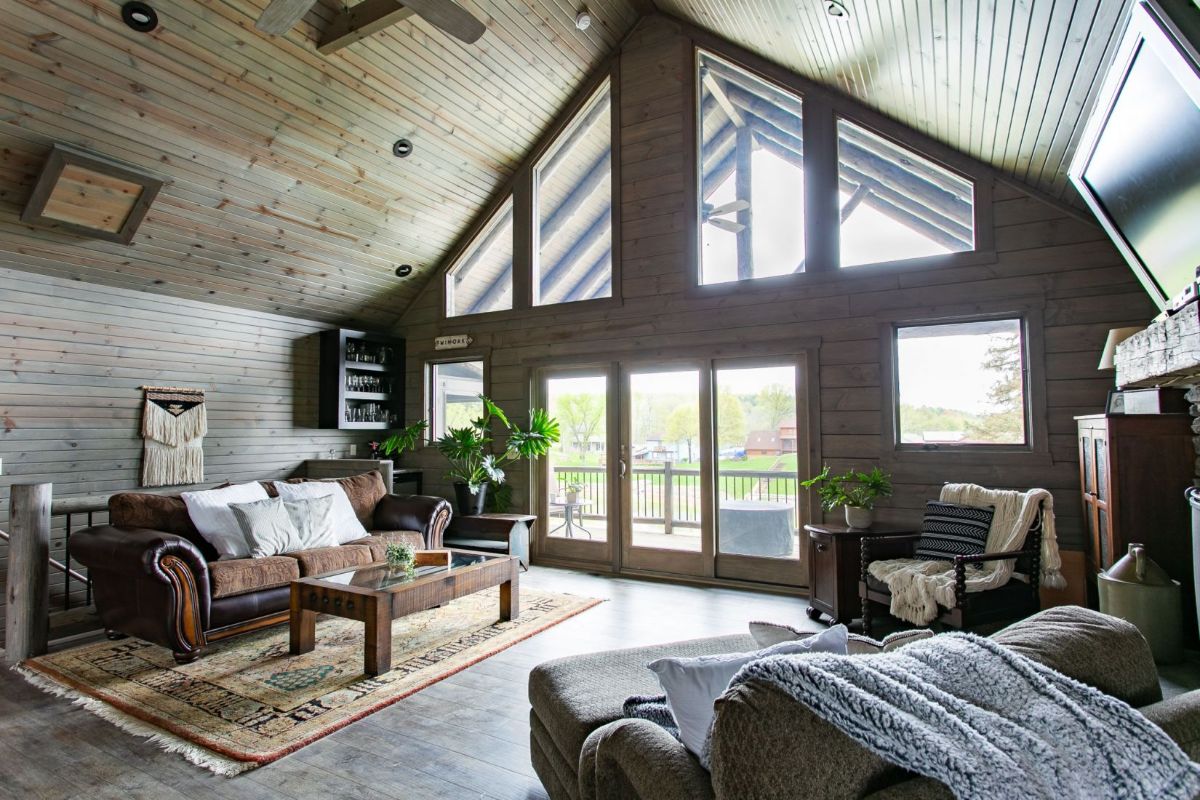
Below you see a look across the living area that shows the open door into the bedroom and bathroom located off the side of the home. It also gives you a first look at the kitchen space with those dark cabinets and a darker refrigerator.
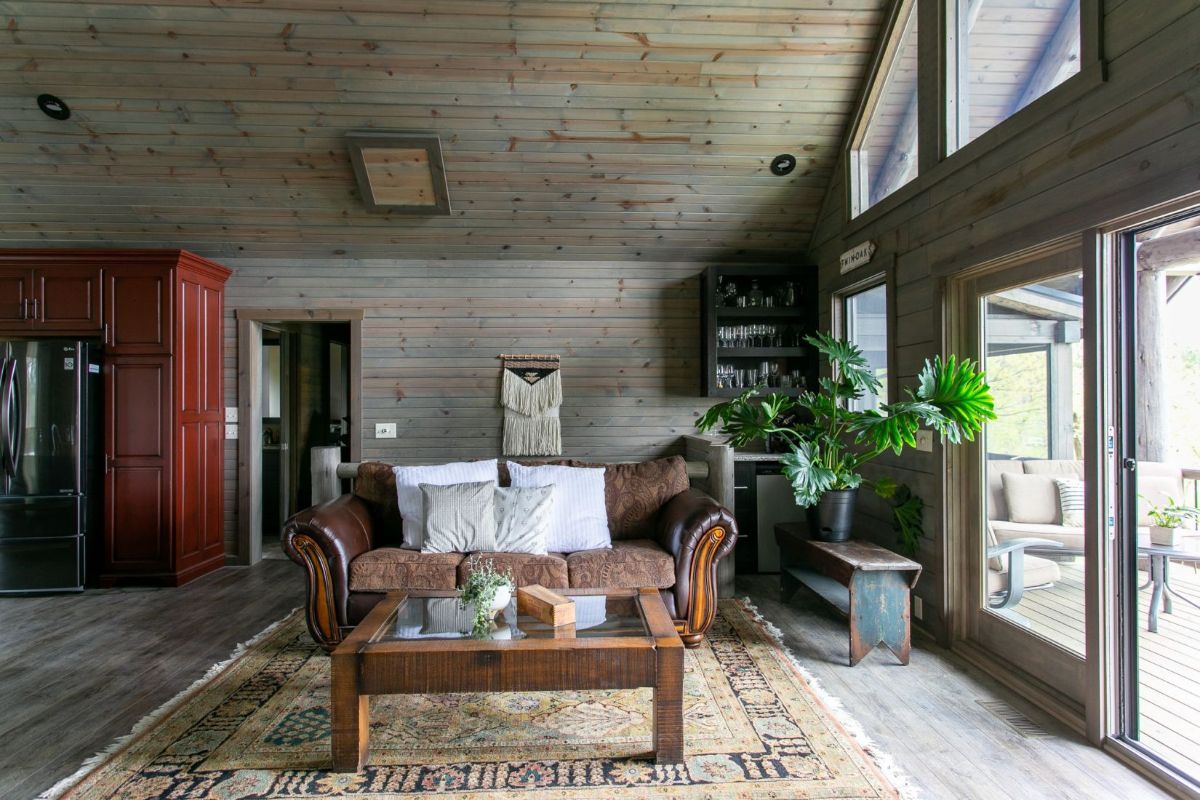
In this image, you can easly see the full open space of the kitchen and dining room layout. With the tall ceilings, what might otherwise feel cramped really feels large and open.
Storage cabinets on the left by the dining table are great for everything from family games to being used as a China hutch. On the right, you get the full kitchen layout with dark wood cabinets, stainless steel appliances, and an extra island counter space in the middle that includes bar seating.
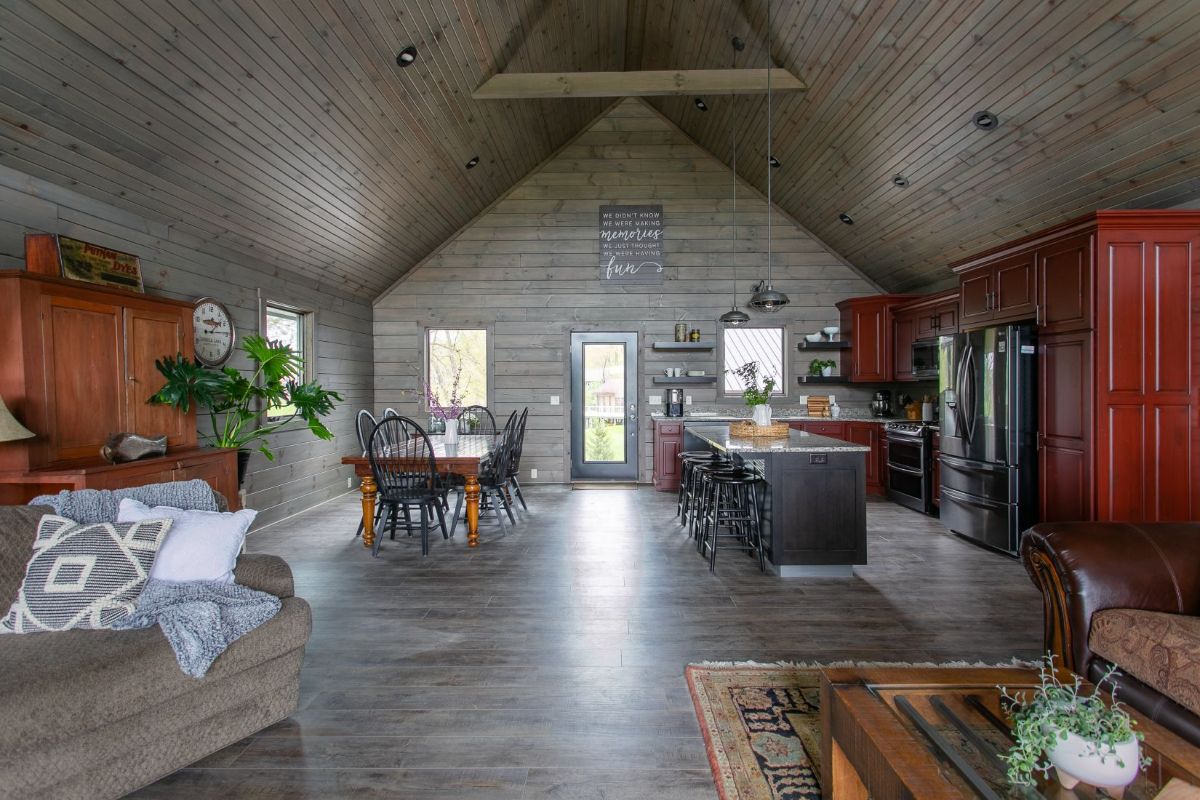
A bit closer look into the kitchen shows there is limited counter space on the right but the bar island makes up for it. This space is definitely ideal for simple family meals.
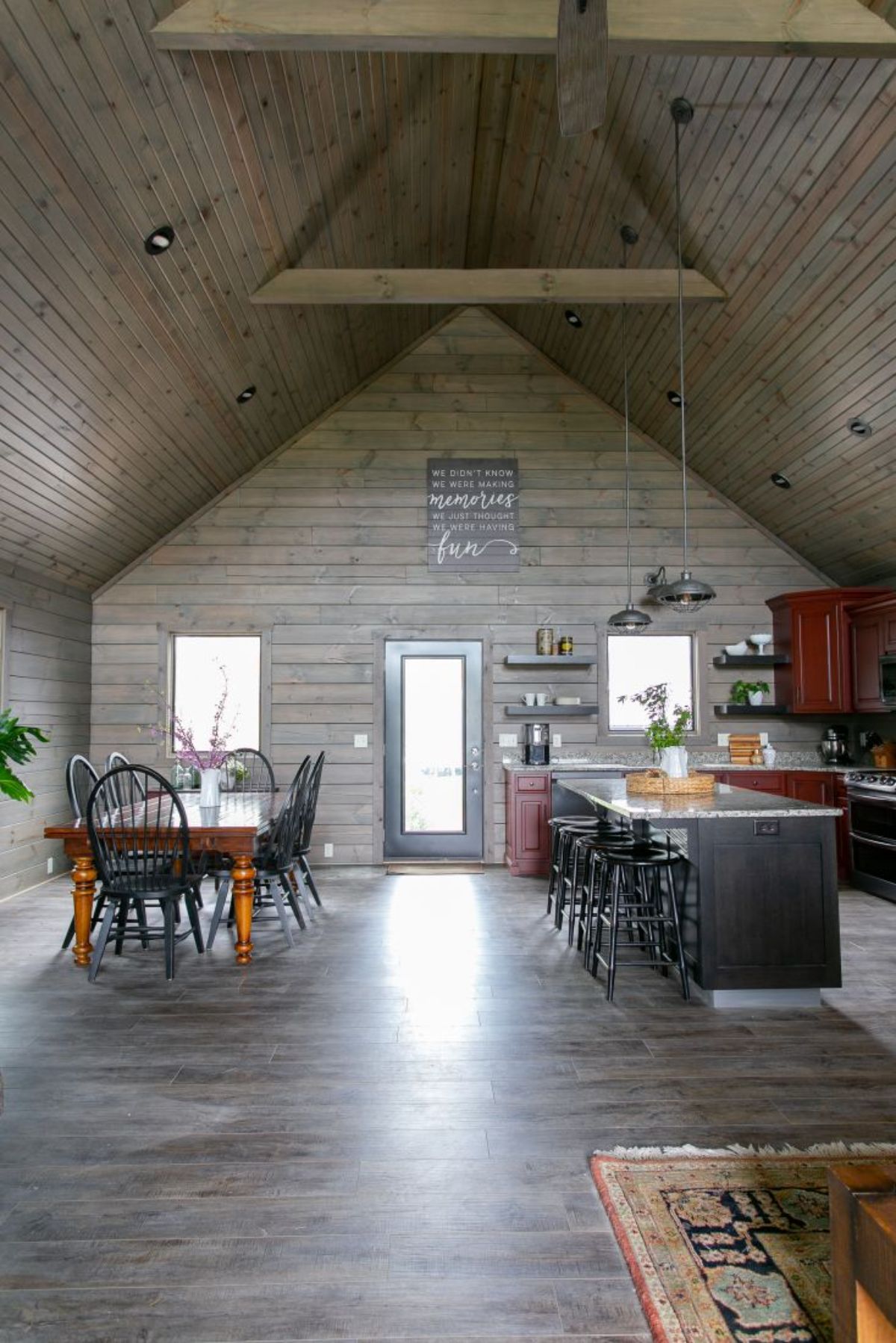
I like the contrast between the gray walls and this darker rich wood stain. The kitchen is basic with just the usual needs met, but it does include an extra amount of pantry space that is ideal for keeping food right on hand along with cooking supplies and utensils.
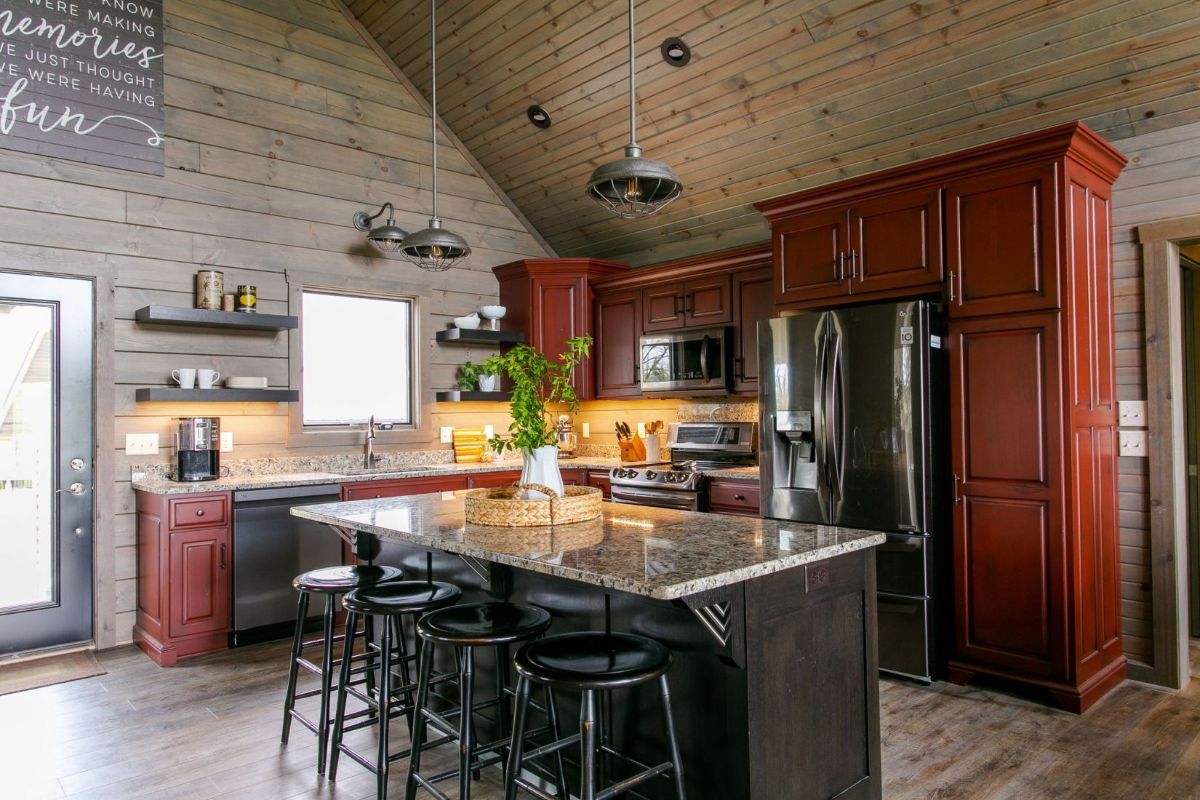
One popular addition in kitchens that I have come to love is the use of floating shelves. It gives the much-needed storage space but also makes the room feel more open and less stuffy.
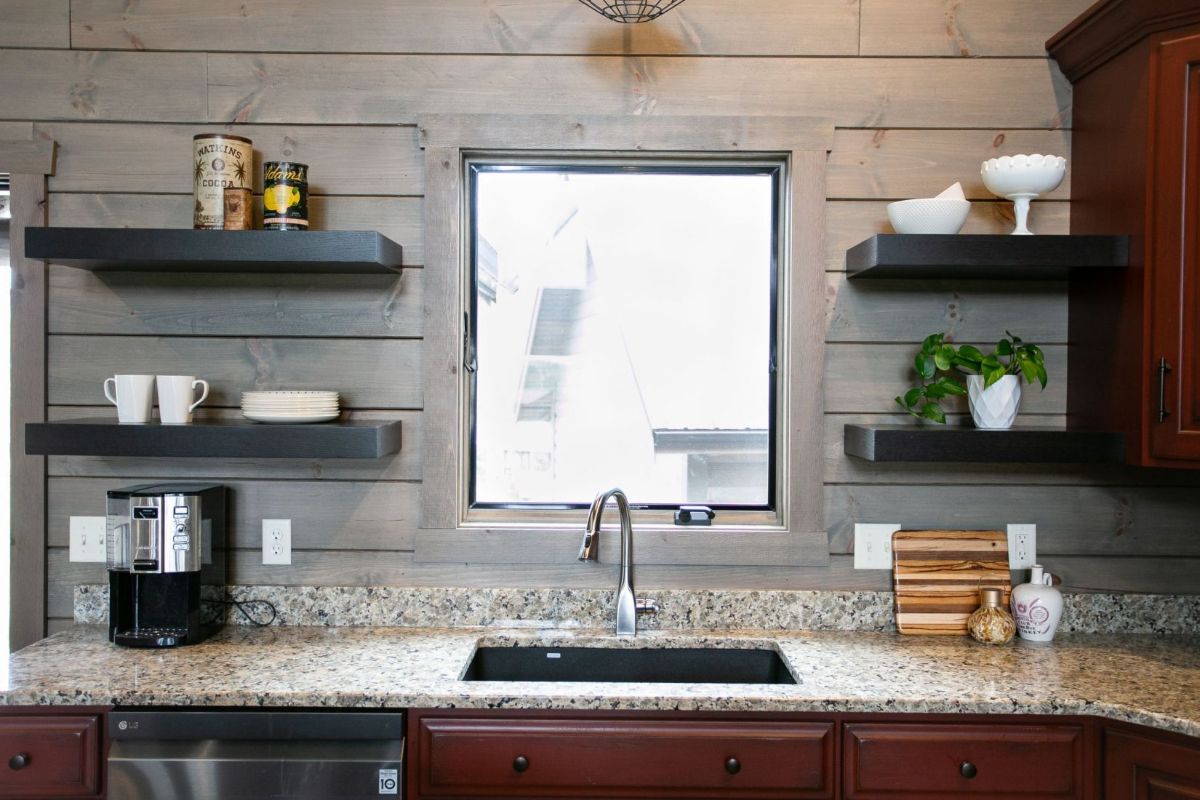
The main floor bedroom is a lovely open space with a private door leading to the screened porch and deck on the back of the home.
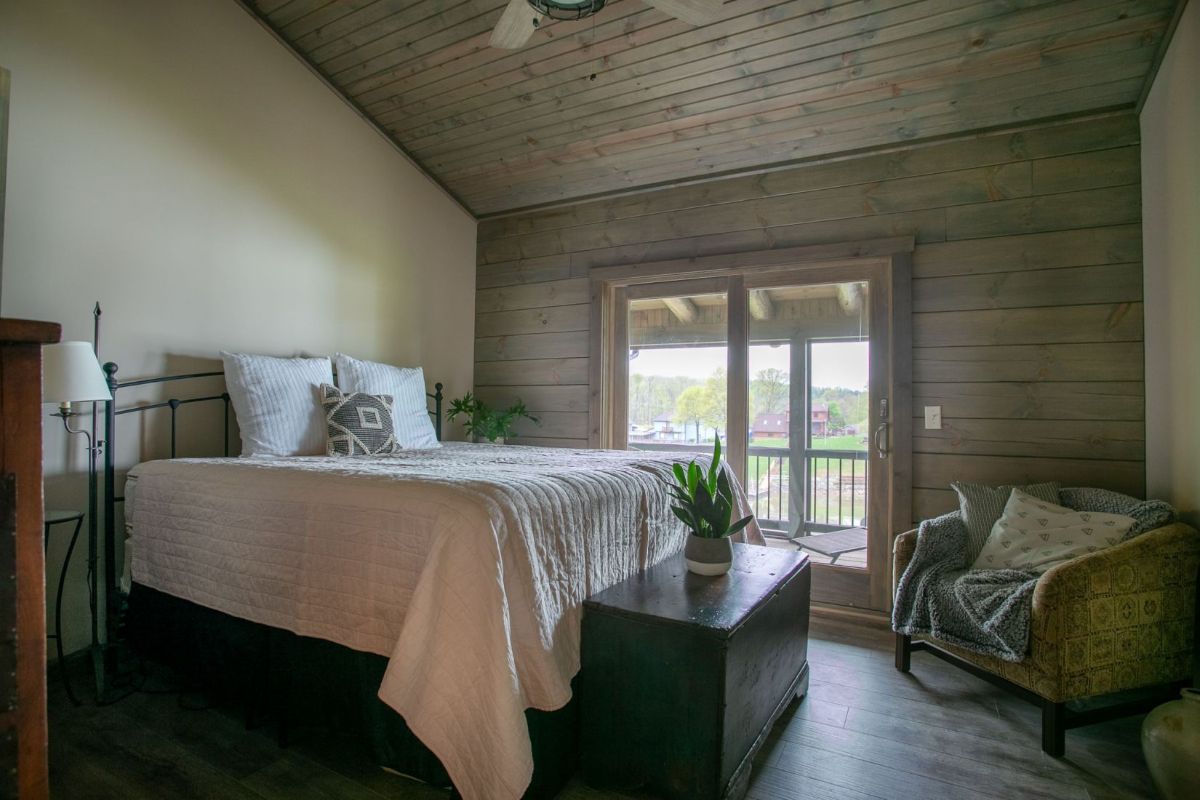
This suite includes this gorgeous bathroom with a corner shower unit with custom tile. It's truly stunning and ideal for giving the home that upscale luxury feeling without sacrificing the classic rustic look that is desired.
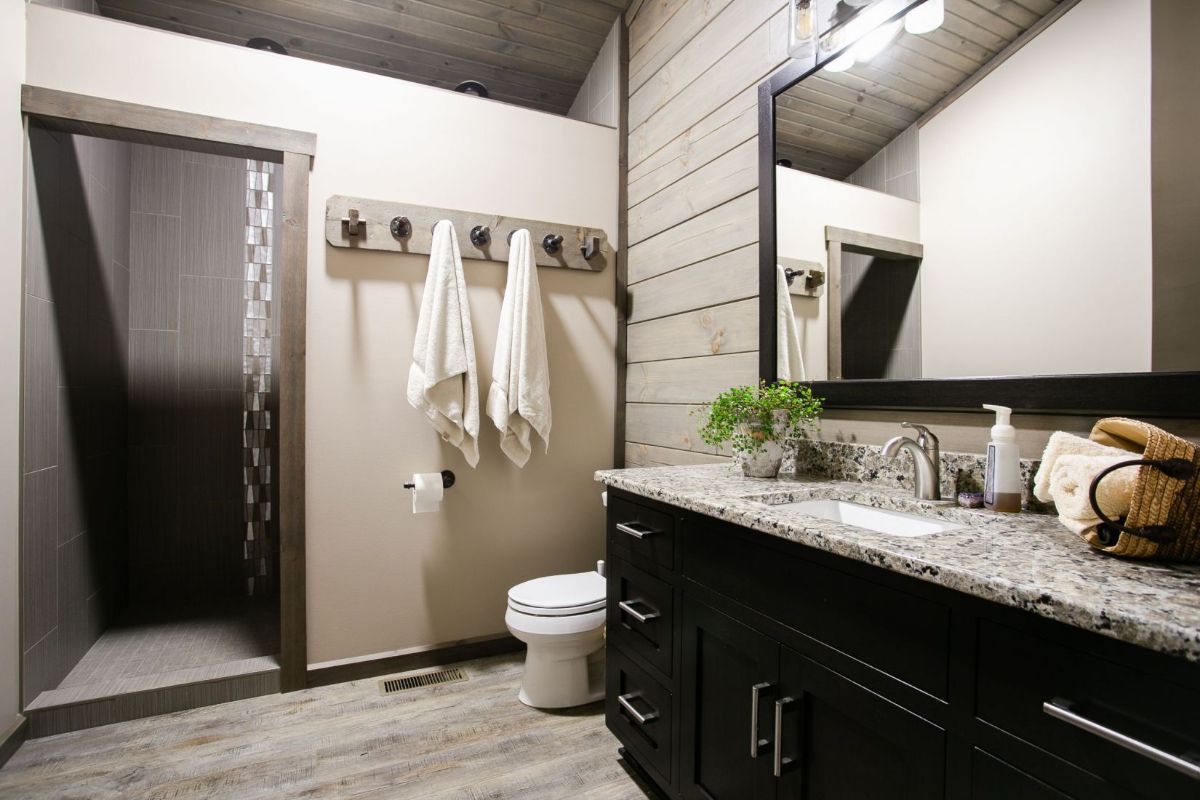
Inside the shower, you see a tiled wall with a separate cubby for shampoo and soap. A traditional shower head is detachable along with a rainwater showerhead above that stays in place for that extra comfortable and relaxing spa experience.
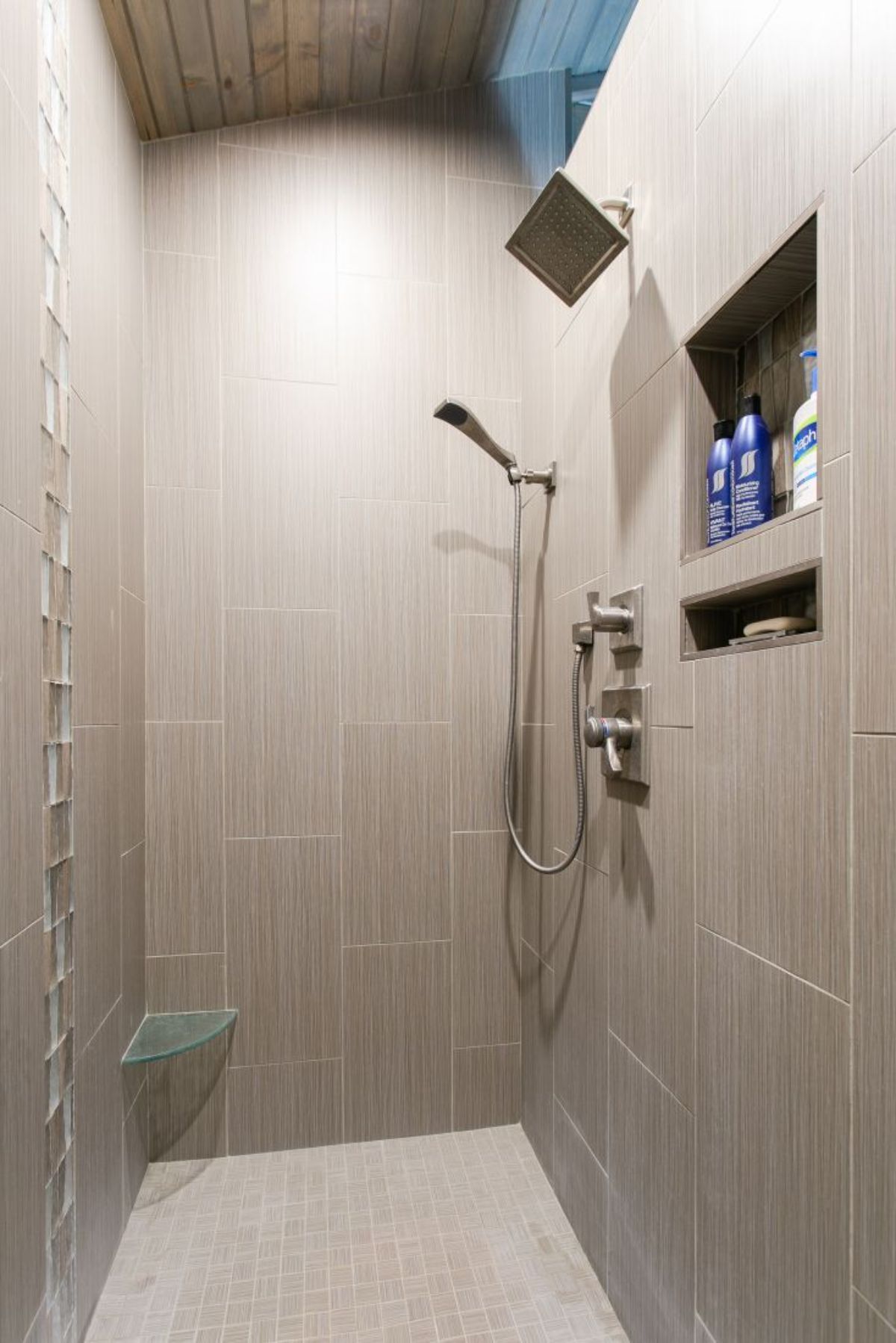
The main level half bathroom is ideal for guests with another full bathroom downstairs in the basement area making it possible to use that as a guest suite if desired.
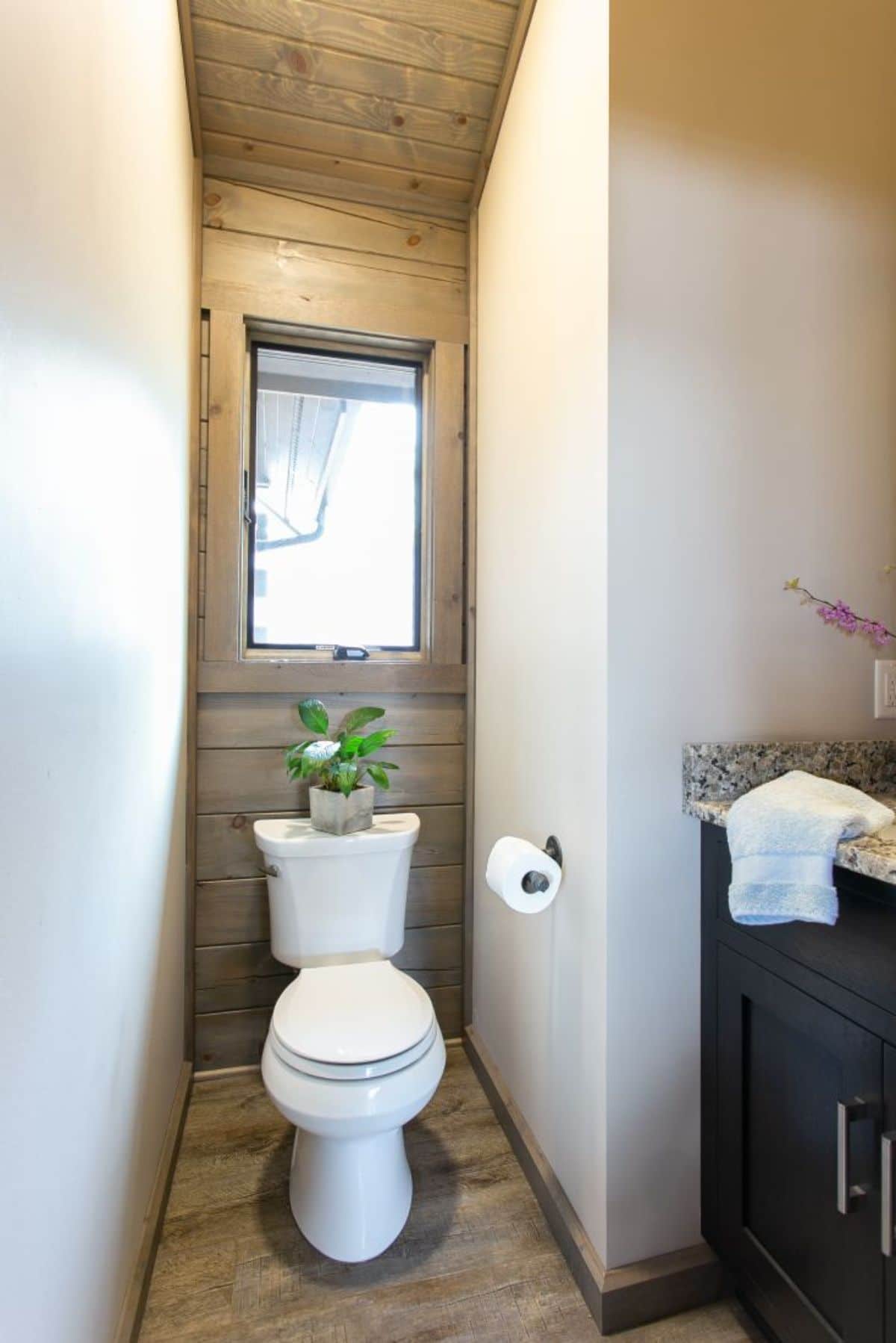
For more information about this home and similar models, check out the Fairview Log Homes website. You can also find them on Instagram and Facebook for regular daily updates. Make sure that you let them know that Log Cabin Connection sent you their way.

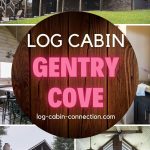
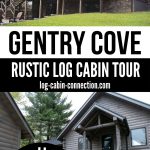
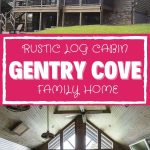
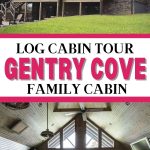
PATRICK ANGELO CHAMBERLIN
Is there a floor plan and blue prints that I could purchase for this cabin?
Katie Hale
You can contact the designer via the link at the bottom of the post and they should be able to help you with floor plan options.