Have you dreamed of living in a log cabin in the woods, but just didn't want to give up the modern amenities and comforts of your traditional home? One of the best things about the rise in log cabins and tiny home industries over the last decade is the fusion of the two. The Serenity cabin in Georgia is a perfect example of how a basic tiny home base was turned into a cabin in the woods!
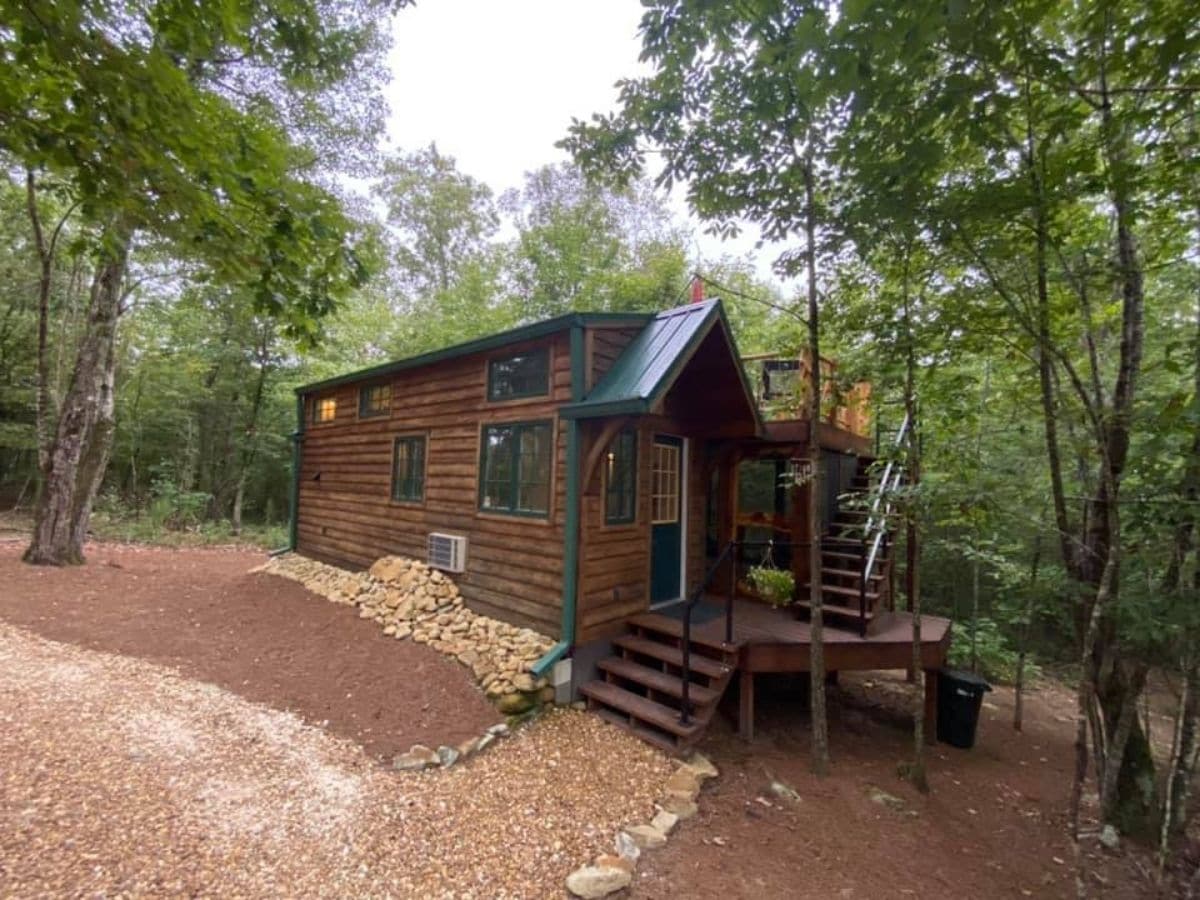
The Serenity cabin is a custom-built home that is located on Lookout Mountain. The home itself is only 200 square feet, but the screened porch and large rooftop deck expand the space to allow for entertaining in comfort without feeling claustrophobic.
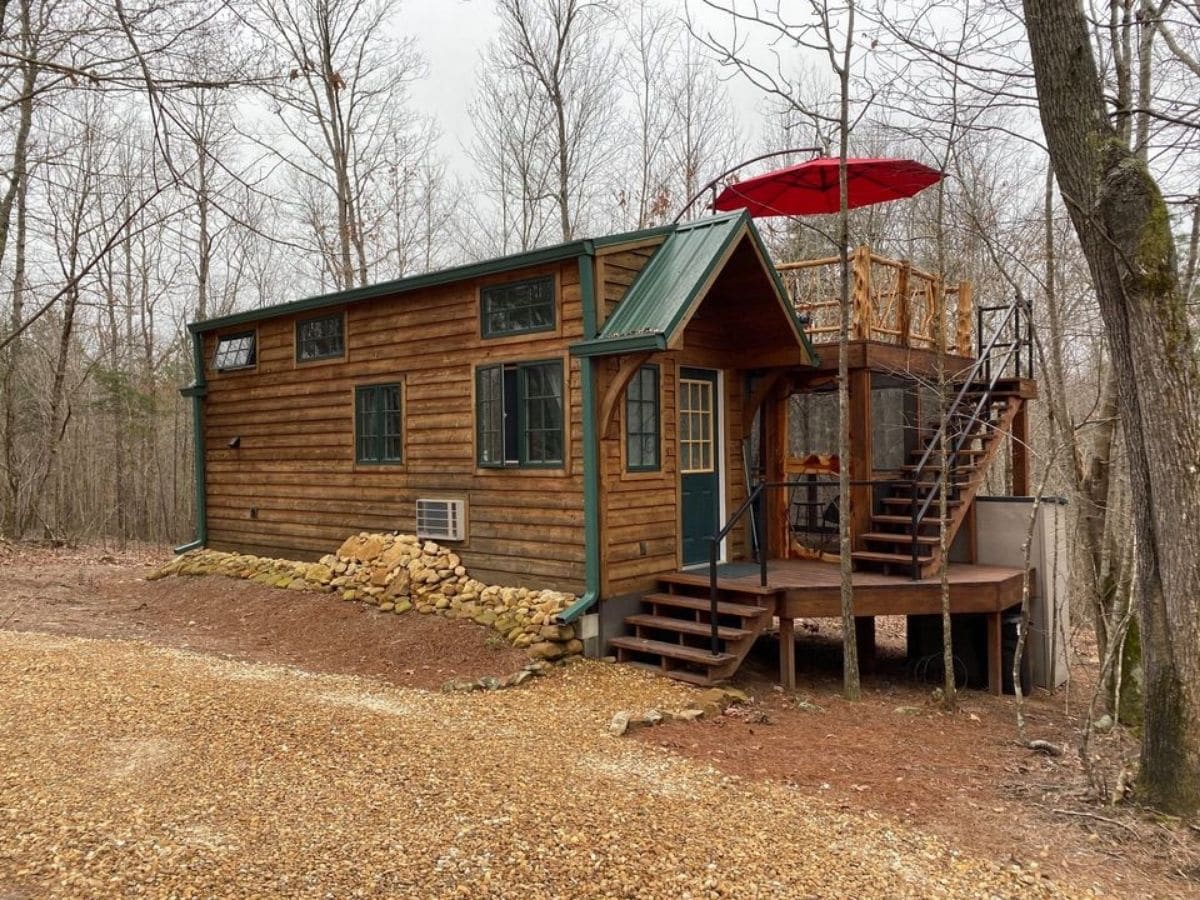
Alongside the cabin itself, a sizable two-story porch was built. The bottom half is screened in for a cozy place to sit in the summer months but still fights off the elements and pesky critters. On the top of the porch is an open rooftop deck with a custom railing that is gorgeous.
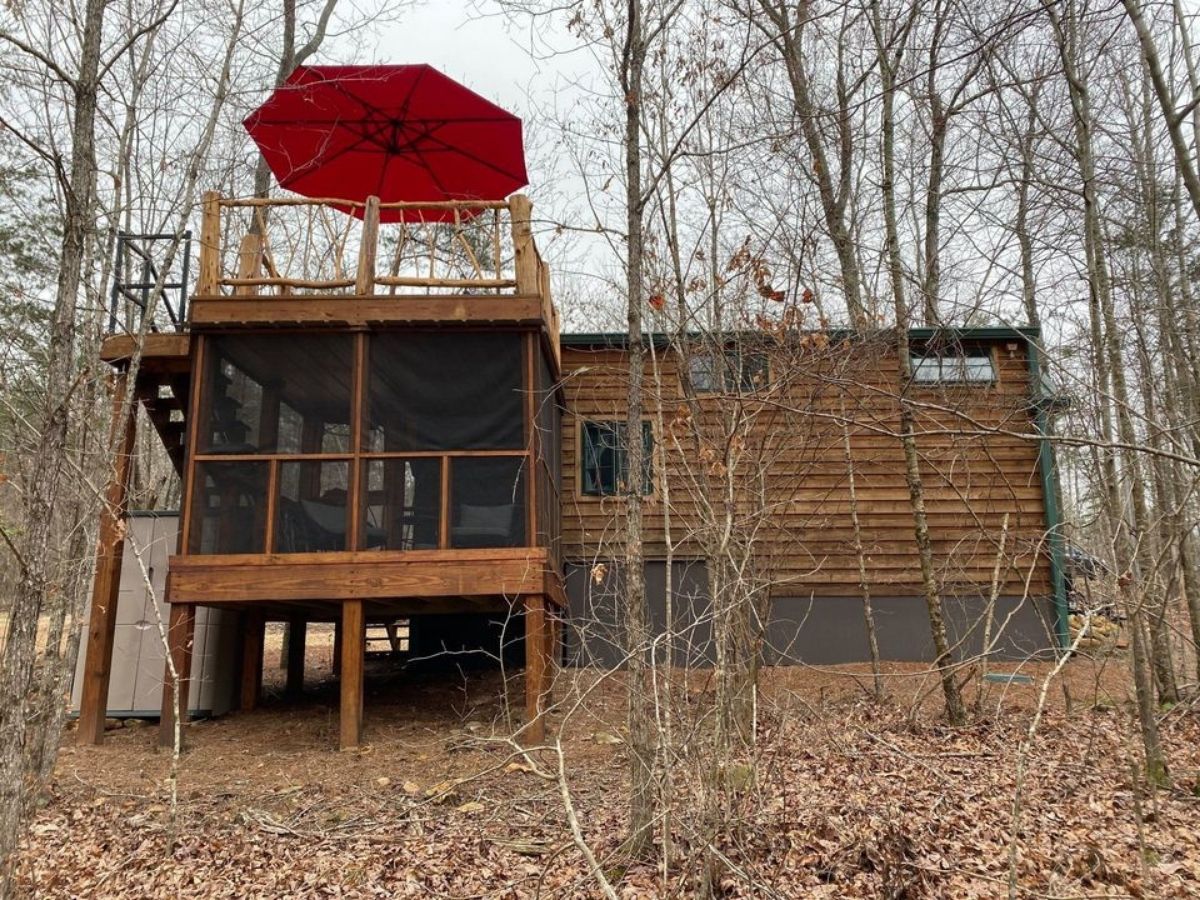
The exterior of this cabin is a nice wood siding that while not a traditional log cabin style, still gives that rustic look you love from a classic mountain cabin.
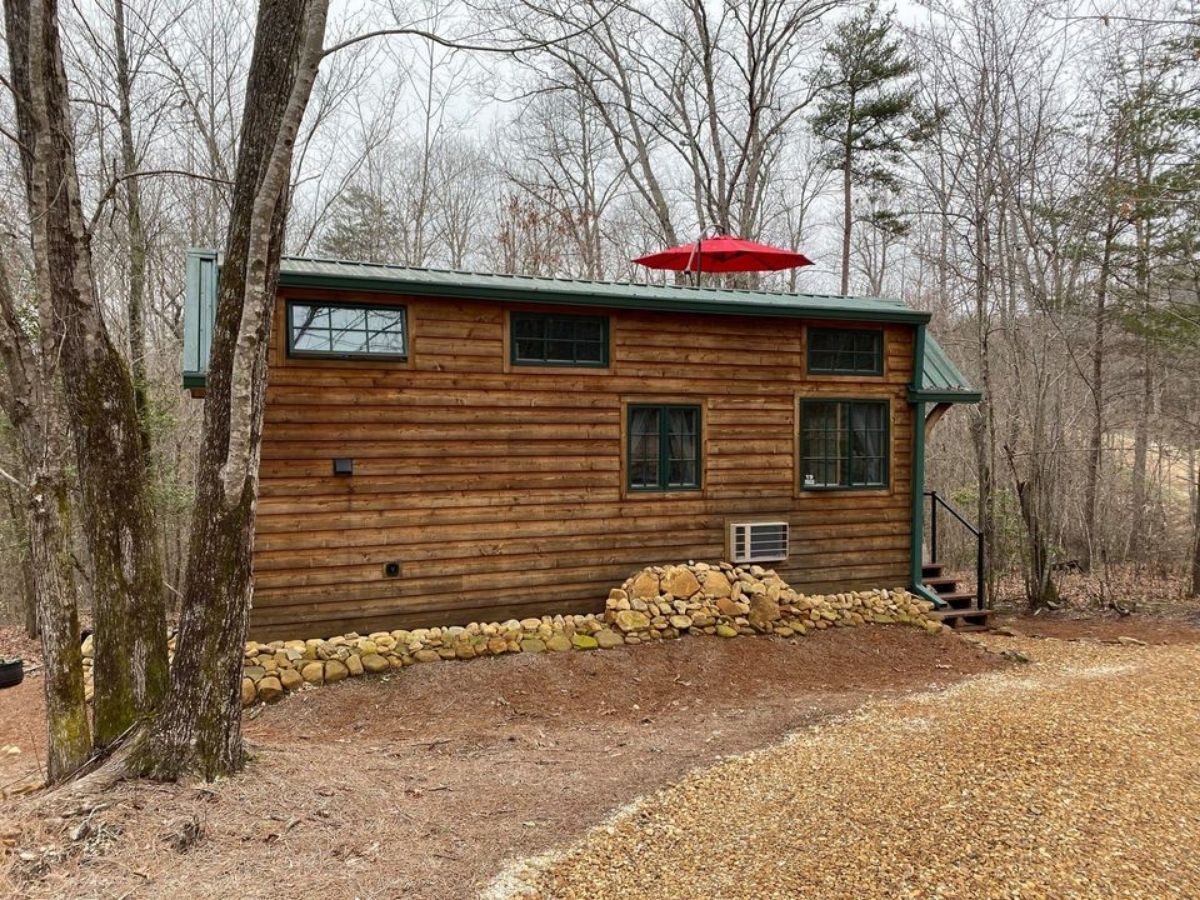
The porch leads up to the front door then over to the extended screen porch and deck. I love that they have added sturdy metal railing from the bottom stair all the way across the side and up to the rooftop deck. Safety is a must, especially with kids underfoot.
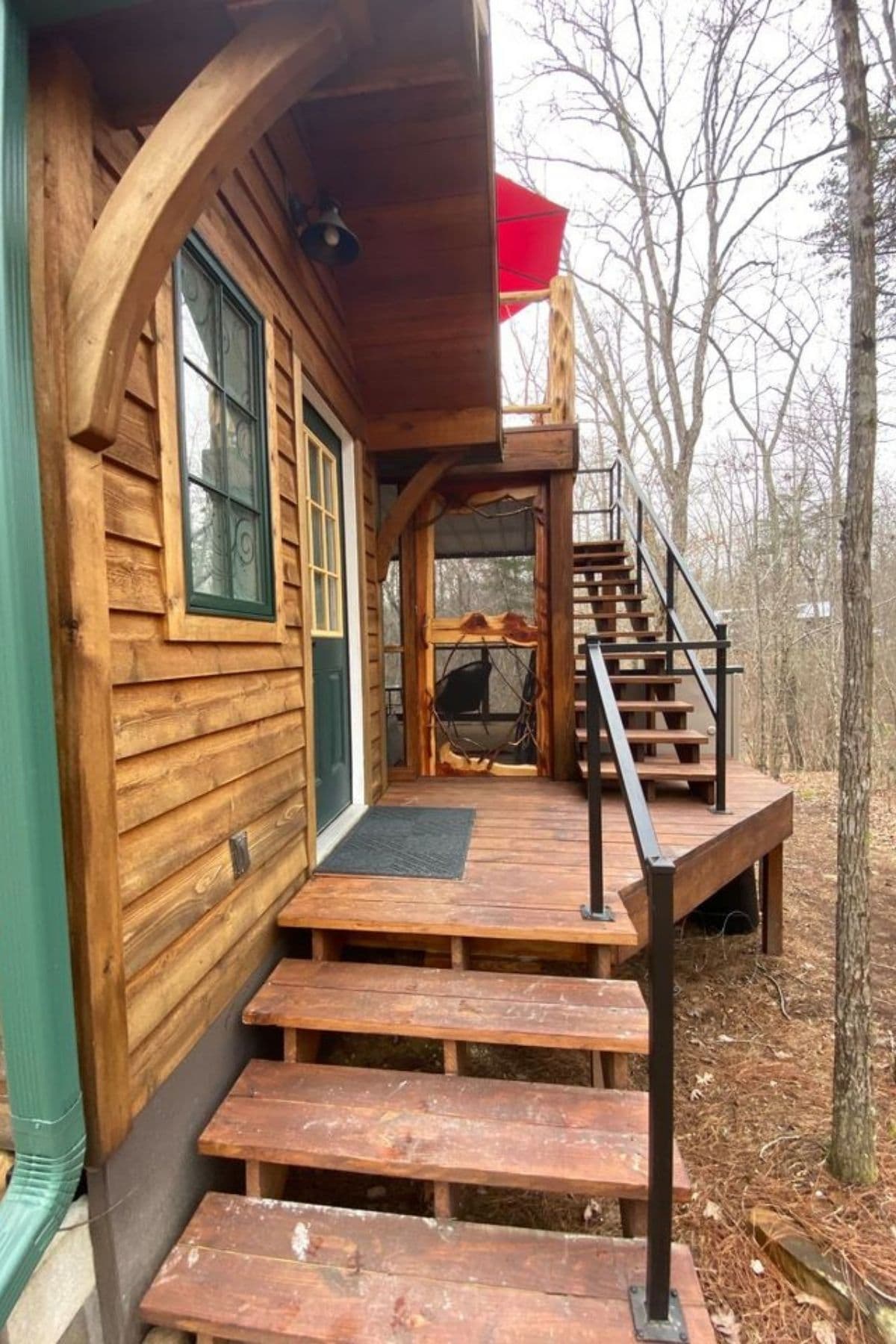
Upstairs on the deck, you have a basic open space with room for a few chairs, a table, and of course that patio umbrella to keep you in the shade on sunny days.
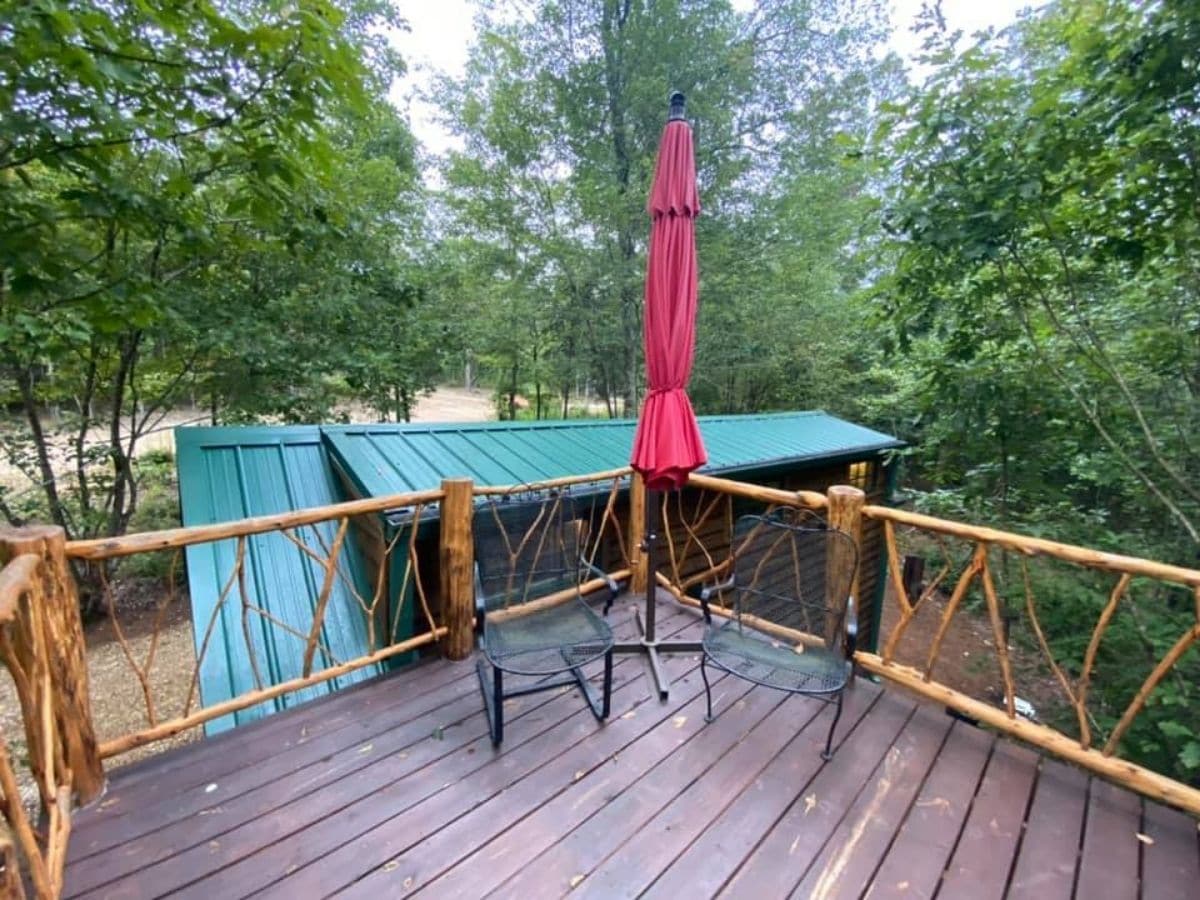
The views here are splendid, and the custom wood railing really brings things together with that truly log cabin rustic style you are already in love with.
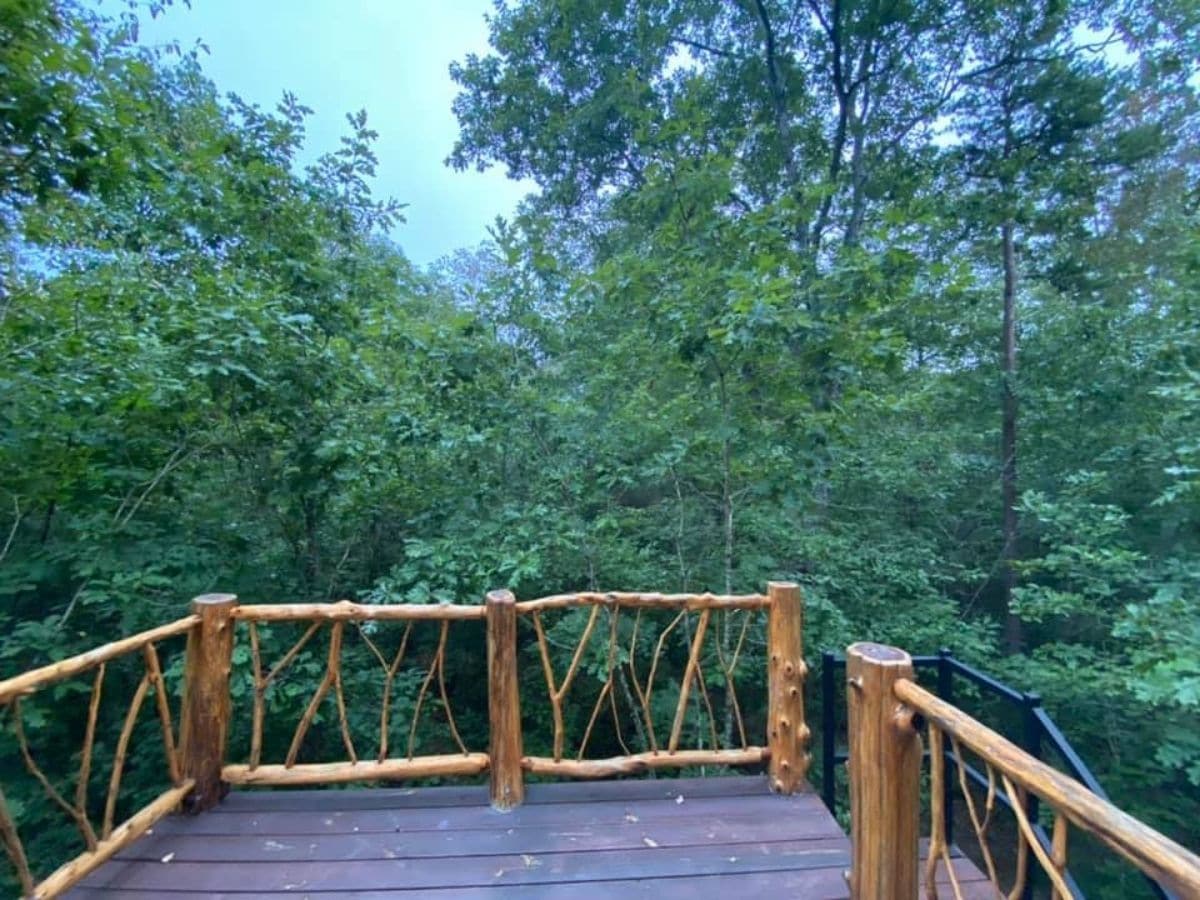
I can't miss sharing the screened porch option. A metal ceiling is sturdy beneath the wood flooring above and despite the screen, you have tons of gorgeous views in here.
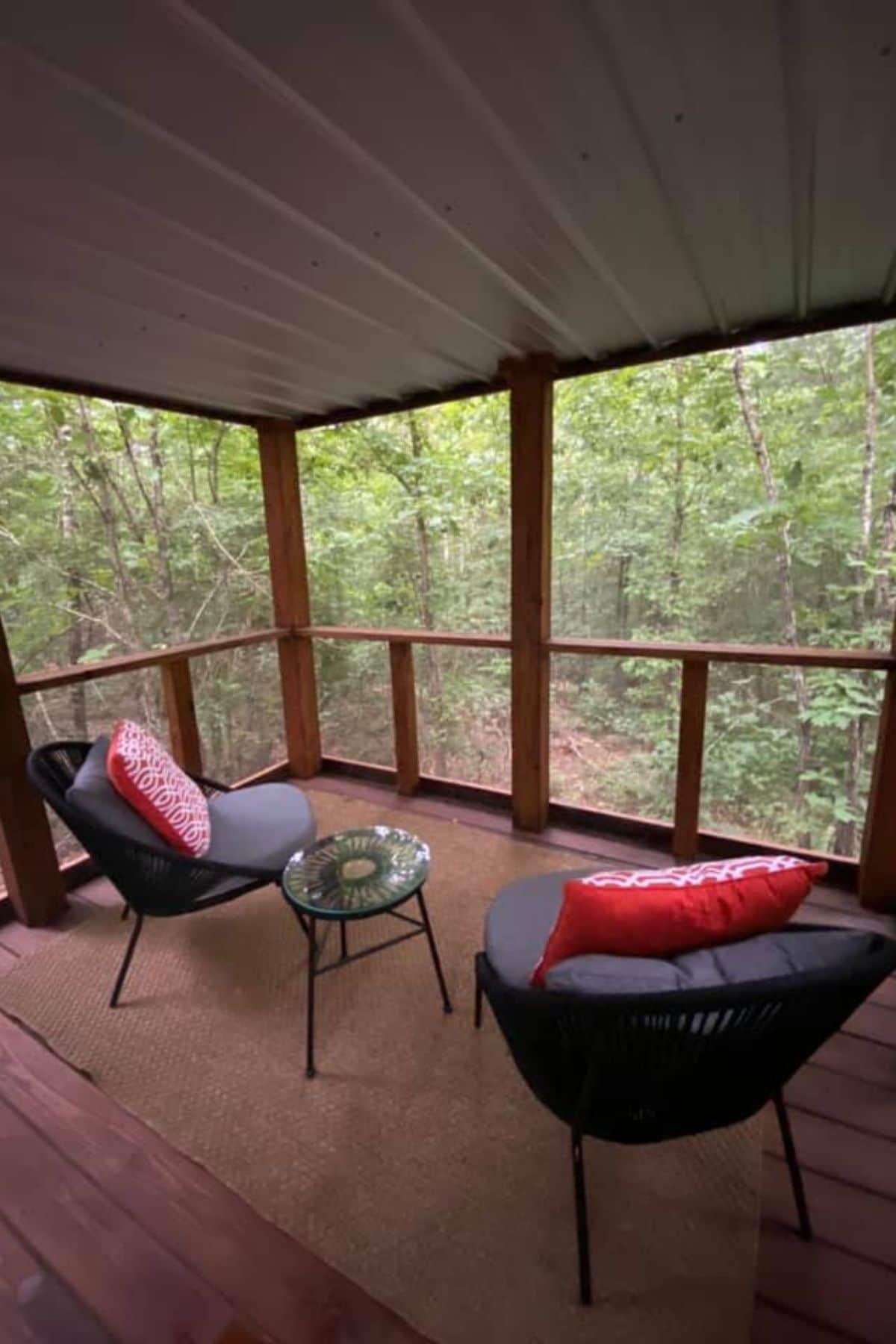
Of course, inside of the cabin is a must-see. This home is built on a long base that is designed as a tiny home so it is easy to move. That means it is only 8.5' wide which gives a more compact space inside, but you have everything needed.
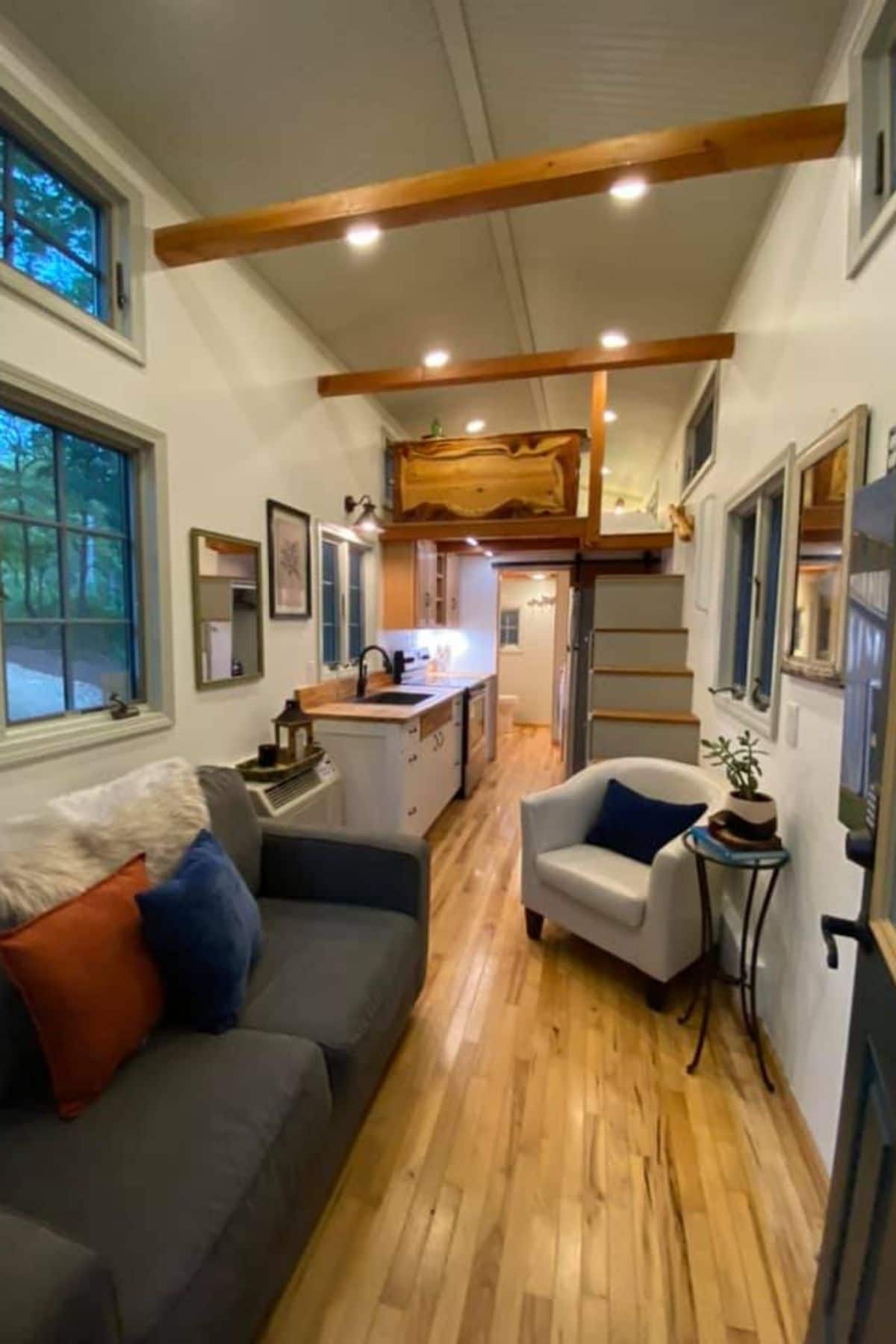
The living room space is small with just a sofa and chair, and the middle of the home holds the kitchen space with full-sized appliances and storage. To the right in the image below is the set of stairs to a loft space that also doubles for storage with cabinet doors keeping storage private.
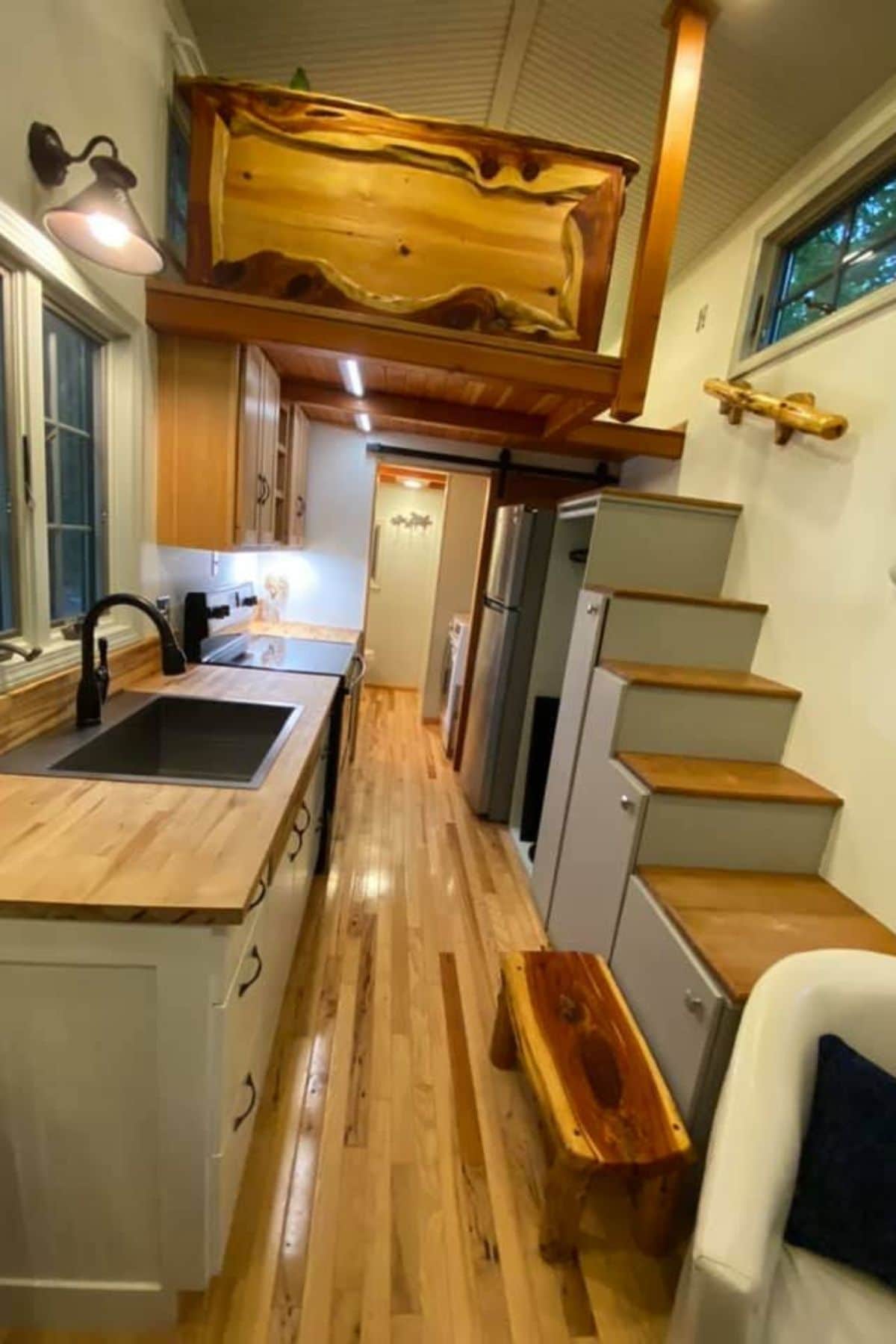
The loft upstairs is big enough for a queen-sized mattress or a tightly fit king-sized mattress as shown. It isn't super large, but is comfortable for sleeping and has tons of light during the day from windows and at night from recessed lighting and wall-mounted lamps.
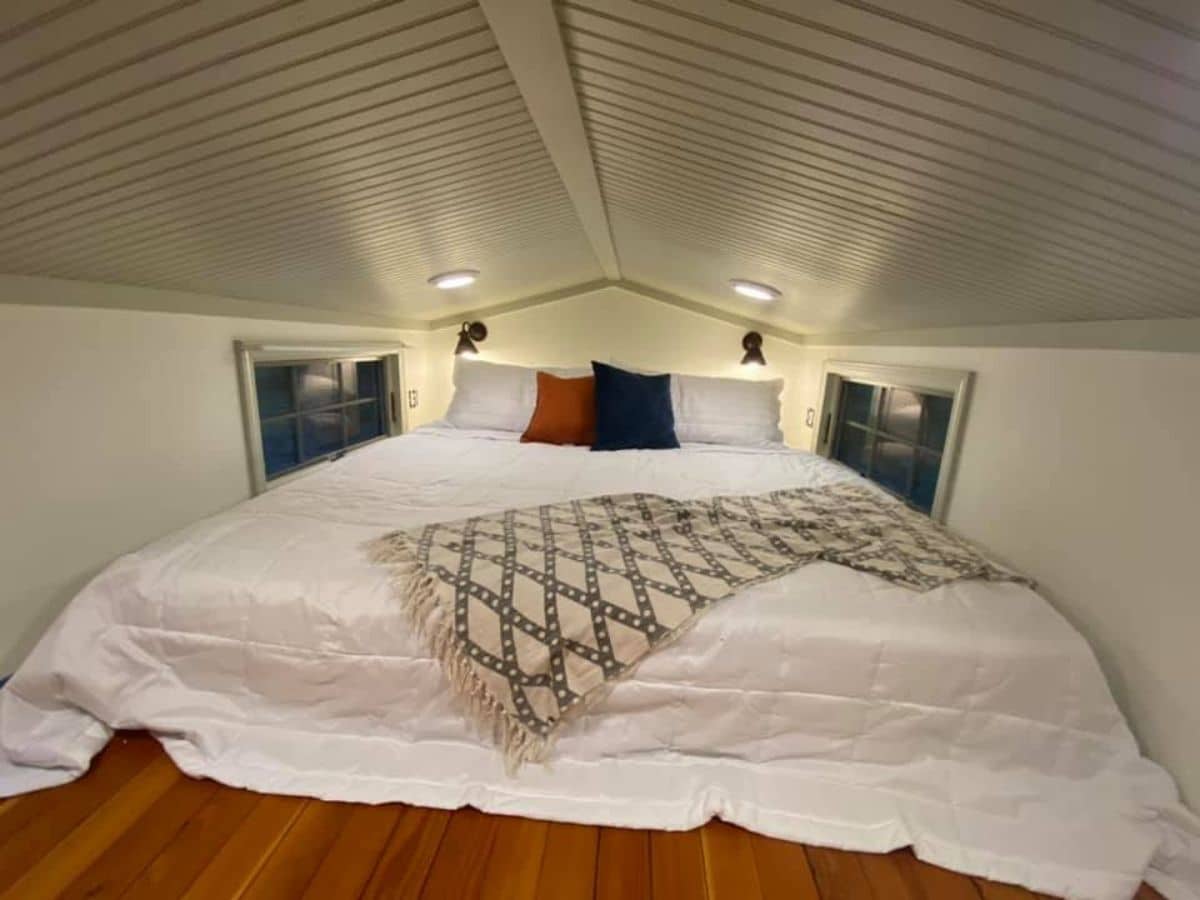
They added a cute little chest of drawers at the edge of the loft as a sort of divider at the end for privacy while also giving storage space. I love this raw wood look. So beautiful and definitely fits the log cabin rustic look.
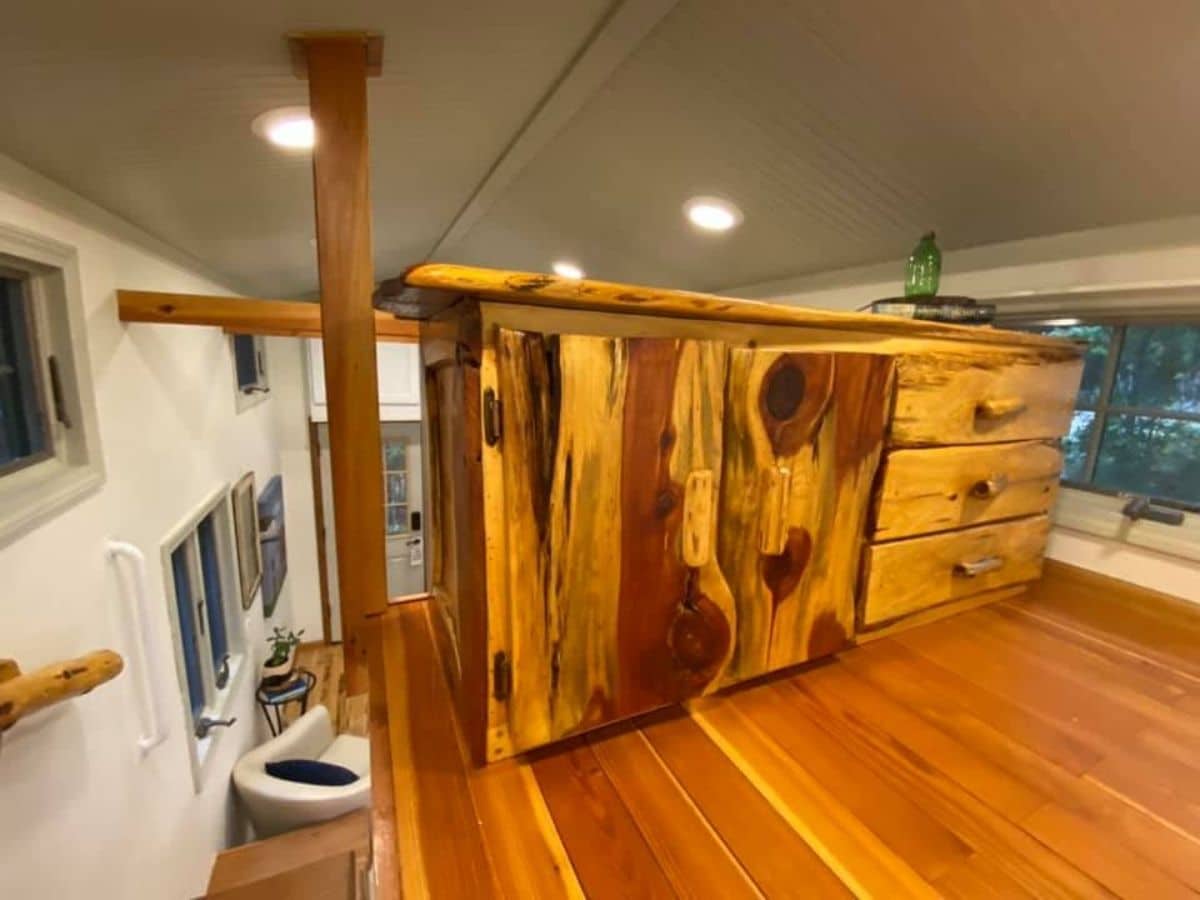
The image below gives you a nice look down into the home from the loft. You see tons of windows, extra storage at the front of the home, and open wall space for more.
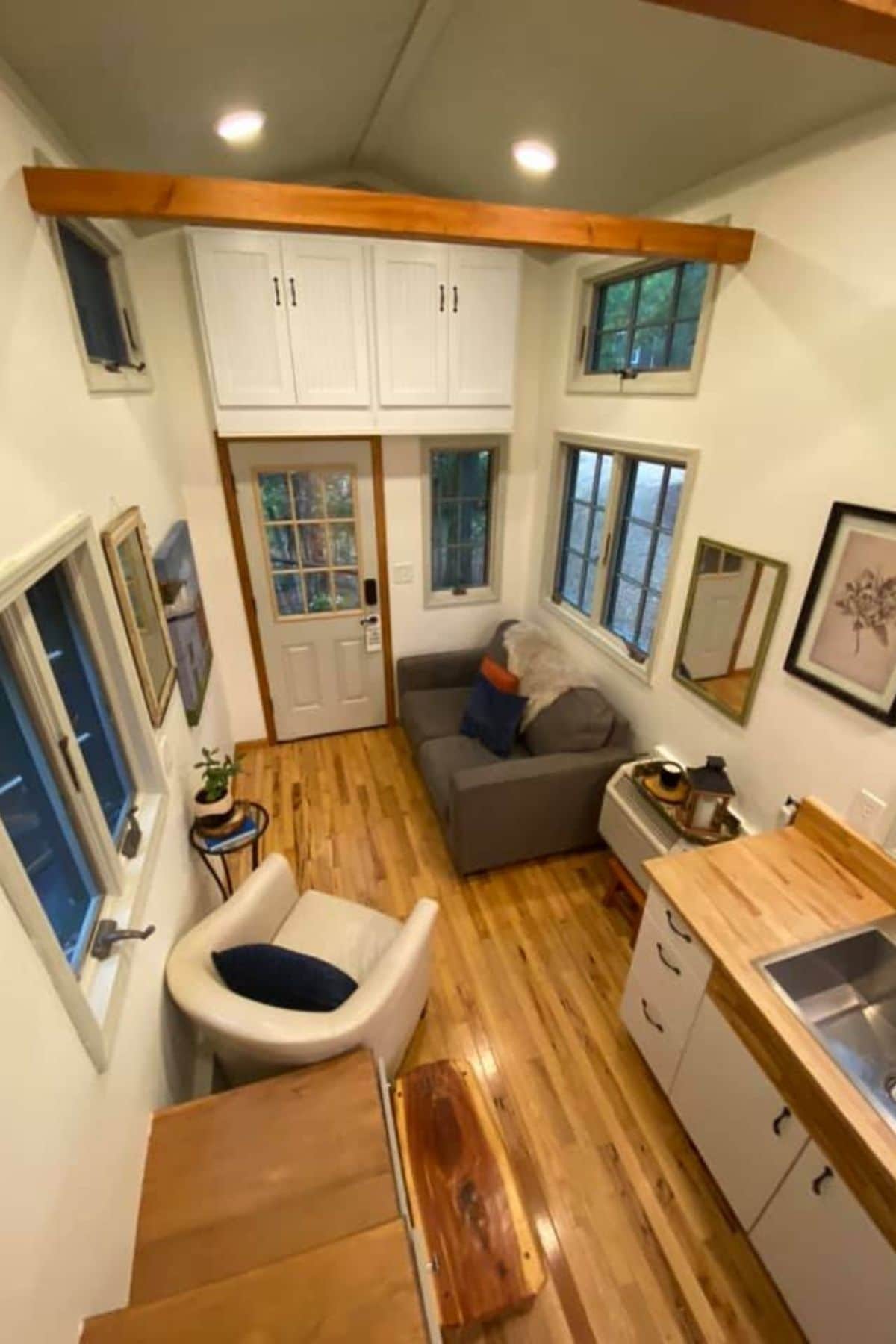
Another closer look into the kitchen showcases the extra storage cabinets, shelves, and of course a nice look at the refrigerator on the right as well as a peak into the bathroom showing the washing machine right inside the door.
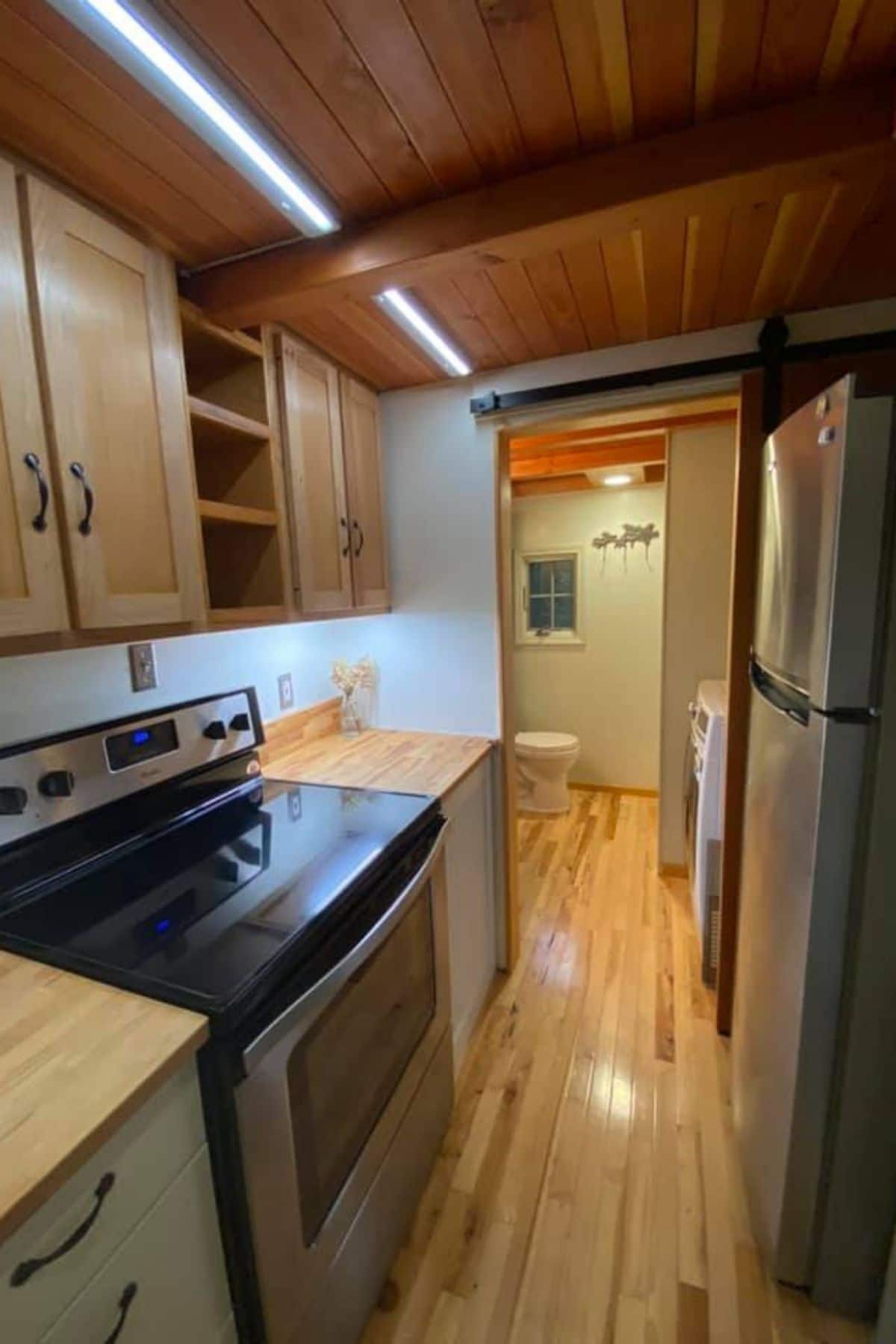
A combination washer and dryer is a great choice in a smaller home with limited space. You could possibly fit a stacking unit in here, but I prefer the combination unit since it gives you more room for storage above.
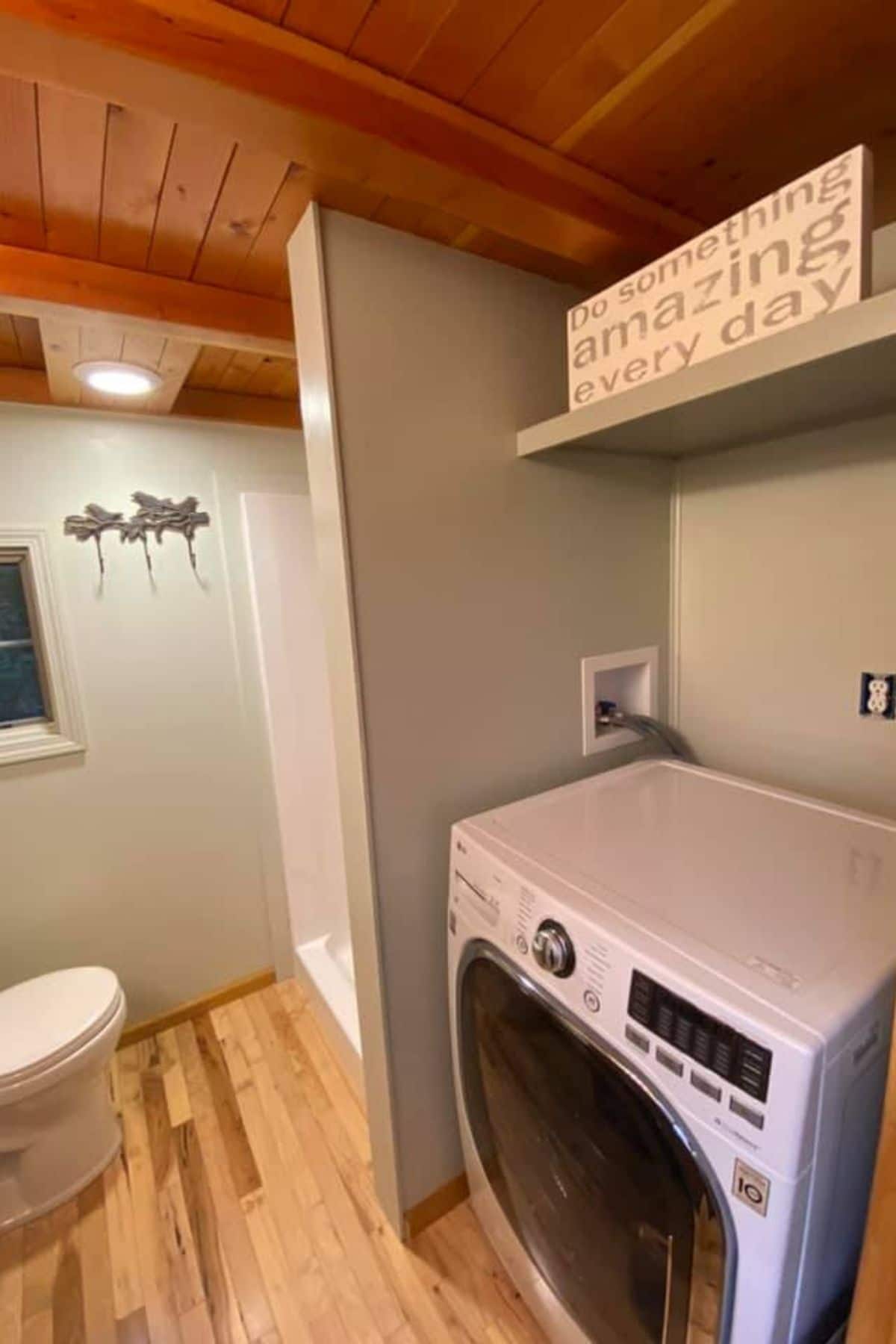
A traditional sink, vanity, and toilet are in this bathroom as well. There isn't anything extra or fancy here, but it's nice to see traditional plumbing in a cabin.
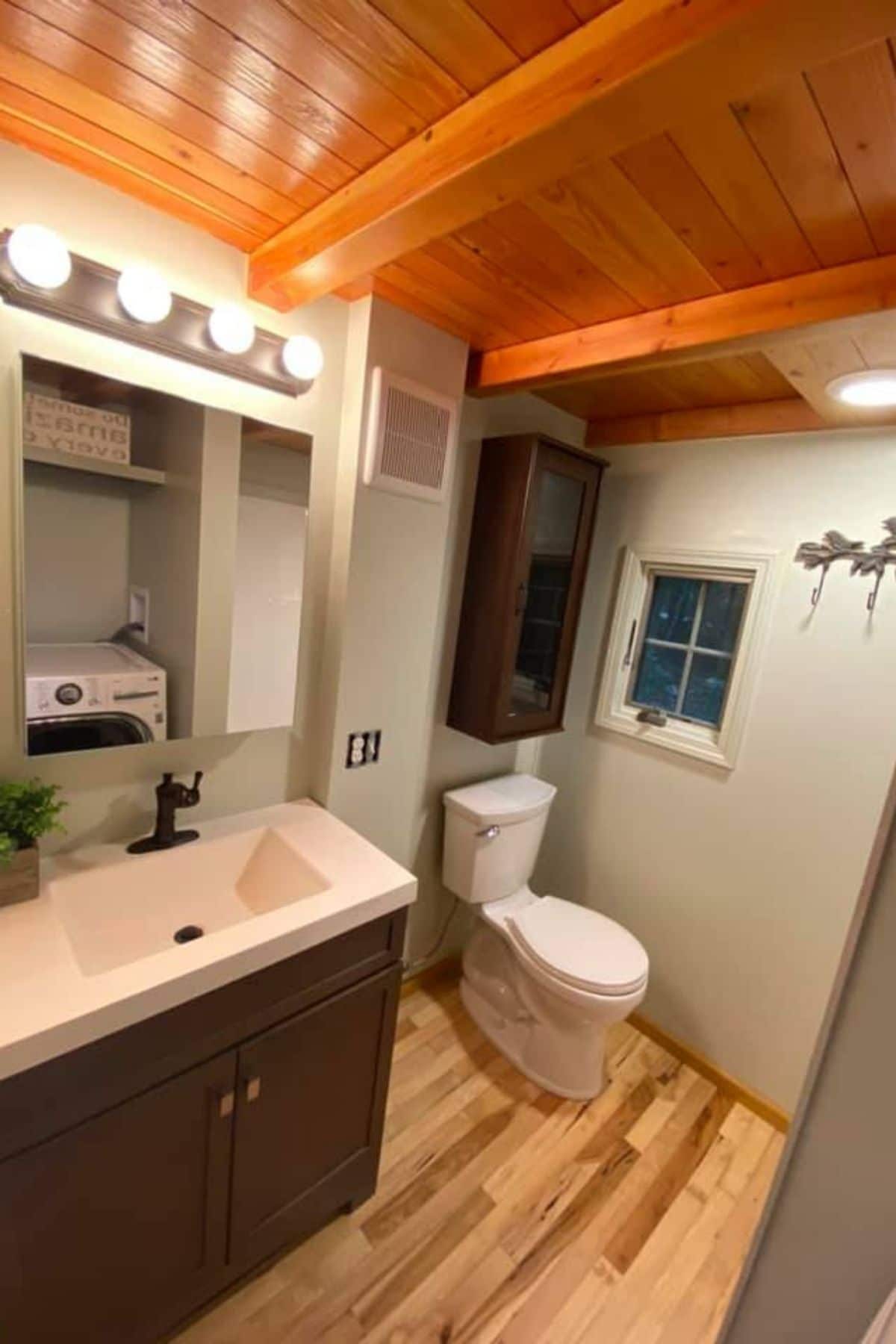
The shower is large but could be replaced with a bathtub and shower combination if you prefer. There is definitely versatility in this home that appeals to me.
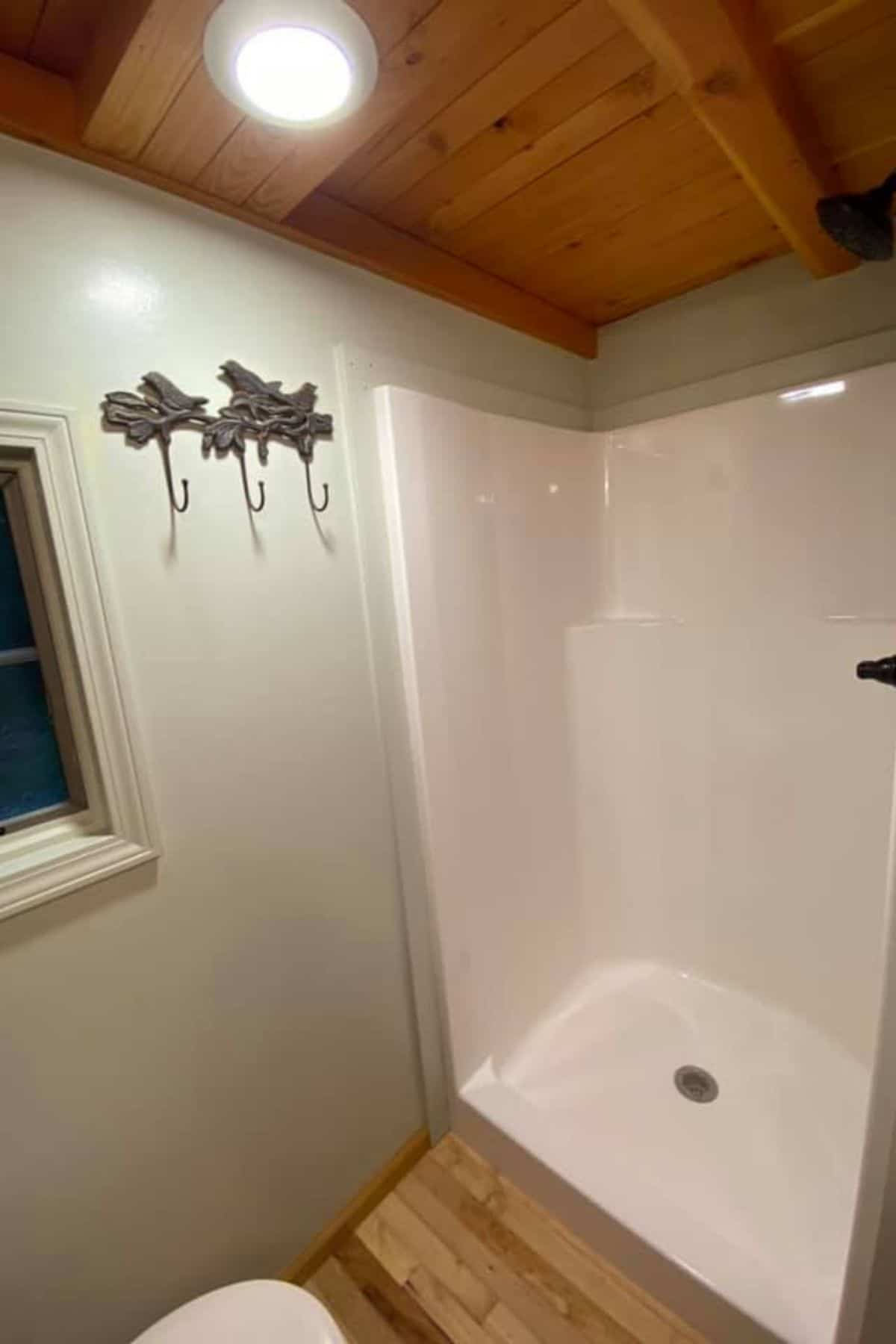
This log cabin was found in the Facebook group Tiny House Marketplace. While the cabin is no longer for sale, it is an excellent source of inspiration for those interested in building or buying in the future.

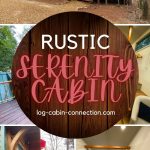
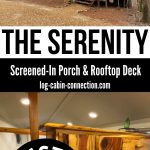
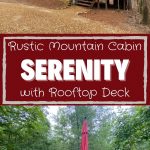
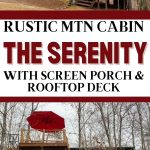
Leave a Reply